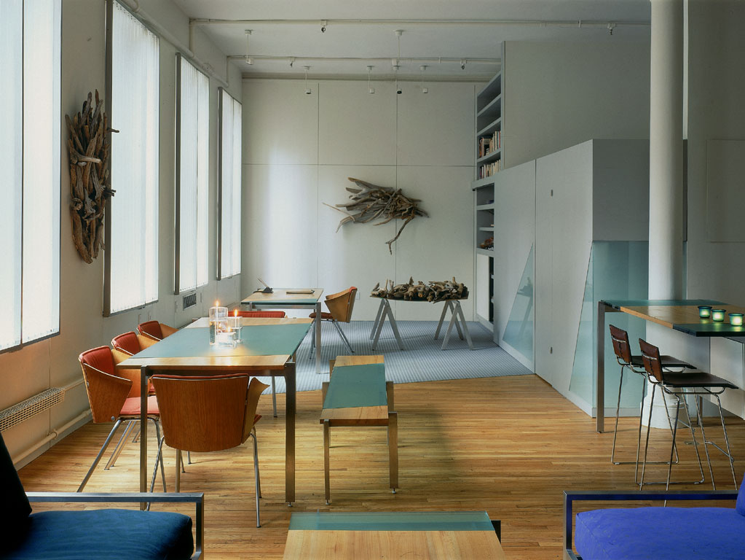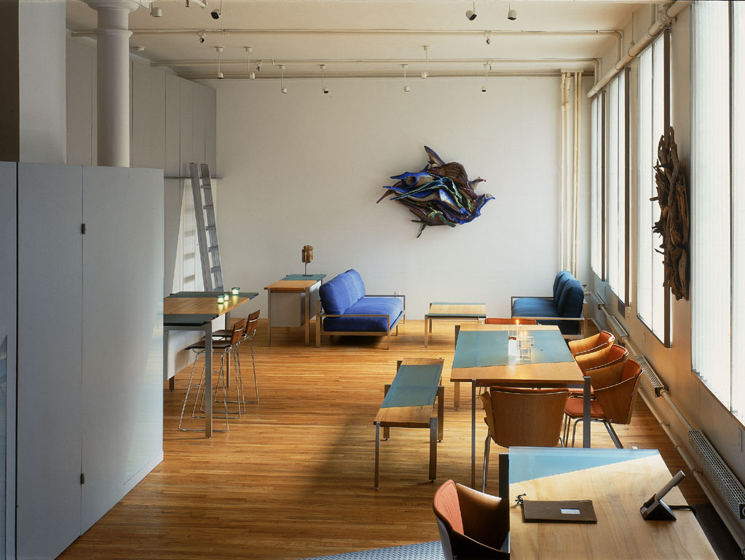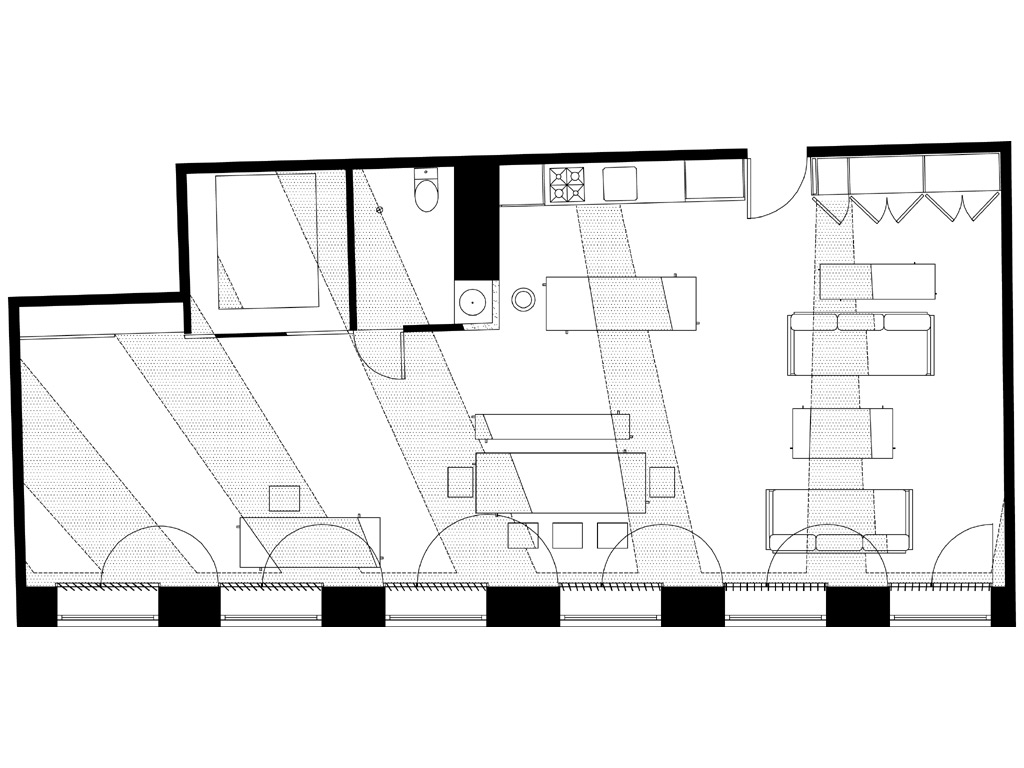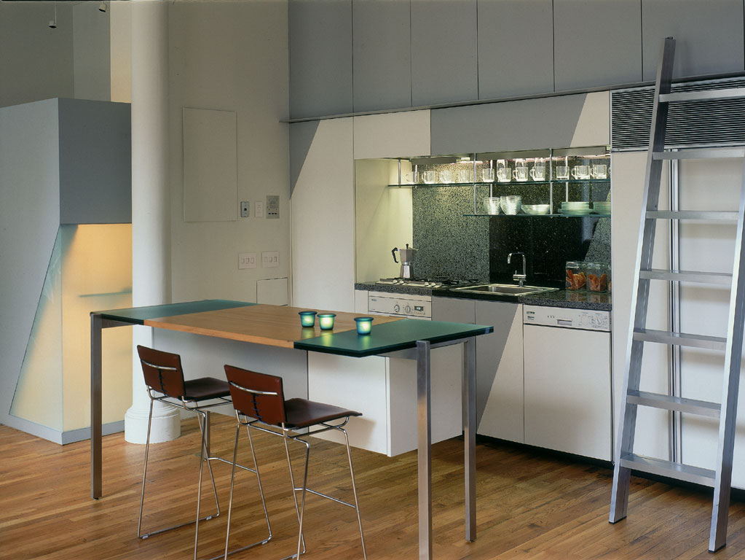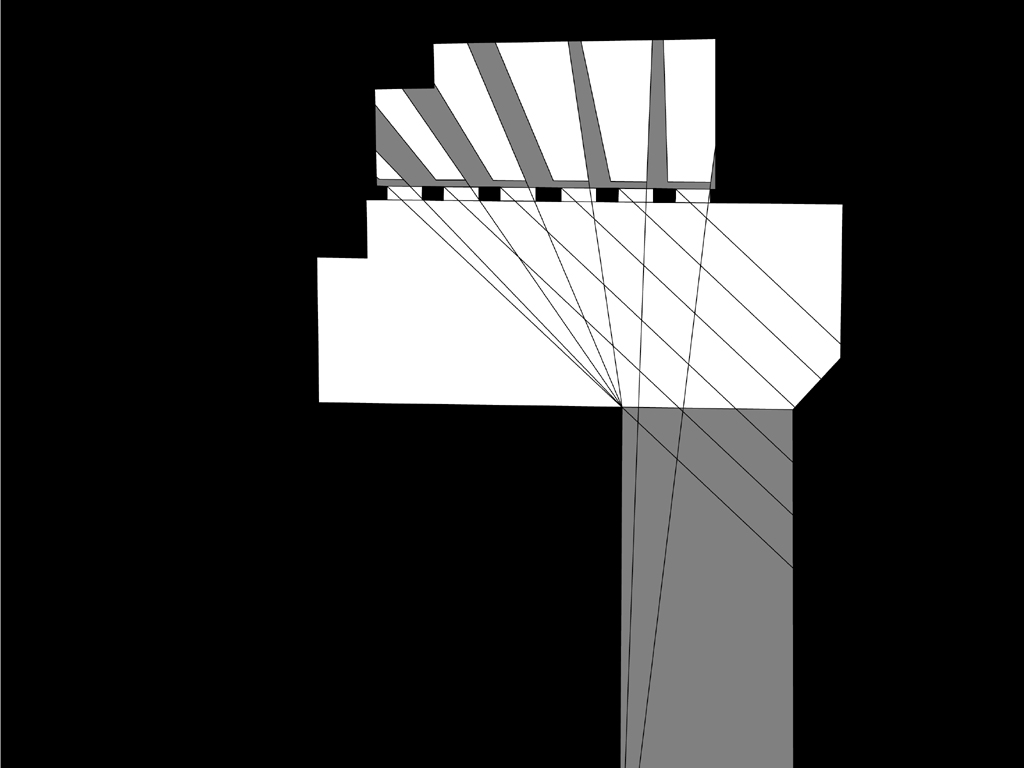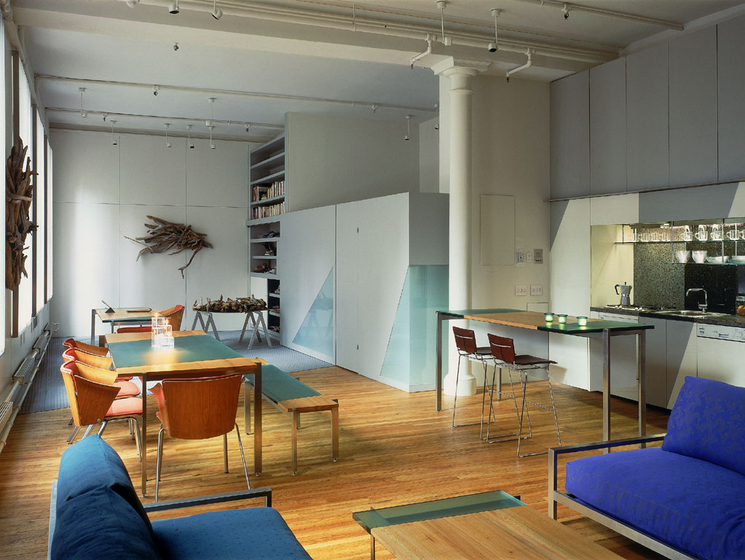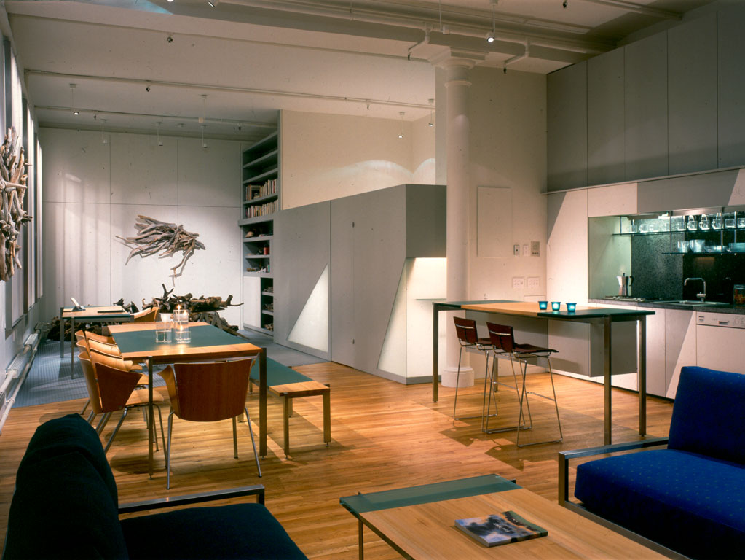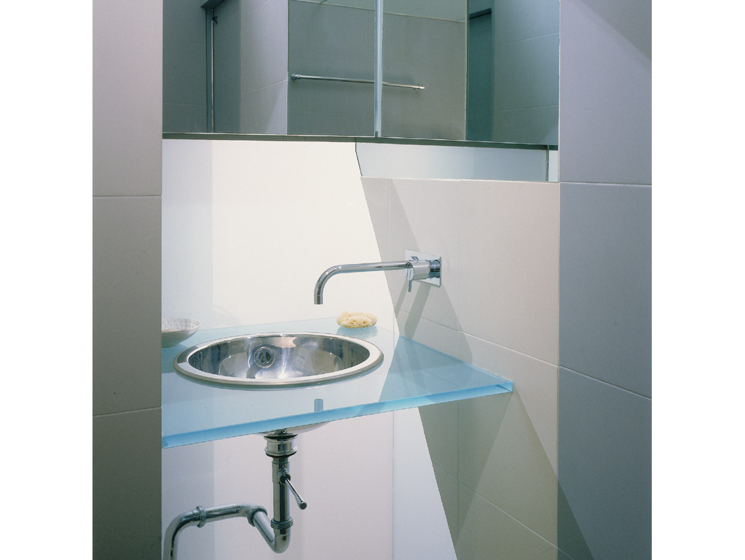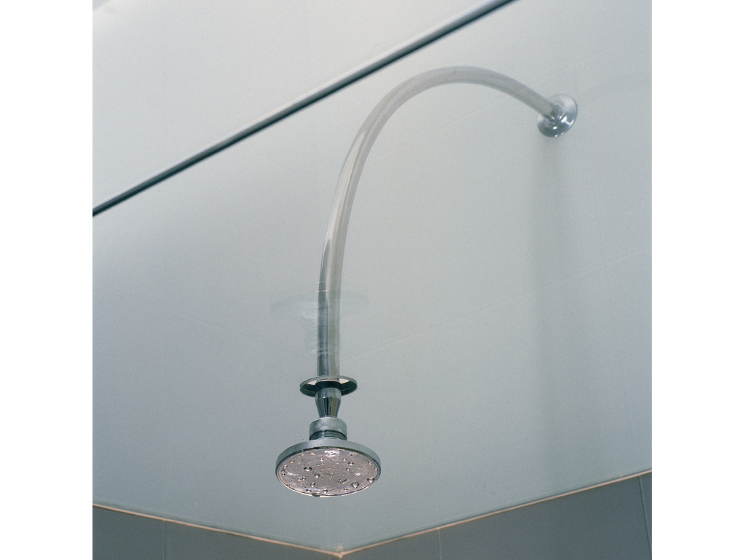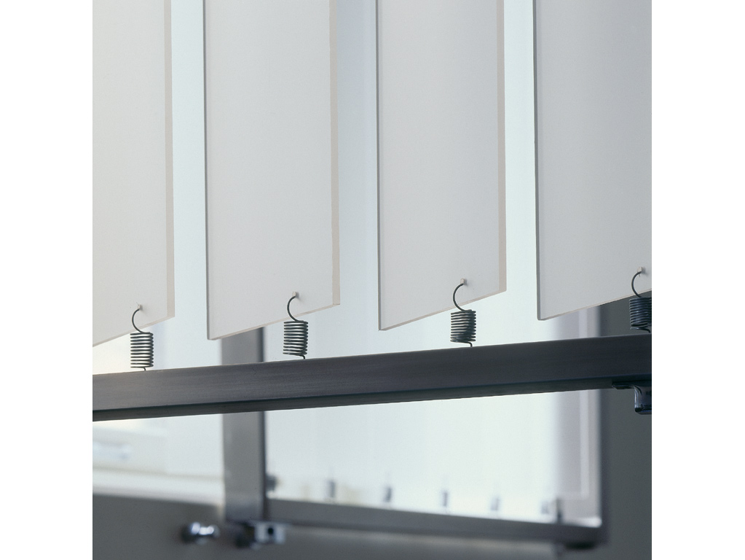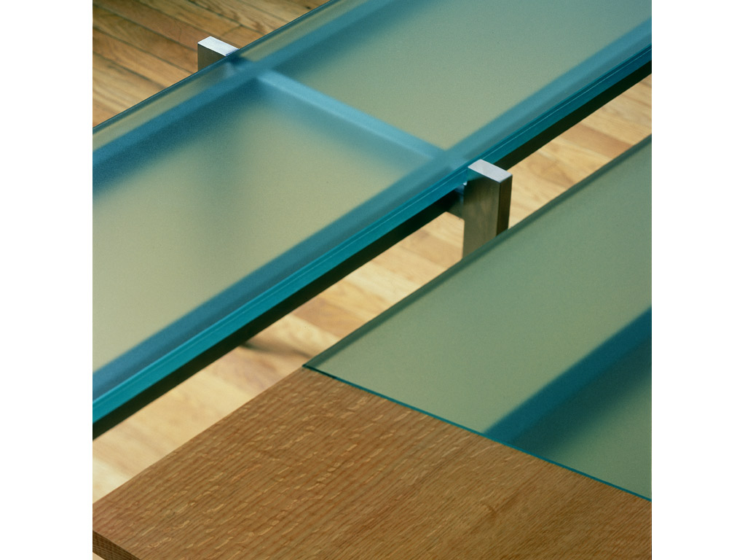Sky Shadows
This Loft is a site specific live/work interior in SoHo for a sculptor who works in driftwood. This archetypical “rear window” site condition takes advantage of its local context by mapping it onto the interior elements via permanent shadows. These are overcast sky shadows and not dependent on the sun’s location. Their geometry is established by the configuration of the buildings to the west of the loft: a four-story building is sandwiched between an eleven and a six-story building. It is this slot that focuses the sky vault light through the window openings and causes the shadows to fan out in the loft. Opaque and translucent materials are used to map this phenomenon in the form of tables and wall surfaces so as not to introduce new shadows into the space.  Acid etched glass and three different types of naturally dried wood from diseased Long Island trees are used for the tables. The joints trace transitions from light to dark. Brushed stainless steel frames lock the glass into position. The eleven story building forms the vertical north face of the shadows while the top of the six story building causes the south face to triangulate. This geometry is evident in the tables where the material joints of higher tables are further to the south (see floor plan). On wall surfaces, inclined color changes in the cabinets of the storage/kitchen wall occur that increase to form triangular openings to the bathroom and the sliding screen that masks the sleeping alcove. Acid etched glass and three different types of naturally dried wood from diseased Long Island trees are used for the tables. The joints trace transitions from light to dark. Brushed stainless steel frames lock the glass into position. The eleven story building forms the vertical north face of the shadows while the top of the six story building causes the south face to triangulate. This geometry is evident in the tables where the material joints of higher tables are further to the south (see floor plan). On wall surfaces, inclined color changes in the cabinets of the storage/kitchen wall occur that increase to form triangular openings to the bathroom and the sliding screen that masks the sleeping alcove.
The bathroom has a glass ceiling that continues the theme of maximization of natural light in a space deprived of it. The wall tile traces the shadows using white and grey and the same idea is continued in the terrazzo floor. The shower head pierces the glass ceiling which fogs over during a shower increasing a sense of privacy. The six large windows have frosted Plexiglas louvers in stainless steel frames which are operable. The angle of the louvers corresponds to the direction of the light from the sky for each window. This obscures direct view of the neighbors without reducing the light level and focuses attention on the sky from within the space. The Plexiglas is held in tension to the frame by springs. The space is artificially lit with flood lighting concealed in the window reveal and focused to emulate the daylight shadows. Task lighting is focused onto the table surfaces from spots on the ceiling. |
