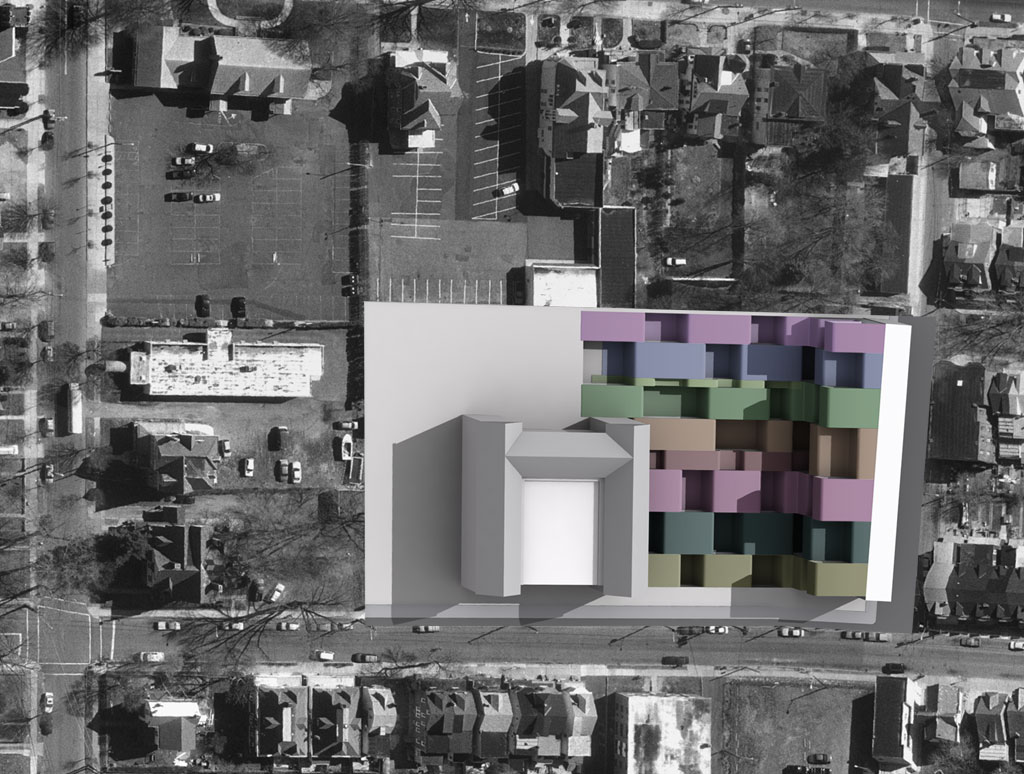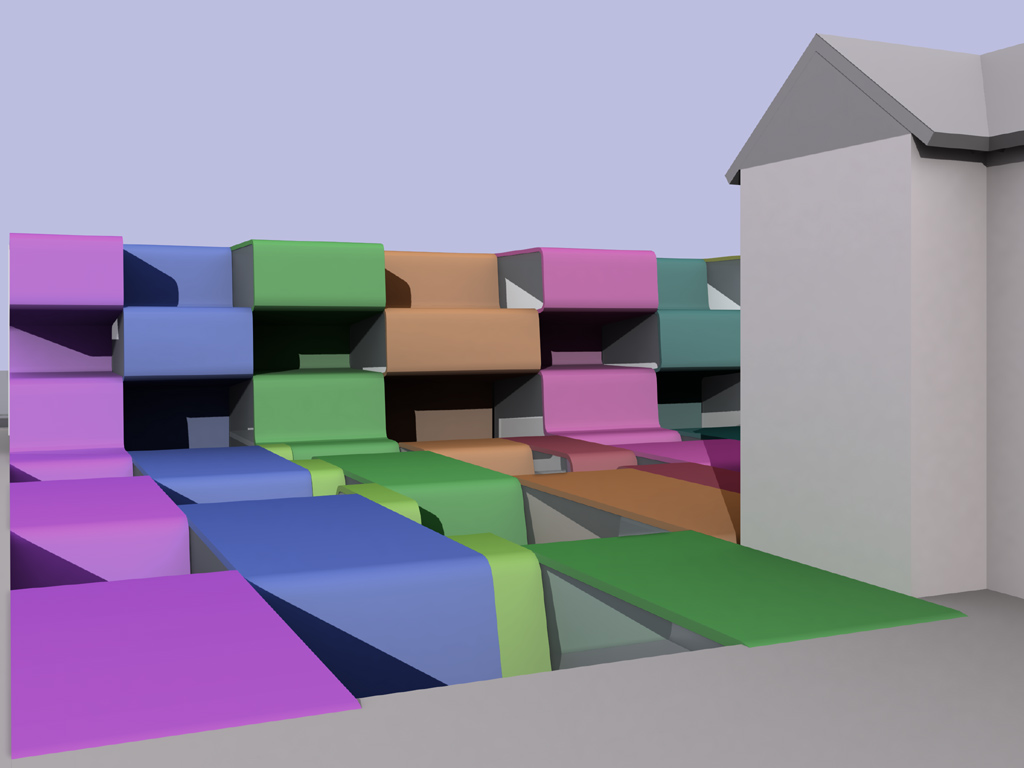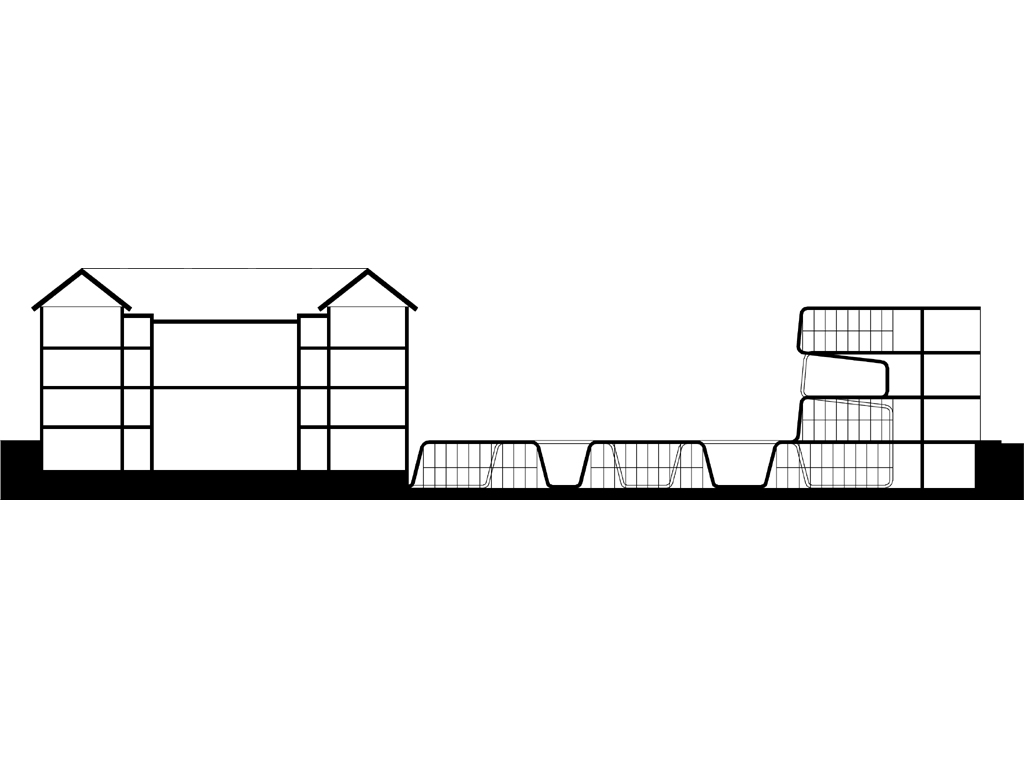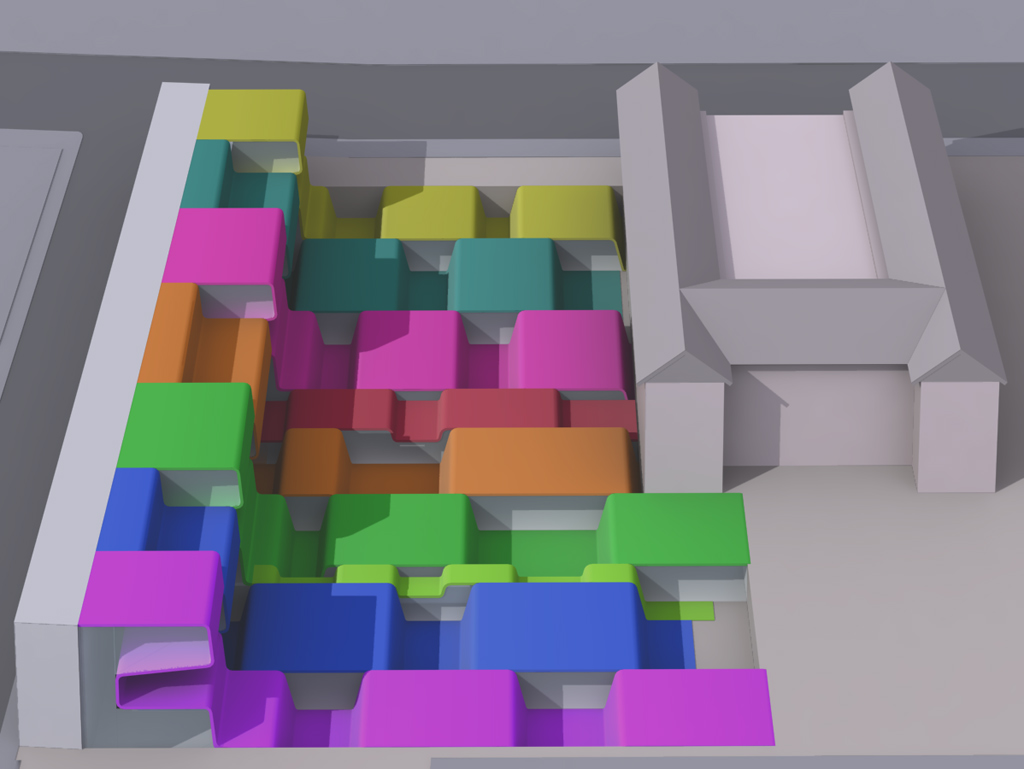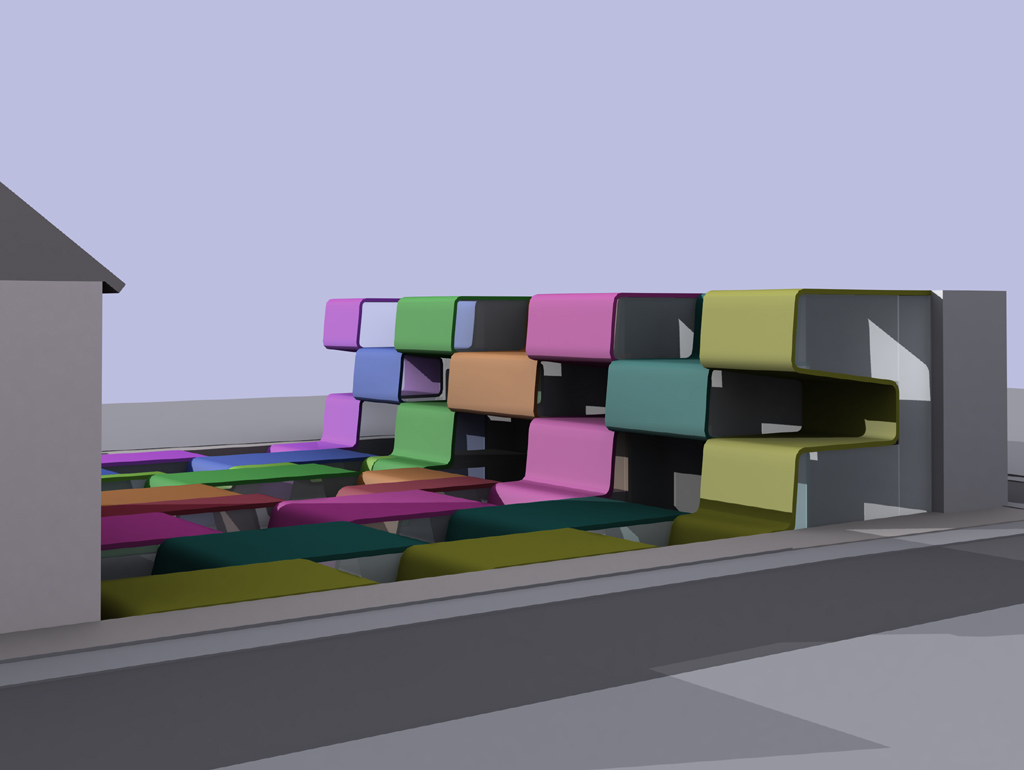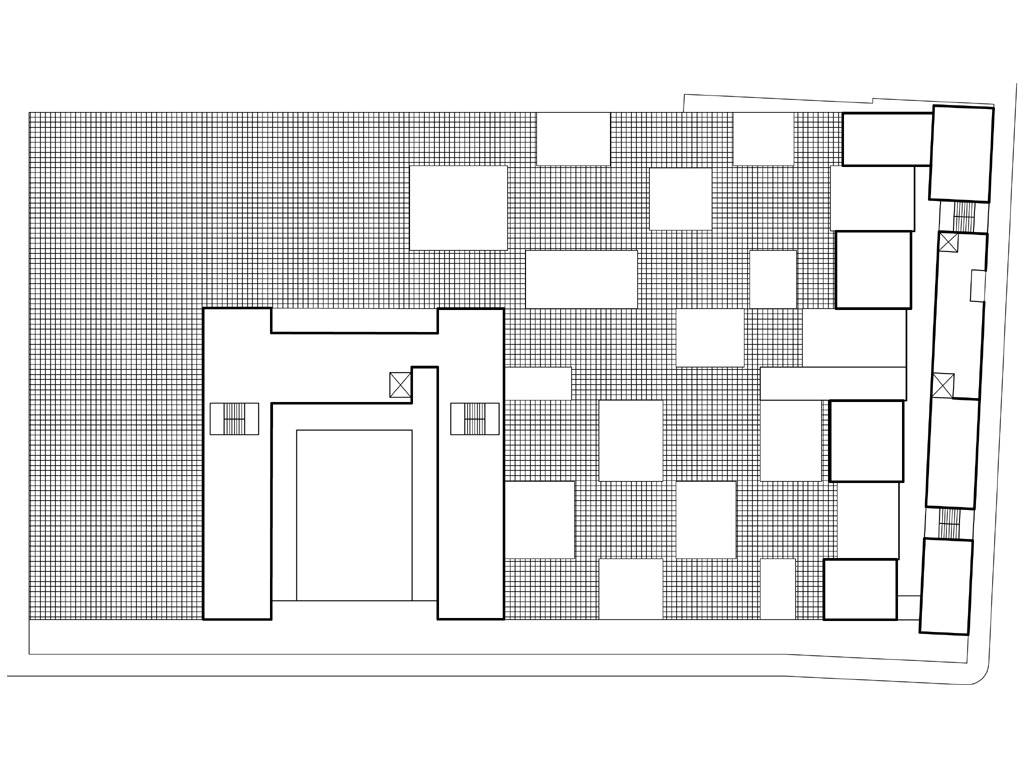Outside and Inside Space
| The new 3 story structure was placed on the westerly edge of the site to maximize the playground located between it and the original school. The interior connection between is below grade so that the historic structure can be preserved without above ground interference. An open-space matrix was developed that would permit the majority of classrooms to be adjacent to the interior connection, below grade. The 3 school communities have their own discreet location but share the same general space, around the playground and function as parts of a single school community. The ribbon concept is used to unify the open space matrix, between the terraces in the 3 story structure and the courtyards on the ground.Pre- Kindergarten and Kindergarten specialized instructional spaces Grades 1-3 specialized instructional spaces Grades 4 and 5 specialized instructional spaces Shared instructional and support spaces. The school program is organized on the site according to this diagram and it shows how the open space matrix is used for all the classrooms. The idea allows light and air to surround these important learning environments promoting health and comfort for students and teachers as well as conserving energy. This concept is used both in the 3 story building as terraces and in the playground building as courtyards. It also pulls the architectural scale of the school program back toward that of the residential community of which it is a part.The main entrance is from Tyler street with a secondary entrance for the Pre-K and Kindergarten community on Benton Street. In each case a level change is required to access some of the program. The main connection between the old and new structures is below ground, with elevators at each end to provide an accessible route and negotiate level change.Vivid color is used throughout the architecture as both a navigational tool and a way of describing the ribbon idea clearly to the children and the neighborhood. The exterior surface and therefore material of the ribbon remains outside along it length . |
© Standing Architecture
