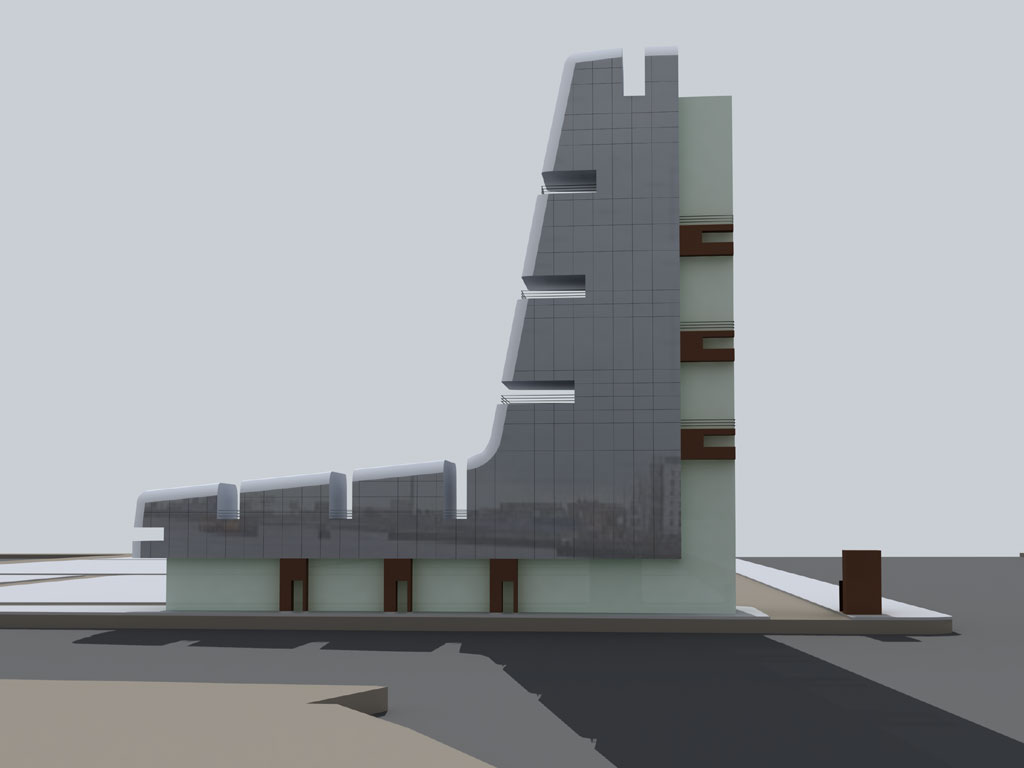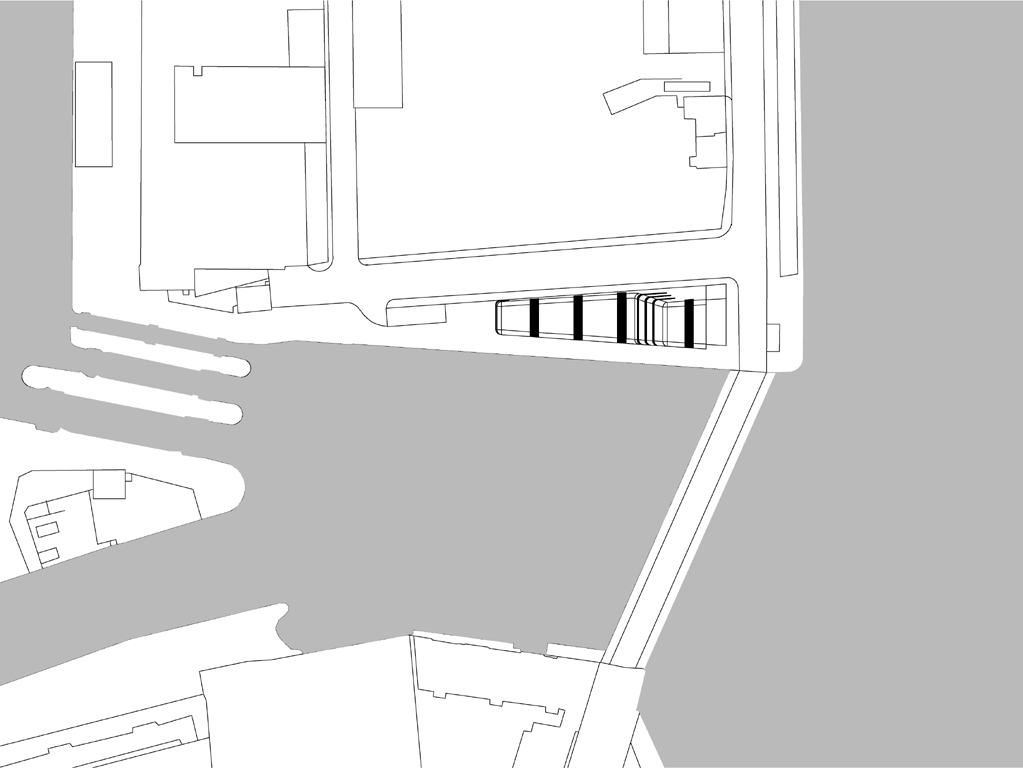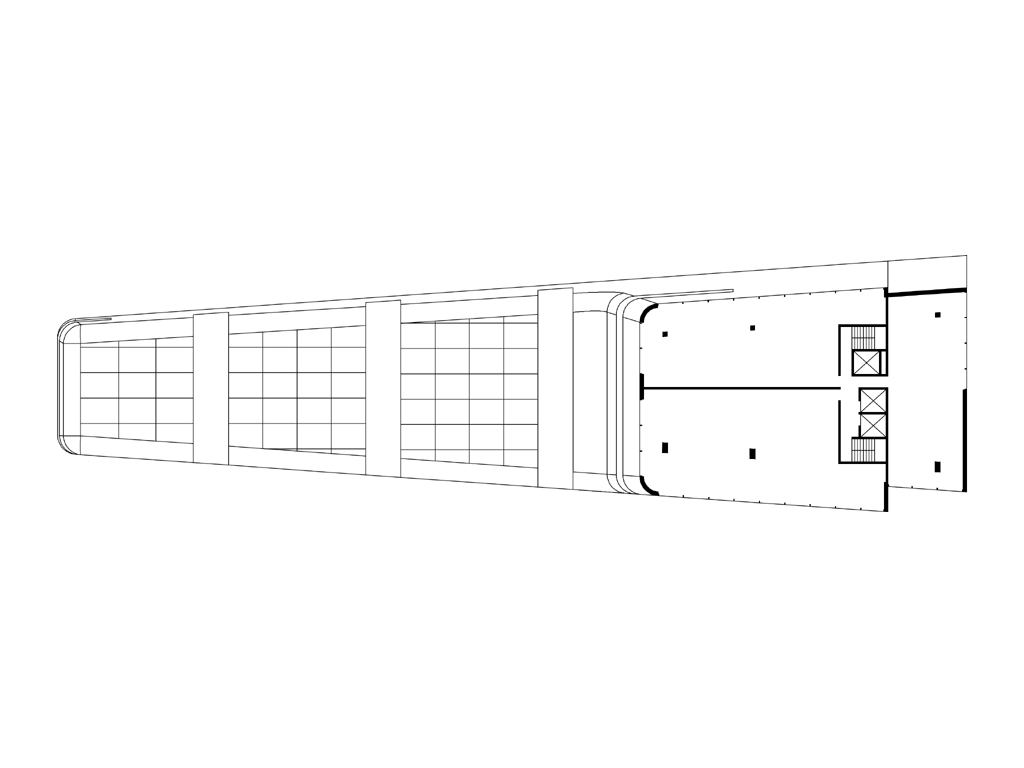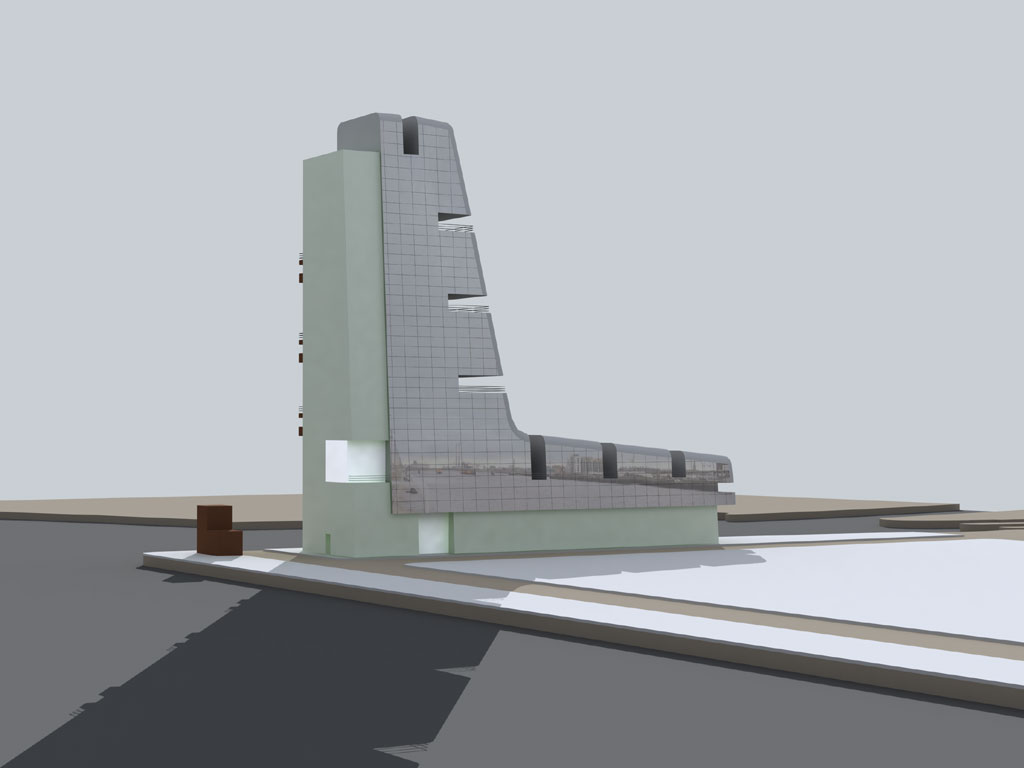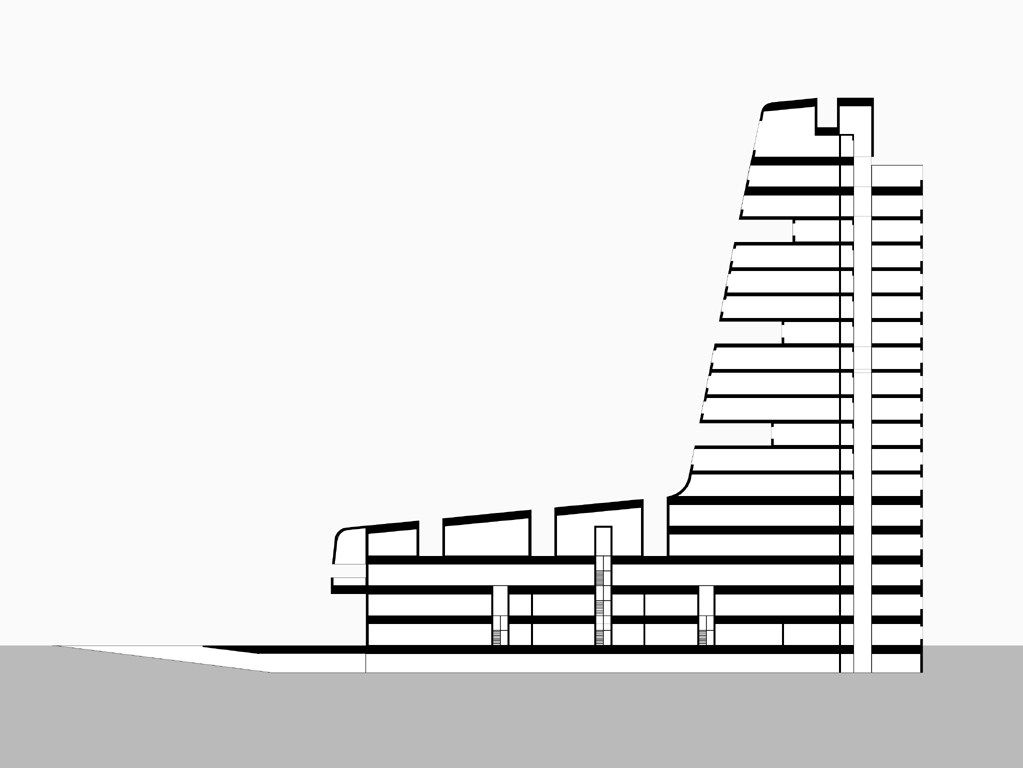Canal Side
| The existing water’s edge at the intersection of the two Quay’s form two axes of an apparent and powerful Cartesian grid: the x and y axes. This proposal establishes the third: the z axis. Through formal symmetry, a plane is created by the x-z axes or the east elevation of the building. This strategy is used to connect to and resolve the large scale of the bodies of water. It locates the intersection of the rivers within the city and presents a metaphoric gateway to the Docklands. This is achieved by treating the ground (x axis) and the northern edge of the building (z axis) in a similar way. Leading to an apparent uniformity between the platform and tower elements.It is reinforced by the materials used: reflective glass and aluminum panels on the walls and roof of both tower and platform. The metallic surface reflects the colors of the context and weather conditions over the entire form. The corners of the building are blended to further promote the idea of a continuous surface disrupted only by the slots.The south facing slots or cuts across the form are designed to capture sun and air deep into the structure. The three cuts in the tower are terraces for the residents of the apartments and the three in the platform are courtyards for the office personnel. The sloped roof of the platform element is arranged to maximize the views of the Grand Canal Dock area from the apartments in the tower.The ground and first floor walls are transparent on the riverside. This will promote the restaurant bar and club. At night the base of the building and the water’s edge will be made active by these uses. They are accessed from the waterside only.
Parking is in the basement and is accessed from the southern end of the site, via a ramp. Leaving plenty of space for outside dining. The residential lobby is accessed from Britain Quay and the recording studio has a ground floor private lobby off Sir John Rogerson’s Quay. |
© Standing Architecture
