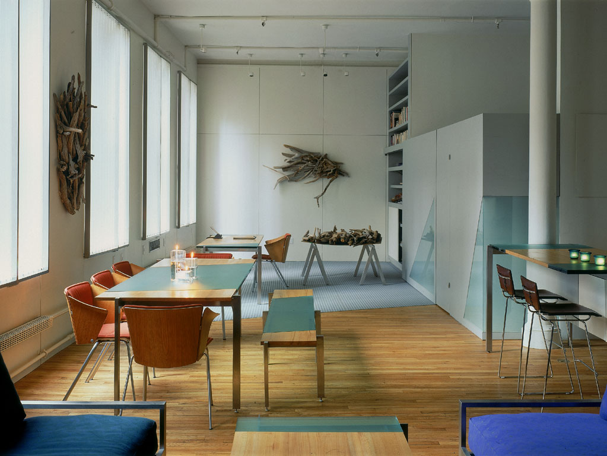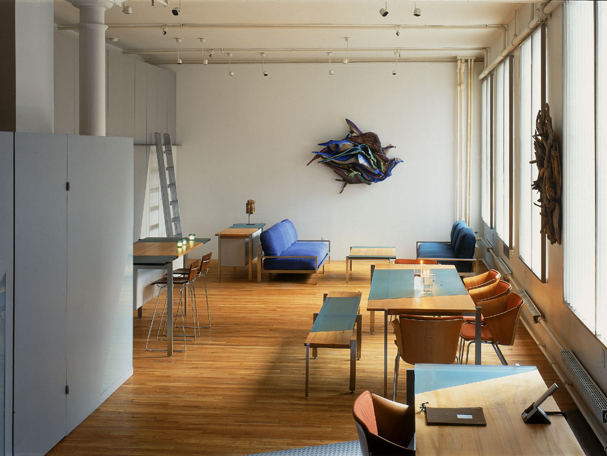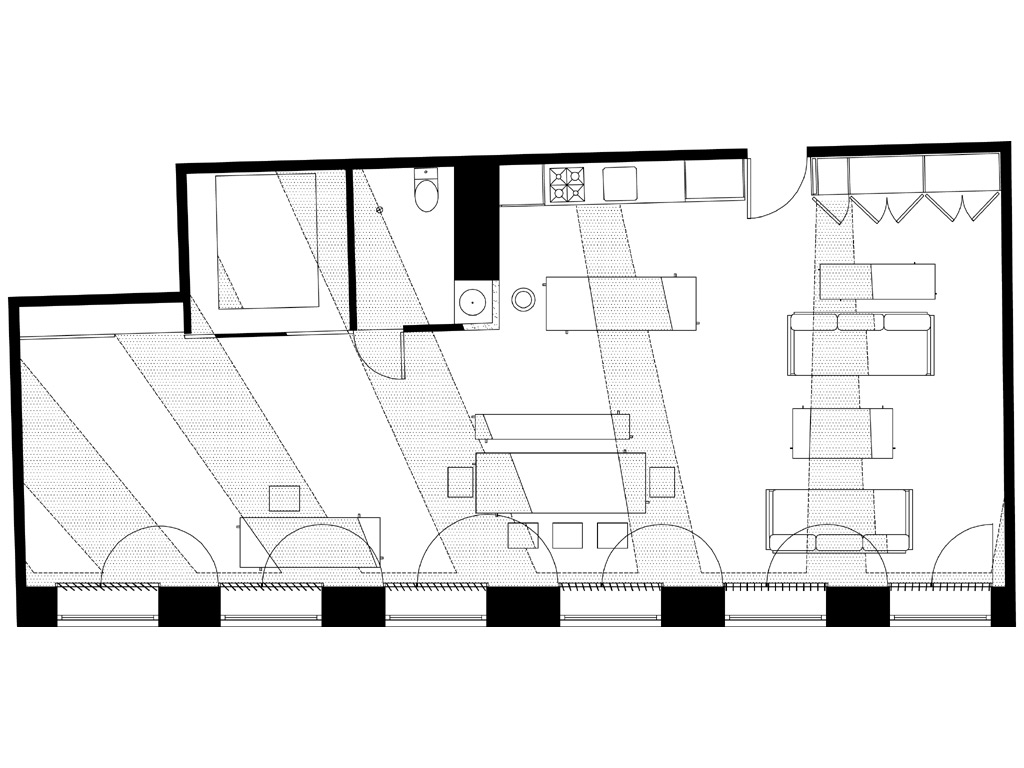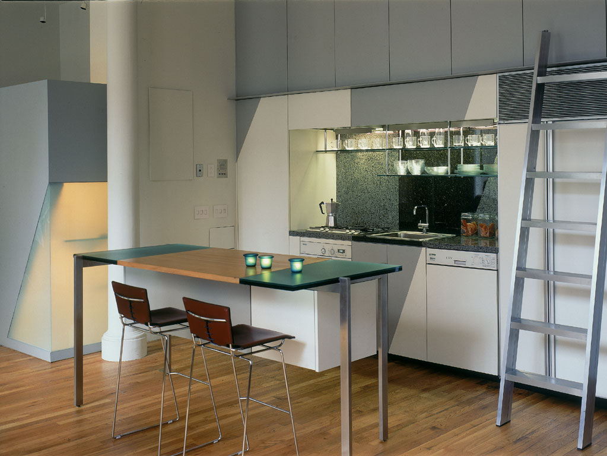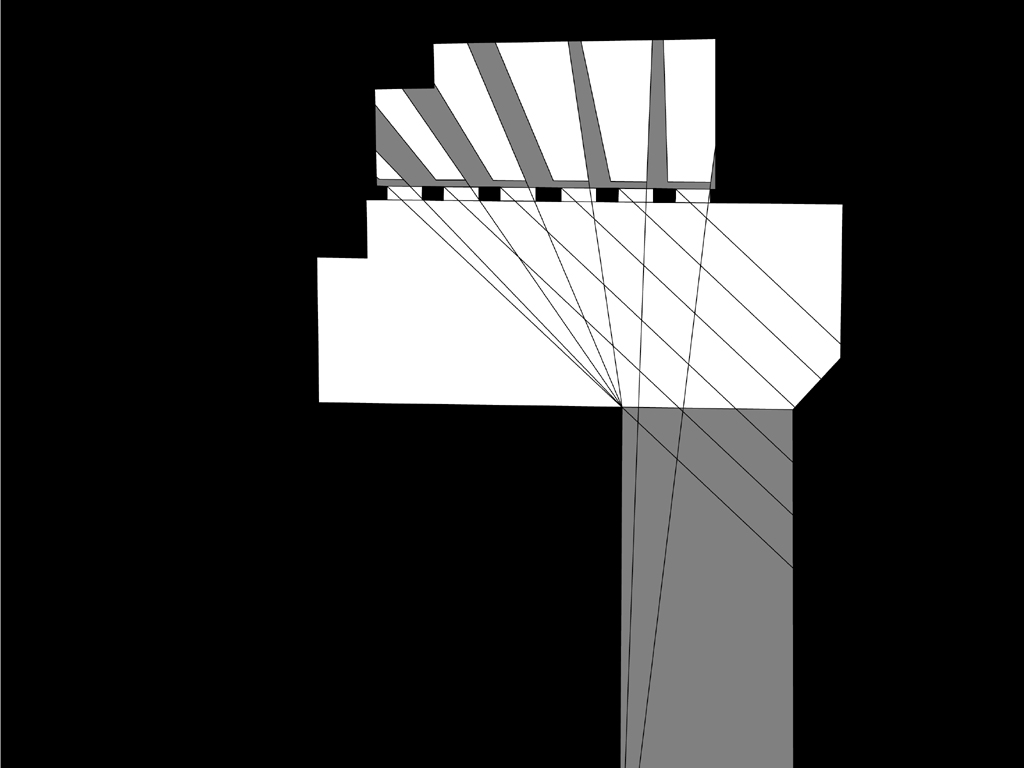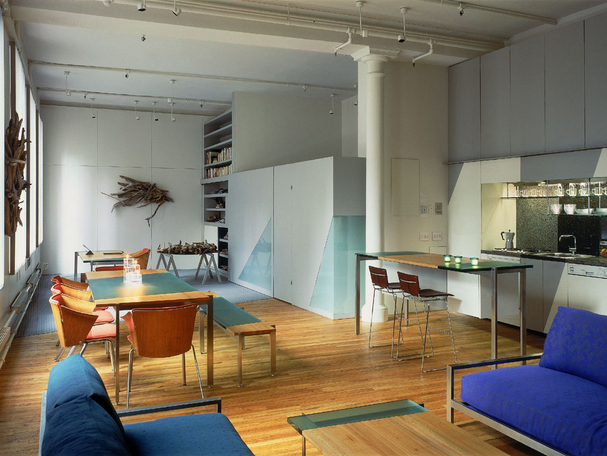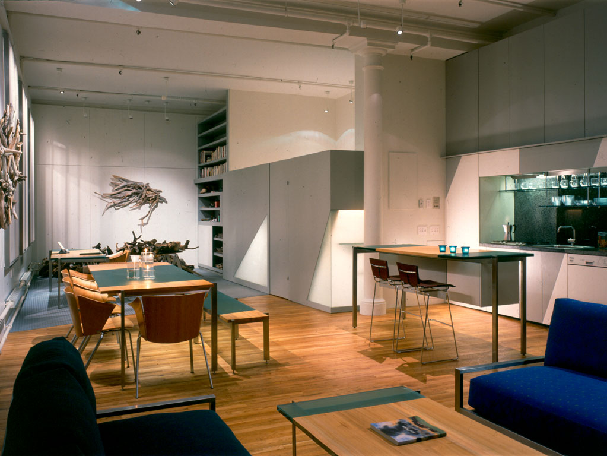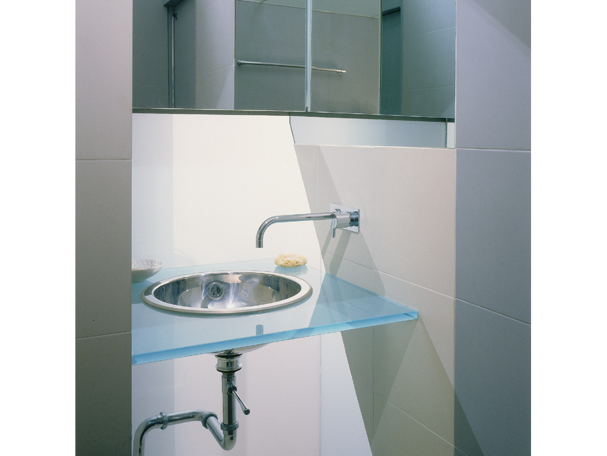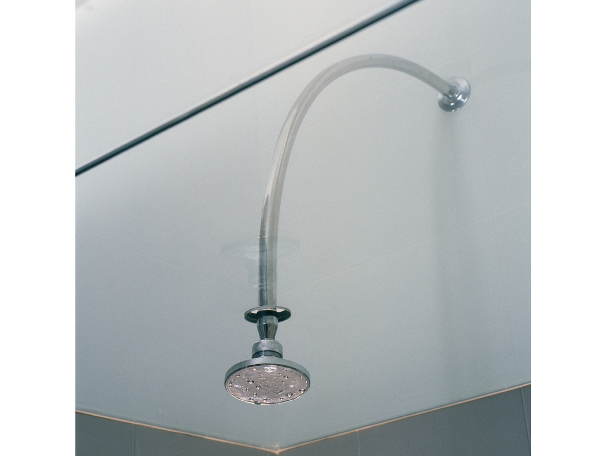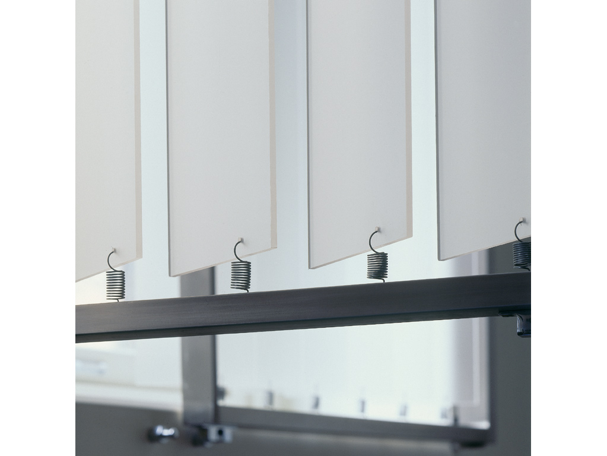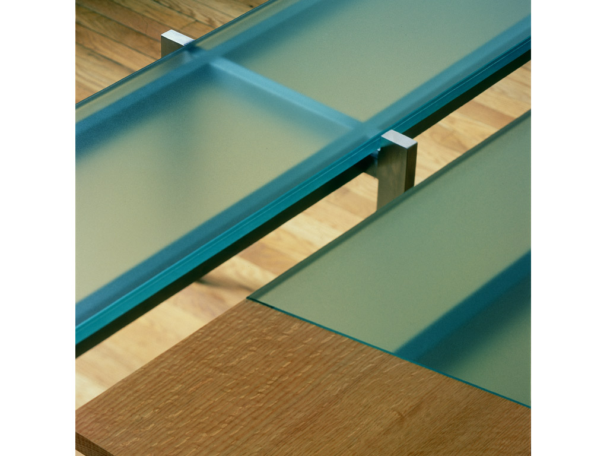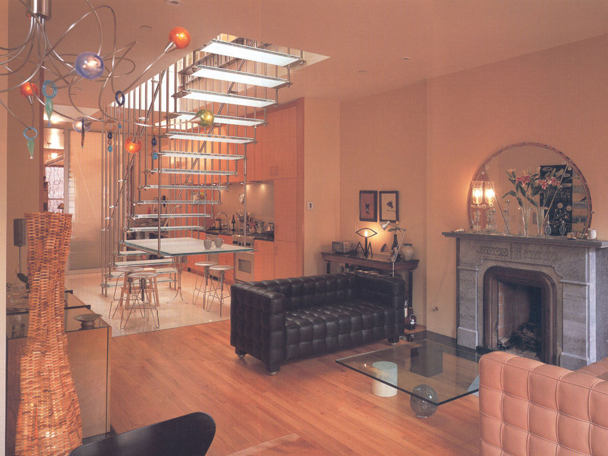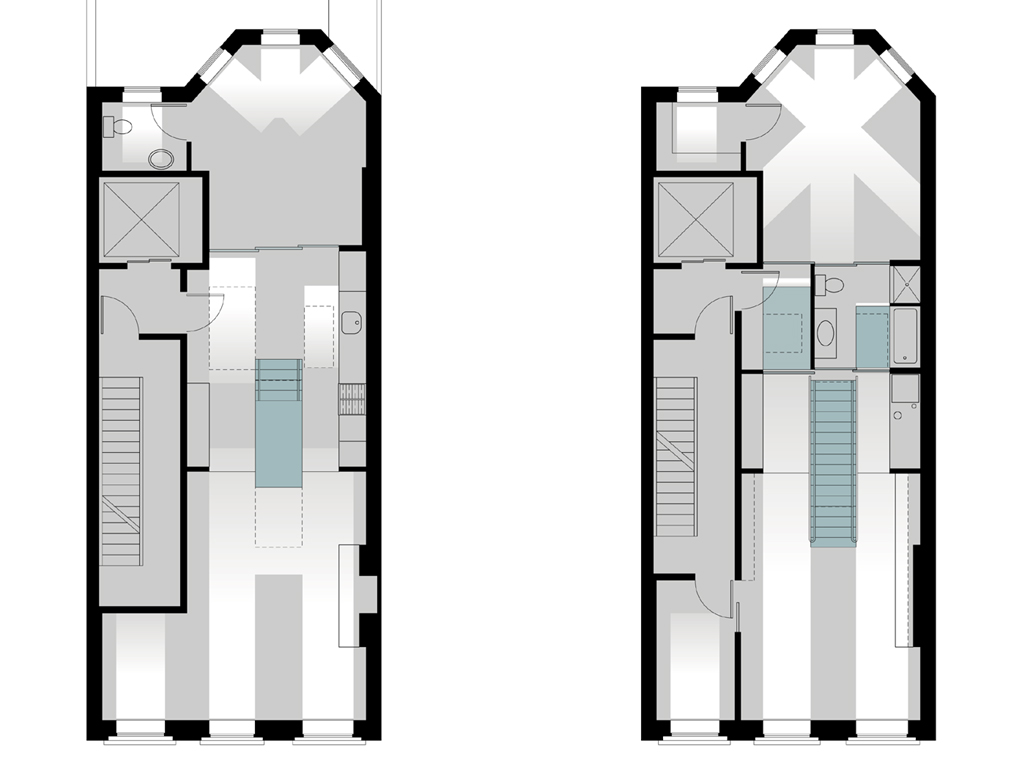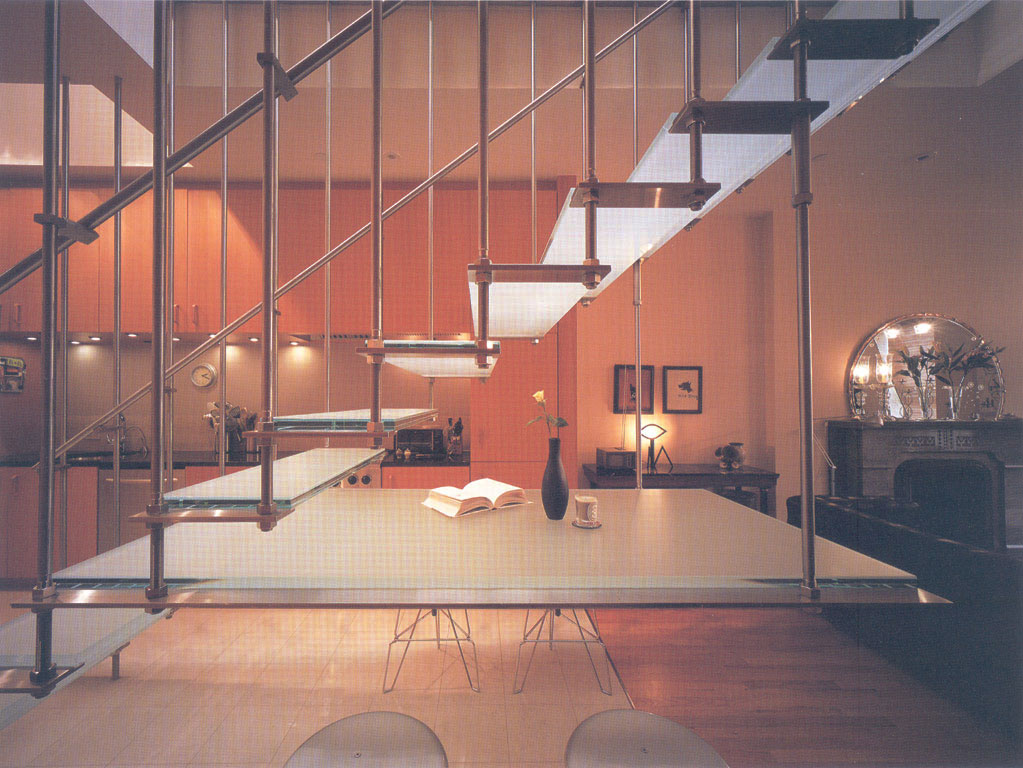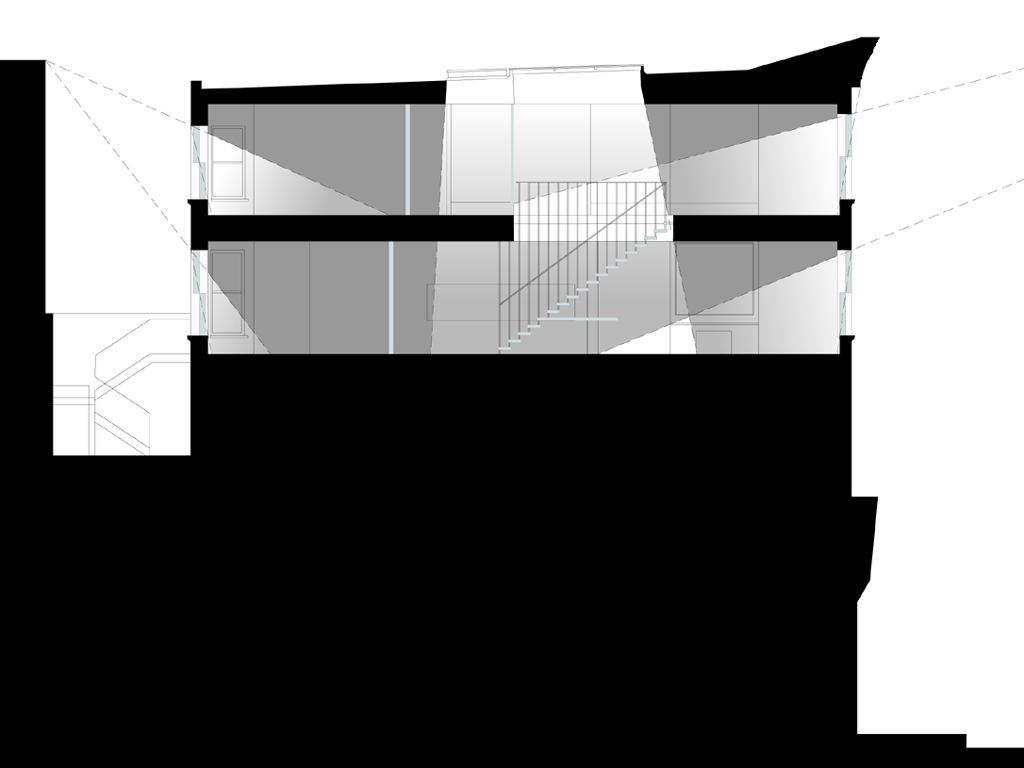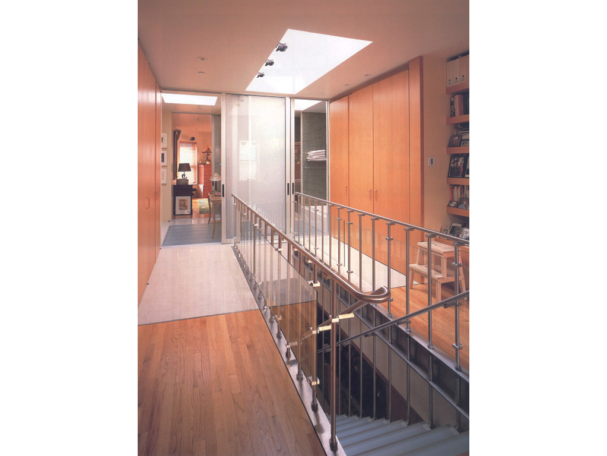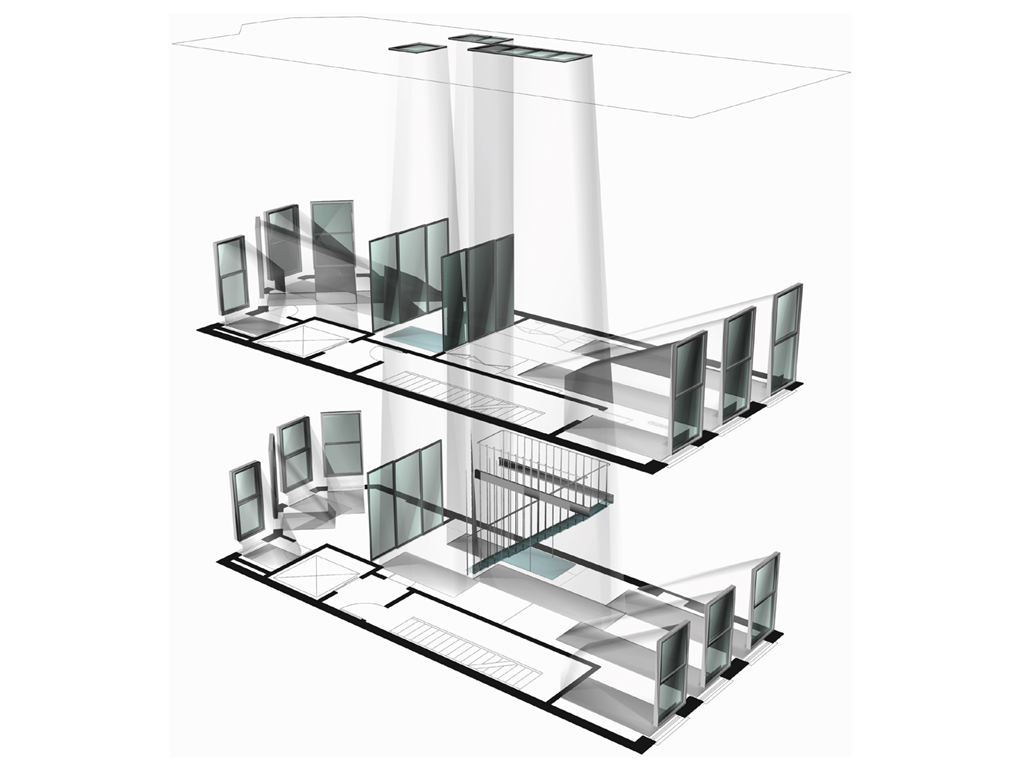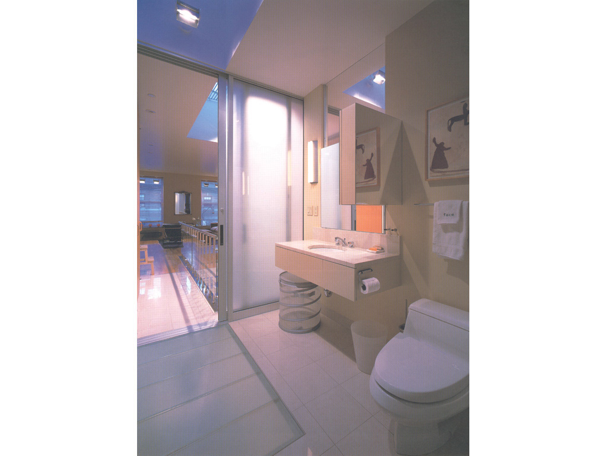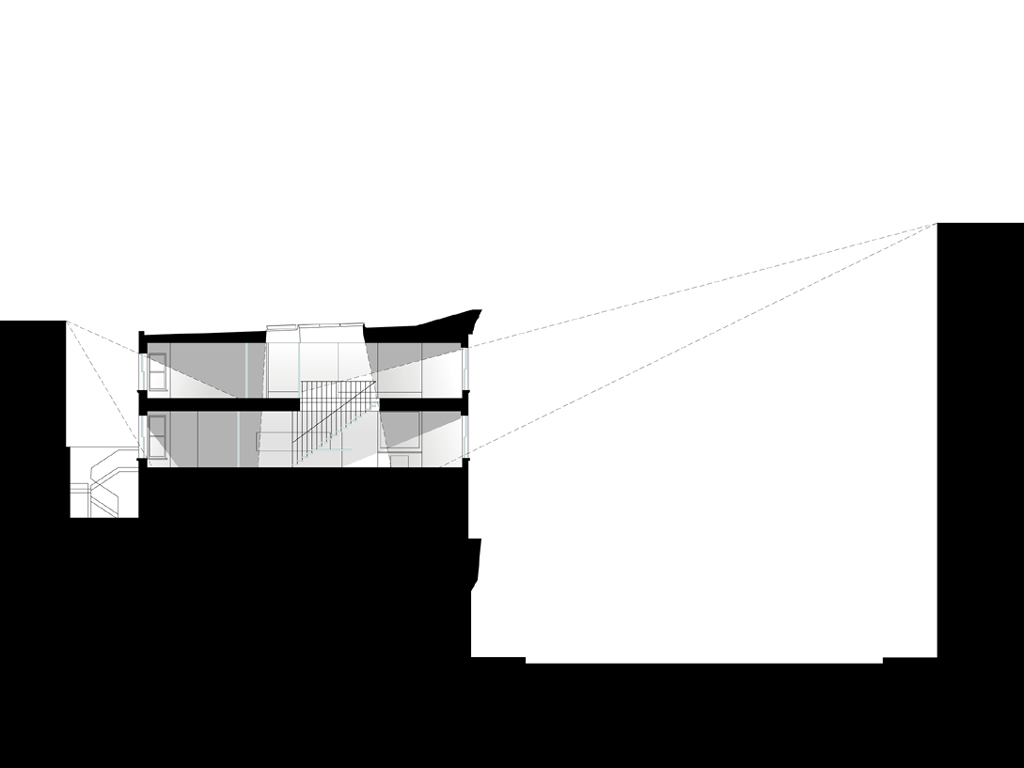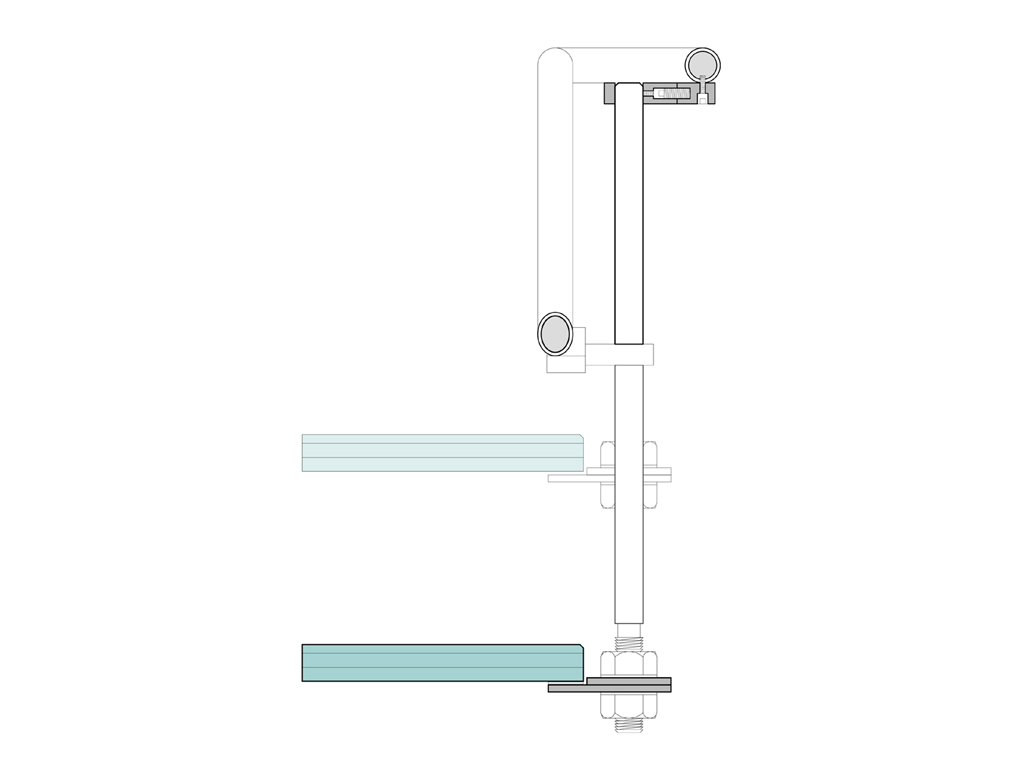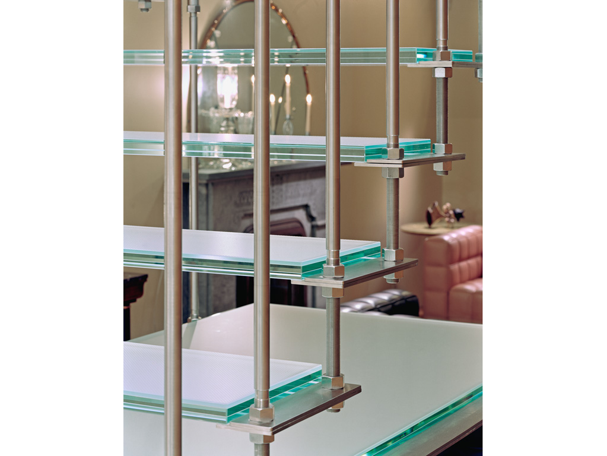Daylight
Sky Shadows
This Loft is a site specific live/work interior in SoHo for a sculptor who works in driftwood. This archetypical “rear window” site condition takes advantage of its local context by mapping it onto the interior elements via permanent shadows. These are overcast sky shadows and not dependent on the sun’s location. Their geometry is established by the configuration of the buildings to the west of the loft: a four-story building is sandwiched between an eleven and a six-story building. It is this slot that focuses the sky vault light through the window openings and causes the shadows to fan out in the loft. Opaque and translucent materials are used to map this phenomenon in the form of tables and wall surfaces so as not to introduce new shadows into the space.  Continue reading Sky Shadows… Continue reading Sky Shadows… |
Light in Dark Places
| The design for this two floor apartment combination lies at the coincidence of two events. Light and shadow. Light, as in getting it into the middle of a normally dark building type, the brownstone. Shadow as a way of tracing the movement of occupants as they block this light and their silhouetted shadows are traced onto room dividing screens. Following an analysis of the existing light distribution pattern of the top two floors, light transmitting glass elements were placed in the existing structure (walls, floor and roof) to “fill in” dark areas in the space. They were in the form of skylights, floor openings, additional windows and a stair. The light from the entire sky vault is considered except when it is mediated by neighboring buildings within the city. | ||
| Continue reading Light in Dark Places… |
© Standing Architecture
