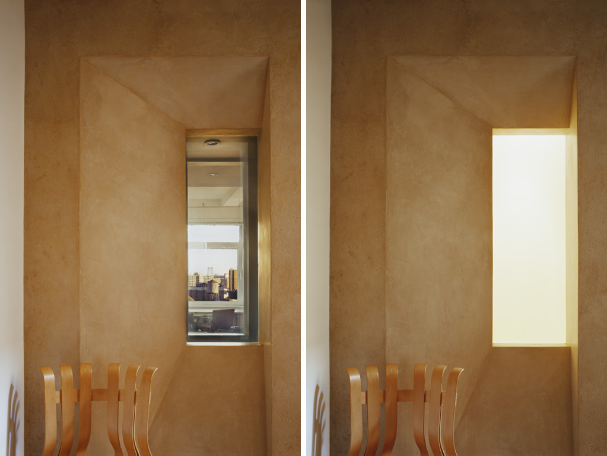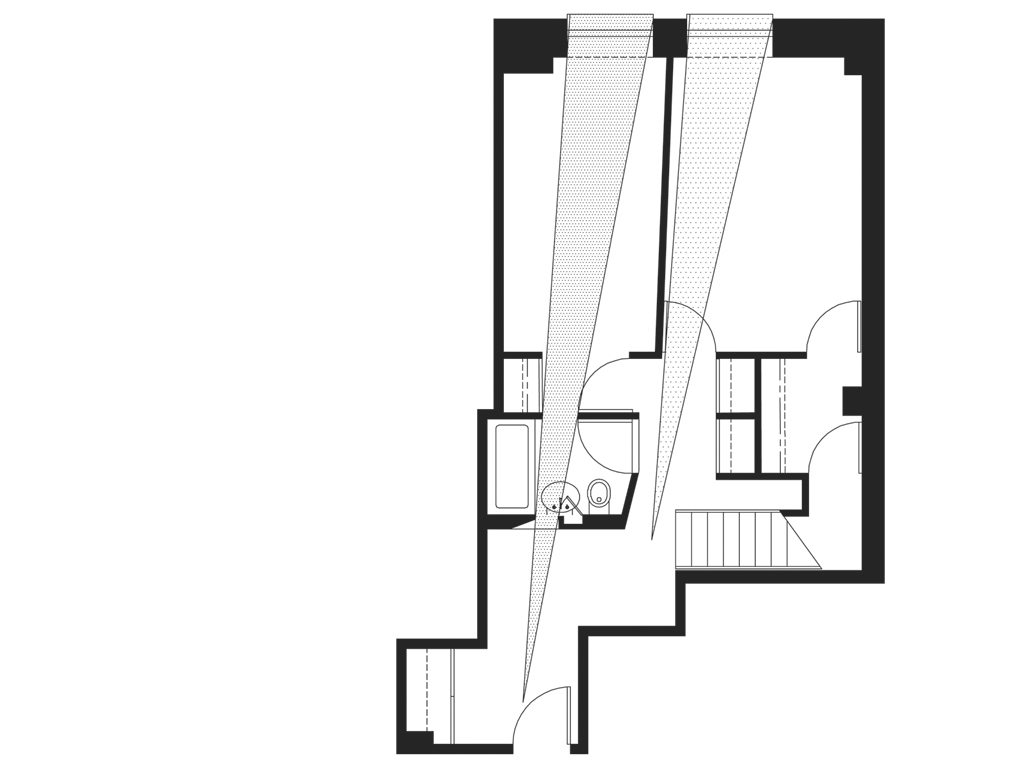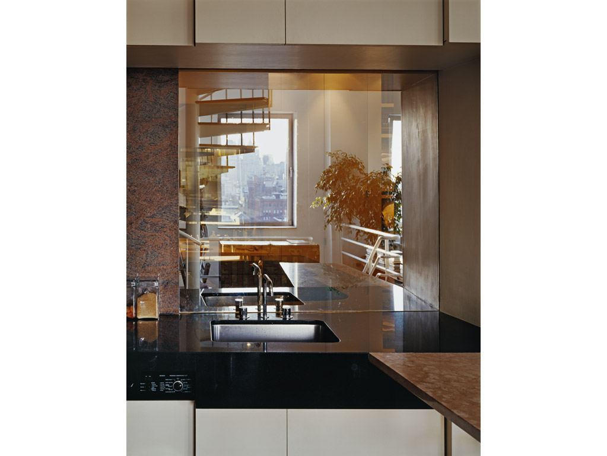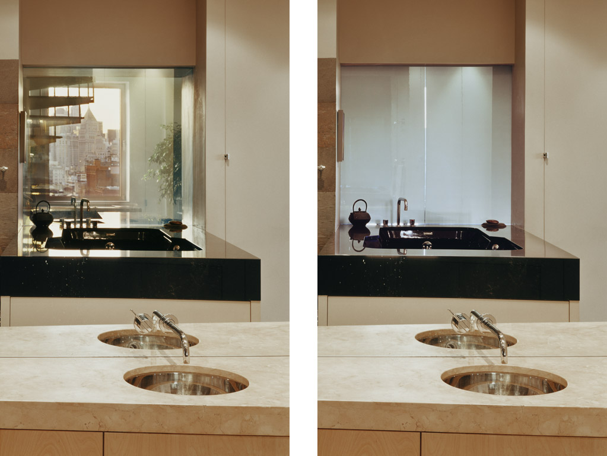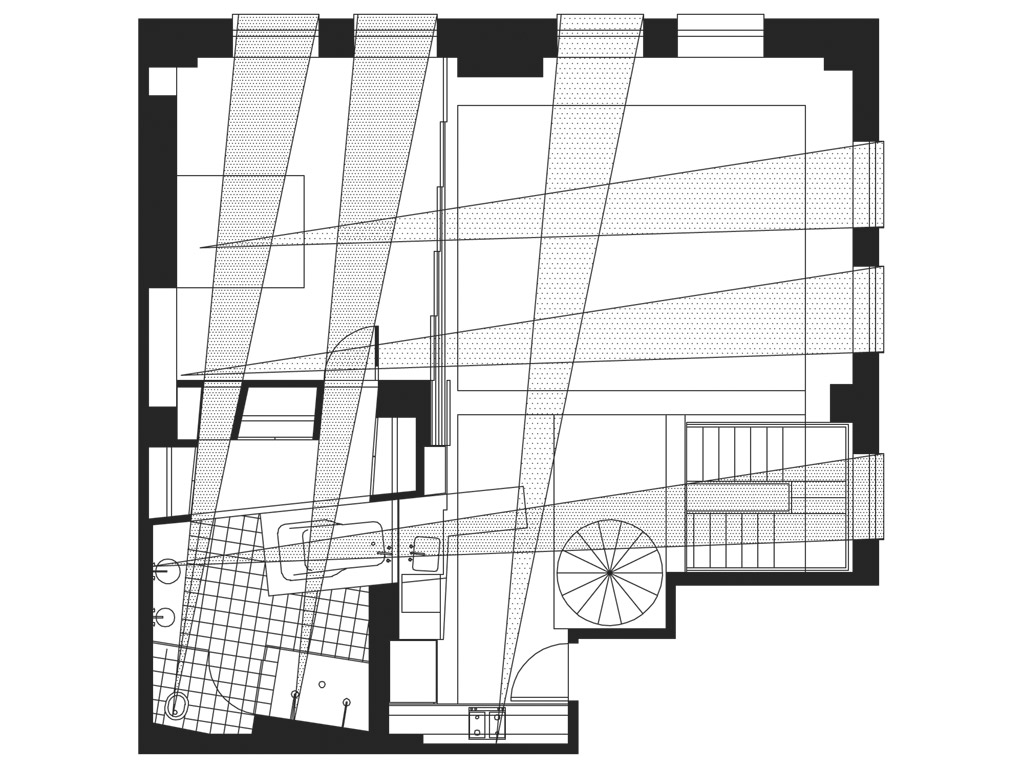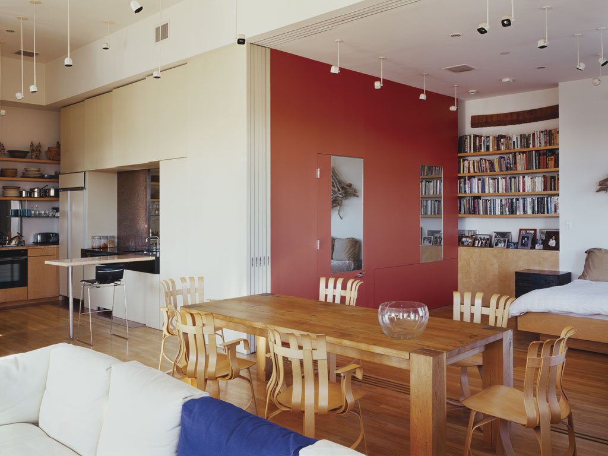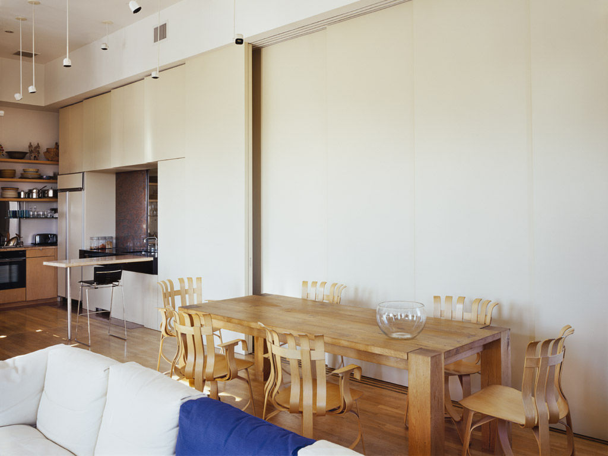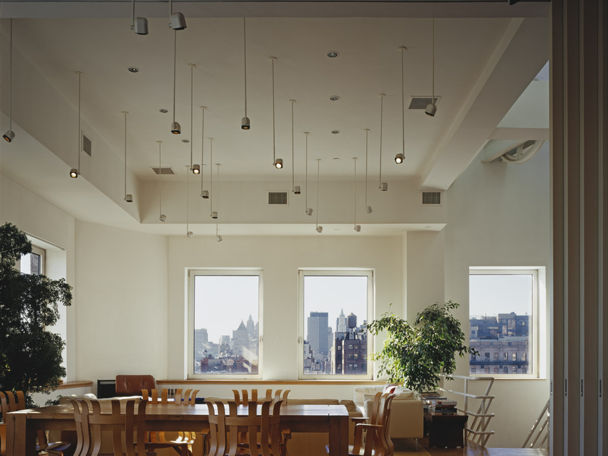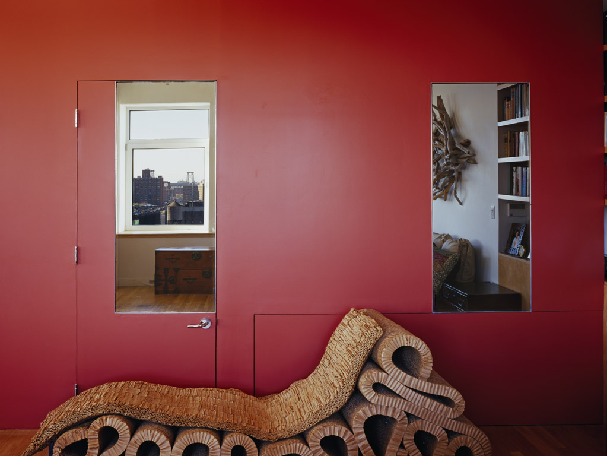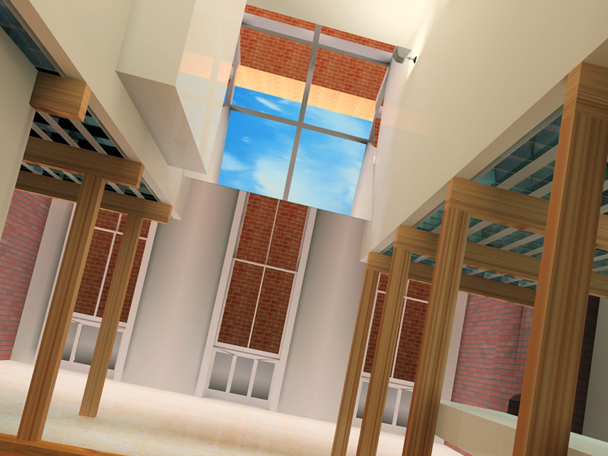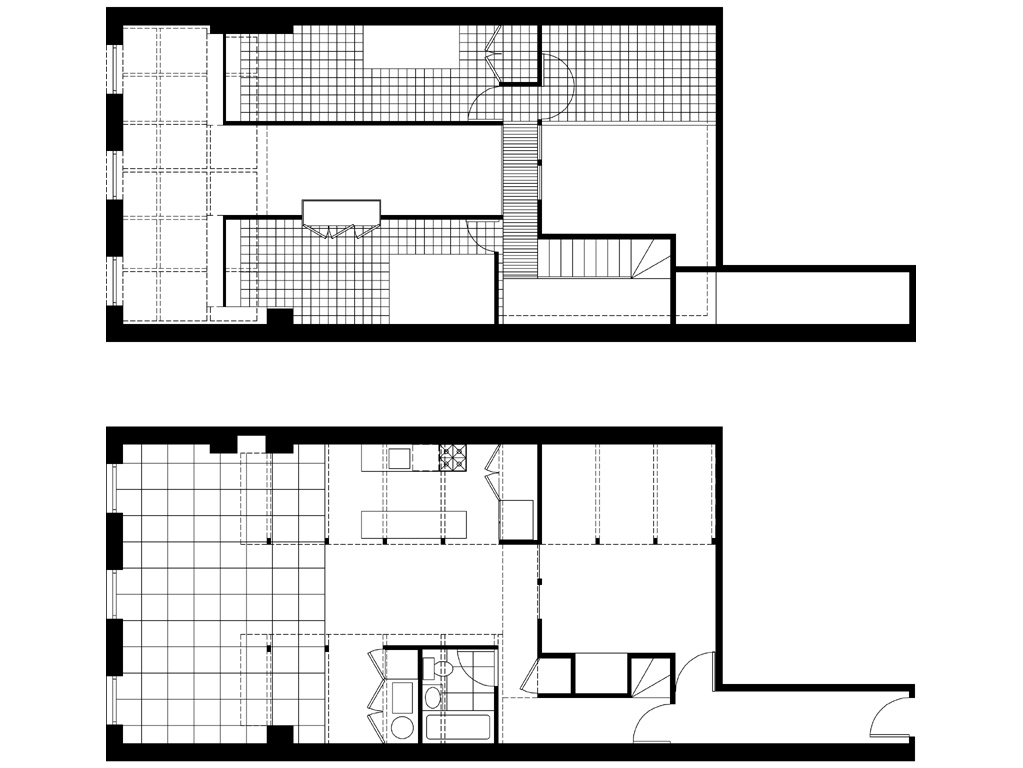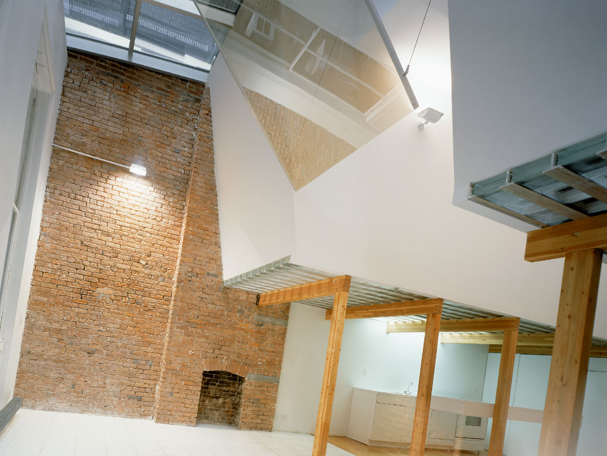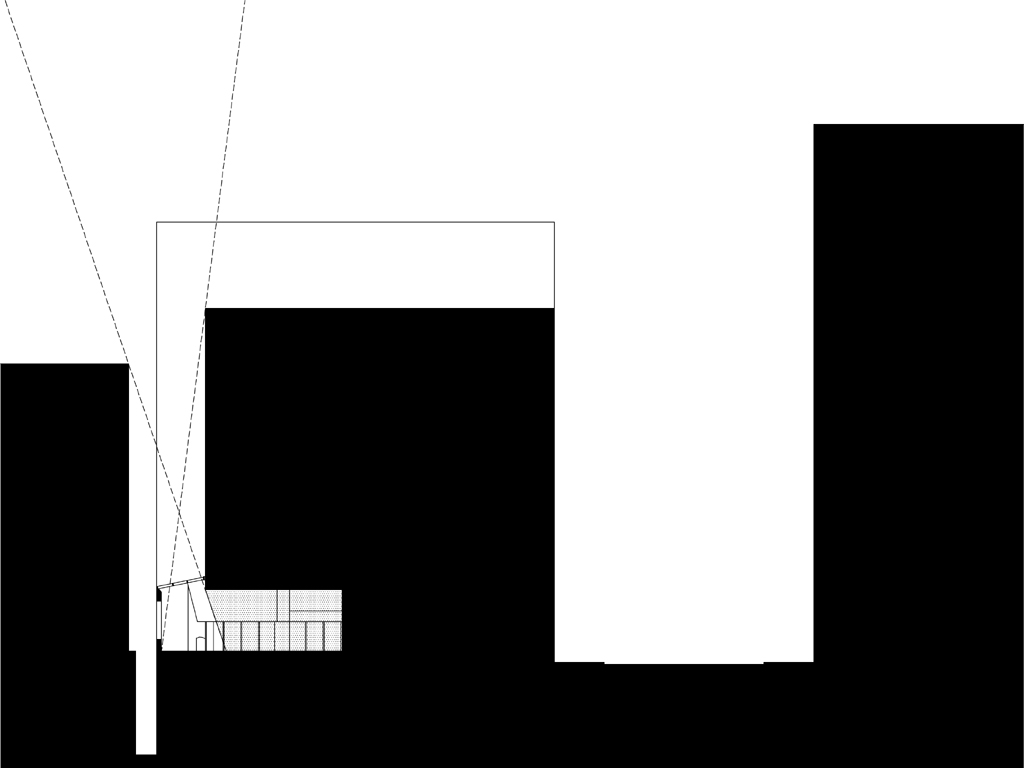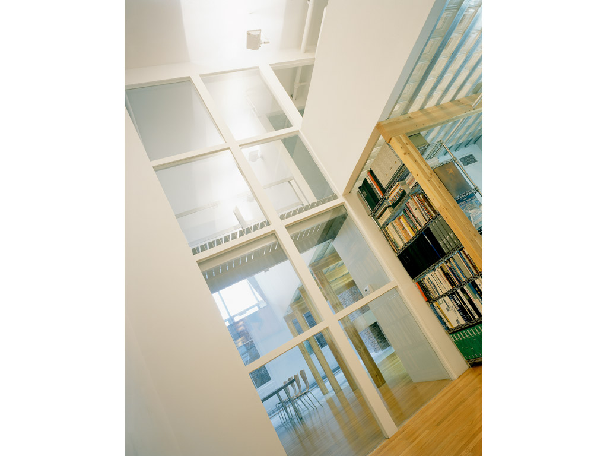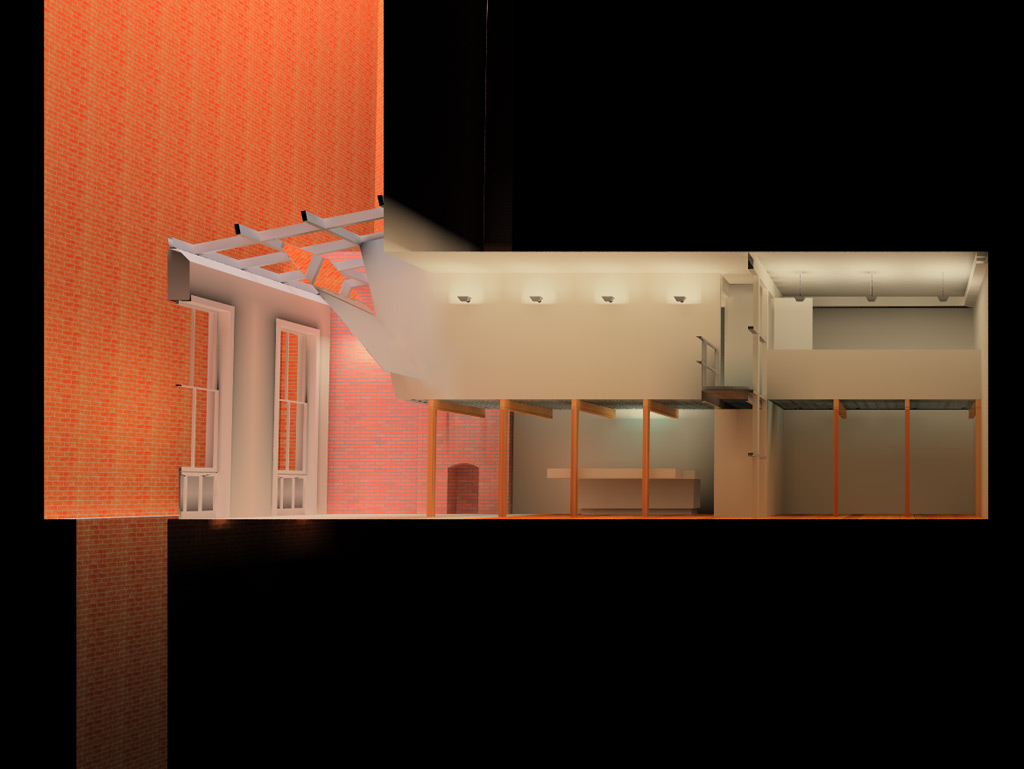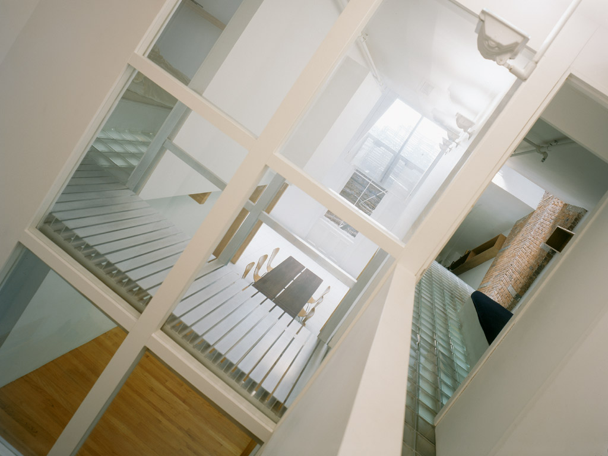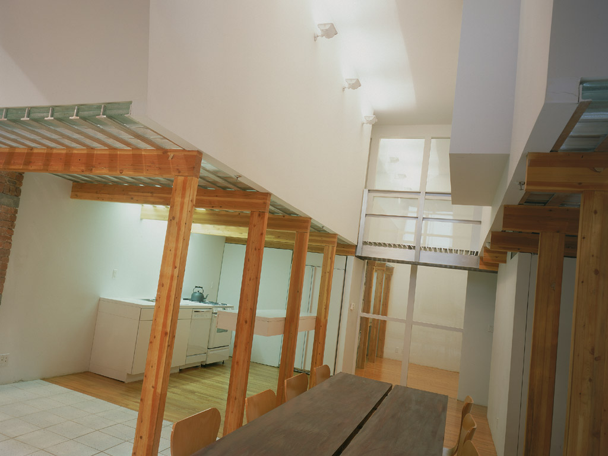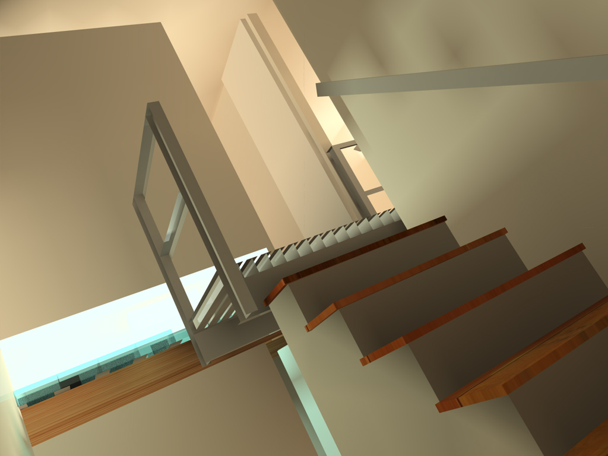|
|
|
The site for this project is on the corner, top three floors of a building with spectacular views of the East Side and downtown Manhattan. It uses a very simple idea with some intriguing implications. The view axes are plotted as a grid. A new grid relative to the city grid, as described in space. Fixtures and furniture that register static viewpoints are placed on this grid. The cones of view from these viewpoints are located in space; defining interior window sizes for rooms that contain fixtures (bathroom and kitchen) anywhere along the cone. An obvious problem created by this strategy is the accidental merging of public and private space. Ultimate privacy is achieved by electrostatic glass that turn opaque at the flick of a switch. Continue reading Cityscape and Privacy… |
