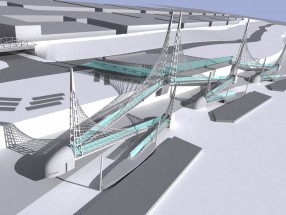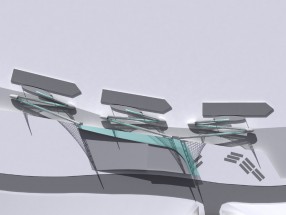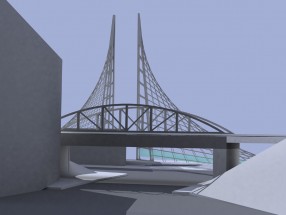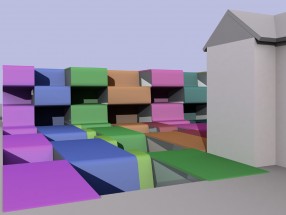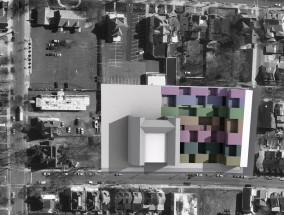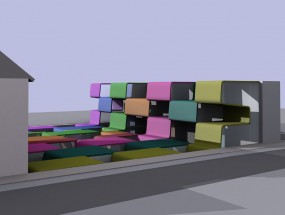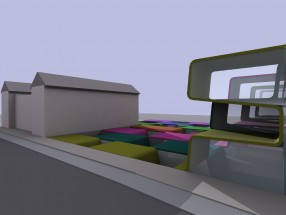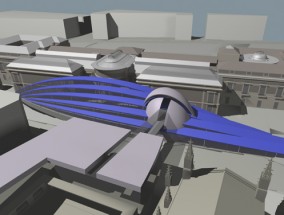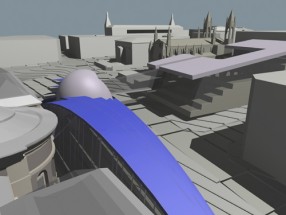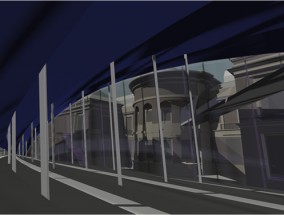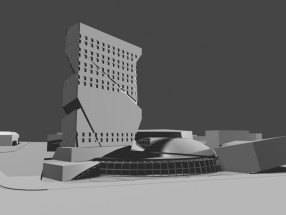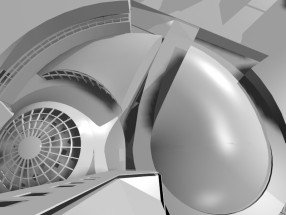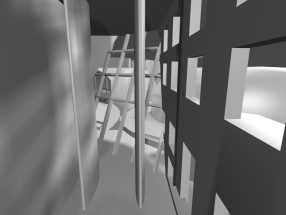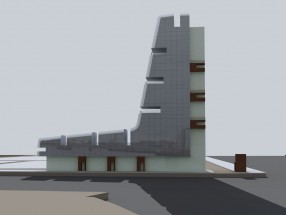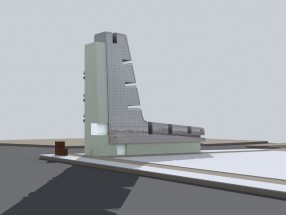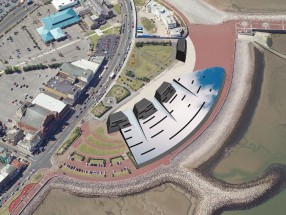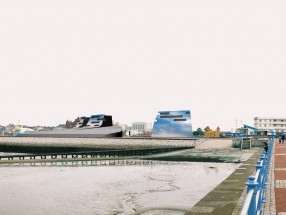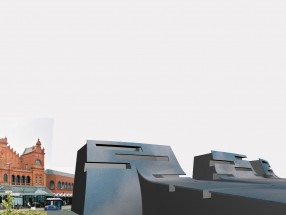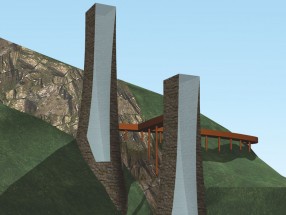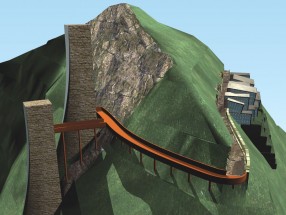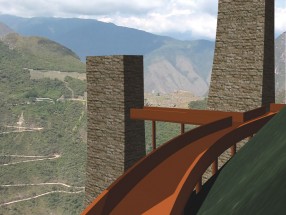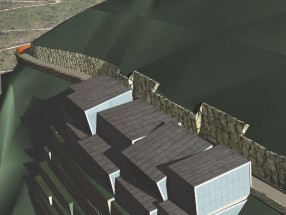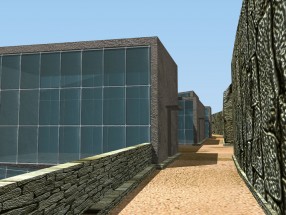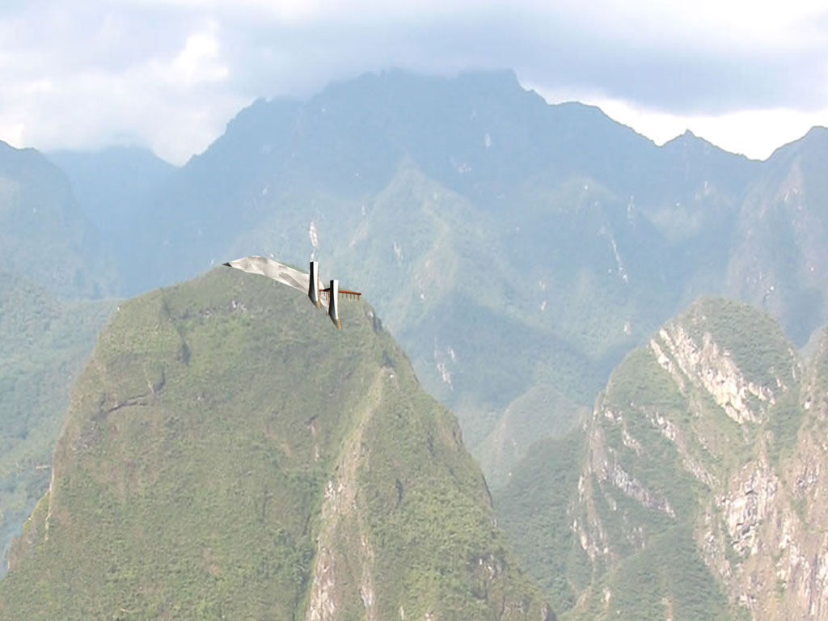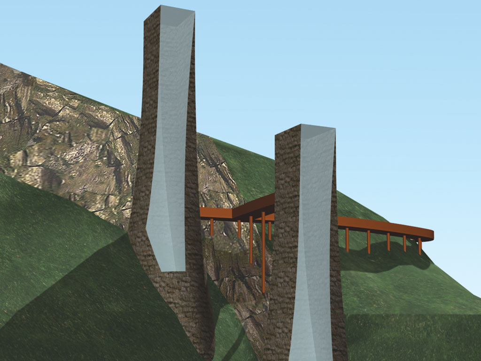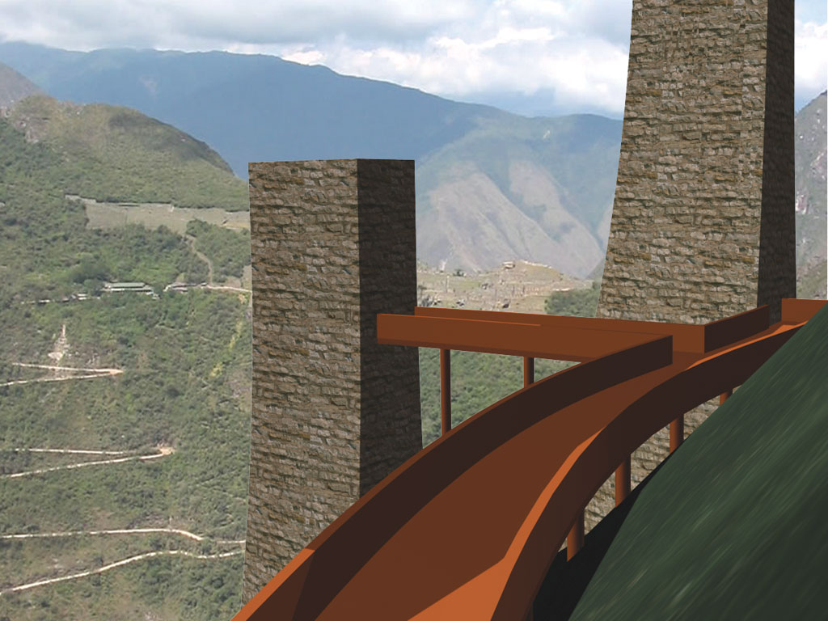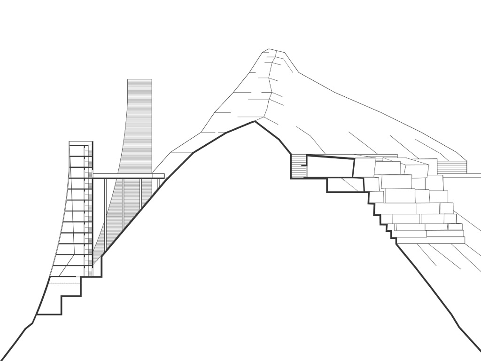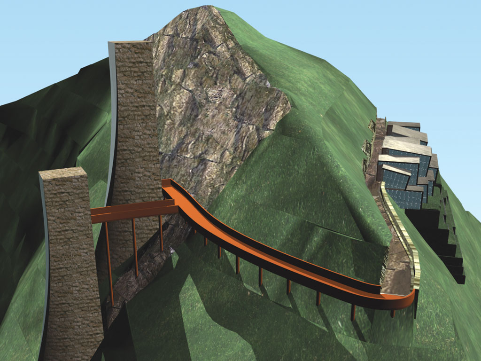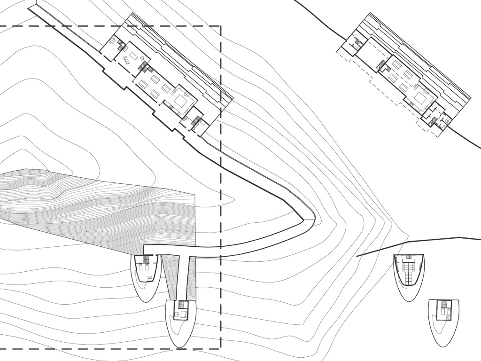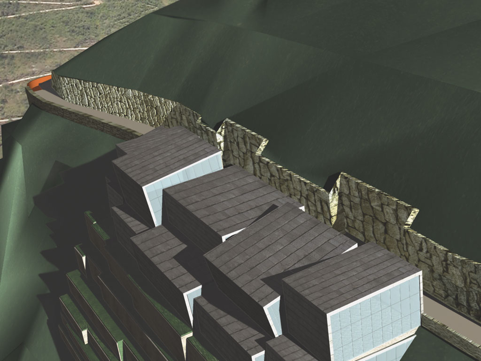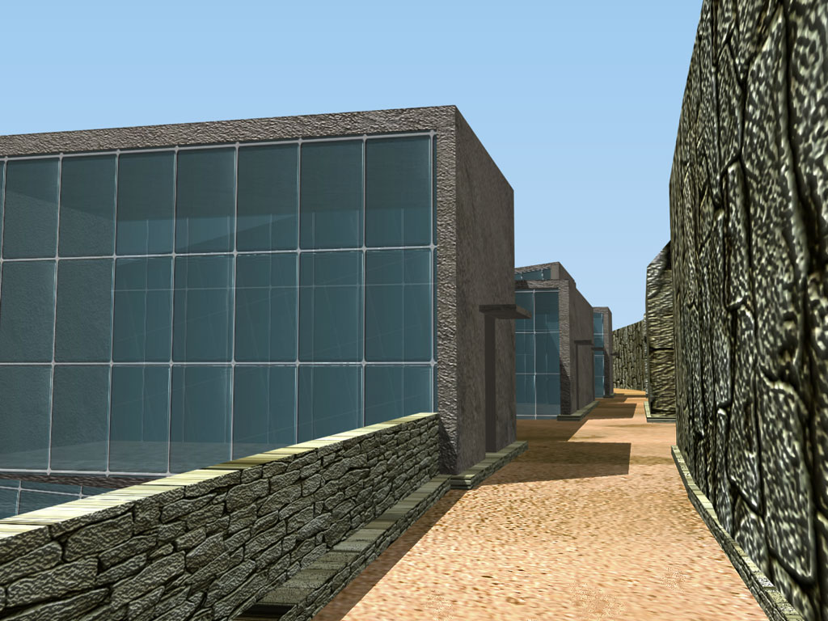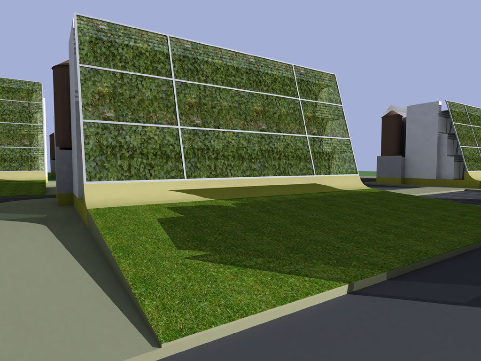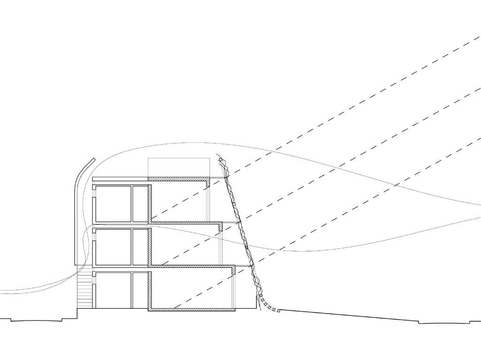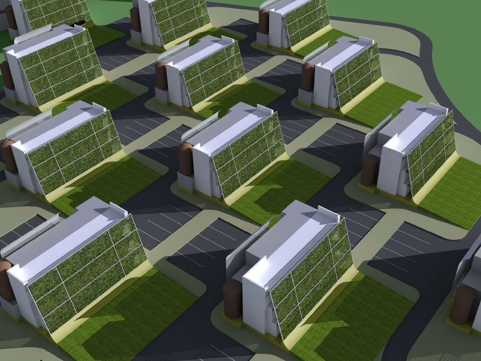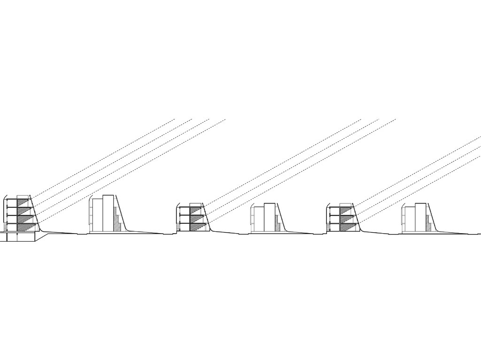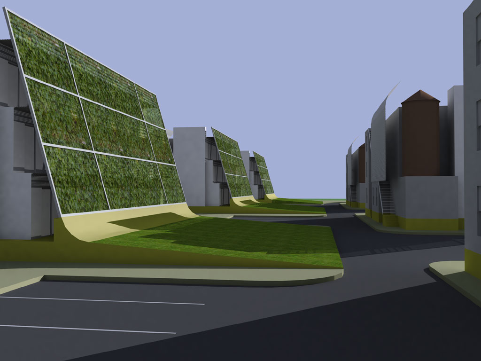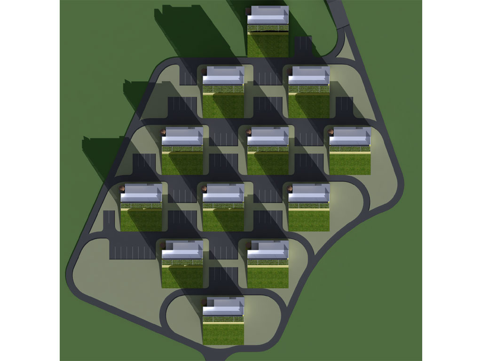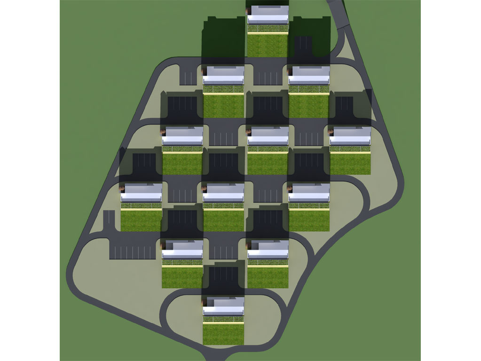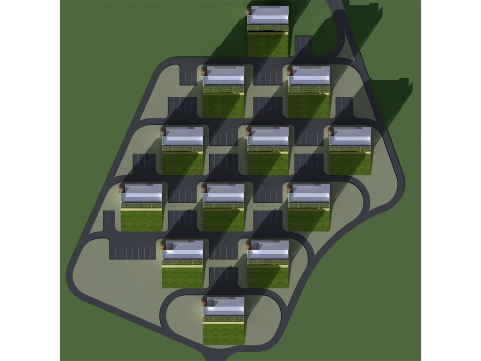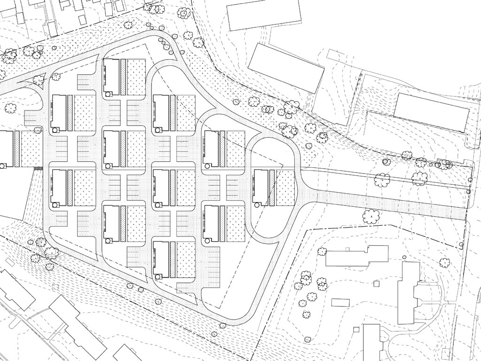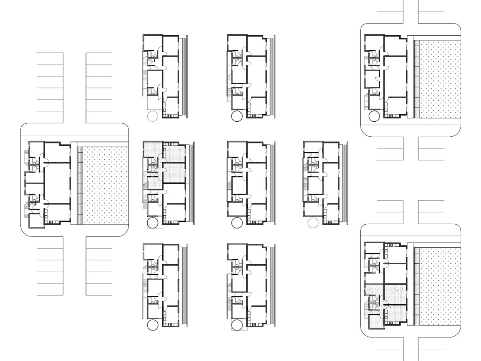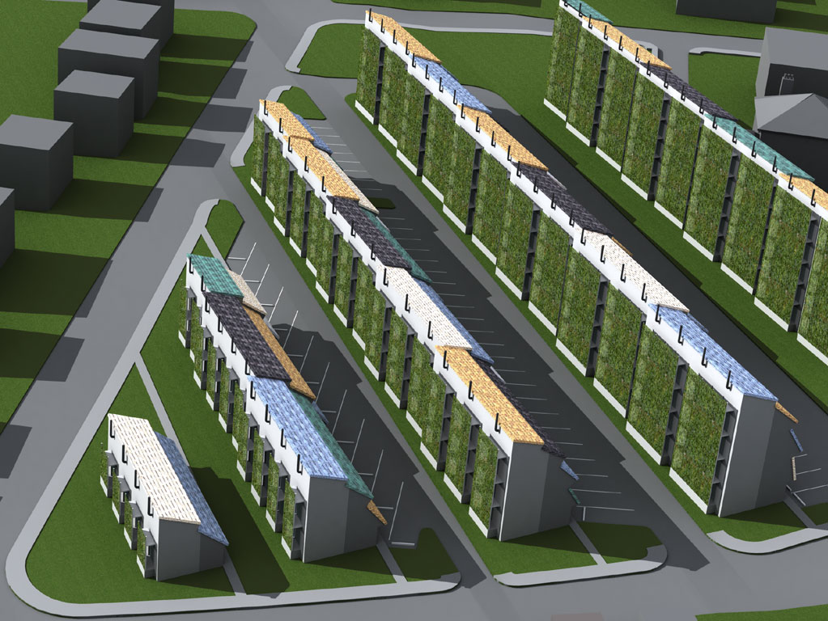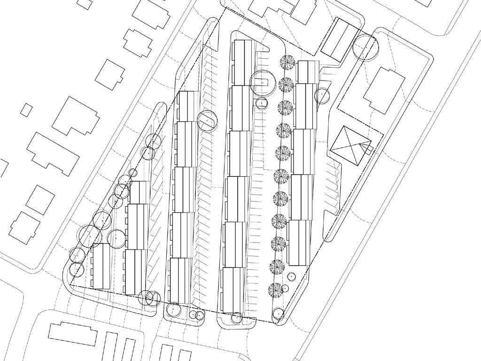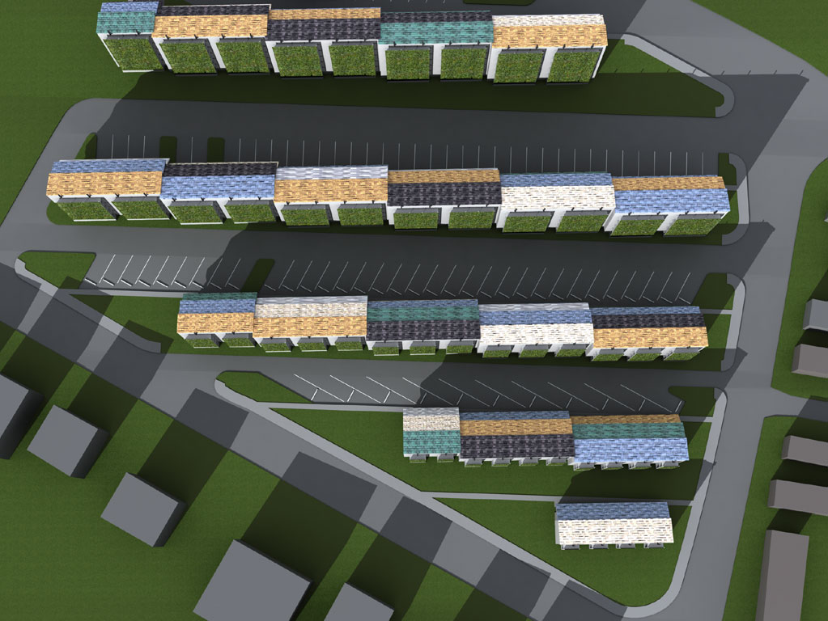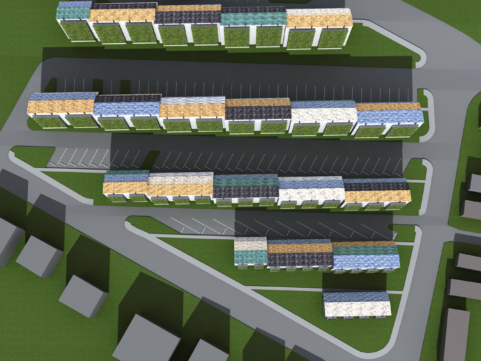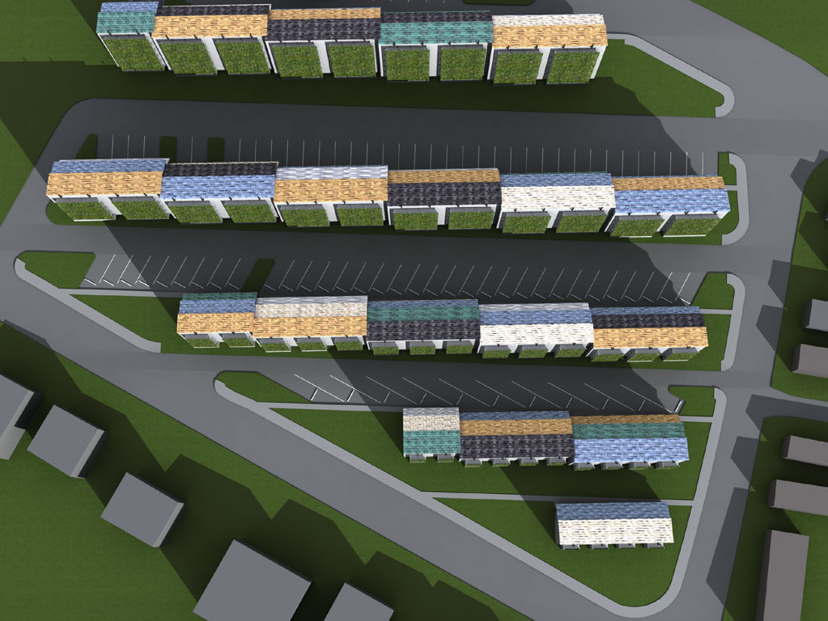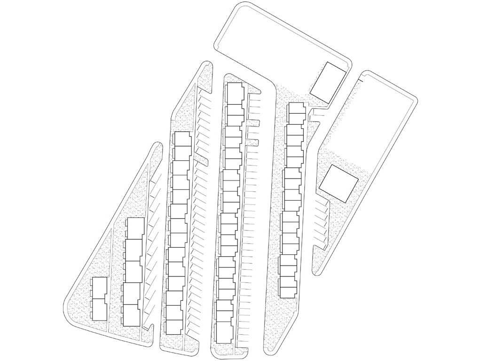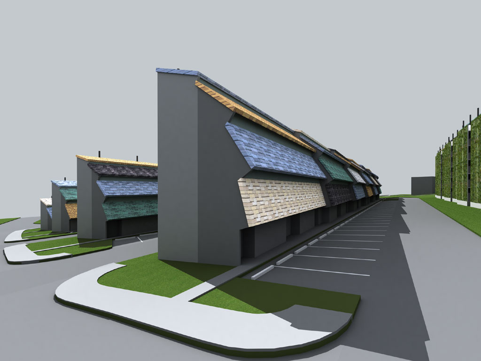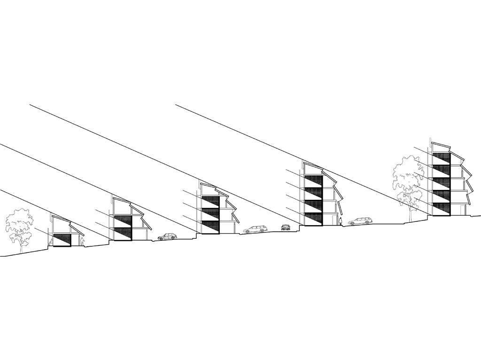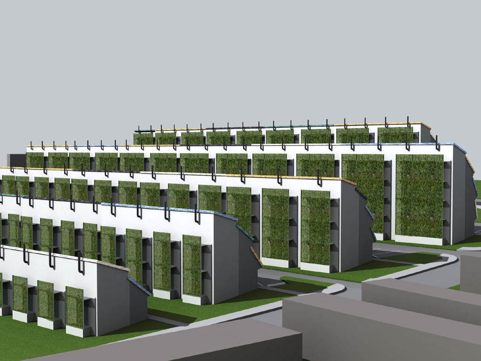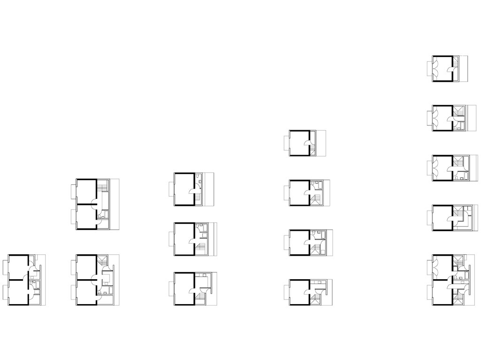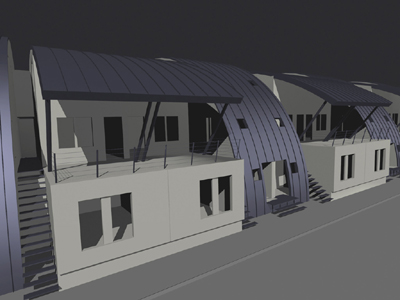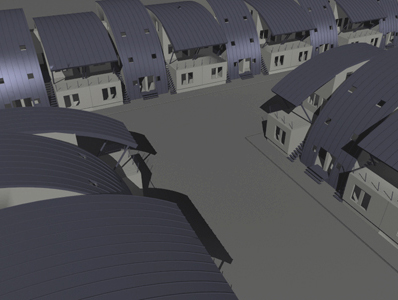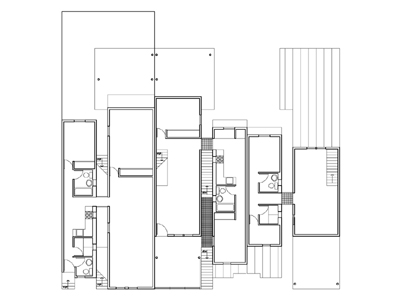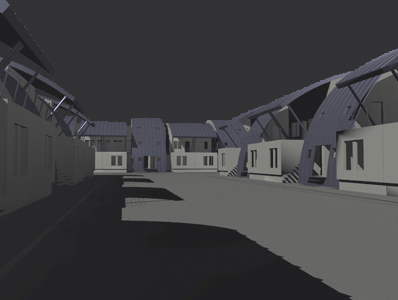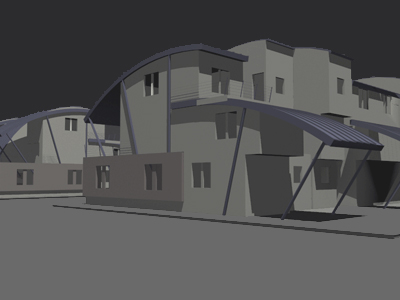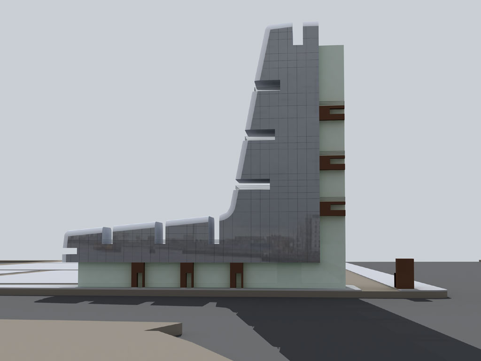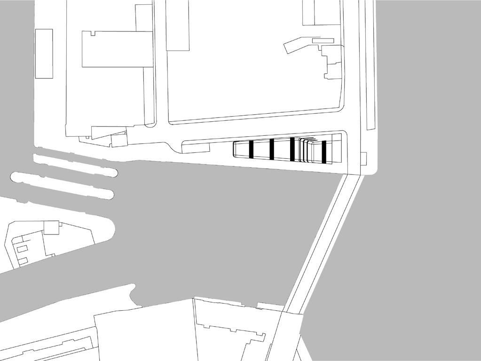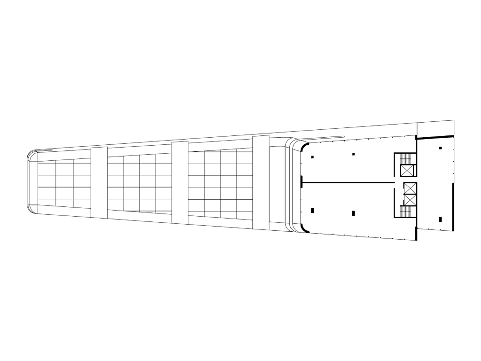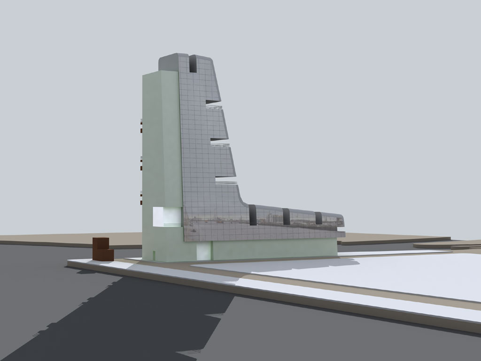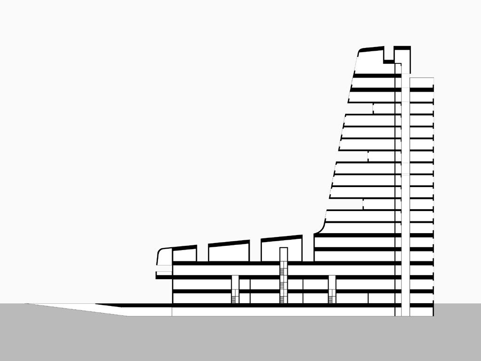Tourist Hostel
| A two part formal work on a peak overlooking Machu Picchu Peru. In the towers are sleeping rooms all offering similar views if the Inca city in the distance. The tower base was designed as if immerging from the rock and is built from that rock. As the tower rises it continues the morph to a rational square plan. Rainwater is collected from the mountain above the towers and stored in the tanks in their base and used as grey water for the facility.The ancillary spaces of the hostel are located behind the mountain and accessed from the towers by an oxidized Cortan steel walkway. The bifurcated design across opposing sides of the site produce objects in a field, the towers on one side and an integrated facility as part of a field on the other. This part houses the recreation spaces, cafeteria, laundry and administration. The roofs of this building are used for solar heating of hot water and for solar electric panels. |
Passive Solar
| Density is established simply by limiting building mass to prevent sun shadows being cast over any window facing south in mid winter to maximize passive solar heat gain.All daytime living spaces are placed on the south side of the buildings. Using techniques of sustainable living, the suns heat is stored in concrete floors and block walls in winter, shaded from them in summer and cooled using air flow from prevailing summer breezes.The sloped lawn meets the building at the south elevation where summer sun requires shading. A frame supports a Vine that shades all the living spaces during the summer months and because it is deciduous, allows the sun to warm the interiors in the winter. Continue reading Passive Solar… |
Affordable
| The buildings are thought of as a technology to harvest the heat of the sun. The scheme extends passive solar techniques to an urban organization.All living/bedroom spaces are placed on the south side of the buildings. Each room has a sliding glass door to a balcony (solar shade). The area of the glass is sized to be 20% of the area of the room. The interior walls of these rooms have high thermal mass to store the suns heat in the winter. These walls are made of concrete which could possibly come from a local concrete facility. The height of the primary buildings and the distance between them is carefully controlled to limit the mid-winter shadows that would be cast over any of the living or bedroom spaces. | ||
| Continue reading Affordable… |
Prototype
| The neighborhood needs a community to thrive. Community is the mutual flow of information. Information needs a voice to be heard. Voices need spaces to speak. Since the lot is the site, at least two units are needed per site for a local community to exist.The front porch and rear yard, as local community spaces are connected via a slot which bisects the site and doubles as a light well for the interior service spaces. The rear set back will initially be a semi-public yard for use by the block and later, could be vehicular access to the units. The front porch is raised one level above grade to establish a semi-private status for the local community space. This event is articulated on the front and side elevations with panels of brick. Continue reading Prototype… |
Canal Side
| The existing water’s edge at the intersection of the two Quay’s form two axes of an apparent and powerful Cartesian grid: the x and y axes. This proposal establishes the third: the z axis. Through formal symmetry, a plane is created by the x-z axes or the east elevation of the building. This strategy is used to connect to and resolve the large scale of the bodies of water. It locates the intersection of the rivers within the city and presents a metaphoric gateway to the Docklands. This is achieved by treating the ground (x axis) and the northern edge of the building (z axis) in a similar way. Leading to an apparent uniformity between the platform and tower elements. Continue reading Canal Side… |
.....Older entries
© Standing Architecture
