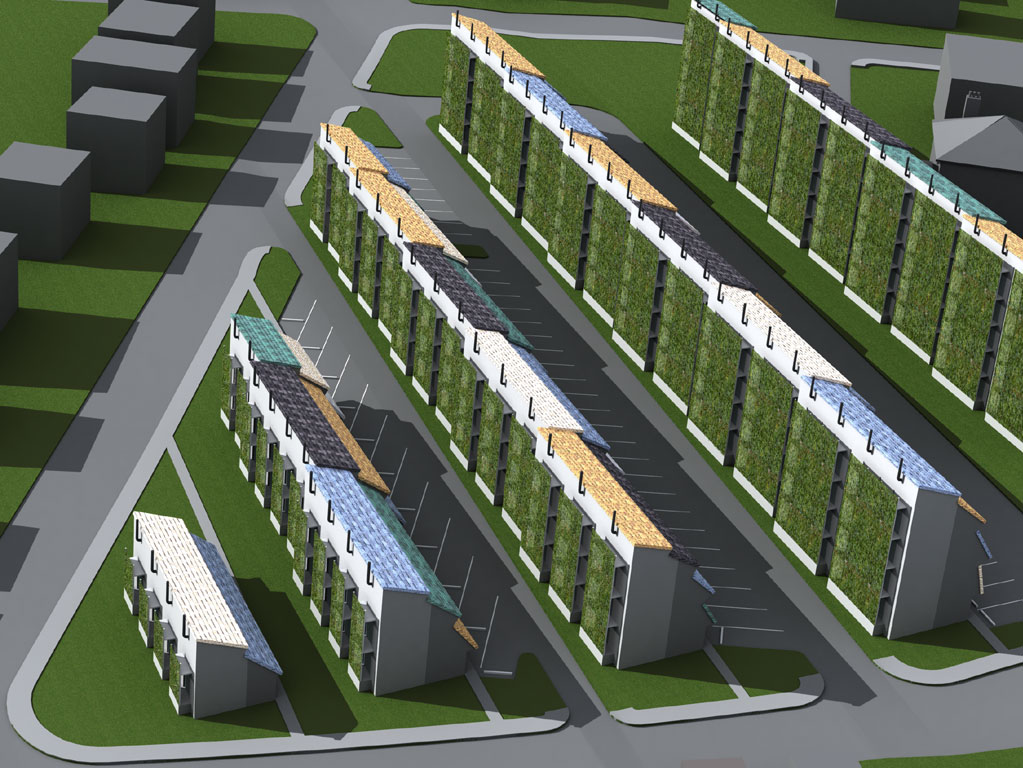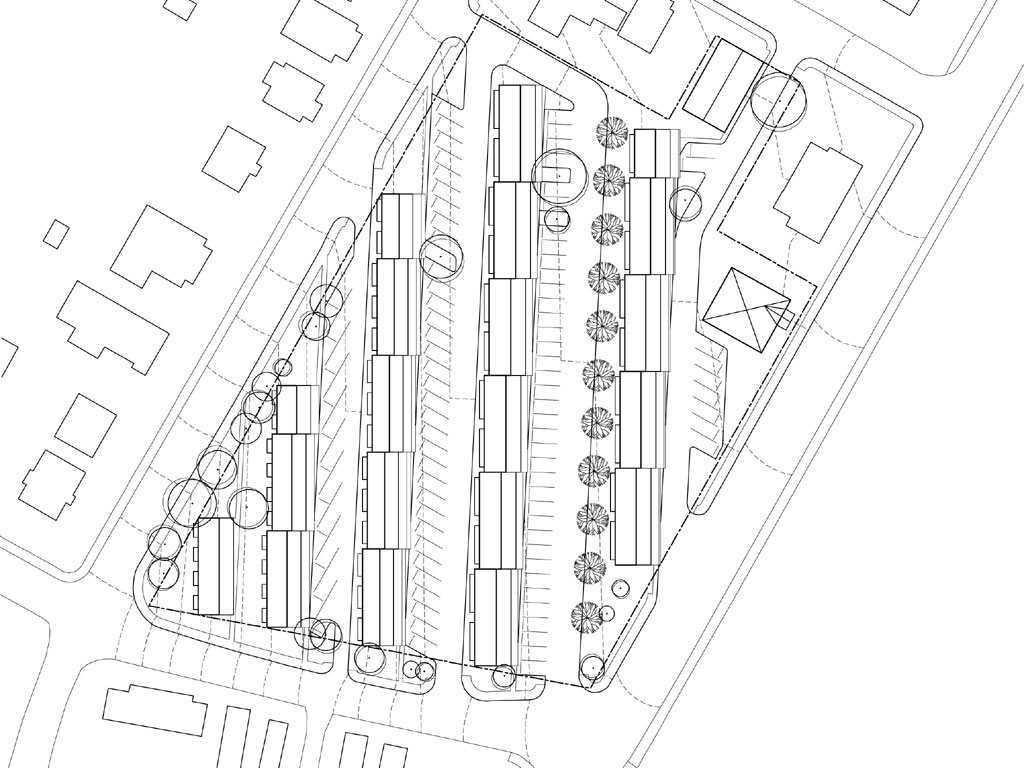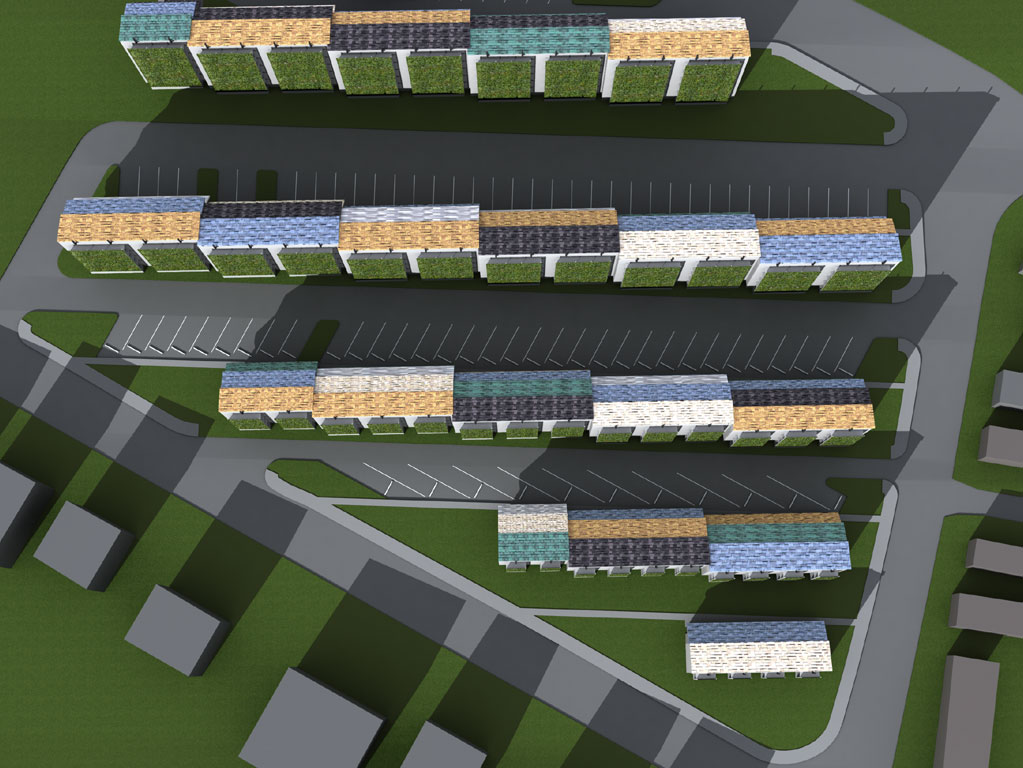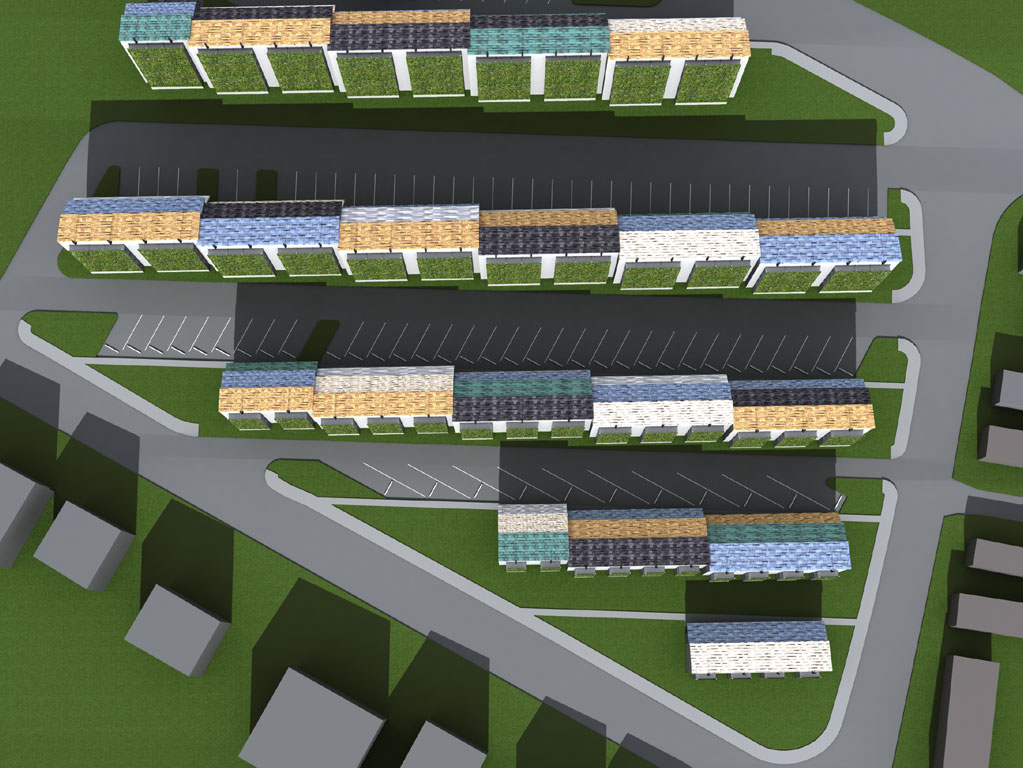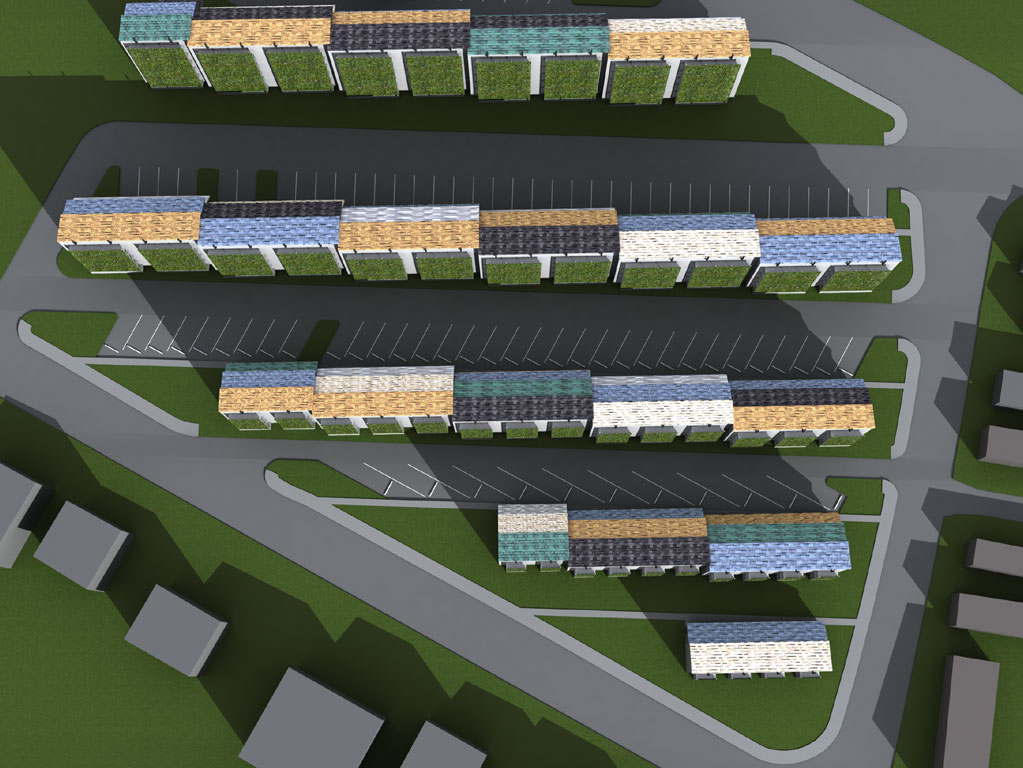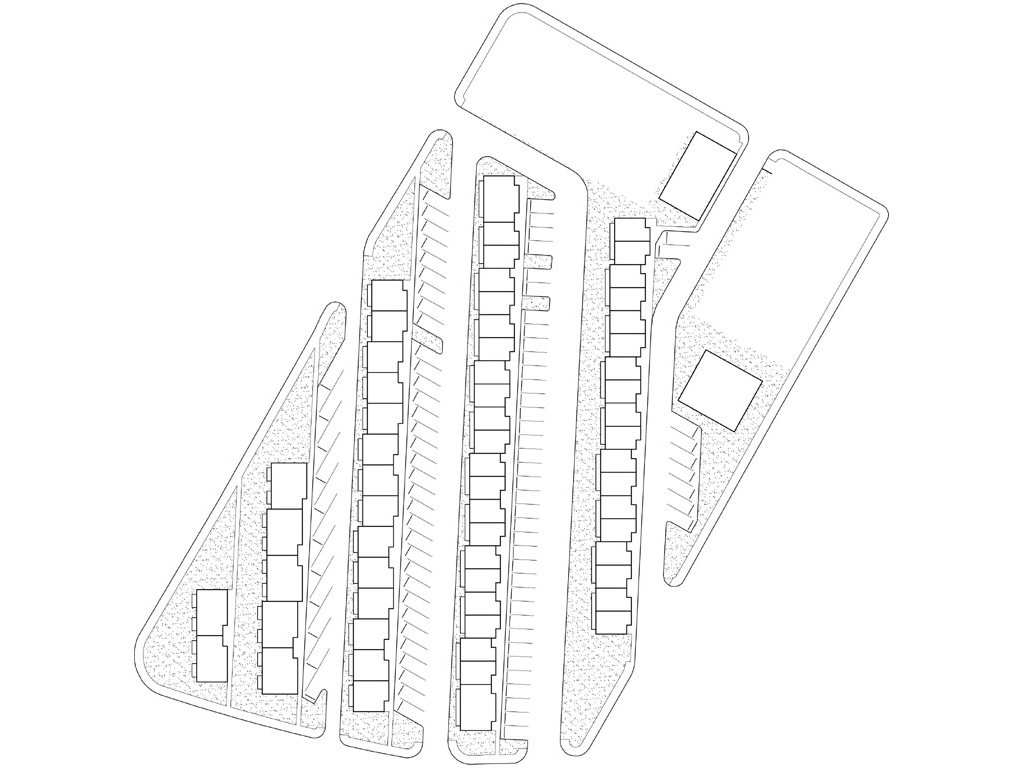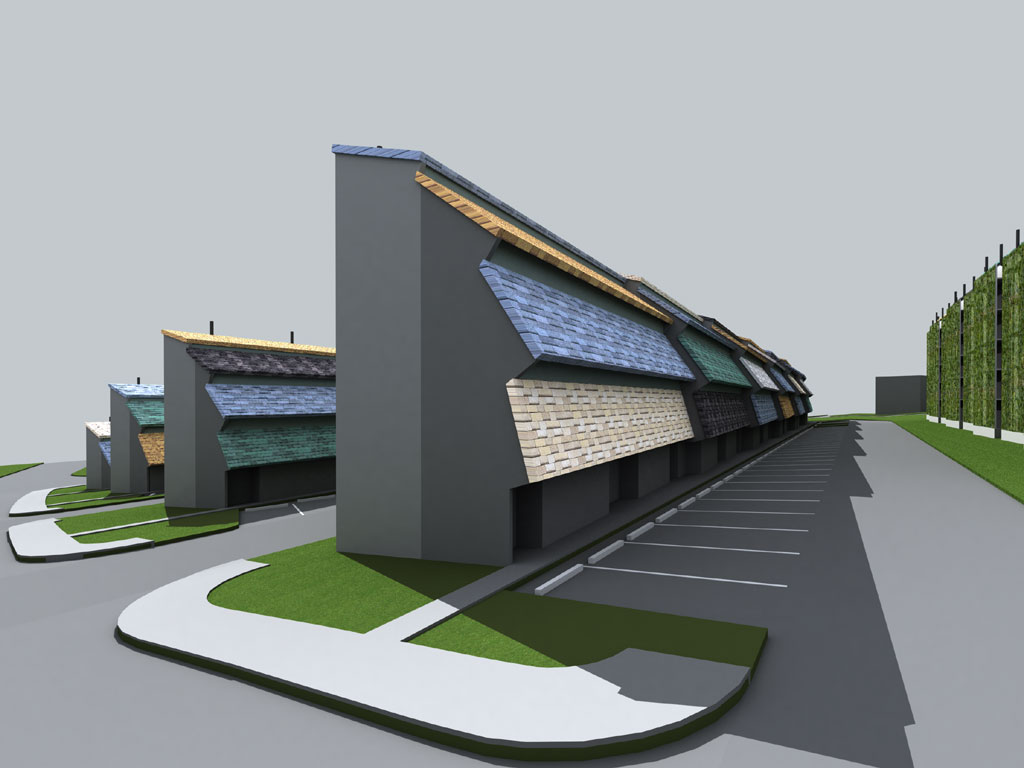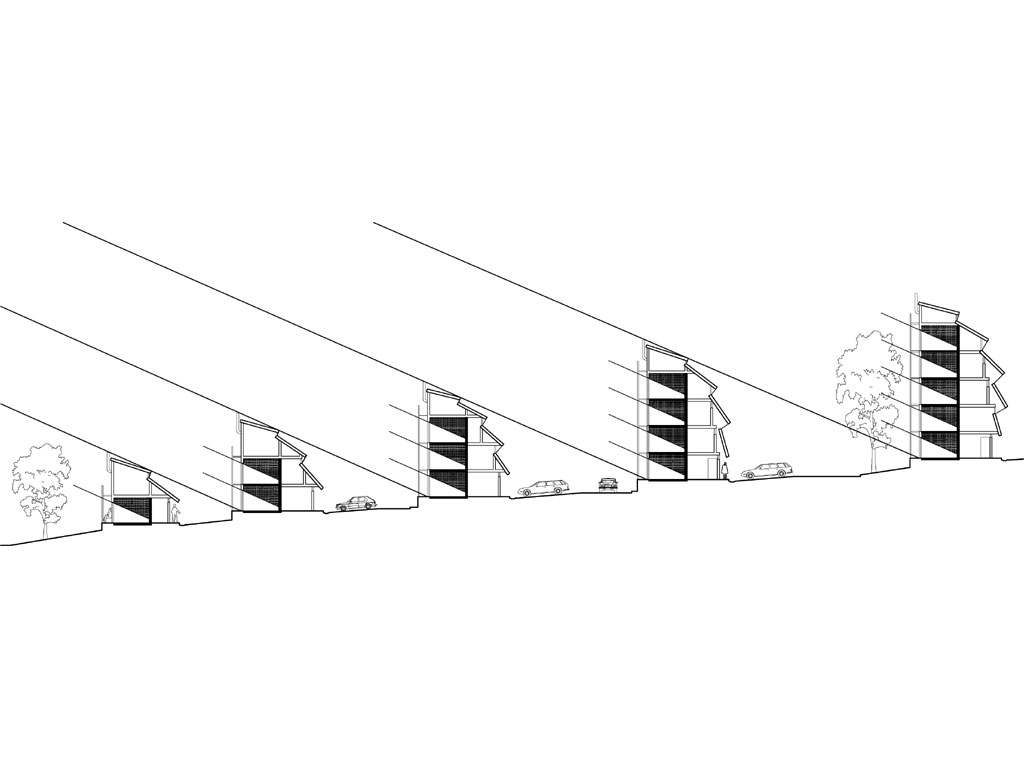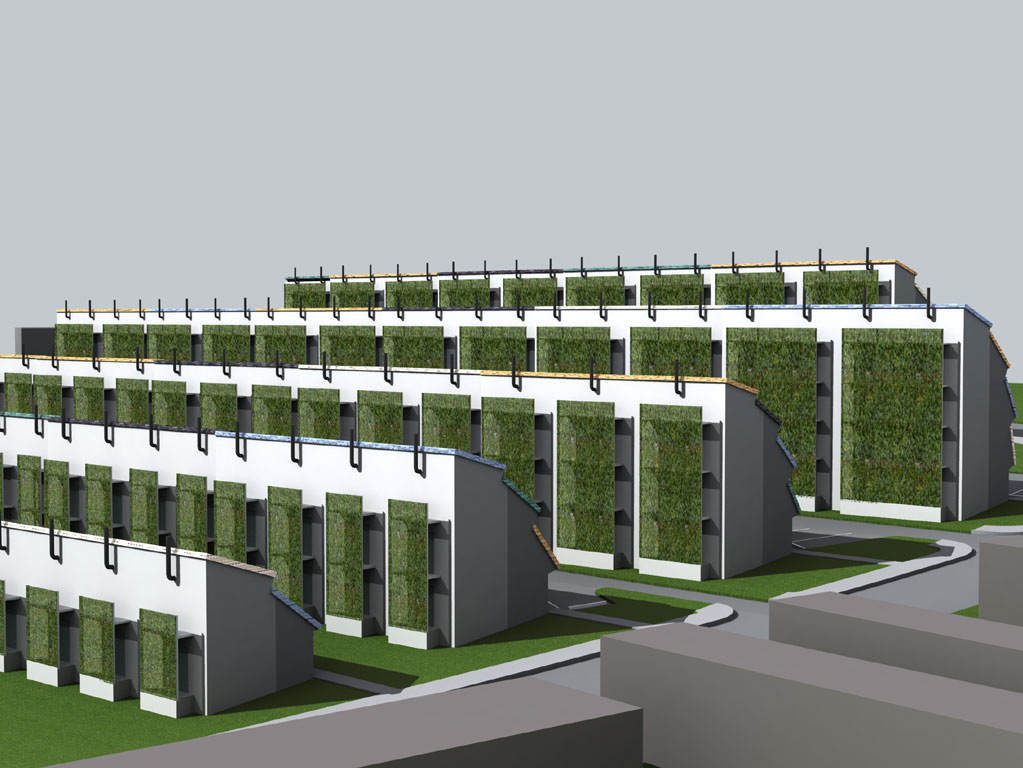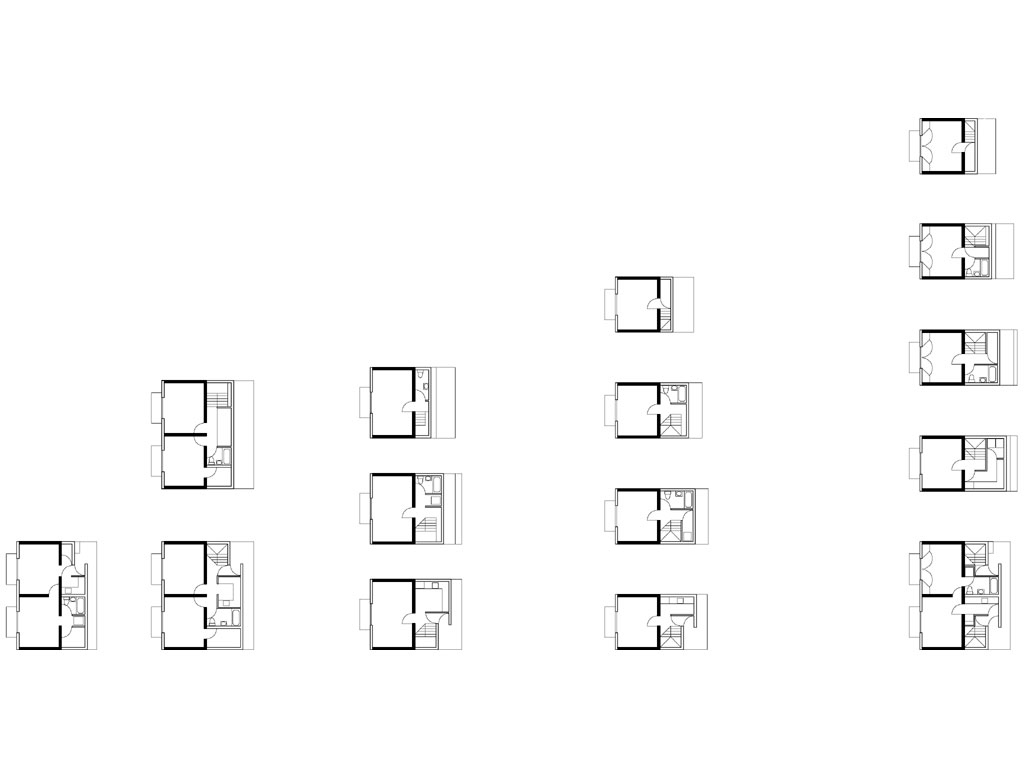Shadows of Buildings
| The buildings are thought of as a technology to harvest the heat of the sun. The scheme extends passive solar techniques to an urban organization.All living/bedroom spaces are placed on the south side of the buildings. Each room has a sliding glass door to a balcony (solar shade). The area of the glass is sized to be 20% of the area of the room. The interior walls of these rooms have high thermal mass to store the suns heat in the winter. These walls are made of concrete which could possibly come from a local concrete facility. The height of the primary buildings and the distance between them is carefully controlled to limit the mid-winter shadows that would be cast over any of the living or bedroom spaces. | ||
| Therefore the effects of passive solar heating are maximized for every residential unit for the heating season from October to May.Ivy is used during the rest of the year in combination with the balconies to shade the south facing windows from the heating affects of the sun. As a naturally deciduous plant it sheds its leaves in the winter and will grow to provide shade to the room in the summer.The space between the buildings is matched with the required distances for 30, 60 and 90 degree parking. Entrances to the units are on the North side and floor levels aligned with the street for accessibility. This side contains the non-habitable and service spaces such as stairs, bathrooms and kitchens Construction on this side uses a wood frame to maximize insulation. |
© Standing Architecture
