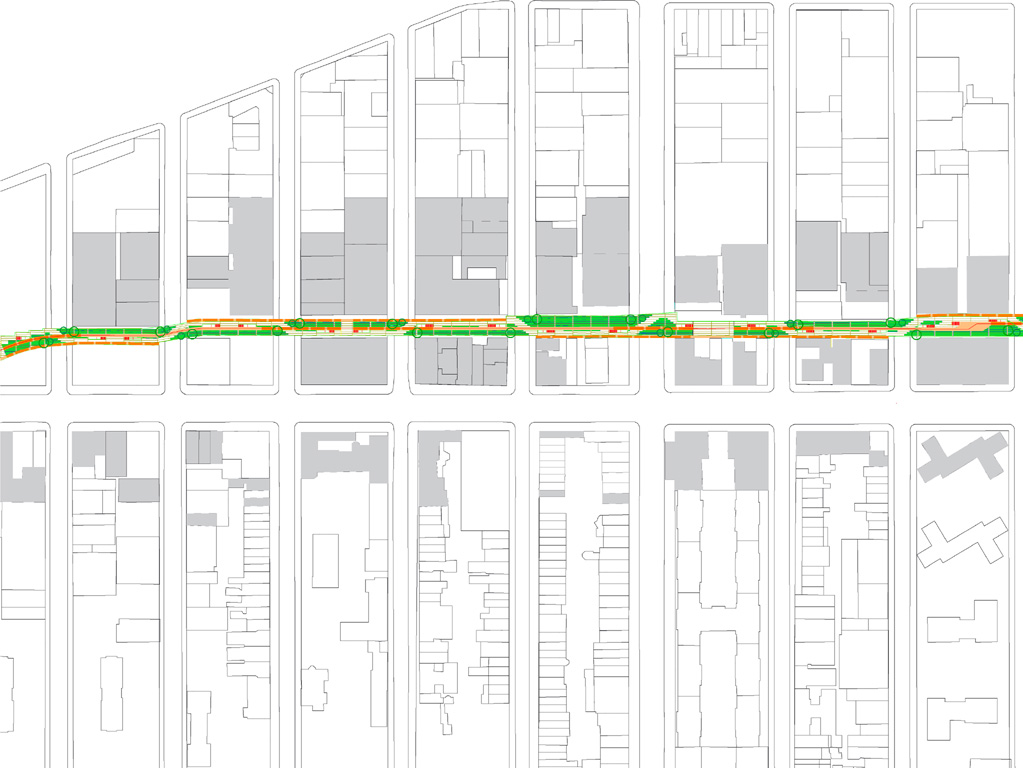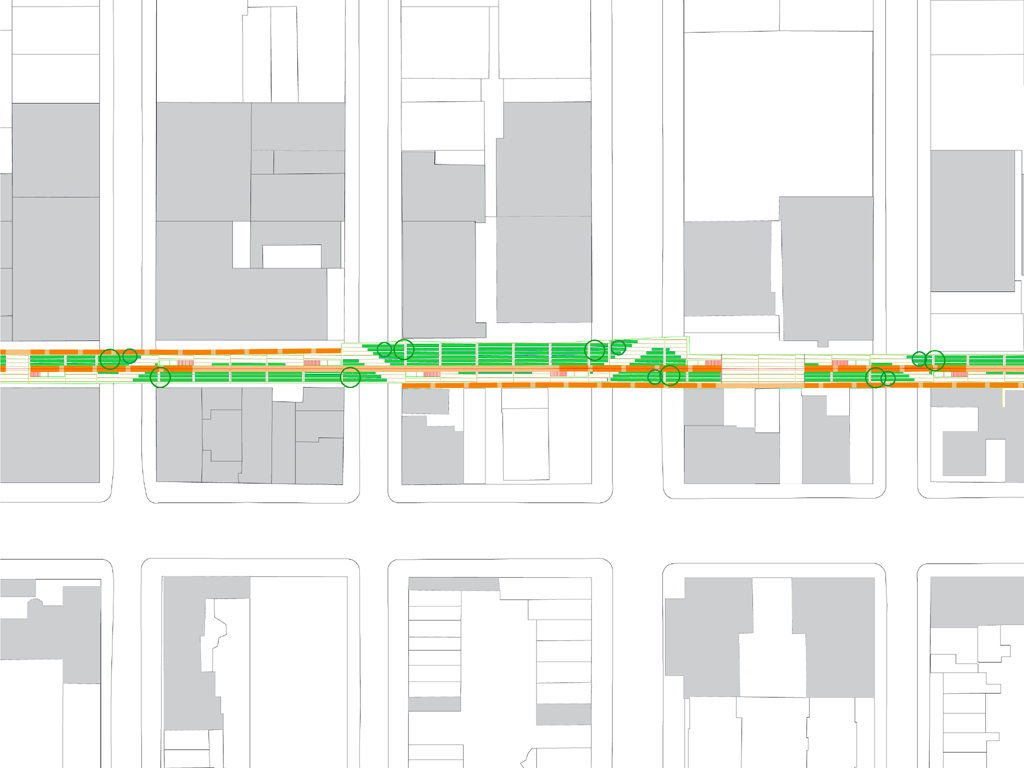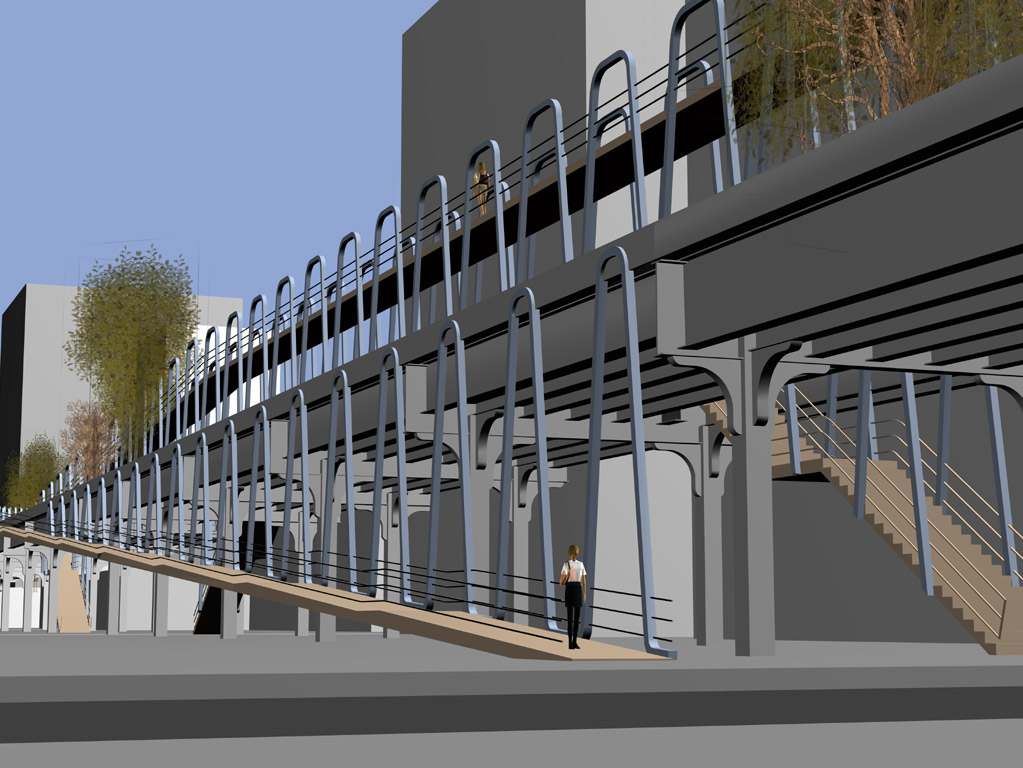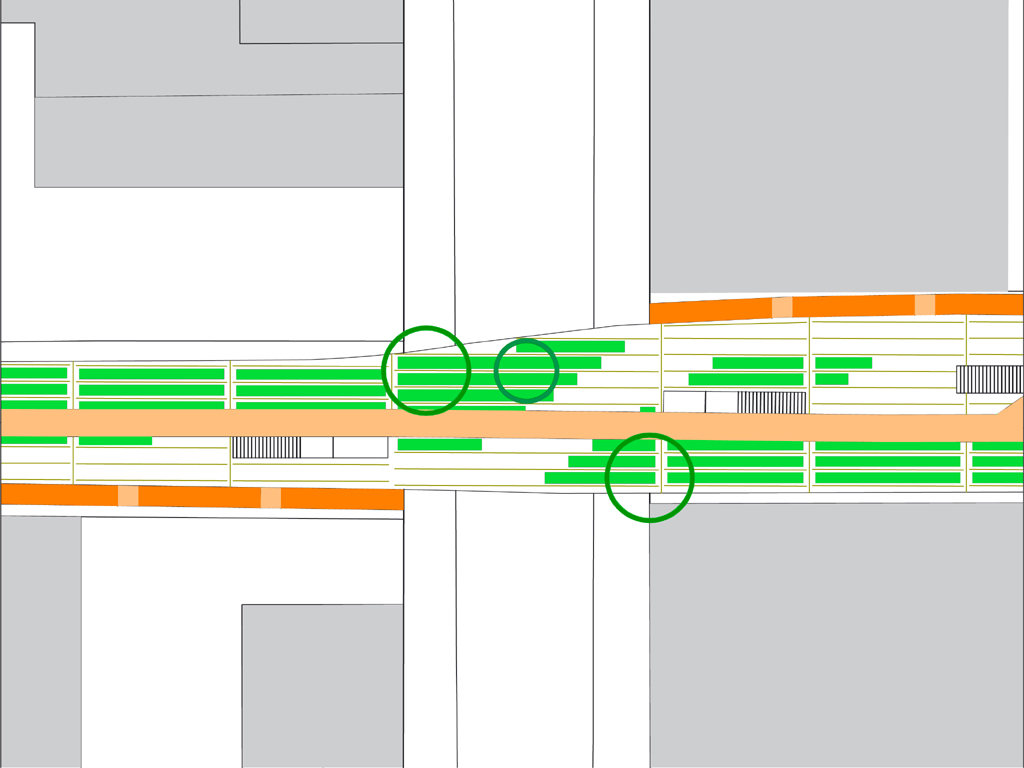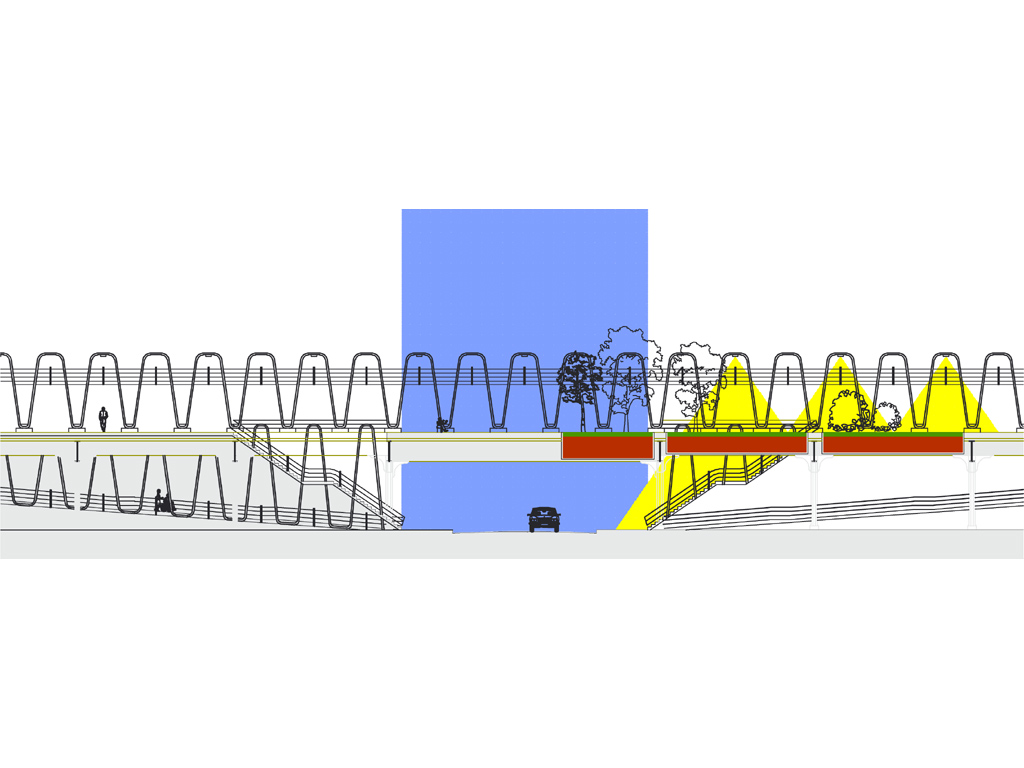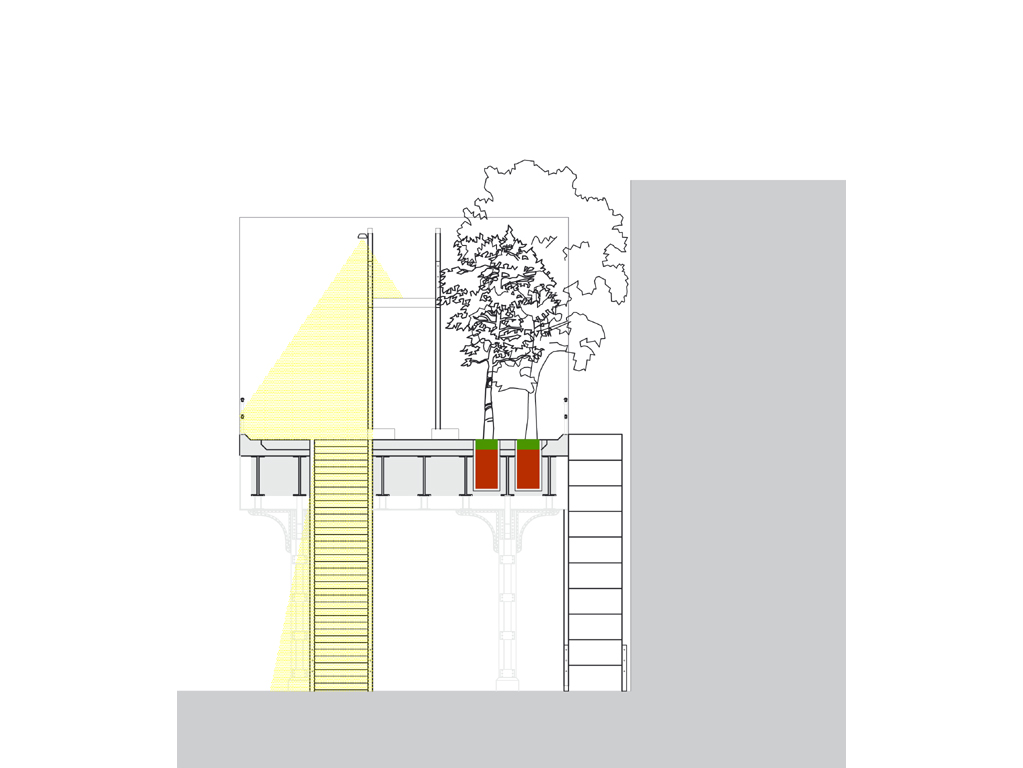Highline Park Conversion
| European canals slice through their cities by connecting with each street they pass under. Now used as linear parks, they survive because they are inseparably connected to the urban system. The highline has to be connected to NYC’s street grid in a similar way to become an integrated and safe part of it. If the highline is thought of as a park in this way then it can become NYC’s Green Canal.A system of stairs and ramps establish a strong connection to the street grid. A stairway at each side of every street leads to the linear park to promote a safer urban environment. | ||
| Exercise, an inexpensive method of staying healthy and an intrinsic aspect of life in the city; is supported with an accessible track raised above the new park. Ramps are provided to move on and off the highline. They are designed as accessible routes and as such, double as wheel chair access. Ramps are a low maintenance alternative to elevators.If walking connections happen at each street and running is 3 times faster then ramps are required every 3rd street.The deep steel structure allows plants and tree roots to occupy the space between the beams. So the green aspect to the park is organized into linear planters that are recessed into the highline.The rail bed itself is perforated to accommodate the stairs and one beam in each case is removed. The running track ramps and stair are supported with a ribbon structure that extends the oscillation concept. Benches and lighting are incorporated into the structure of the track.The access ramps up to the highline occupy a typical space between the neighboring buildings and the rail structure
The repetitive urban connections create an oscillation of the ground plane. The ramp system is included in this concept just at a different rhythm. The promenade along the highline oscillates from one side to the other. These phase changes happen at the streets and reorient the user from east to west every block. |
© Standing Architecture
