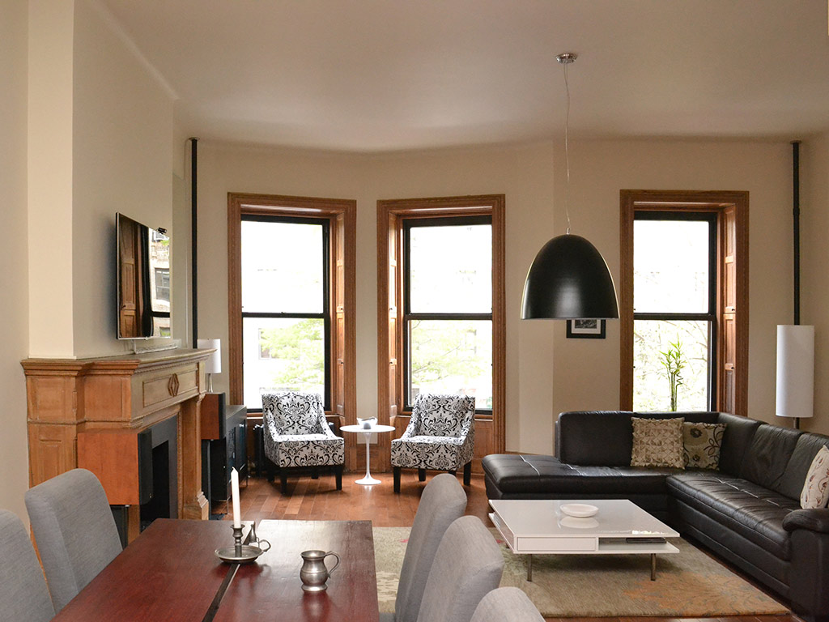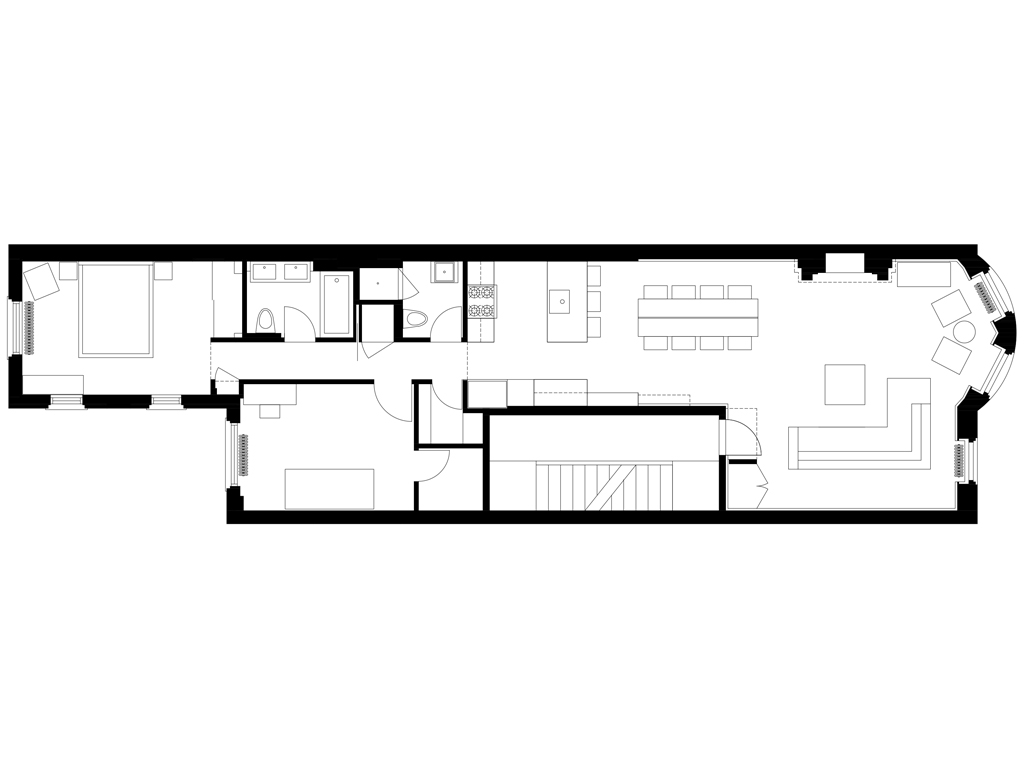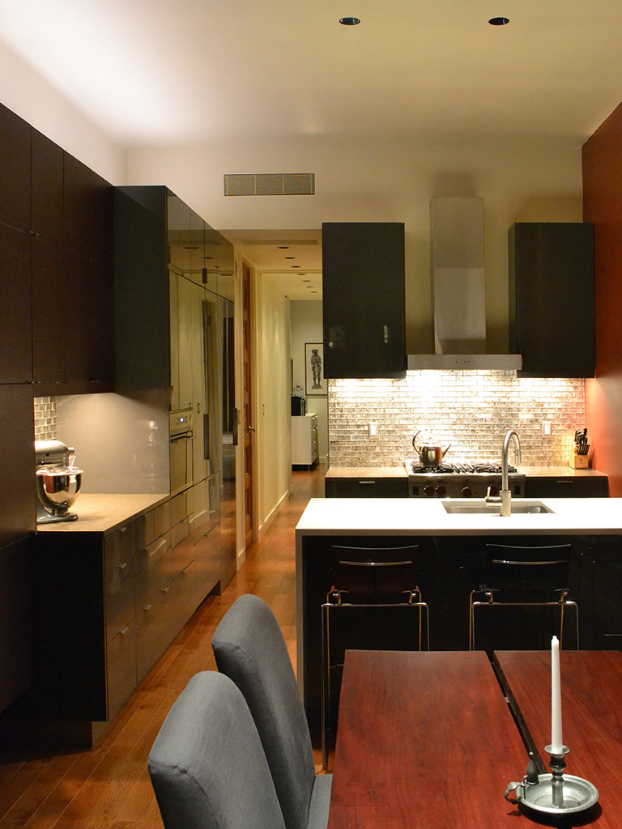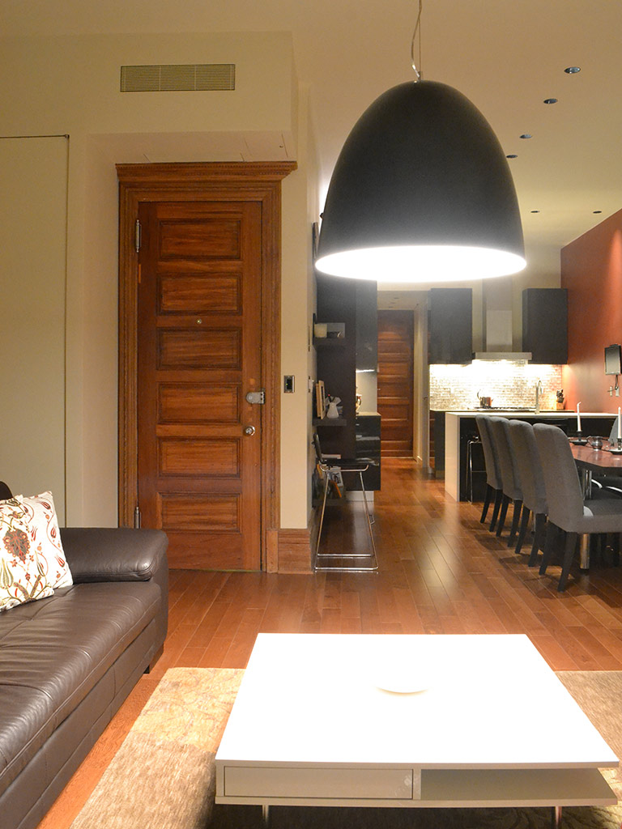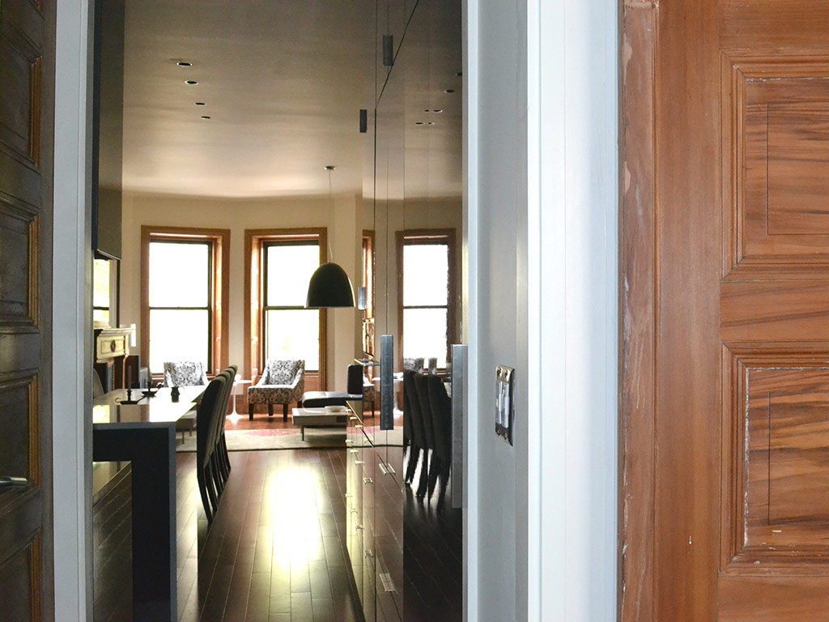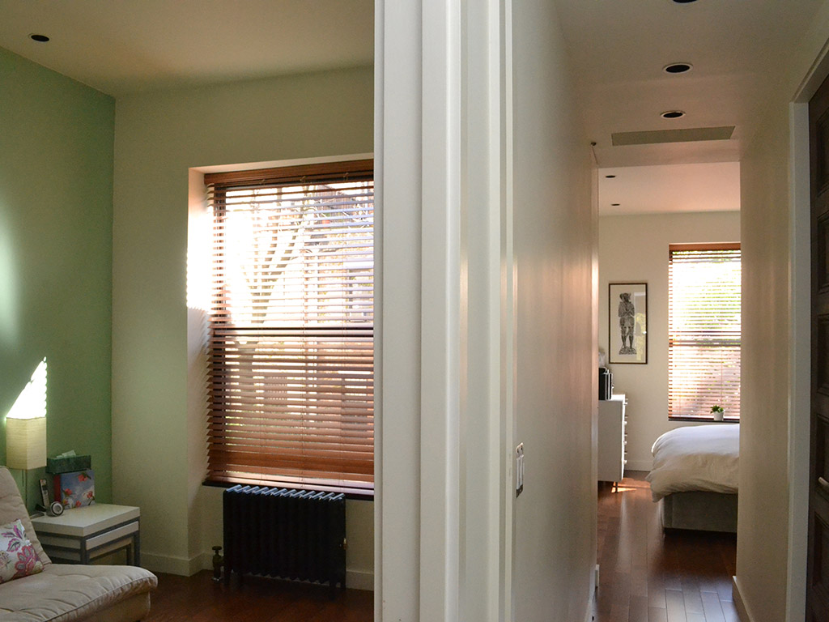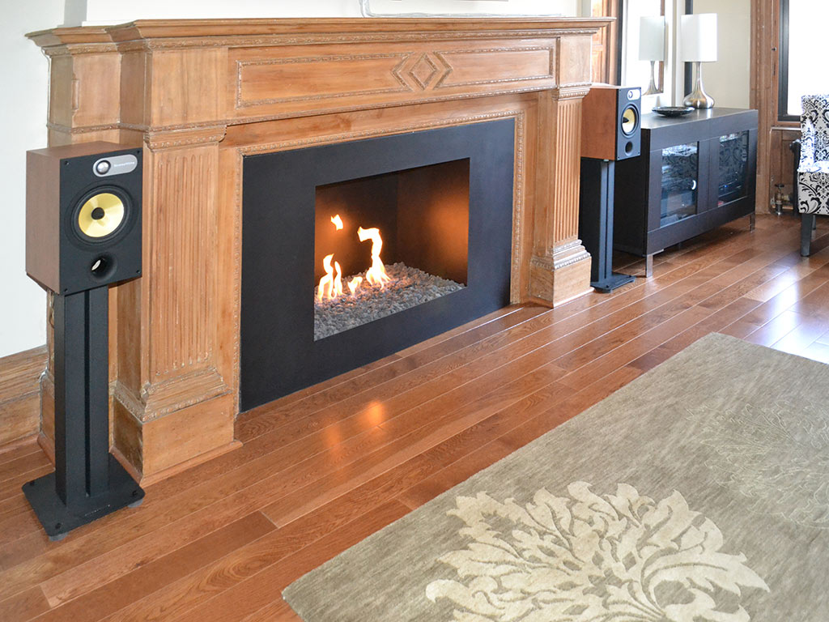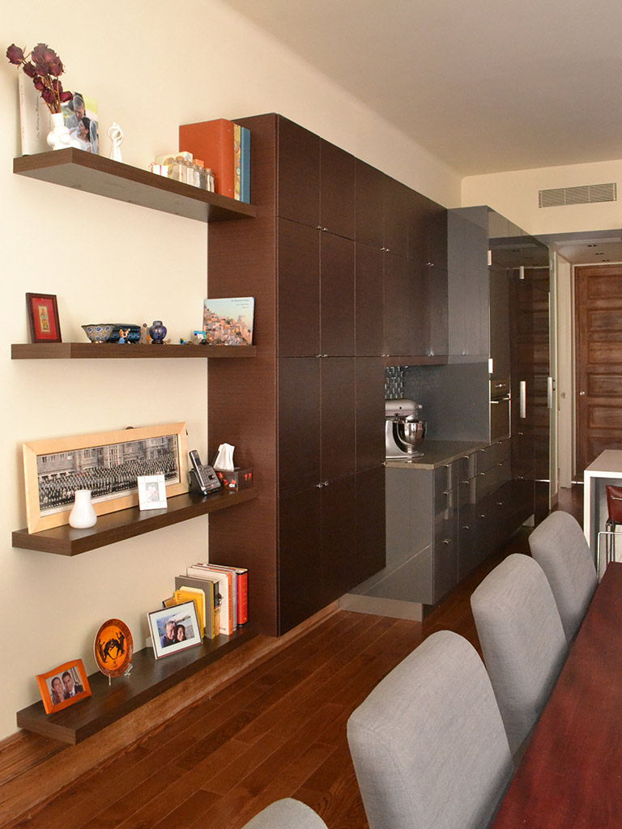Central Park
An 1898 Brownstone house converted in the late 20’s into spatially challenged apartments. This gut renovation flipped the bedrooms from front to the back of the building and entirely reconfigured the space. Molding, shutters and doors were stripped to reveal their raw beauty and repurposed. A modern design approach was integrated with the historical features and both adapted to modern living.What had been two confined bedrooms were opened up as a Living room. The entry was flipped from the back to front to fit the new layout. The lighting design approach was to throw light onto surfaces that needed it. The main living room lighting had a large halogen fixture that shoots light onto a white table to be reflected into the room as up lighting. Lighting in the kitchen continued this idea with light thrown from above the cabinets onto the ceiling as ambient light and task lighting from down lights above a white quartz counter reflecting back to the ceiling. The cabinets are gloss dark grey to let the reflected light as images, dance around the space. Lighting in the kitchen continued this idea with light thrown from above the cabinets onto the ceiling as ambient light and task lighting from down lights above a white quartz counter reflecting back to the ceiling. The cabinets are gloss dark grey to let the reflected light as images, dance around the space. |
© Standing Architecture
