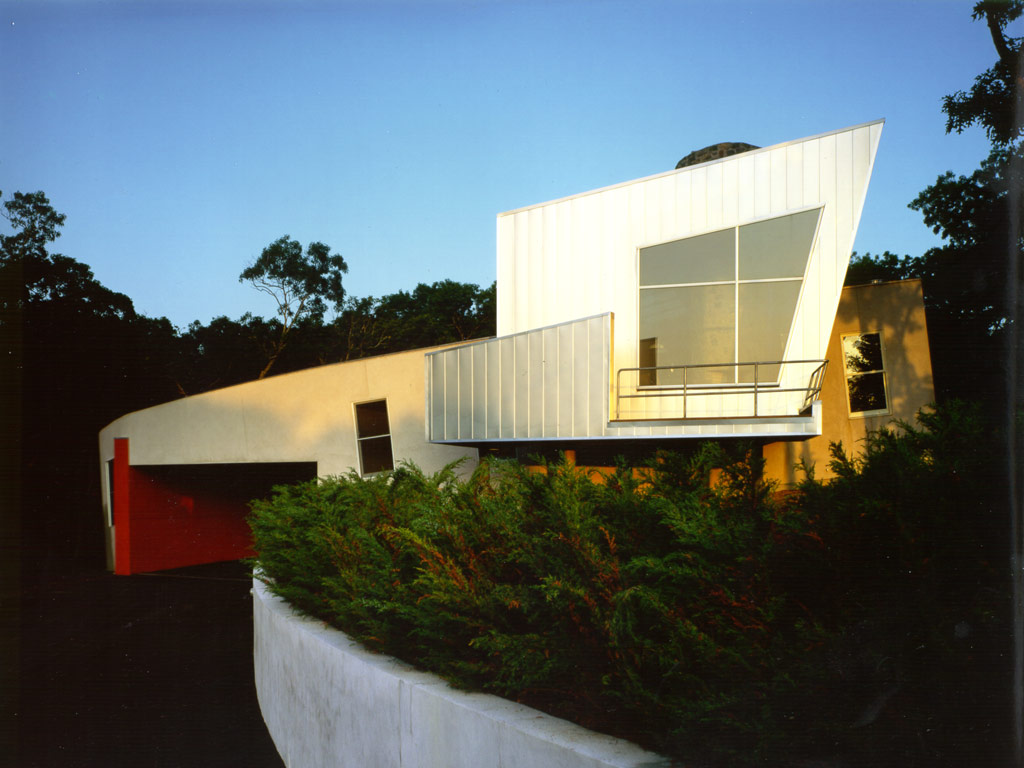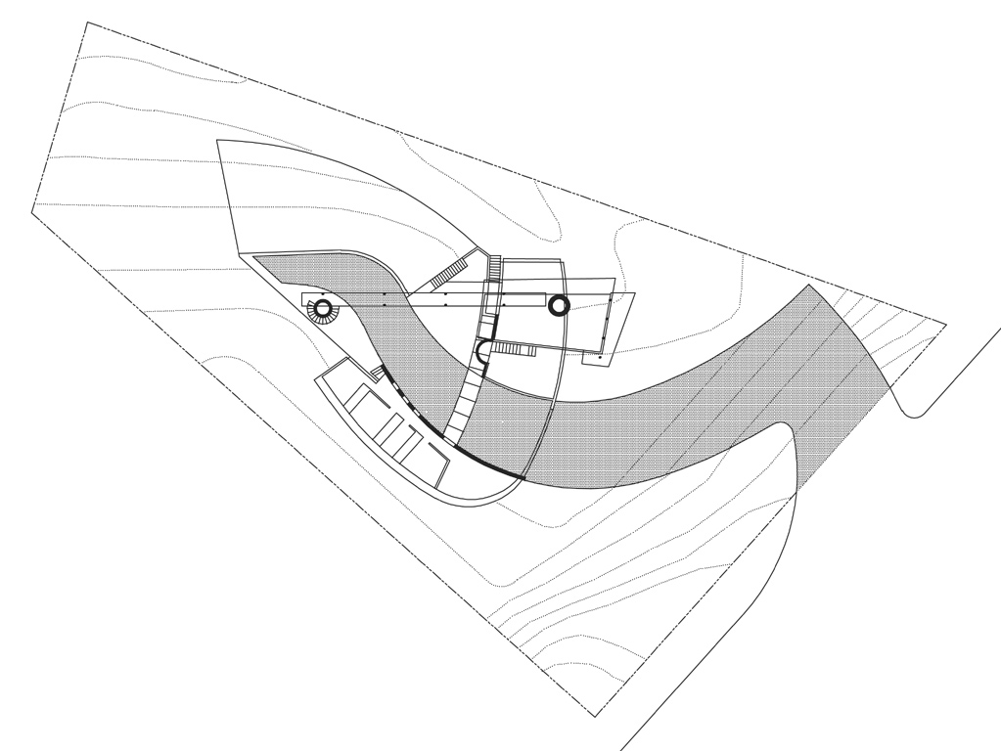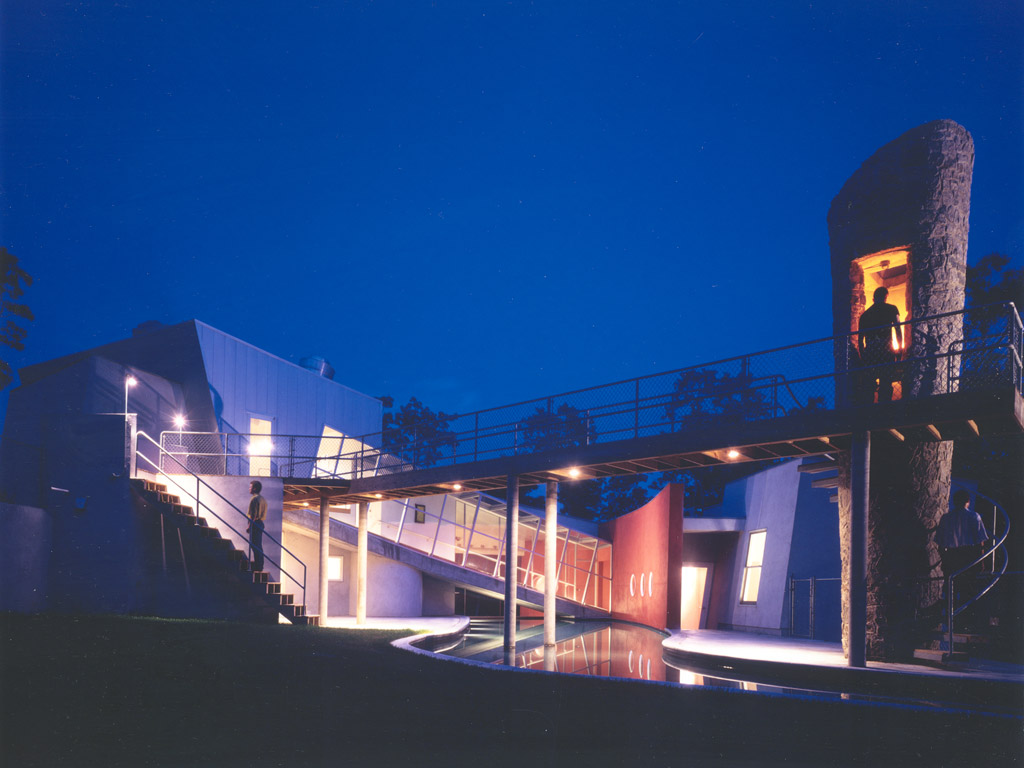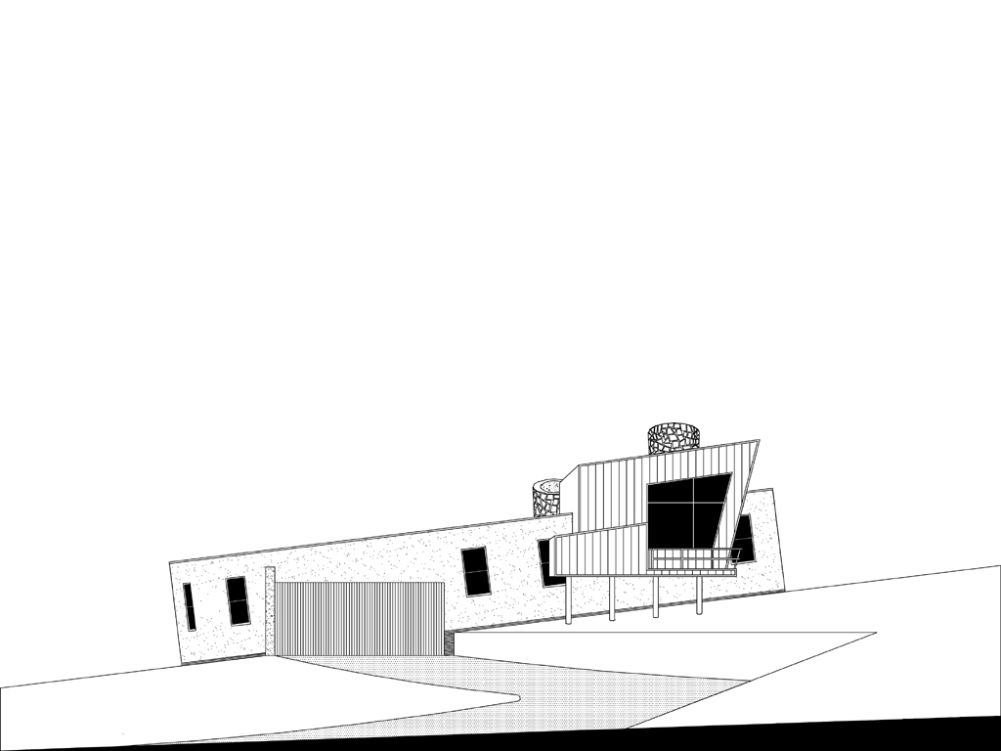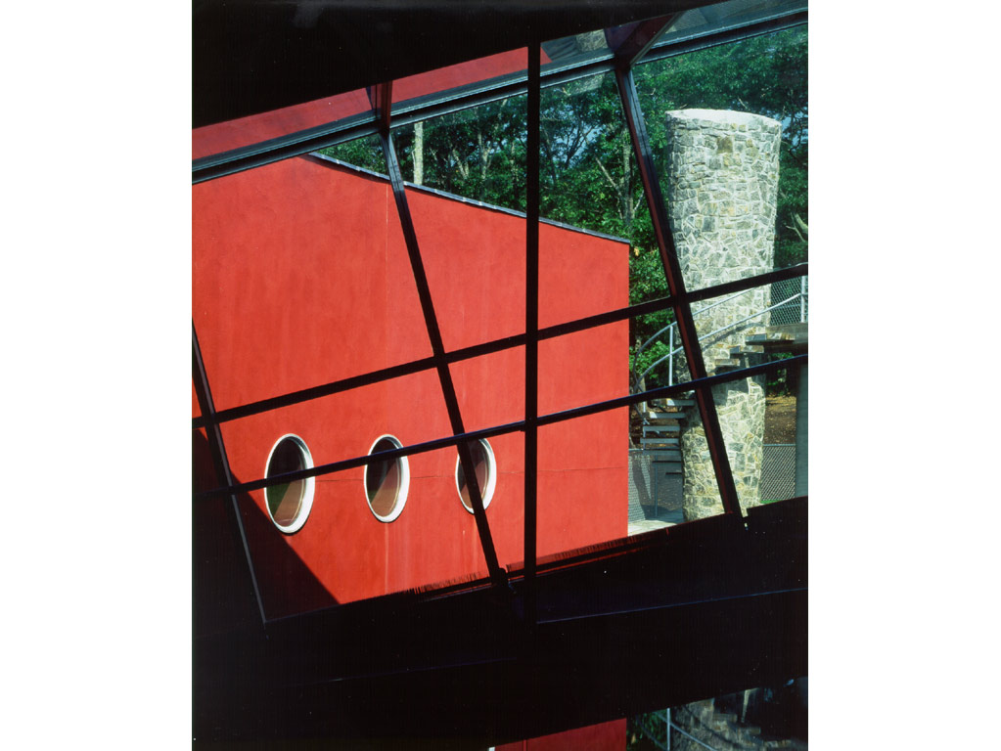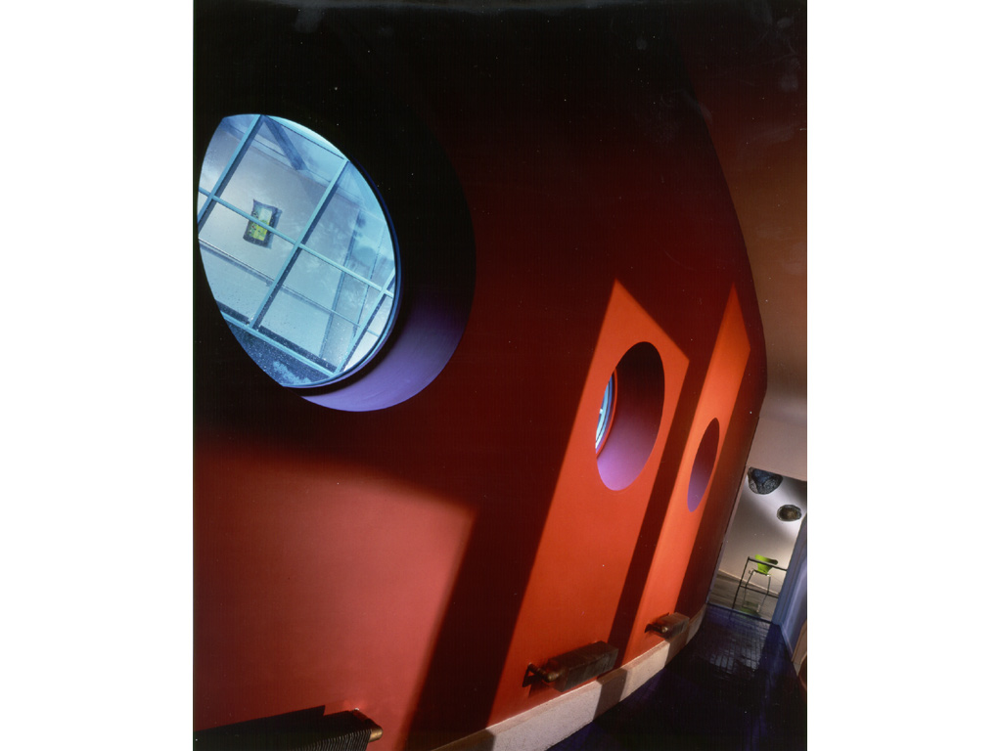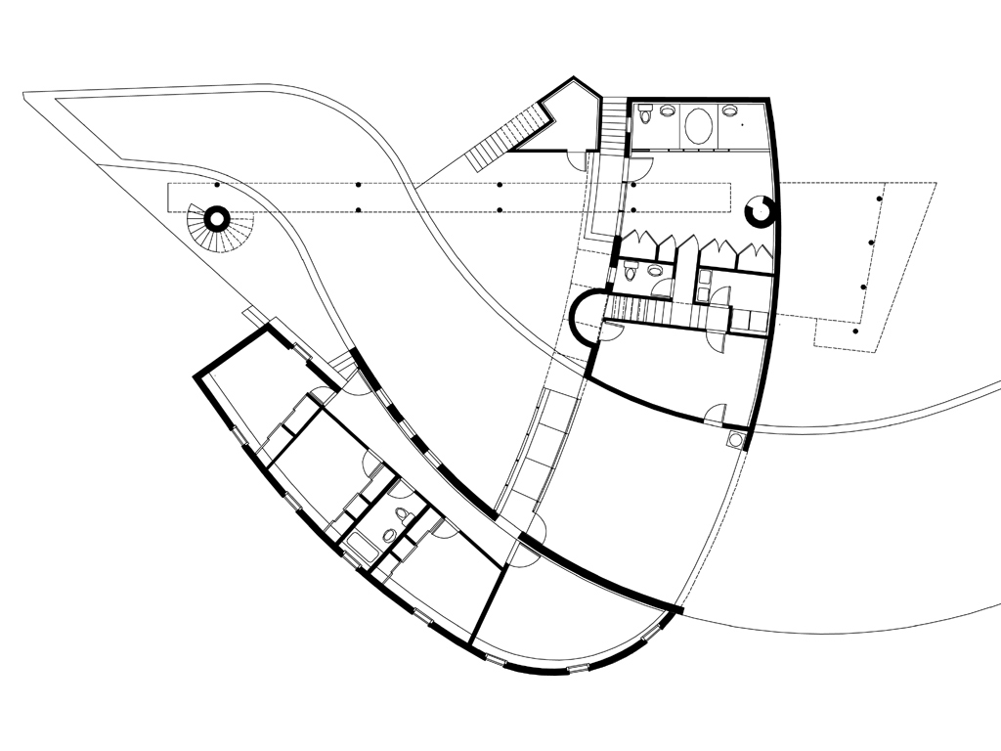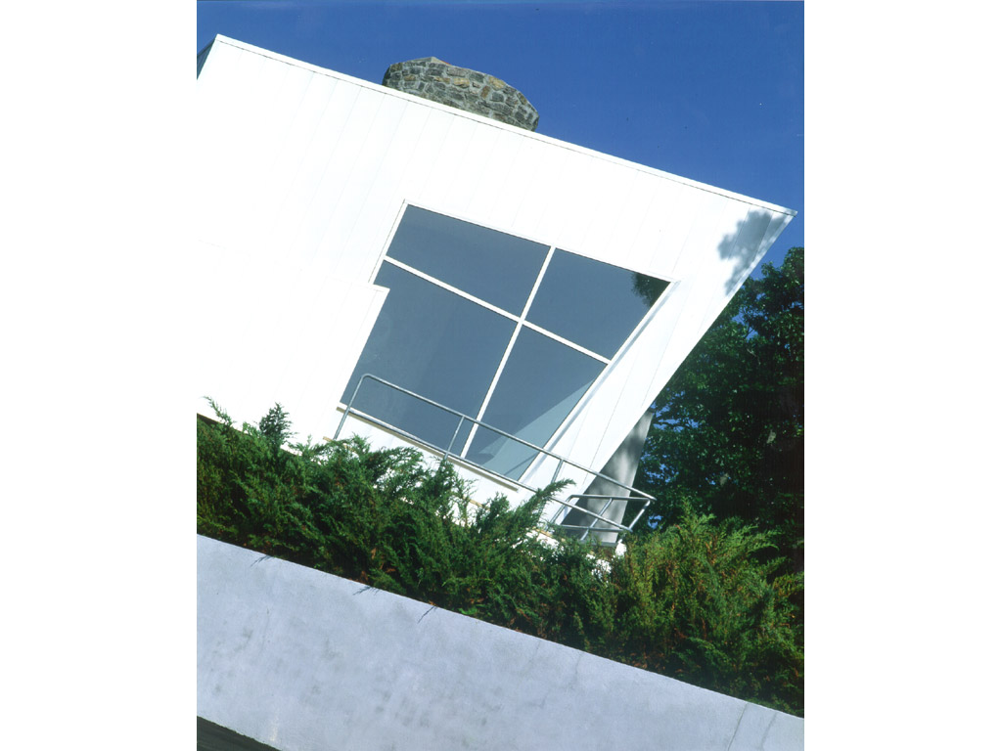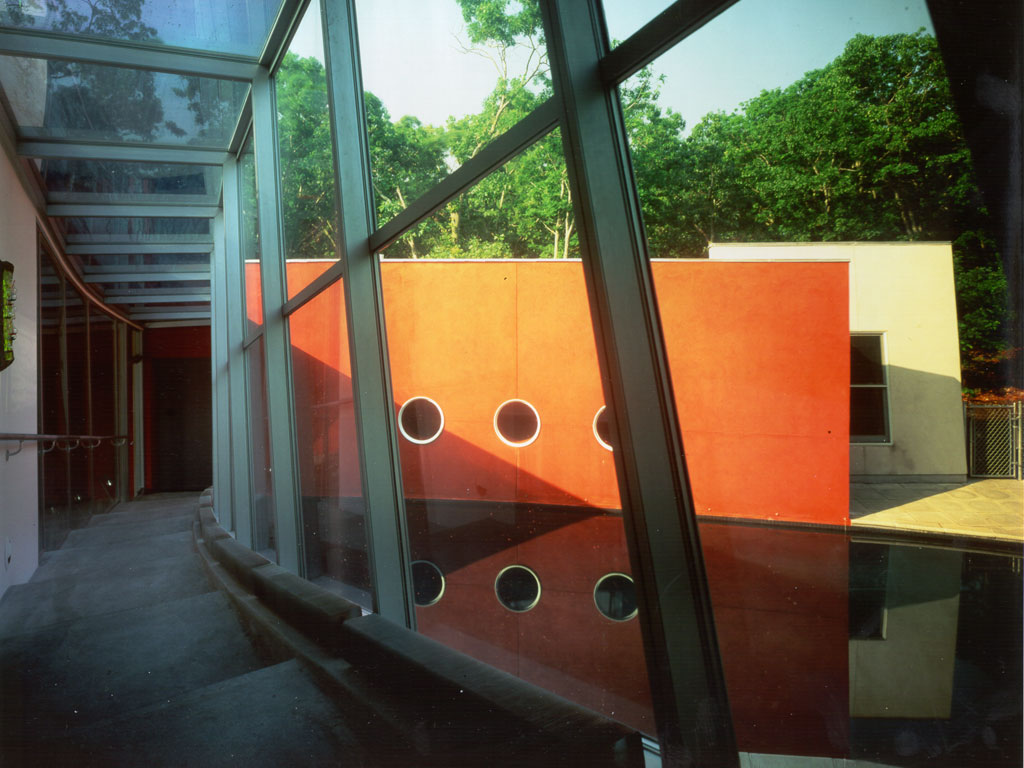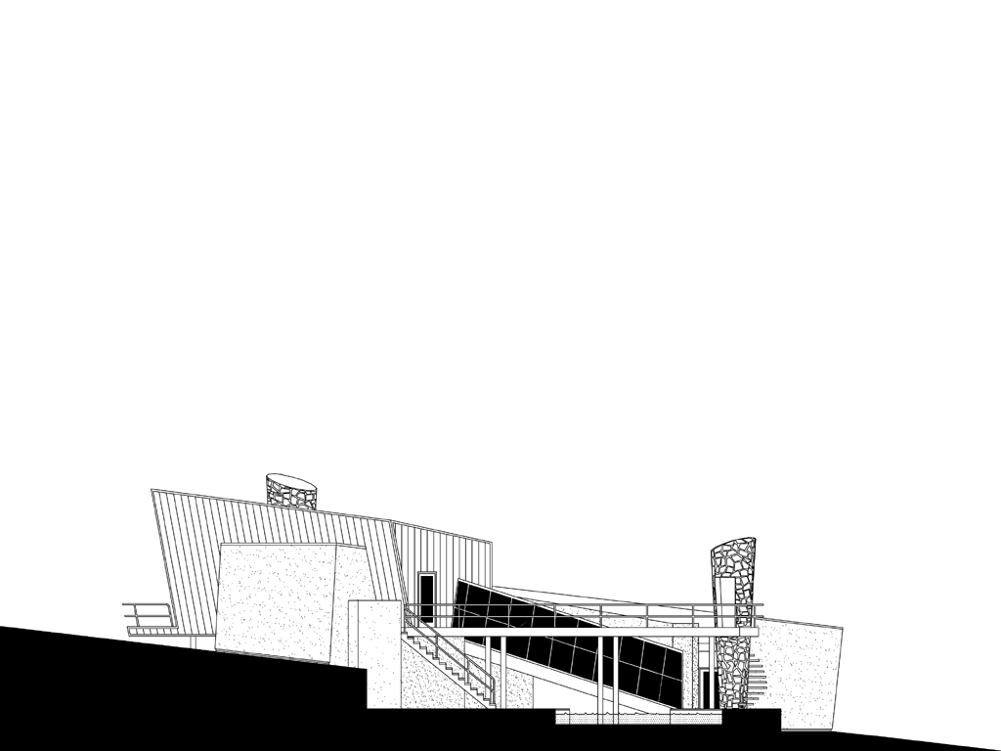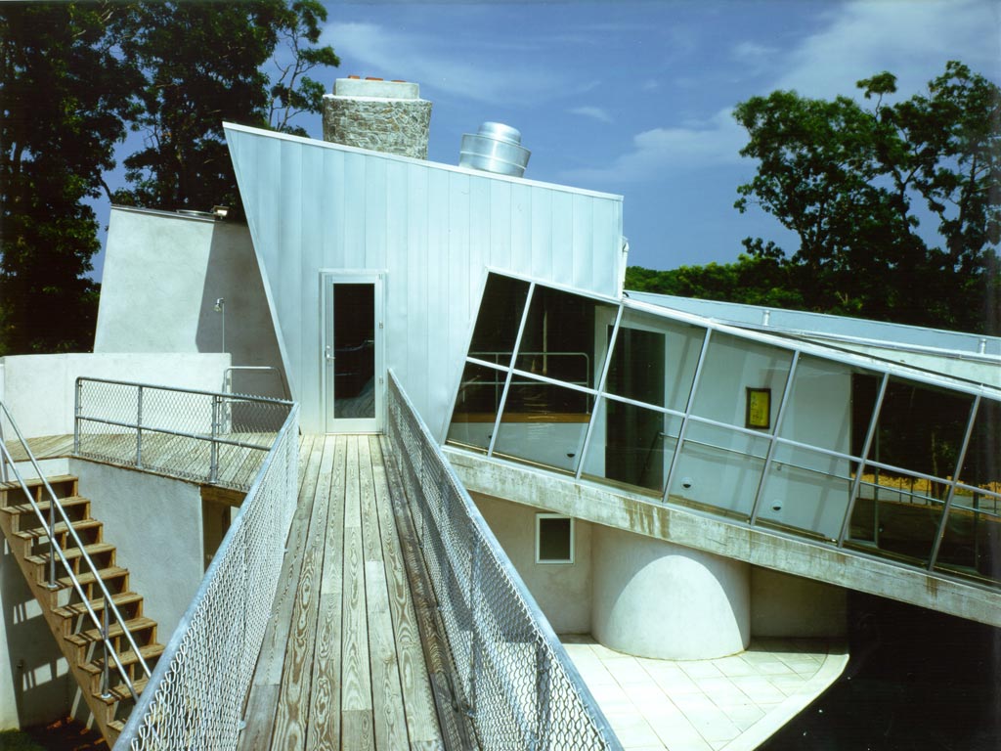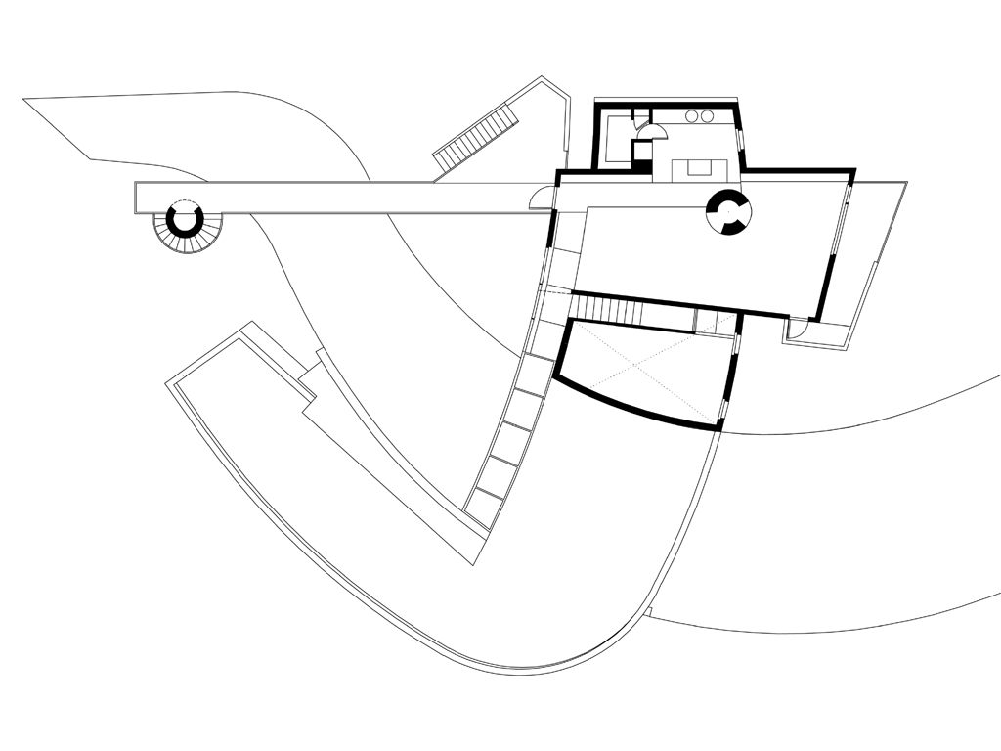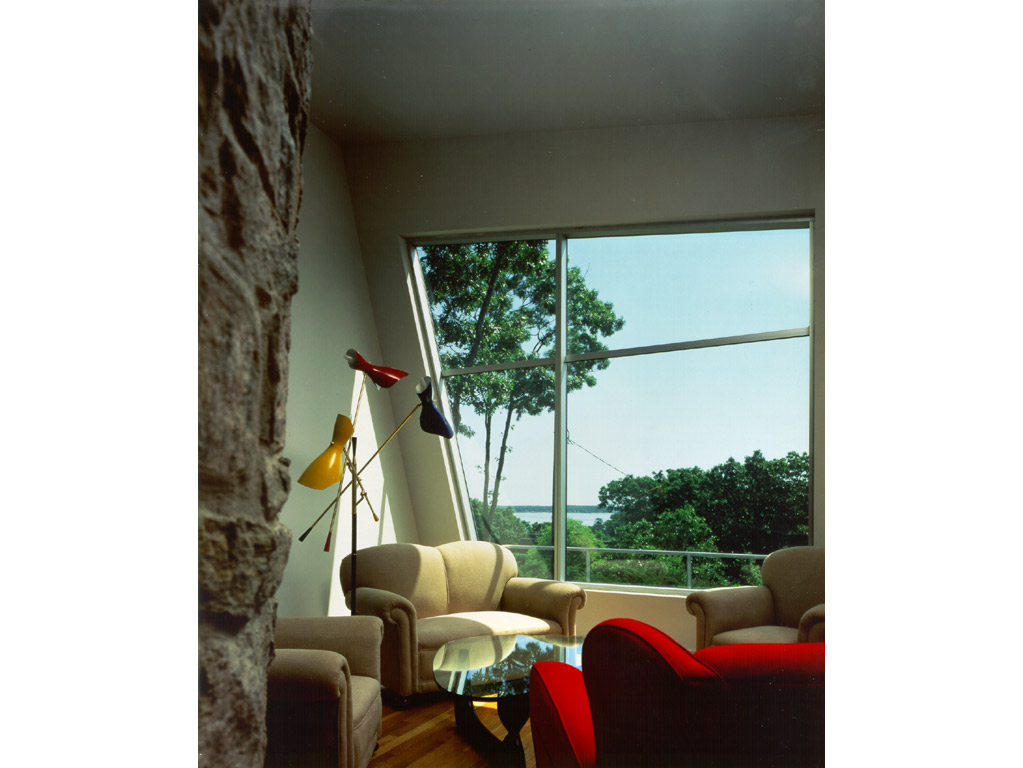Easthampton
| The design for this house was motivated by the context and topography of the site and the requirements of the program of living. A view of Three Mile Harbor to the east and the need for privacy to the west presented a contradiction. The surfaces of the driveway and pool, both grey were used to link the easterly view to the westerly seclusion.The driveway rises to level ground where it becomes the pool and access to the house is possible via the stepped ramp. The eight degree north south slope of the land directly opposed the primary idea. The main volume of the house was conceptually dropped onto it. The inclined seam created was presented on the interior by a material change.The metal clad living space was elevated for both view and privacy from the street. These isolated elements were pinned together with two stone chimneys one containing fire places and the other a barbecue. Each idea was assigned a material quality and detailed according to the hierarchy of the set of ideas. |
© Standing Architecture
