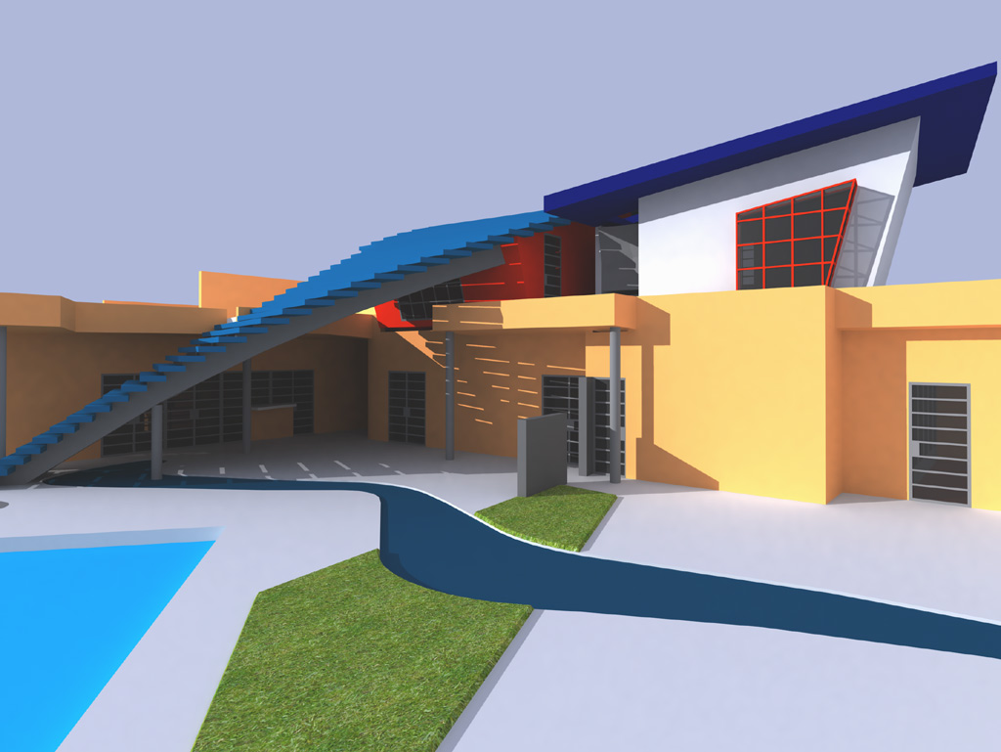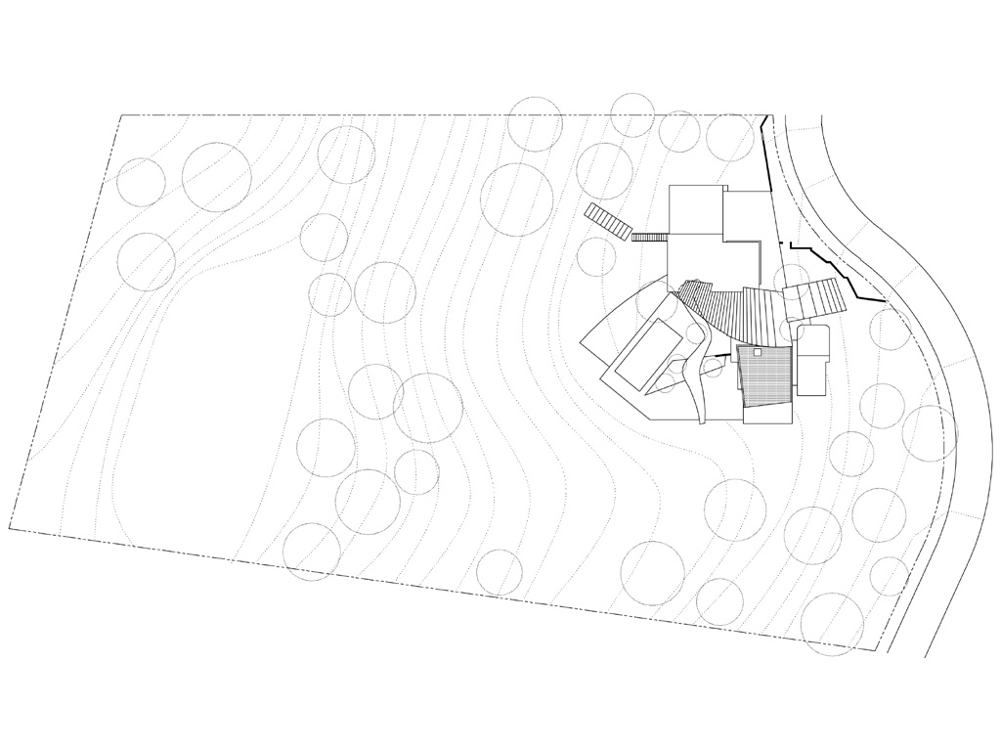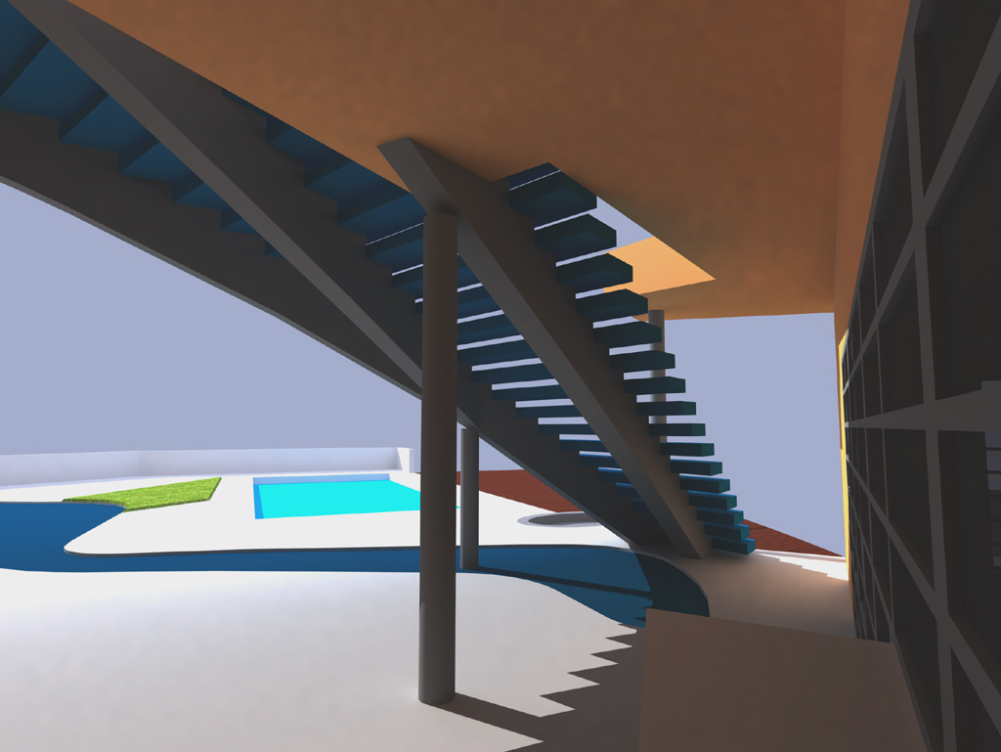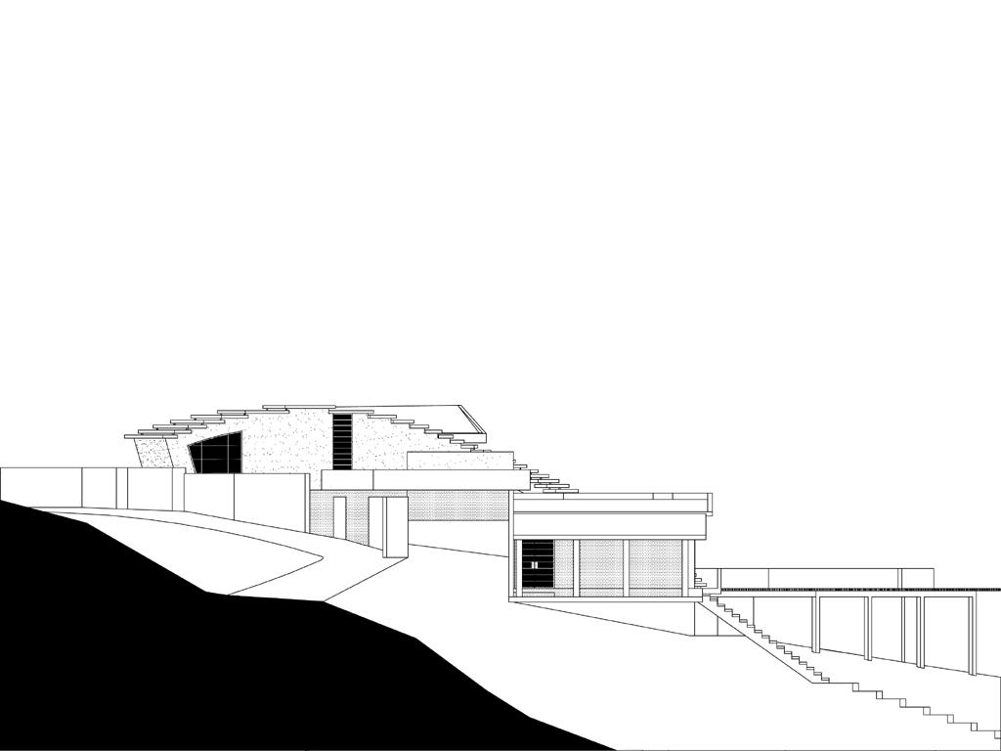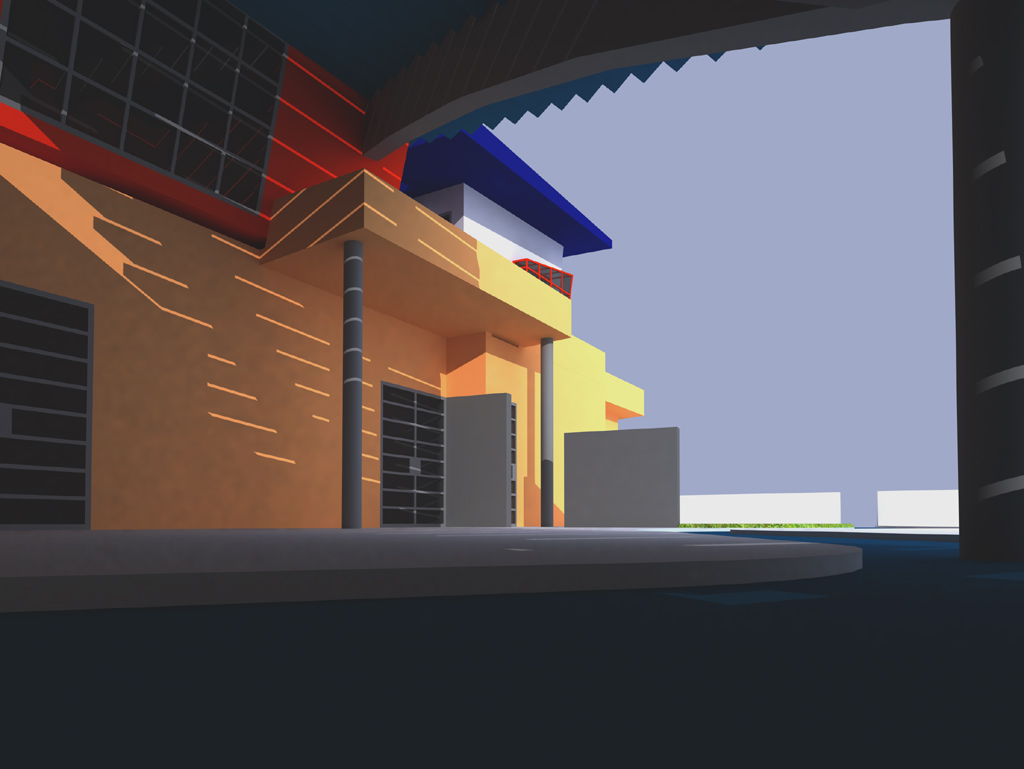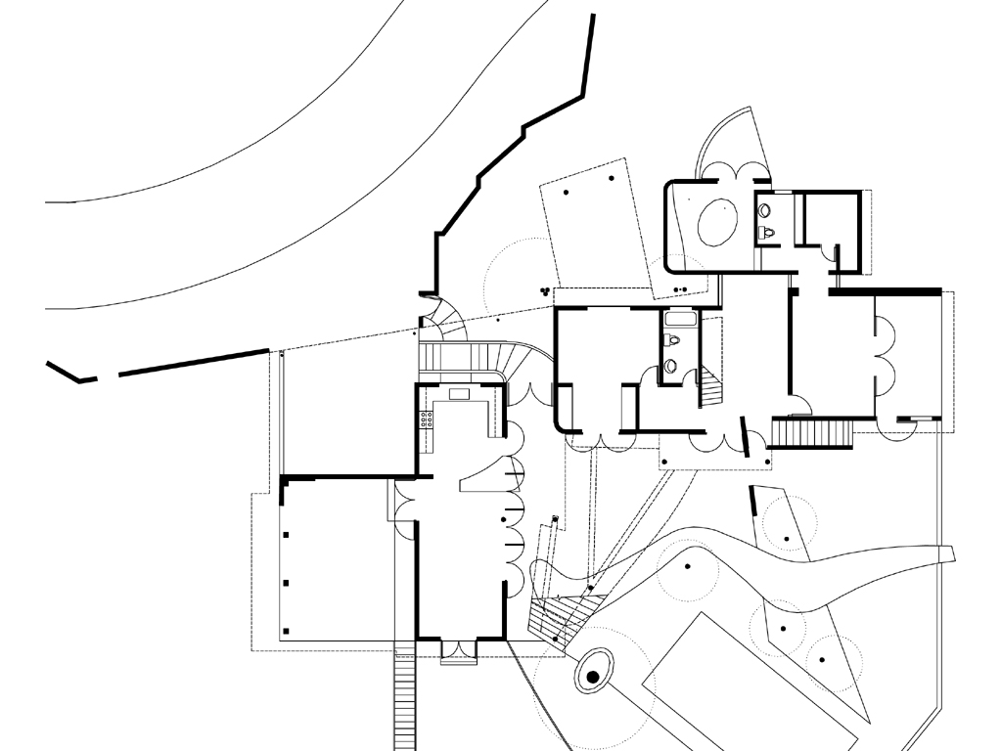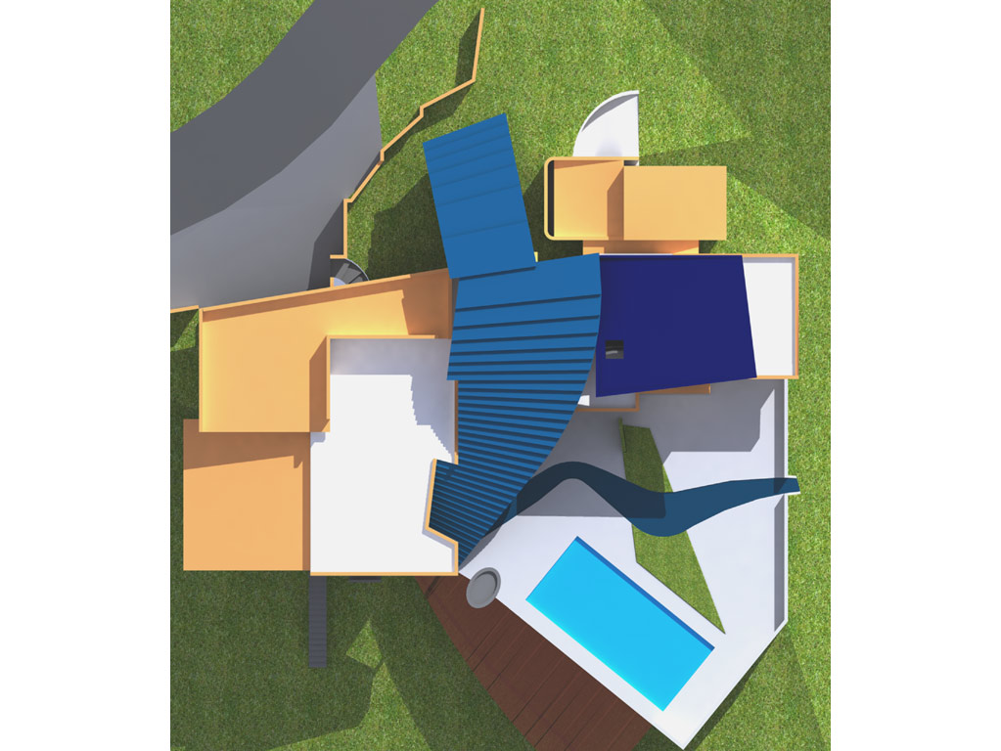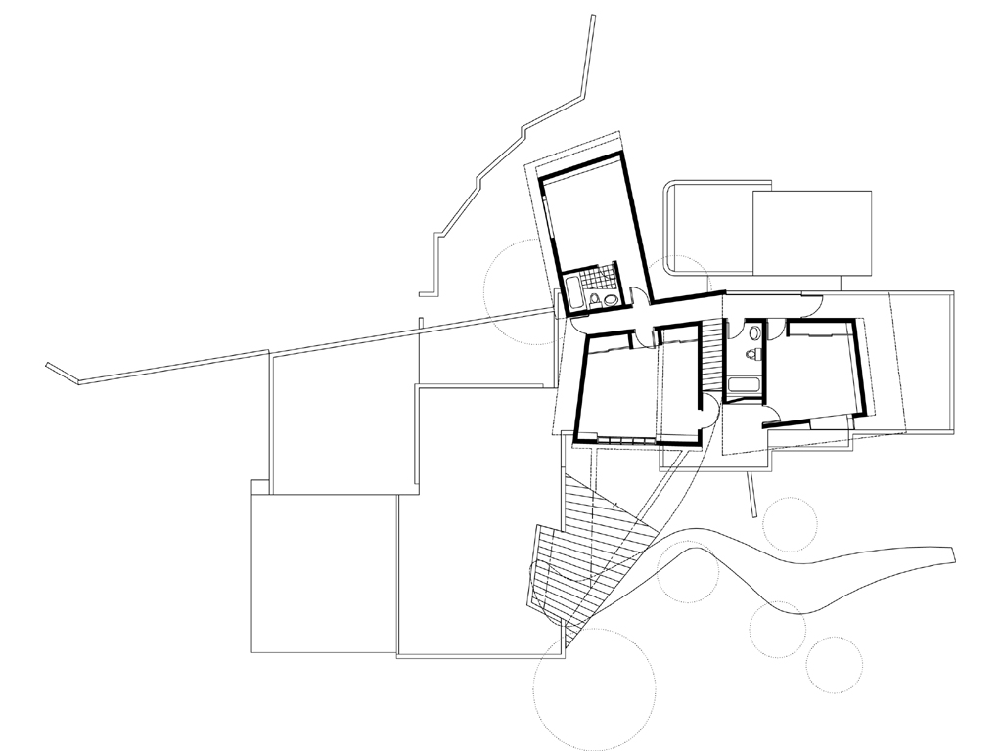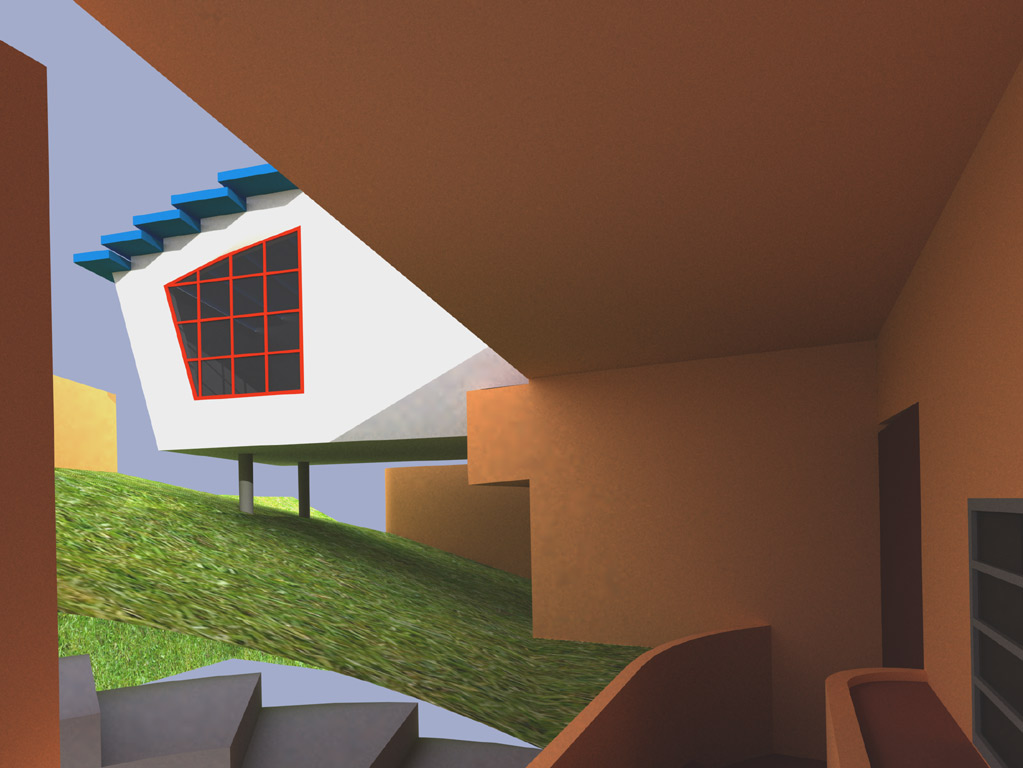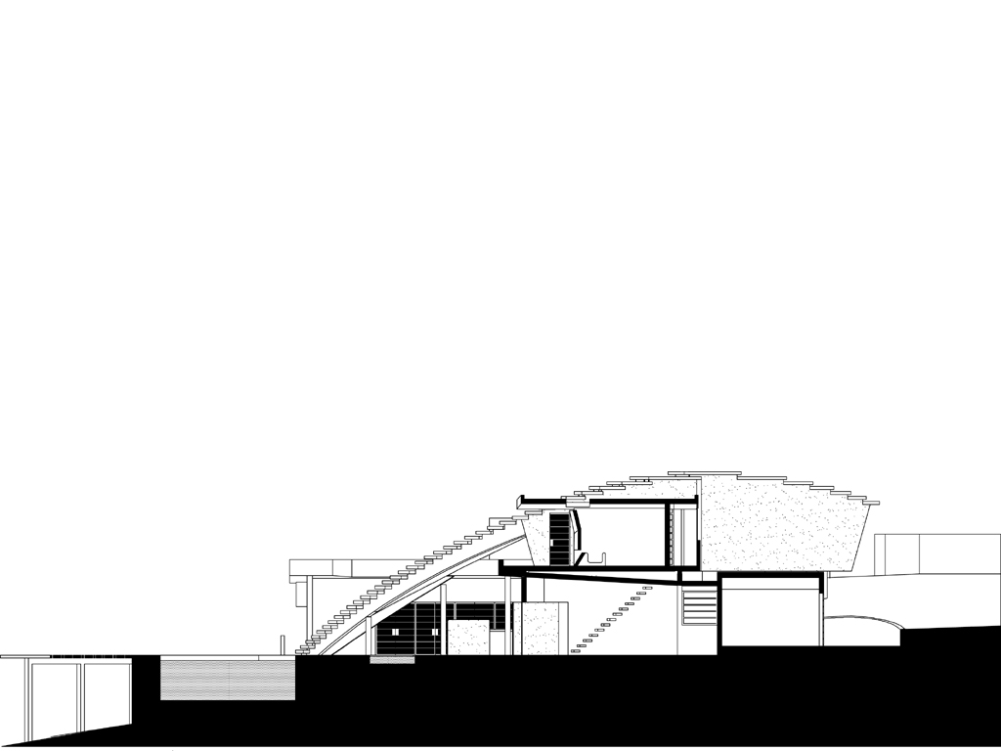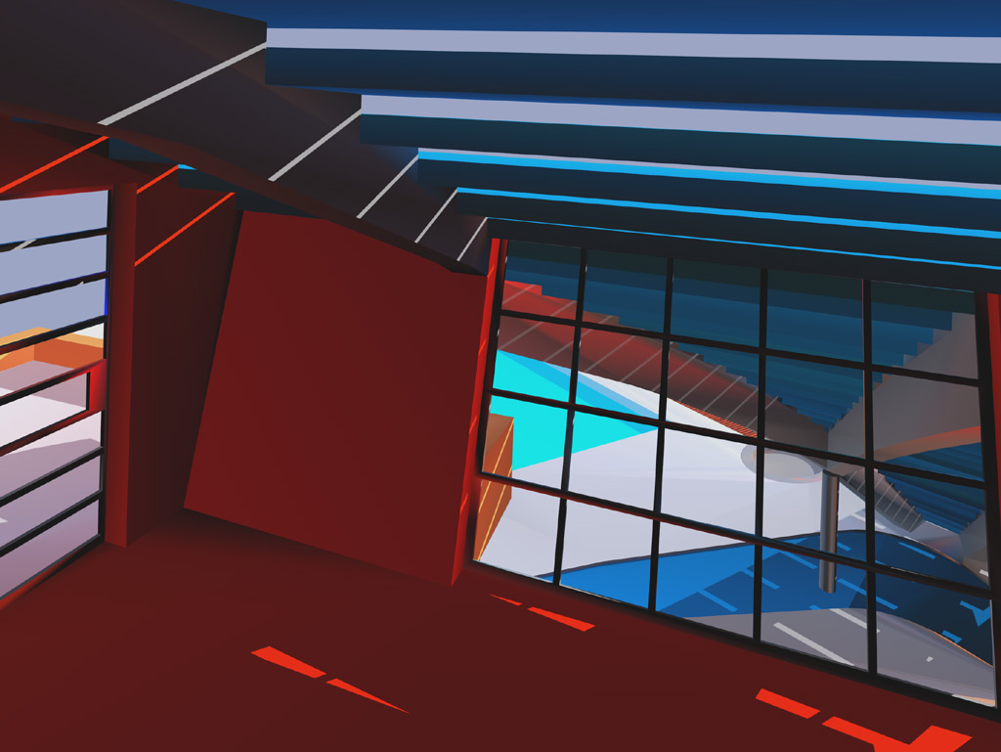Rain Forest
| This project is a roof top addition to an existing concrete, single story house on the edge of the rain forest in Puerto Rico. The year-round temperature is comfortable, but annual rainfall is high and often heavy.The broad stair idea is a single device with a number of uses. At the first floor it provides shelter from the intense sun and heavy rain. The space under this canopy is an outside living area, an extension of the existing living room. It permits sheltered circulation between the two wings of the house. The open riser type of stair structure allows for good ventilation and reflects sun light up onto the underside of the canopy. Rain cascades down the steps to near the bottom where it runs back through the steps and down into a stream which in turn discharges over the edge of the terrace. | ||
| It is a stair up to the second floor deck and becomes the roof of the boy’s bedroom and guest room at the front. The risers are then filled in with glass brick to create an enclosed space. The girl’s room opens up to the surrounding forest. |
© Standing Architecture
