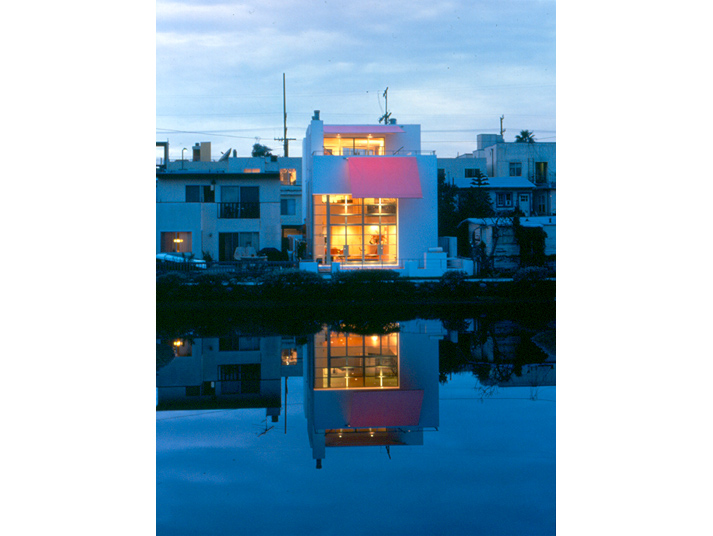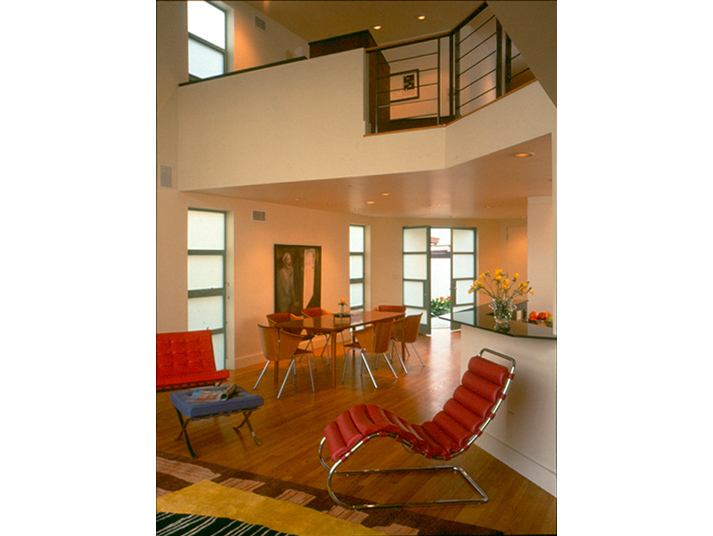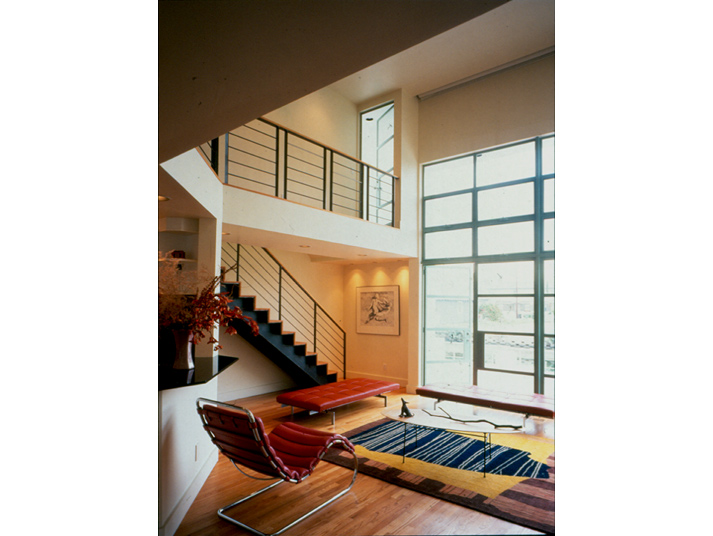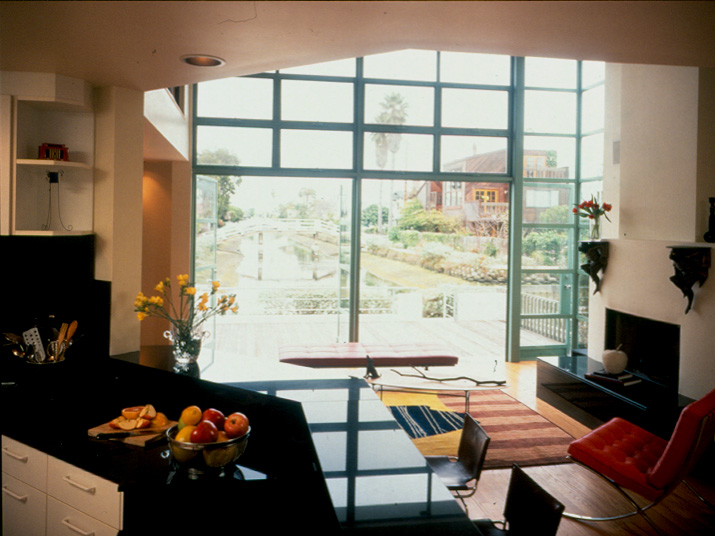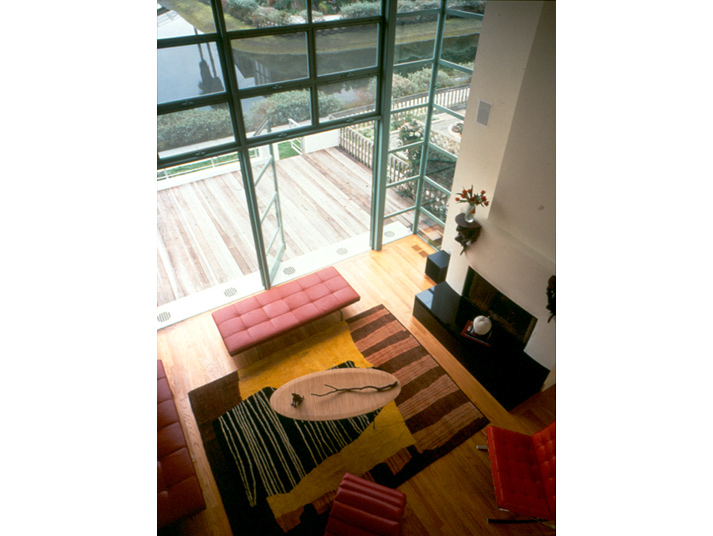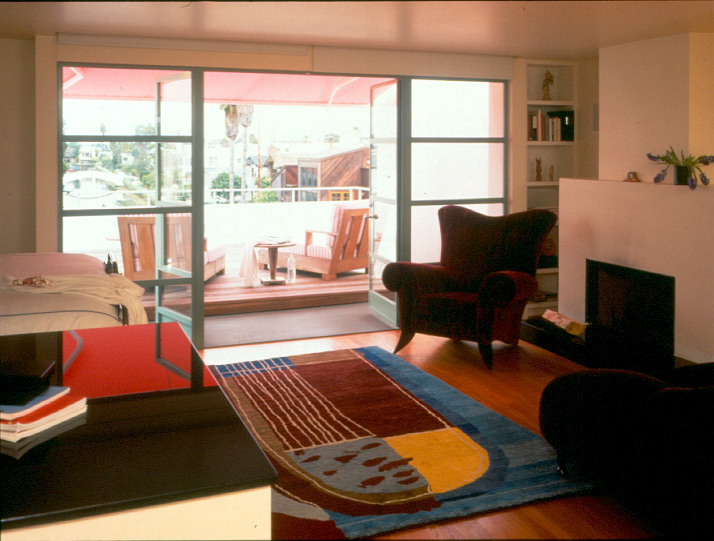Venice Beach
| This renovation in Venice CA, was on California’s version of the Grand Canal looking along Howland Canal. The work was designed as the Los Angeles residence of a bi-costal theatrical agent. The intention of the design was to take full advantage of the houses spectacular location at the intersection of 2 canals, with palm trees. The outside living spaces were developed to focus on the canalscape using table and benches as an integral part of the deck form as well as a permanent barbeque, on the canal level. The upper level used lighting and railing materials to draw the water views closer to the house. The Grand Canal elevation was remodeled with retractable awnings used both as sun shade and to complete a rather banal façade.The interior spaces in turn were re-worked to orient them toward the outside spaces. Changes to the layout were motivated by the canalside living concept where furniture selection played an important role. Benches in the living area allowed the space to flow outside unimpeded. Saturated color choices were a response to Los Angeles’s intense daylight. |
© Standing Architecture
