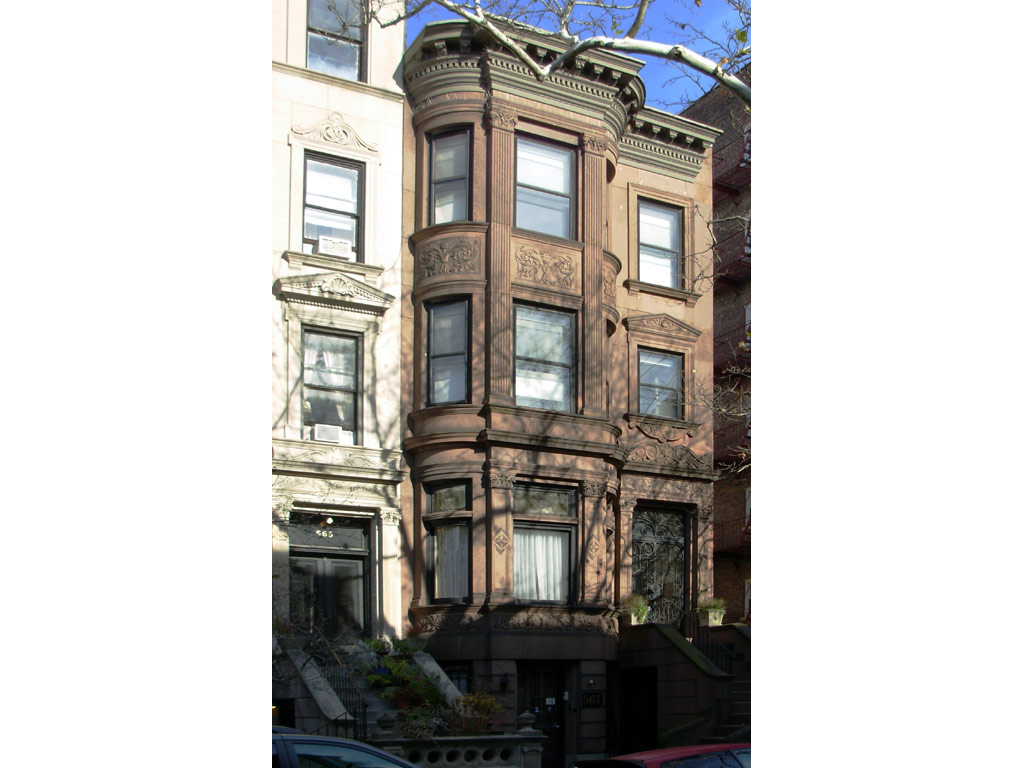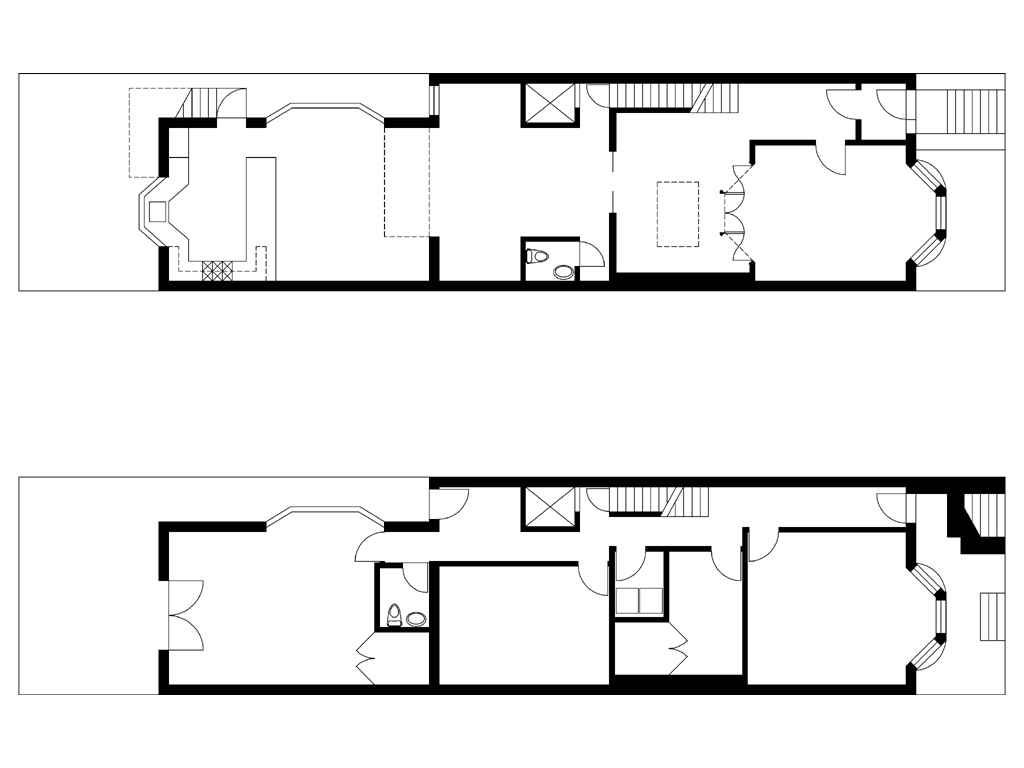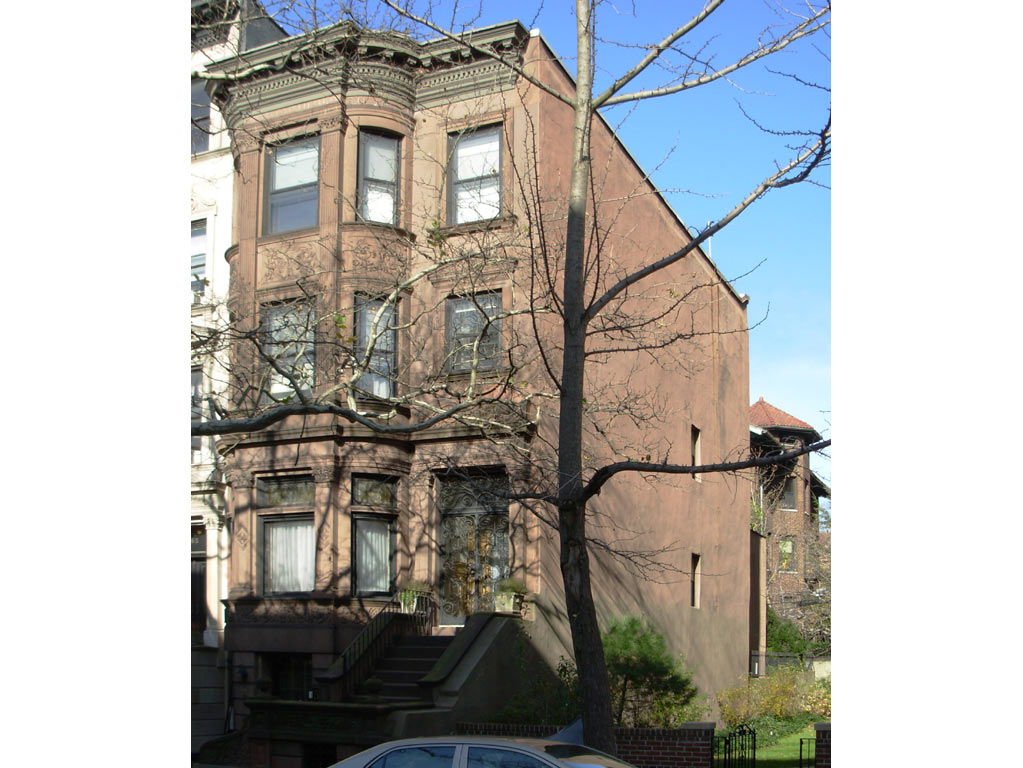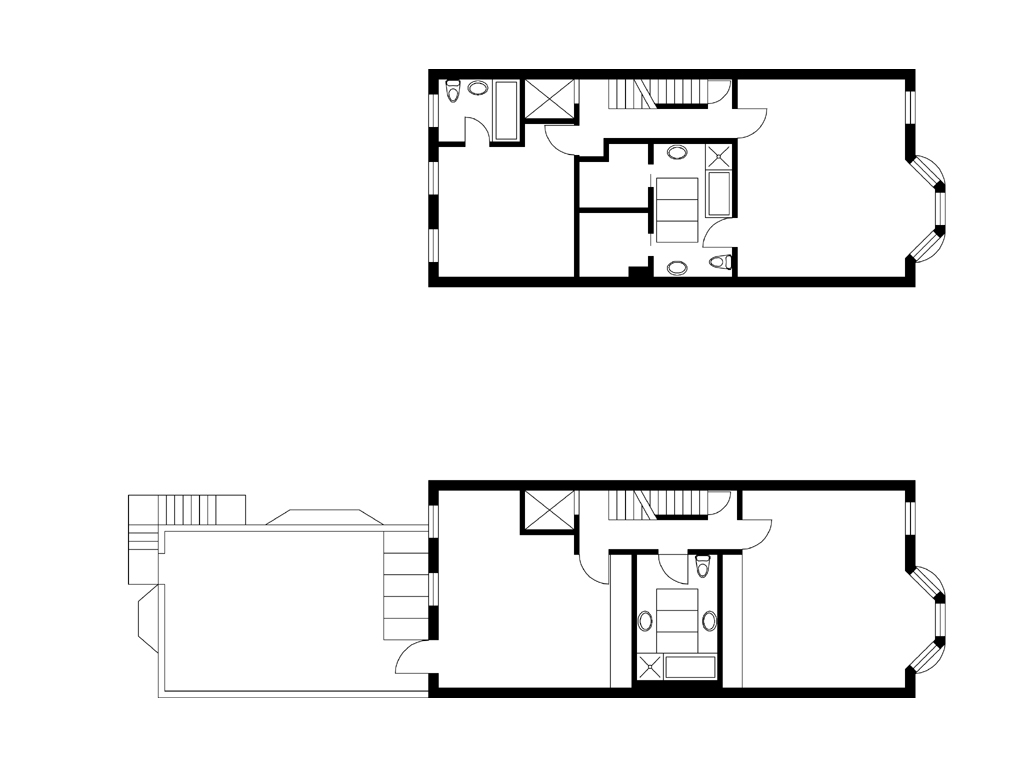Prospect Park
| This renovation is steps from Prospect Park West on First Street in Brooklyn NY. The program for this existing shell was to resolve the space to function effectively for today’s family. To present a way of life that acknowledged the house’s past and to respond to its proximity to New York City’s finest Park.The garden level provided for a creative studio on the street, a media room internally and a playroom for the children adjacent to the garden. The parlor floor has reception rooms including kitchen and dining. The upper 2 floors had 4 bedrooms with terraces over the kitchen and on the roof, completing the master bedroom suite. Skylights with portions of glass floor were incorporated into the bathroom core to provide for day lighting down to the parlor floor’s internal spaces. |
© Standing Architecture



