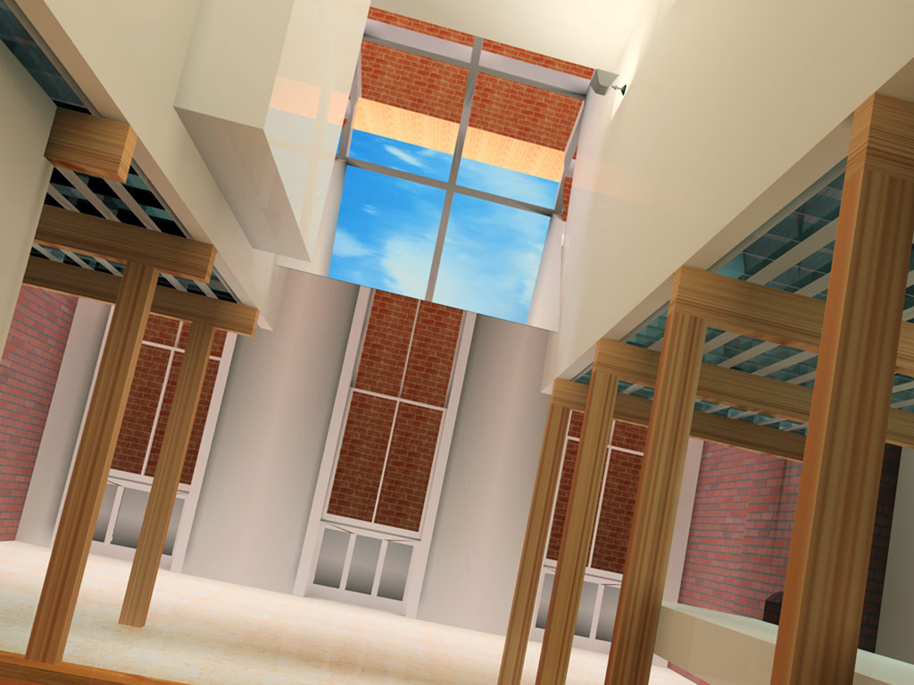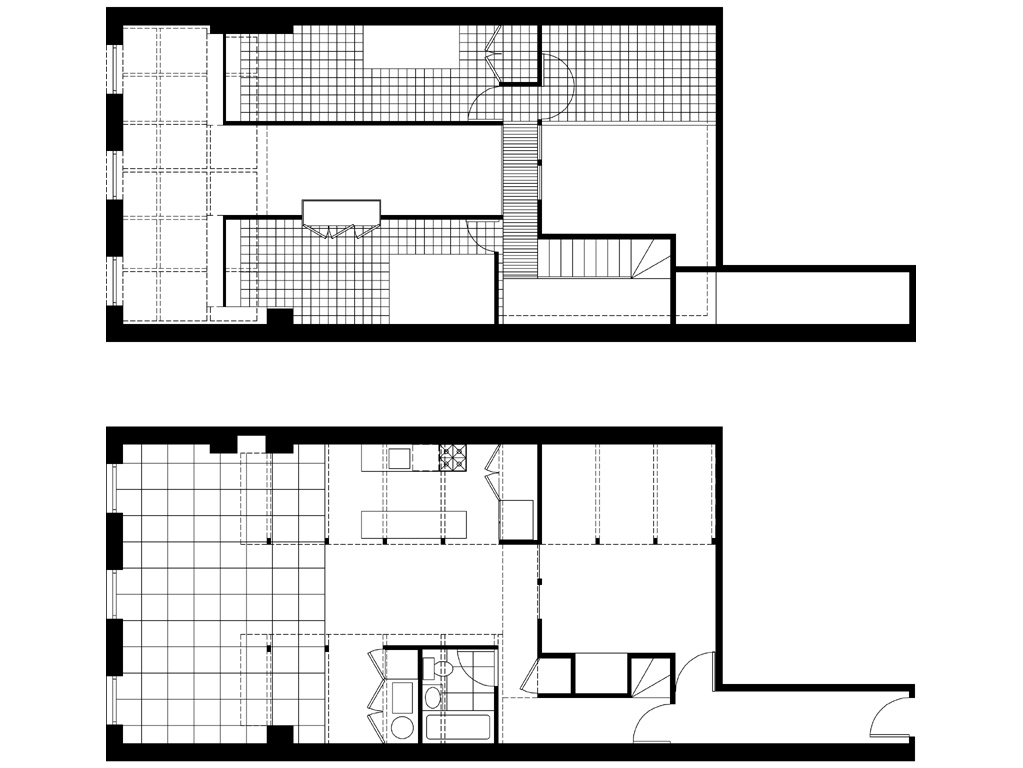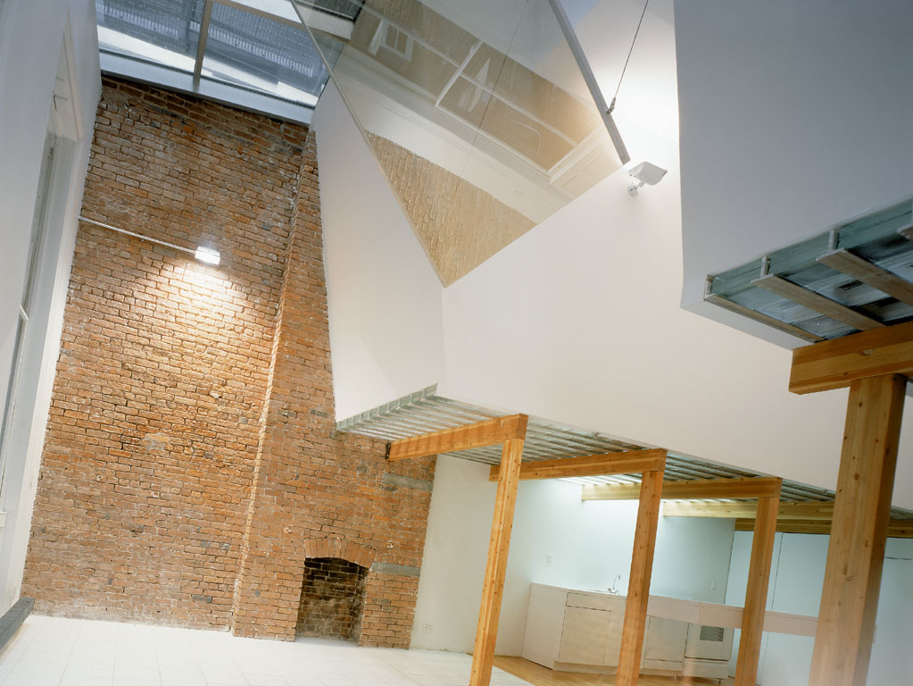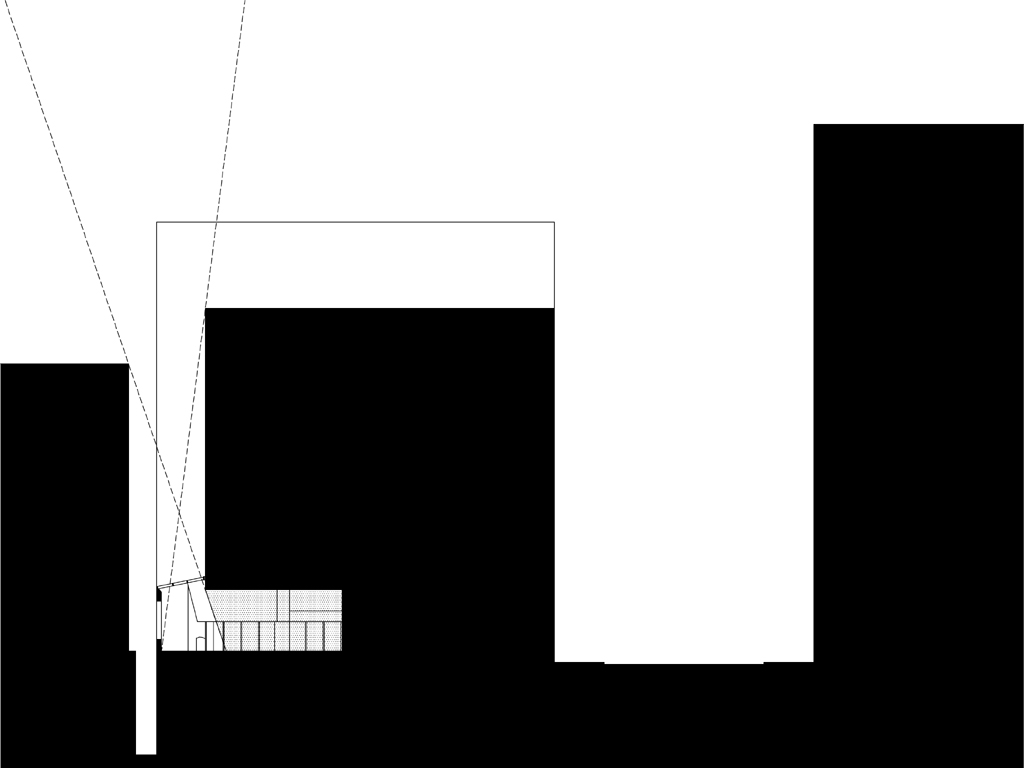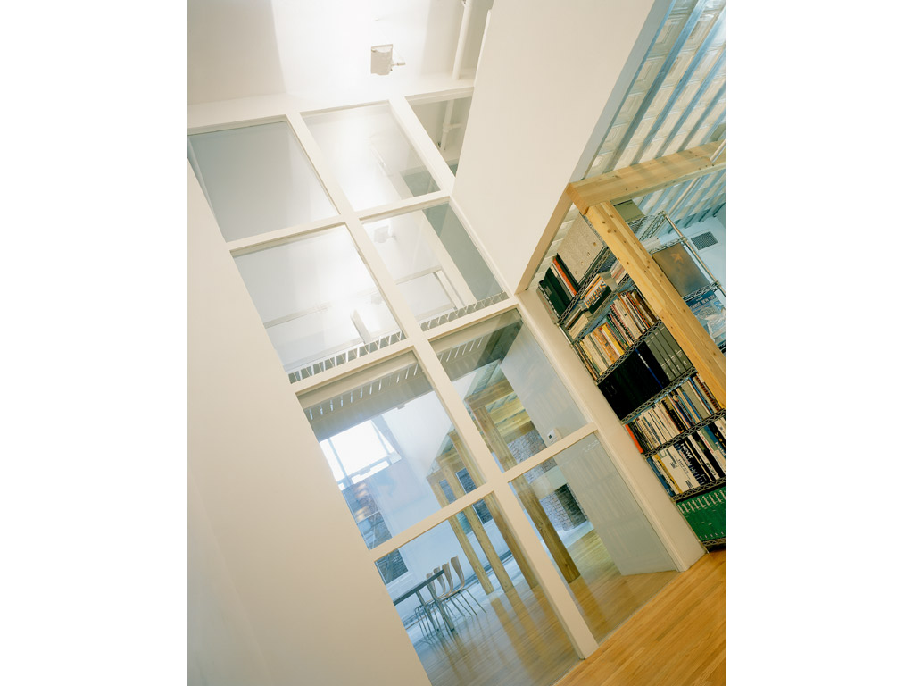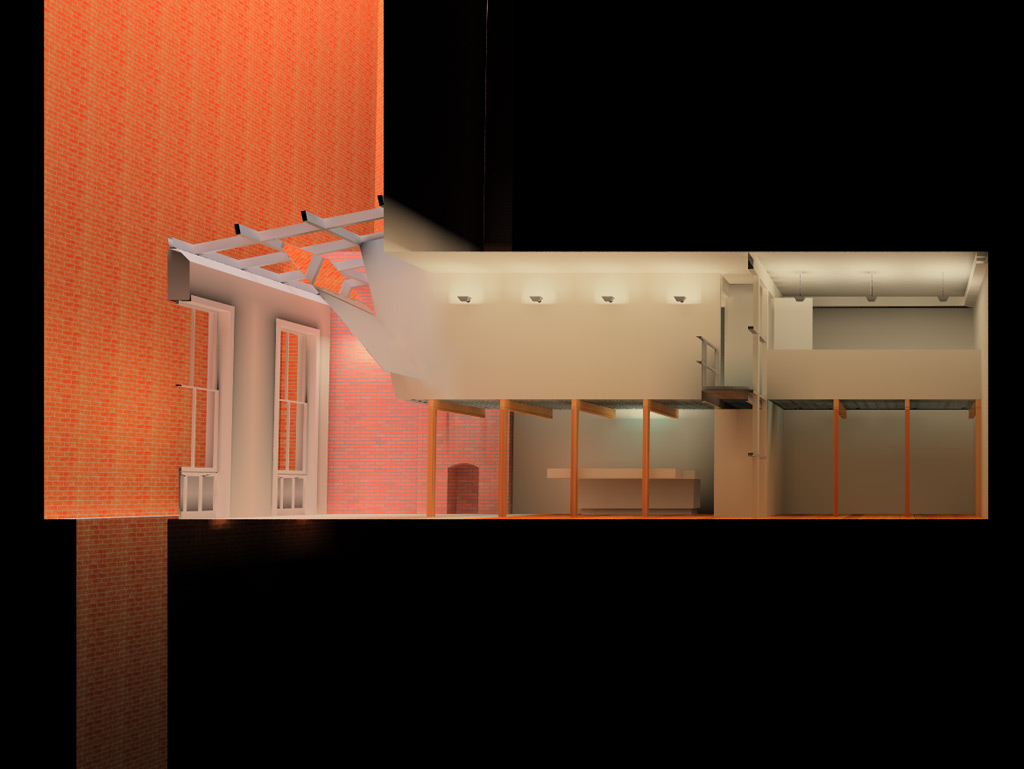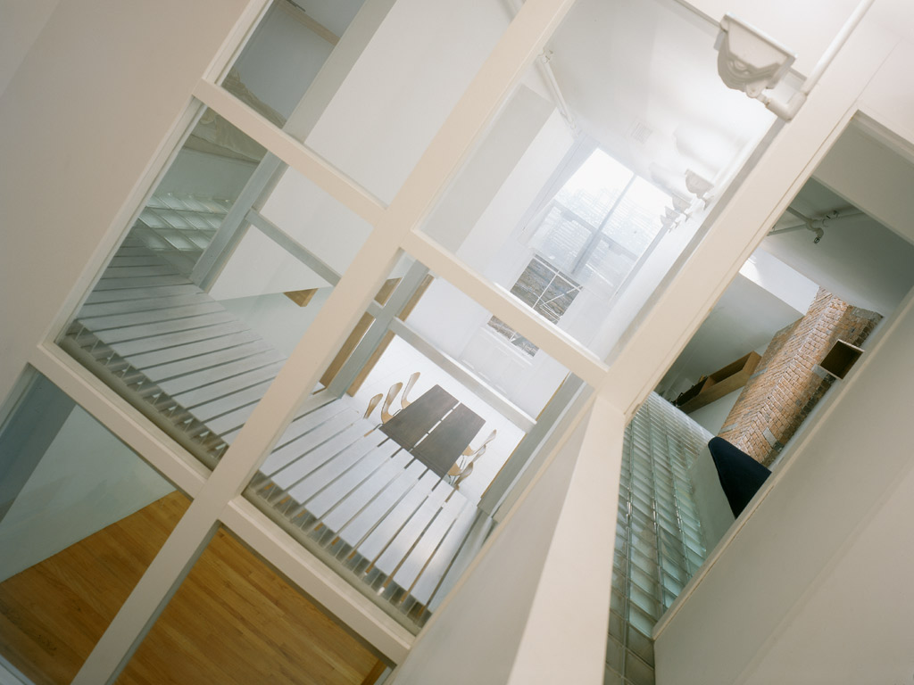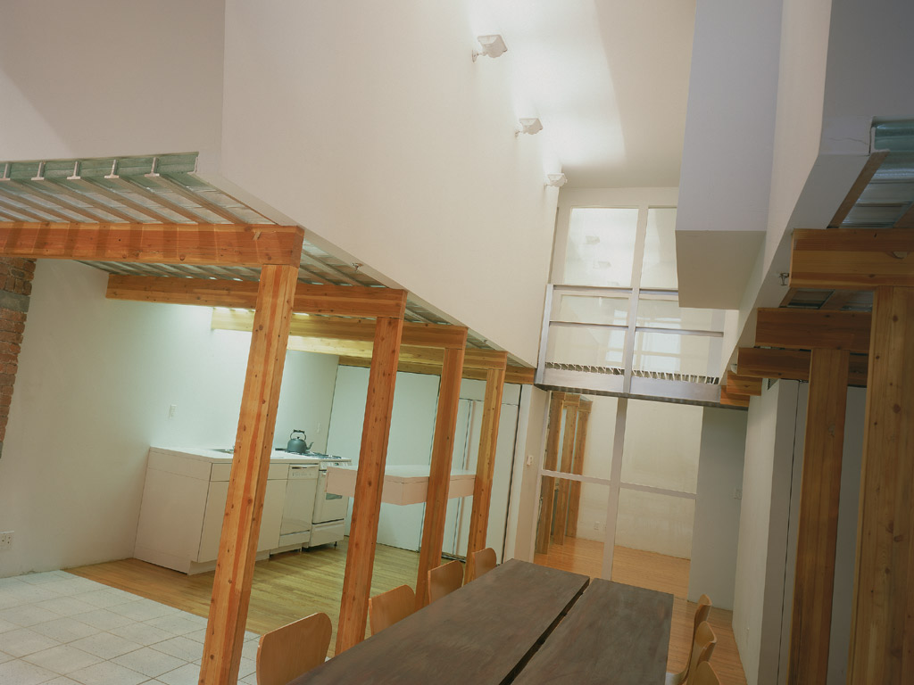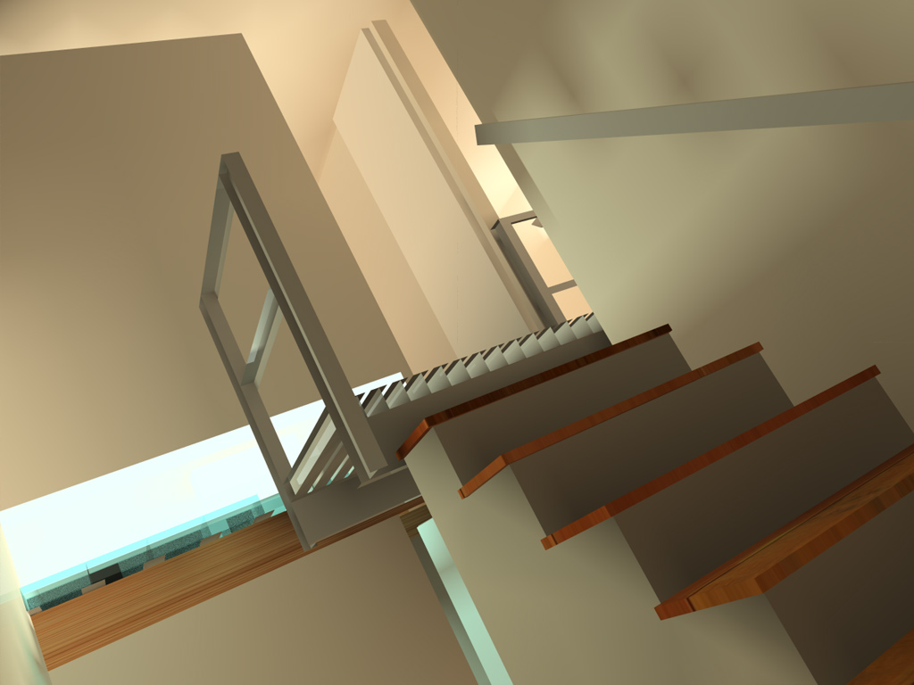SoHo Seclusion
| The site presented such problems as no light and no view. This project provided an opportunity to explore ideas of virtual imagery (reflections).The primary objective was to open the space to the sky and once introduced to keep the light “moving” until it could be refracted with the greatest benefit. This was accomplished with a large glass roof, glass block floors and a white stone floor. The stone floor formed the ground surface for a conceptual courtyard. Defined by the stripped brick and “borrowed” wall of the neighboring building to the north. This “courtyard” is the living area and the focal view for the studio. | ||
| The bedrooms are elevated on the glass block floors allowing light and ventilation to come from the skylight. Some light will be reflected off the mirrored end wall and some light will pass straight through to the floor below. Unless it needs to be used be an occupant then a shadow will be cast. The floor becomes the vision window for the space. Privacy is controlled by a combination of vision and diffused glass block. When ultimate opacity is required then rugs are laid down. The artificial light for the lower spaces is concealed below the bed platform in the bedrooms and is filtered by the color of the glass.The large suspended one way mirror serves a number of purposes. Primarily it is used to reflect light from the sky, deep into the space. A consequence of this is to make a virtual window that partially inverts the horizontal elevation (created by the skylight) to a virtual window seen from the work space. The reflecting properties of one way mirror allow the light to be shared with the living space. So that the sky (itself an illusion) can be seen from beneath the large mirror.The combination of high and lower spaces is intended to continue the scale of the existing loft volume but form more intimate spaces for living. The bedrooms are connected by an aluminum bridge that bisects the 16′ high central space adjacent to the work space. |
© Standing Architecture
