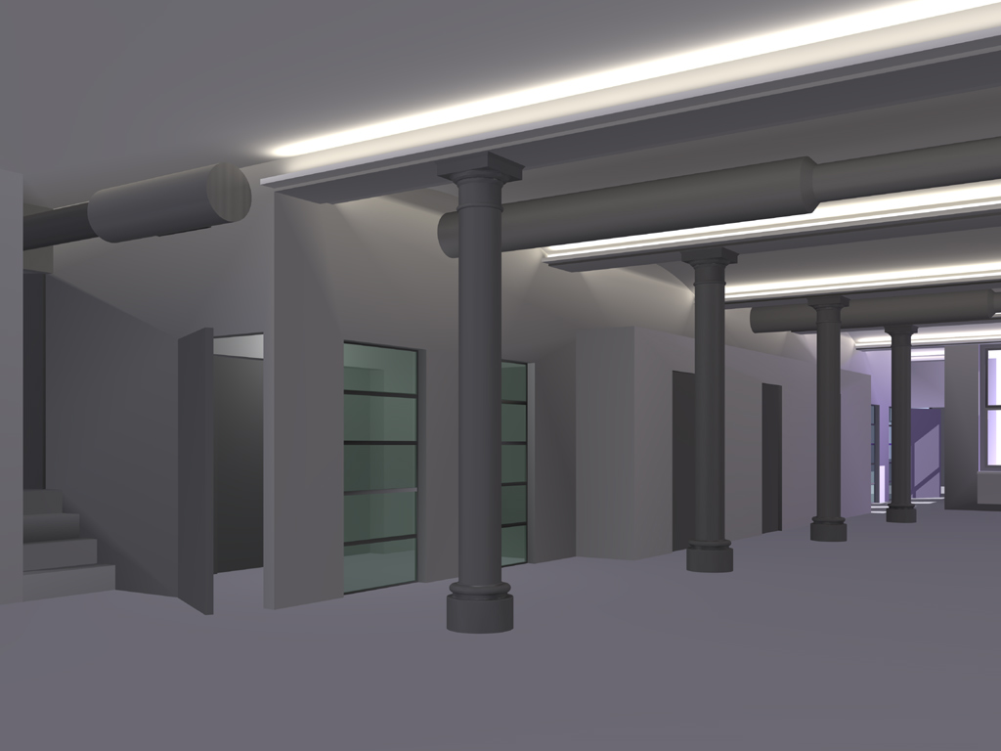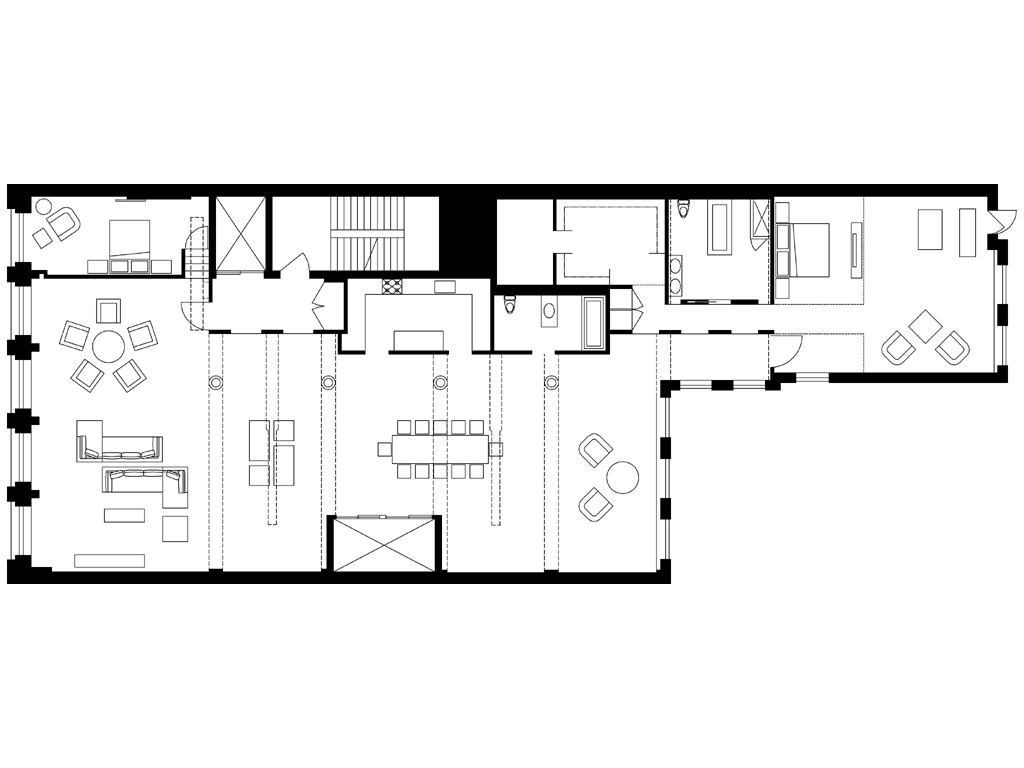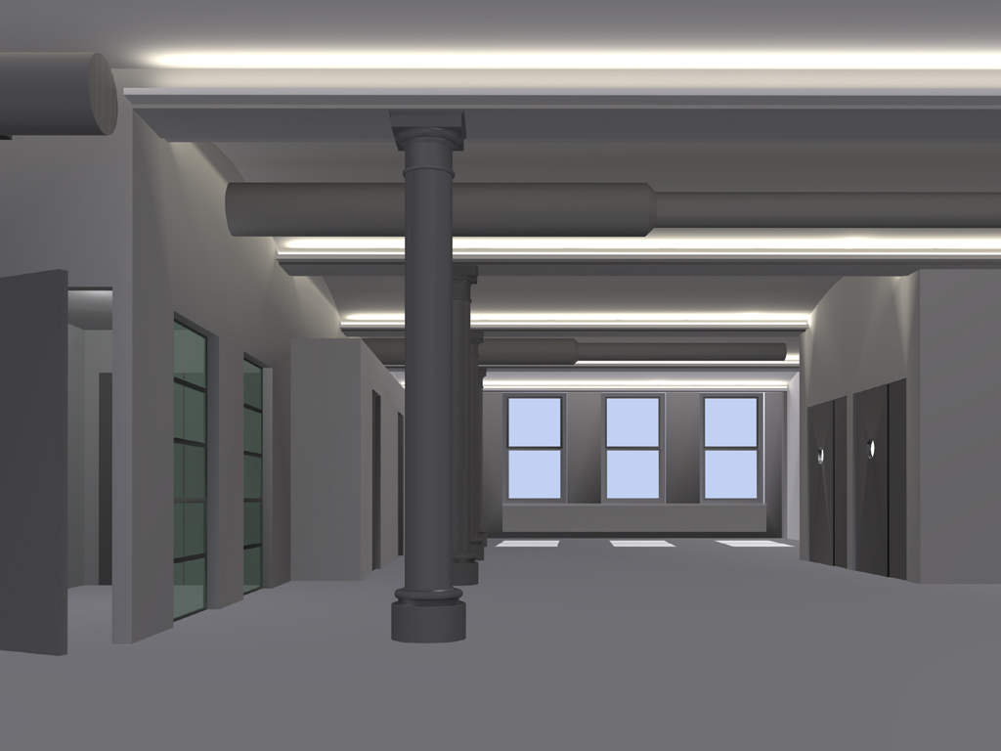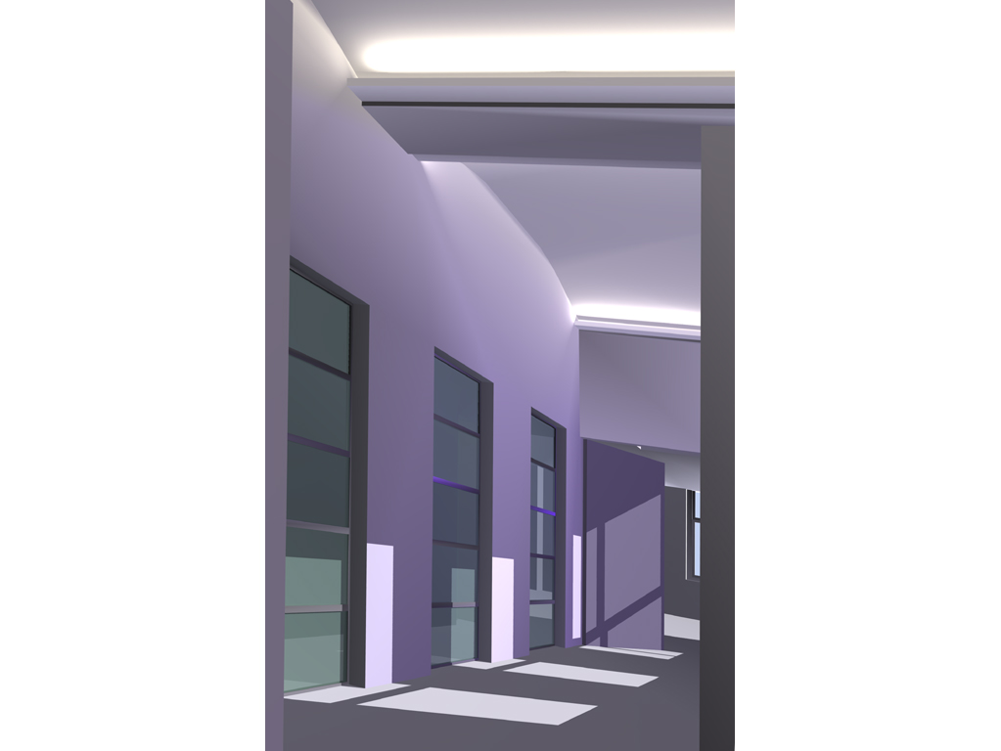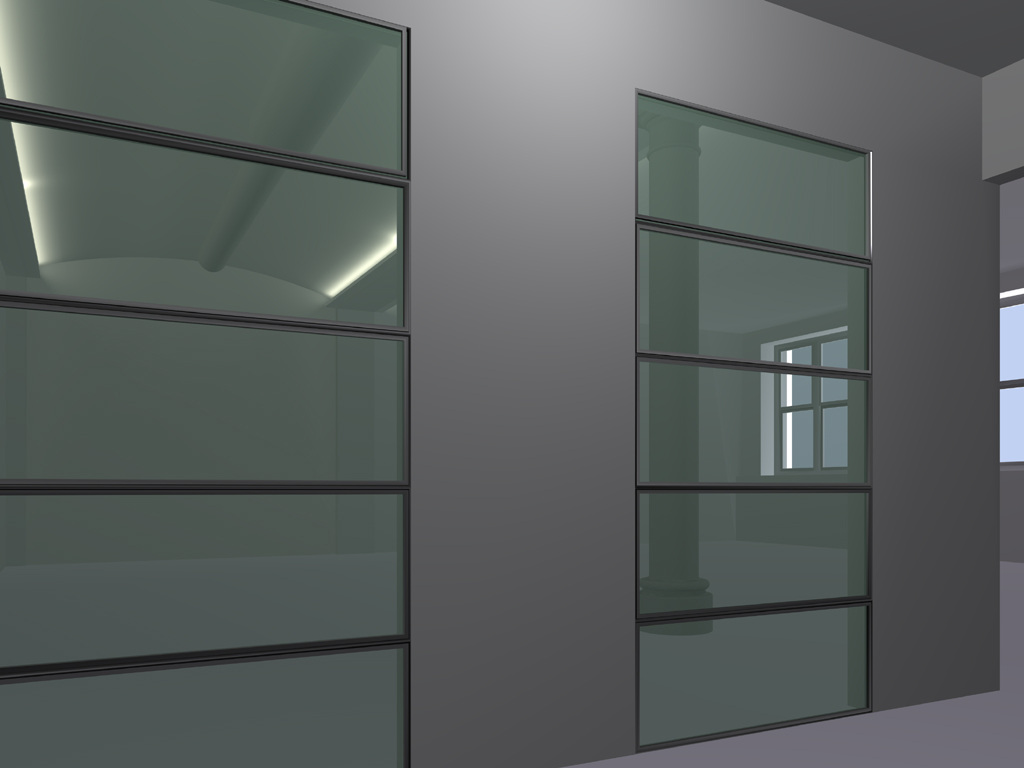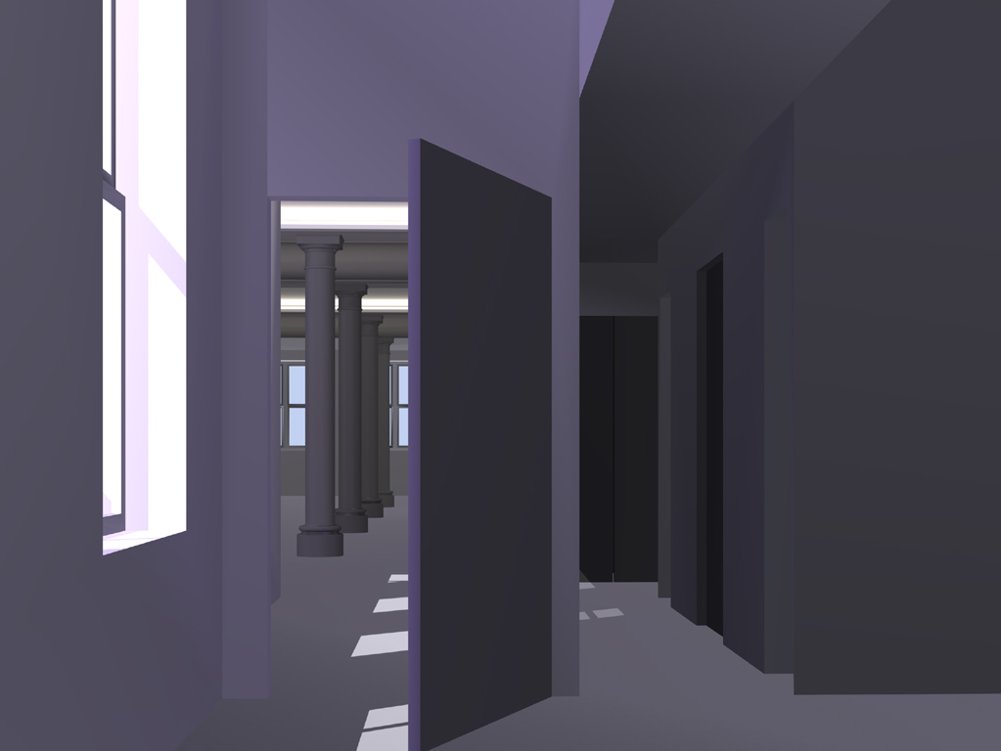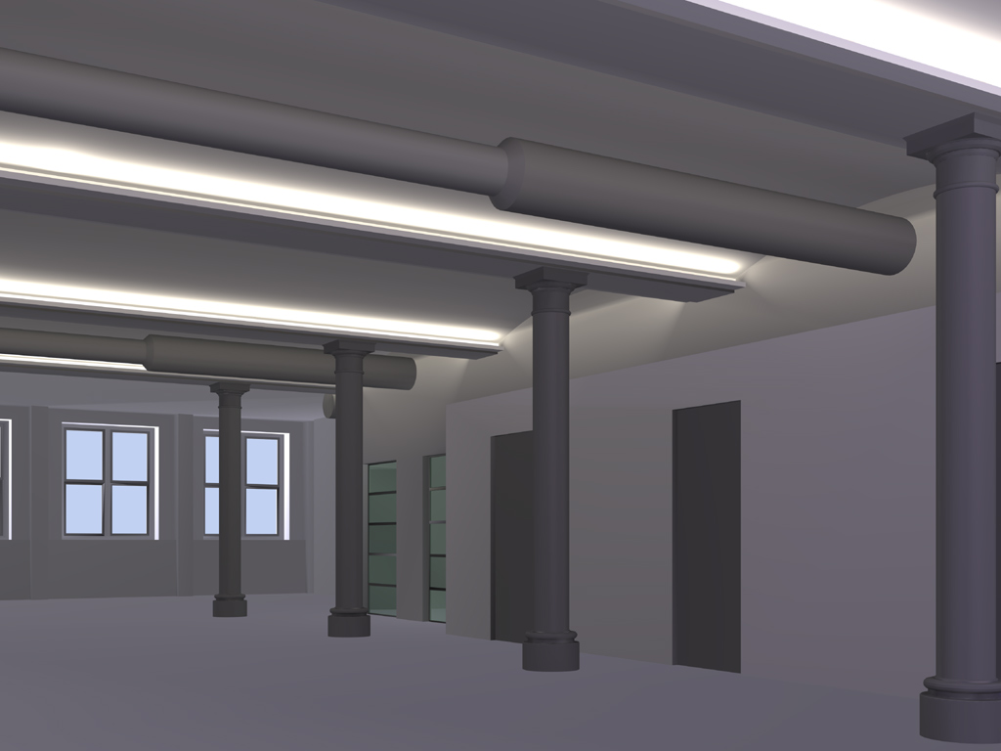Lower Broadway
| A stunning 5000sf space on Broadway and W 4th St NYC had been divided into smaller awkward spaces. This work was to open it up, allow the East-West light to flood in and highlight the structural vaulted character of the loft. Cast iron columns populate the space, vertically. This was contrasted with new round ductwork running horizontally for HVAC.LED lighting was positioned throughout the space to gently illuminate the structural vaulted ceiling. Daylight sensors were coupled with a computerized control system to adjust the array of LED’s to compensate for sunlight, cloudy periods and nighttime. |
© Standing Architecture
