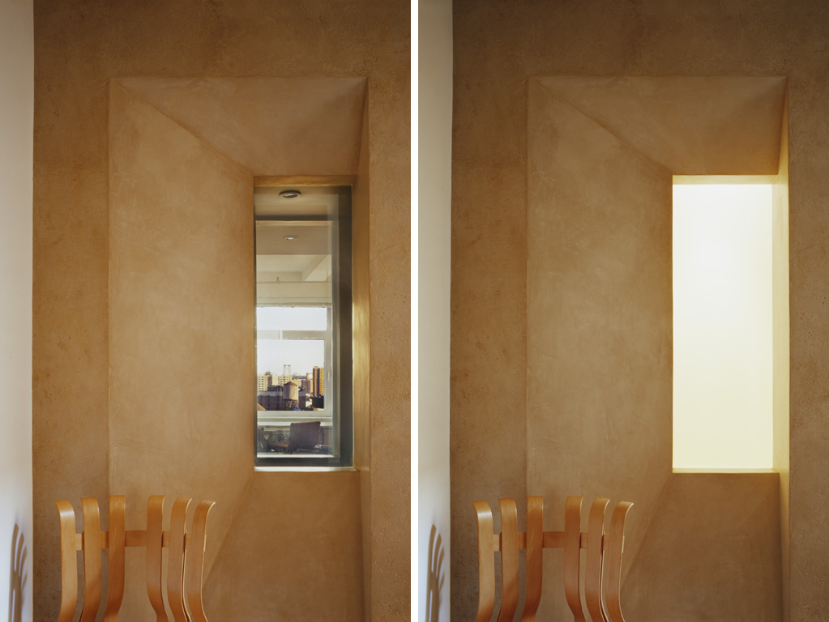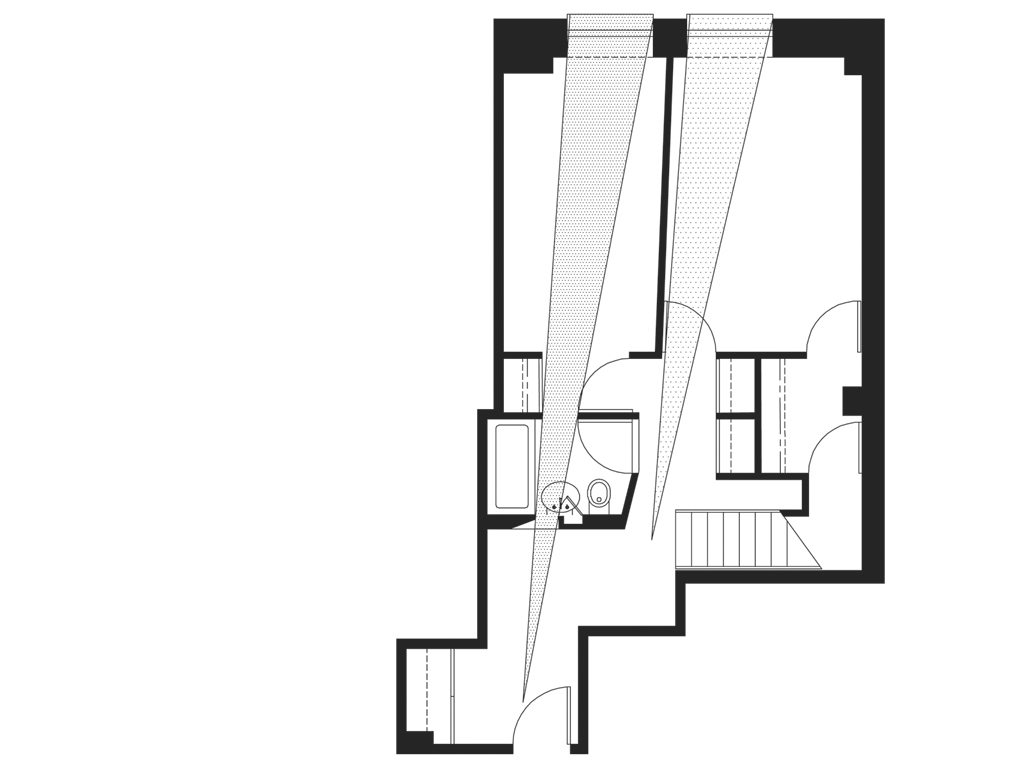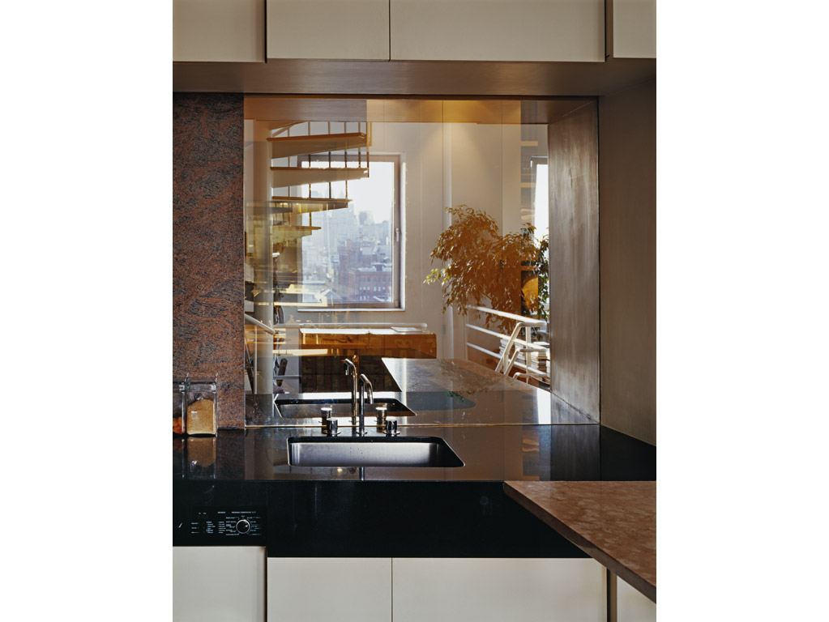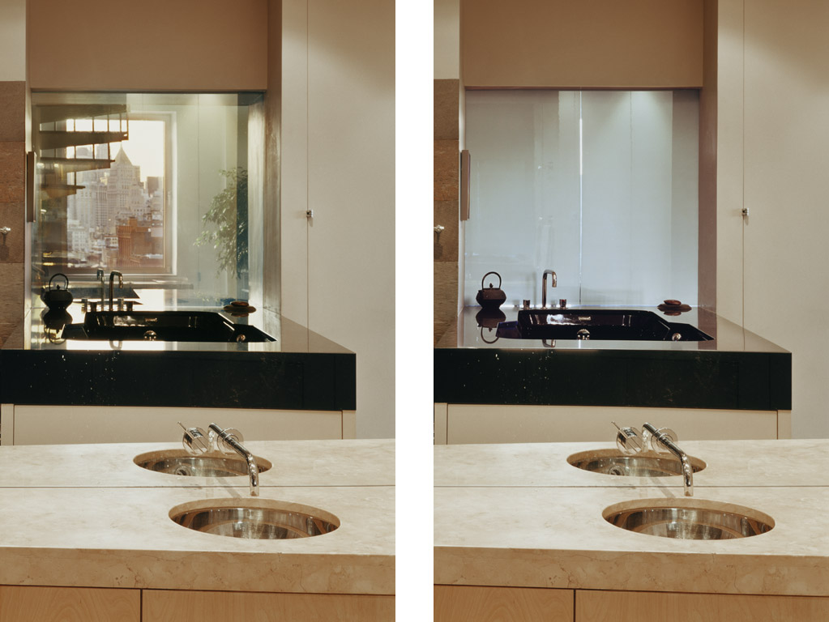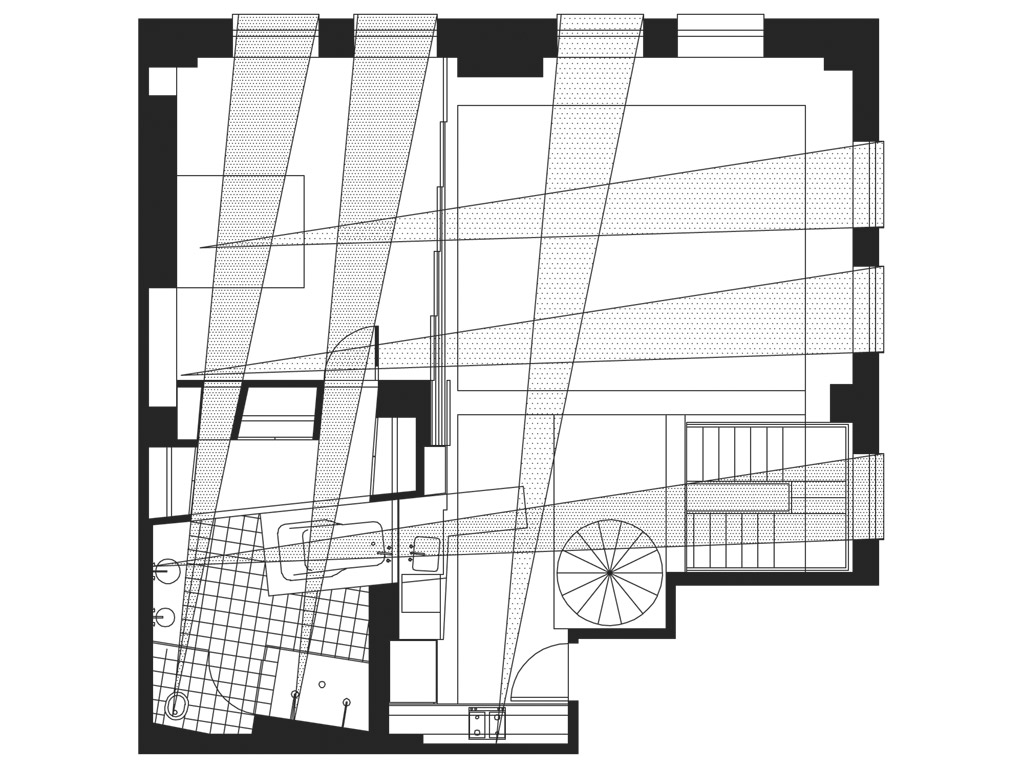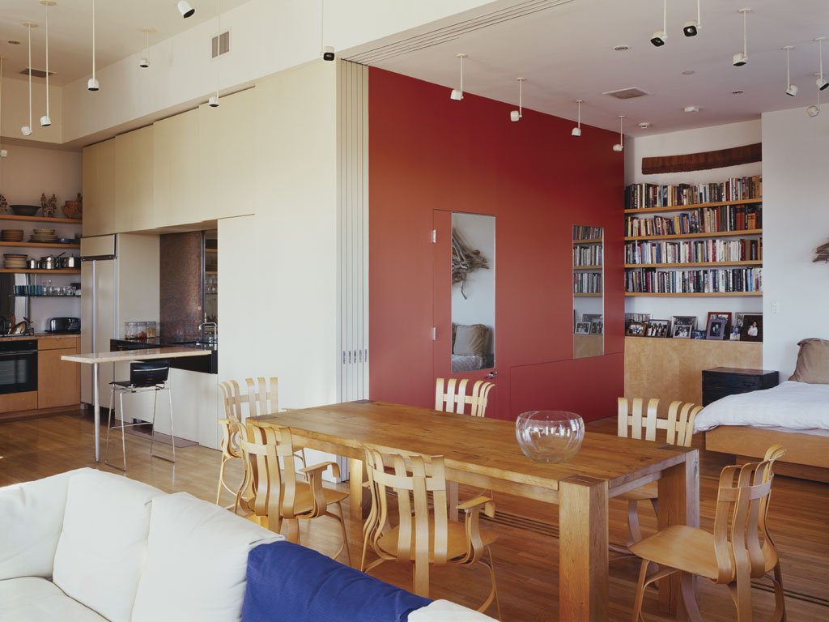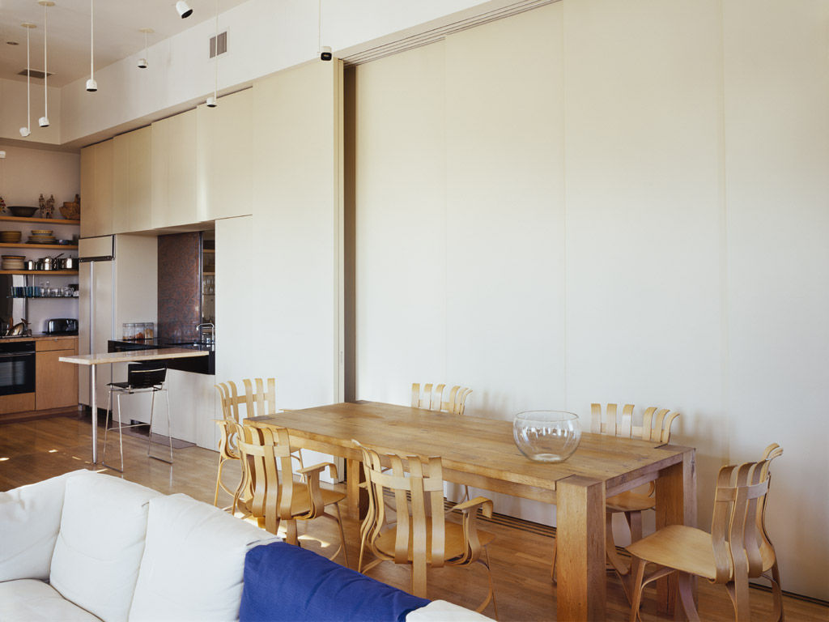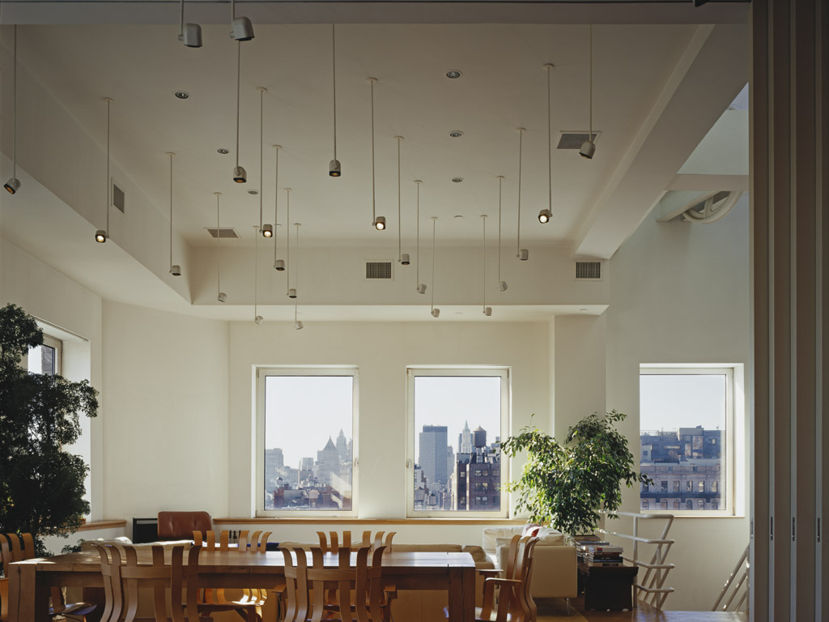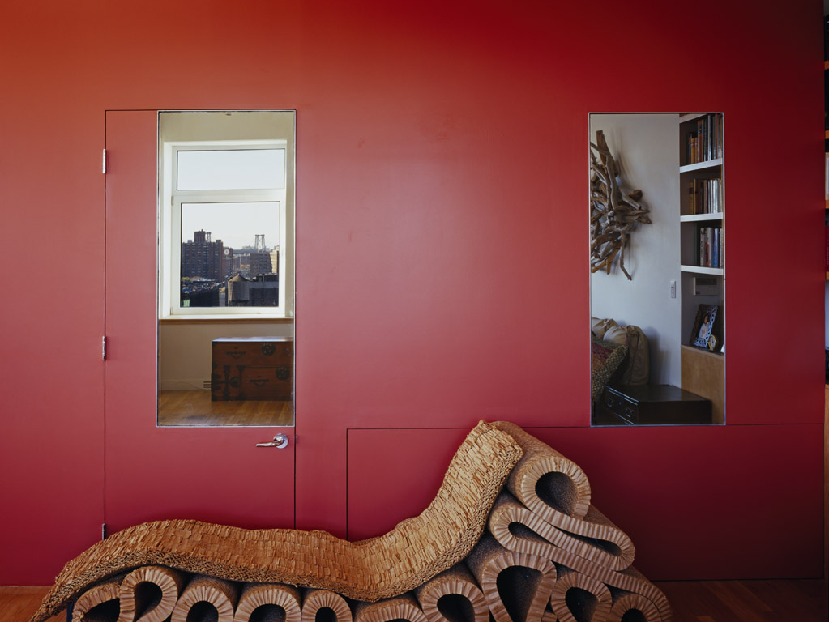NoHo Rooftop
| The site for this project is on the corner, top three floors of a building with spectacular views of the East Side and downtown Manhattan. It uses a very simple idea with some intriguing implications. The view axes are plotted as a grid. A new grid relative to the city grid, as described in space. Fixtures and furniture that register static viewpoints are placed on this grid. The cones of view from these viewpoints are located in space; defining interior window sizes for rooms that contain fixtures (bathroom and kitchen) anywhere along the cone. An obvious problem created by this strategy is the accidental merging of public and private space. Ultimate privacy is achieved by electrostatic glass that turn opaque at the flick of a switch. | ||
| The switch becomes the general concept for privacy . The master bedroom shares space with the main living area and is separated by floor to ceiling sliding doors which when closed change the state of the space to private. The entry view reverses the privacy strategy. Where a public view point creates a cone of view straight trough the guest bathroom. The one way mirror works as a mirror inside the bathroom, the sink is placed in front of it and the medicine cabinet beside it. This time though the collision of public and private space requires that the electrostatic glass be connected to the lighting and turns opaque when the light is on. The outside/inside play becomes extreme at the entry where the view is framed in a wall that uses materials and form that suggests being on the outside of a building, looking in.The wall colors throughout the space are picked from the palette of the view. The red and beige are found in buildings that can be seen from the windows, in the local context. Lighting is laid out on a view grid and the stem fixtures cast a continuous line shadows on the ceiling that at night is a memory of the view axis by day. |
© Standing Architecture
