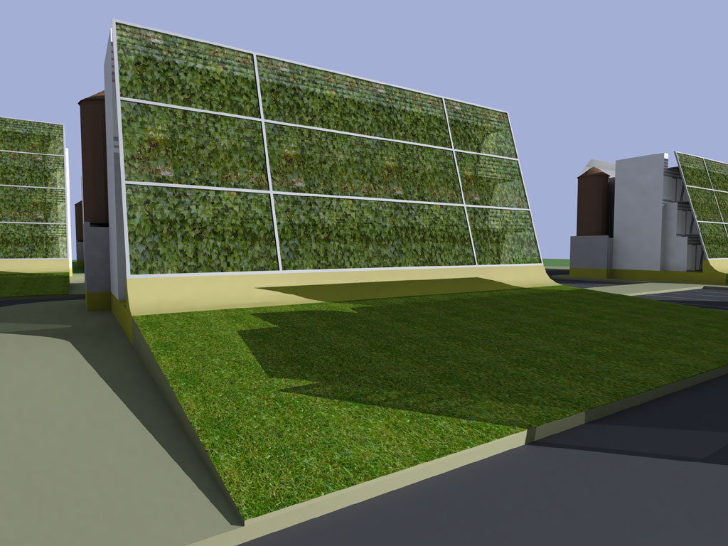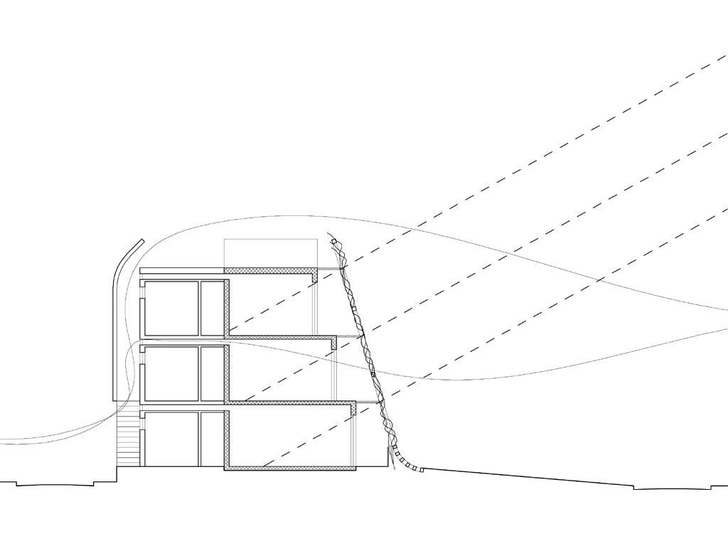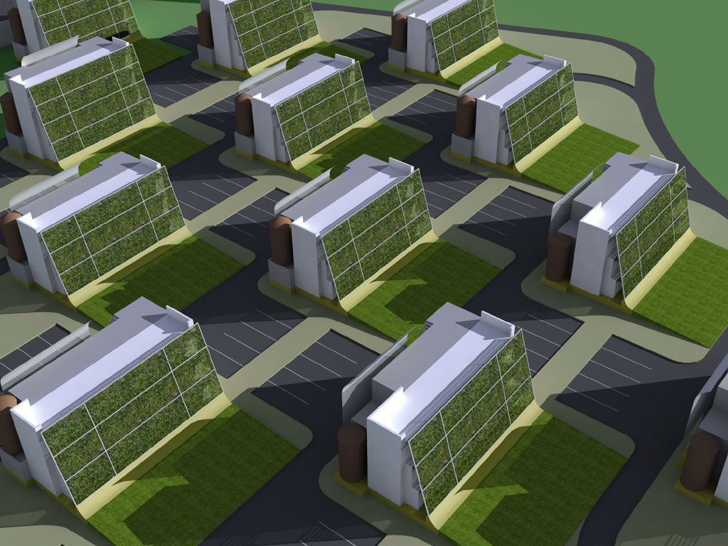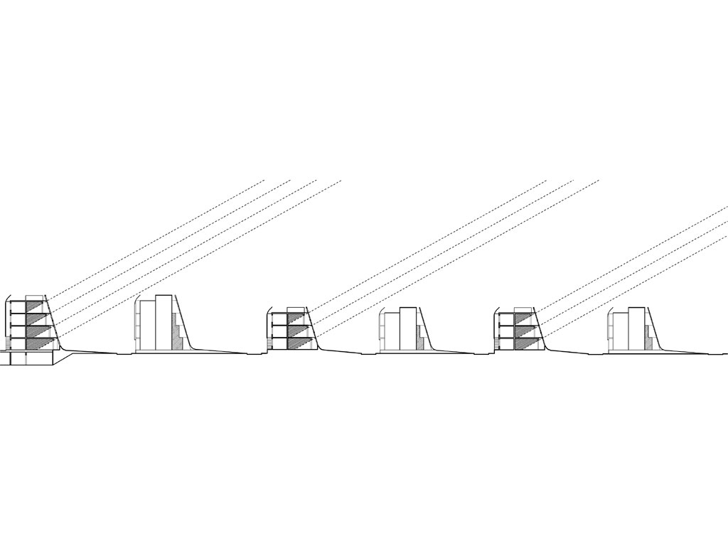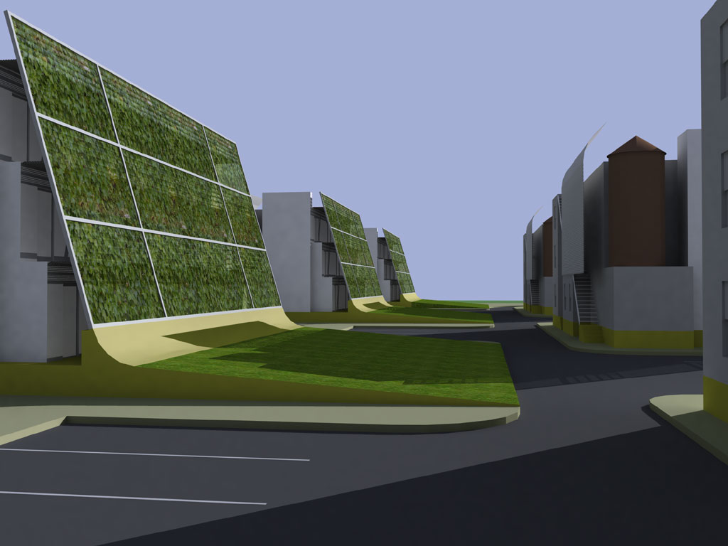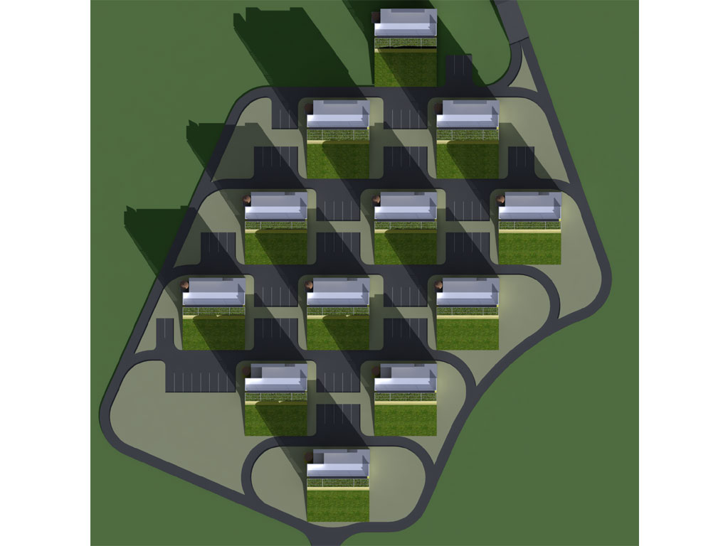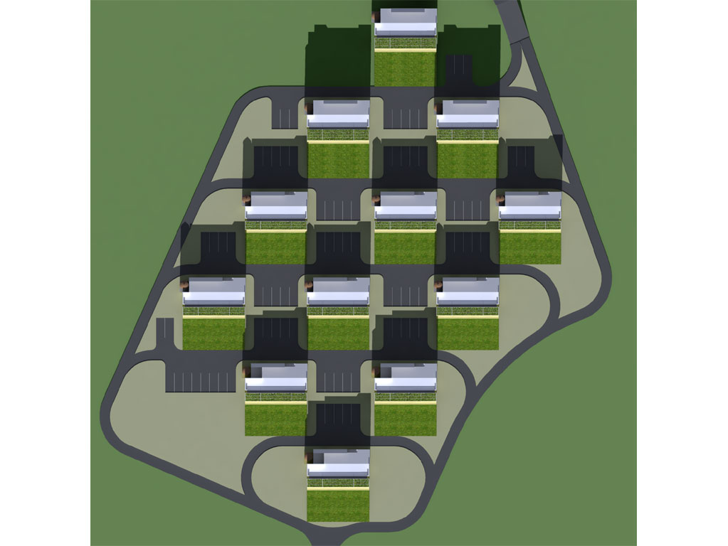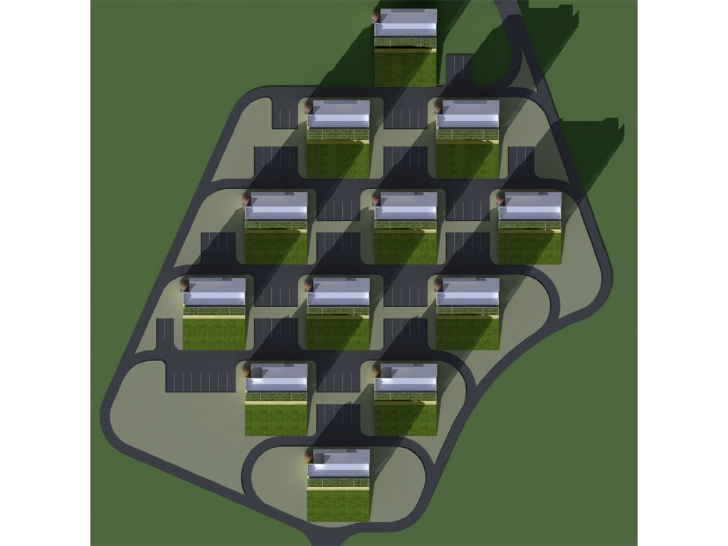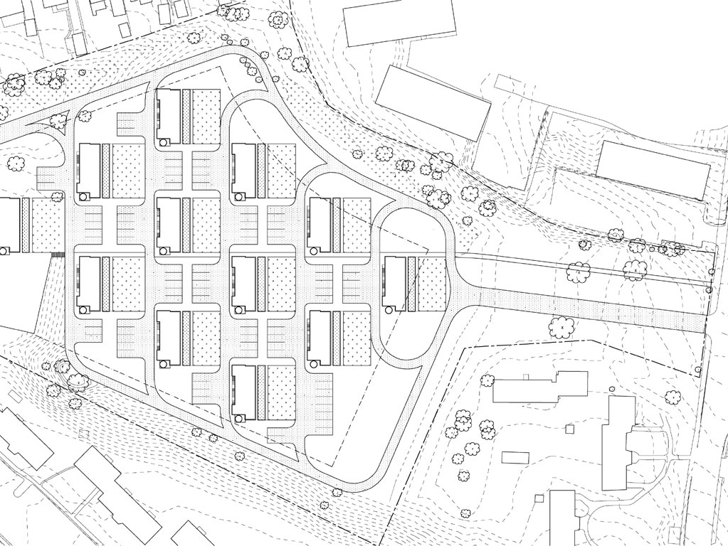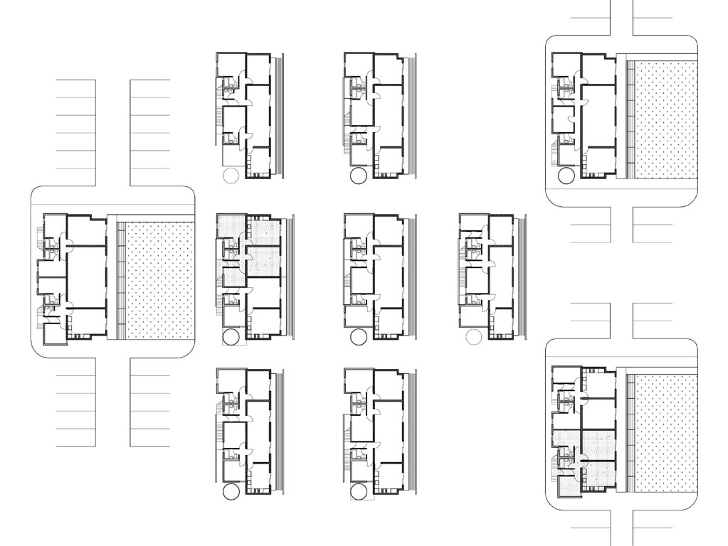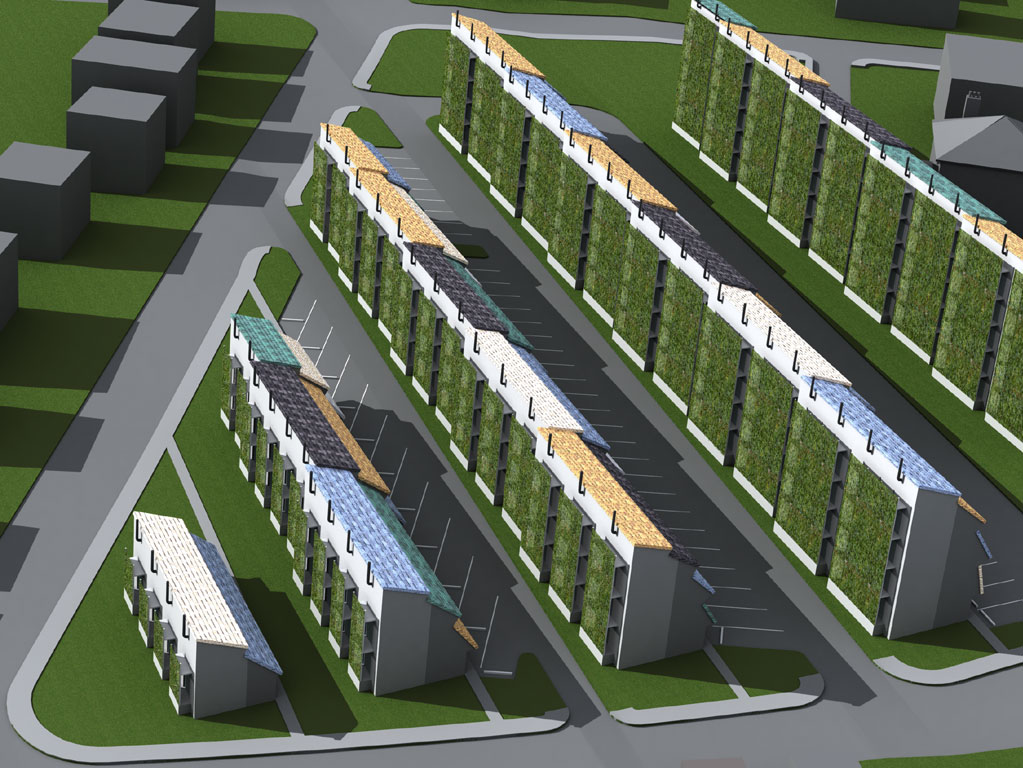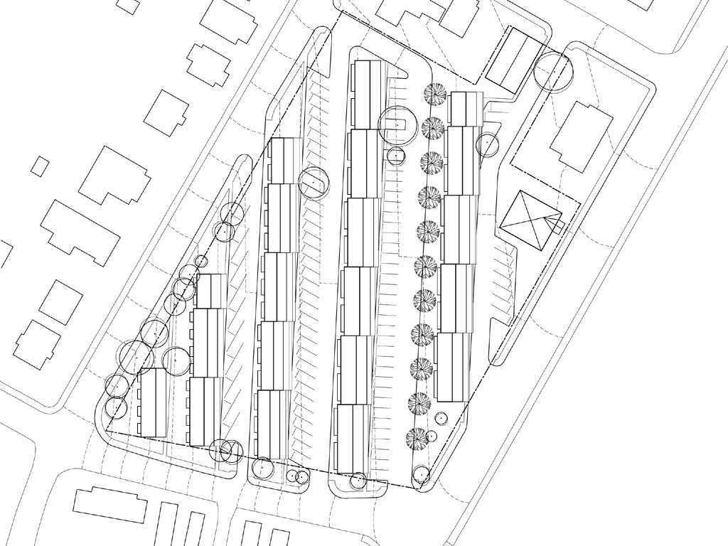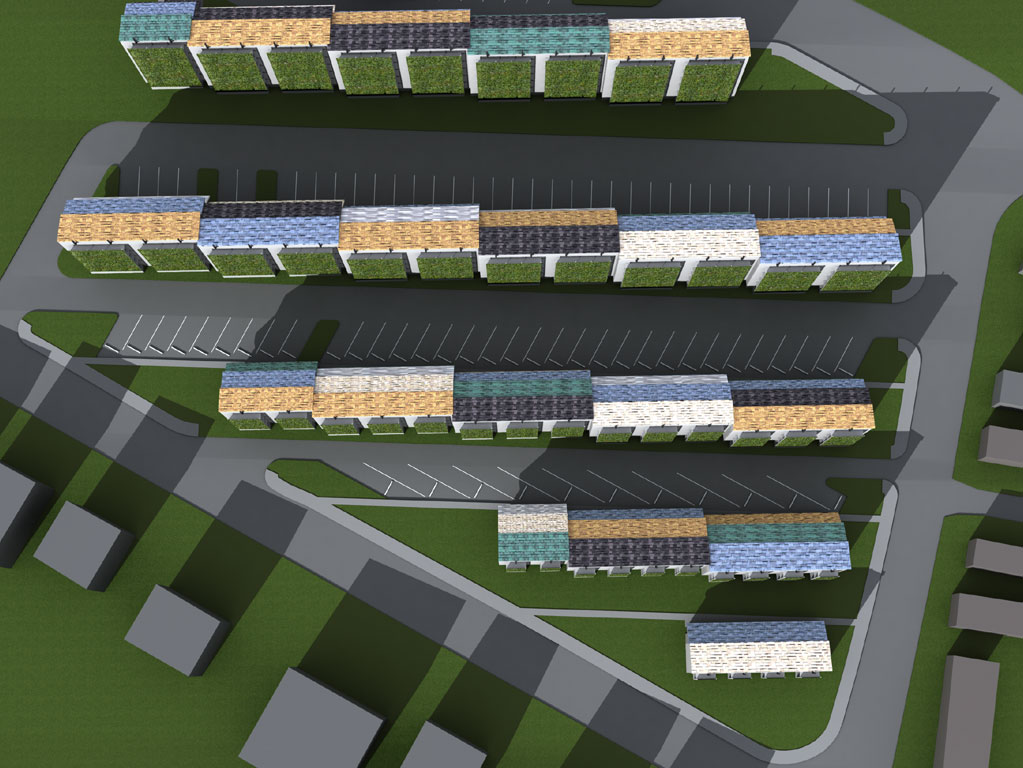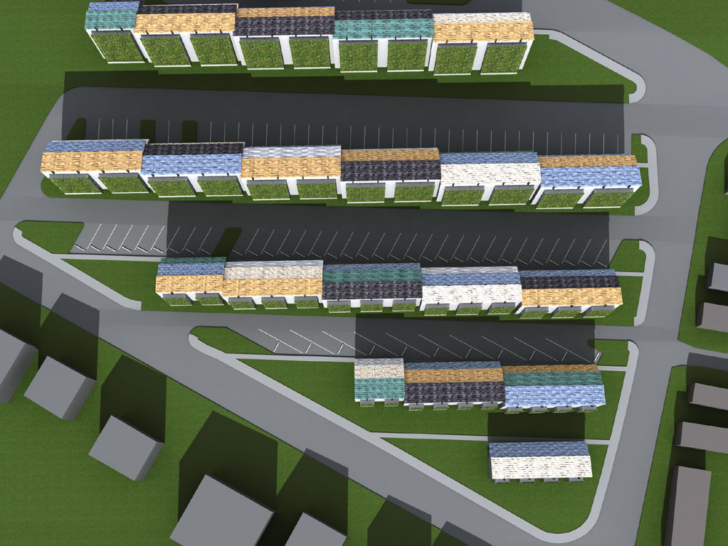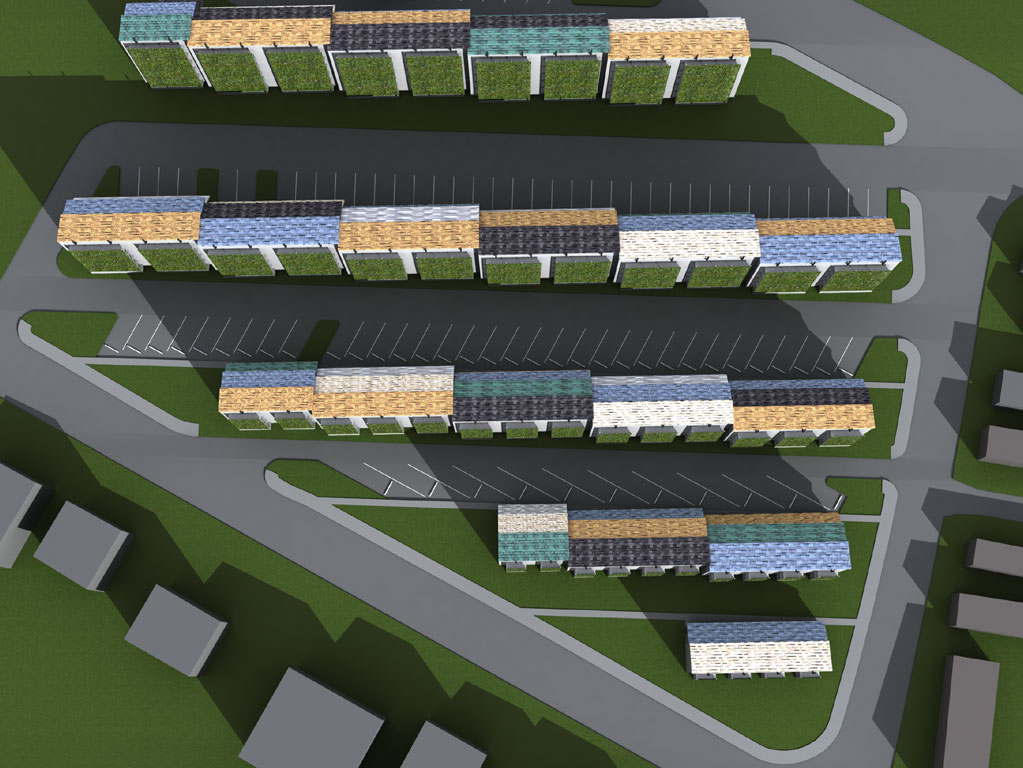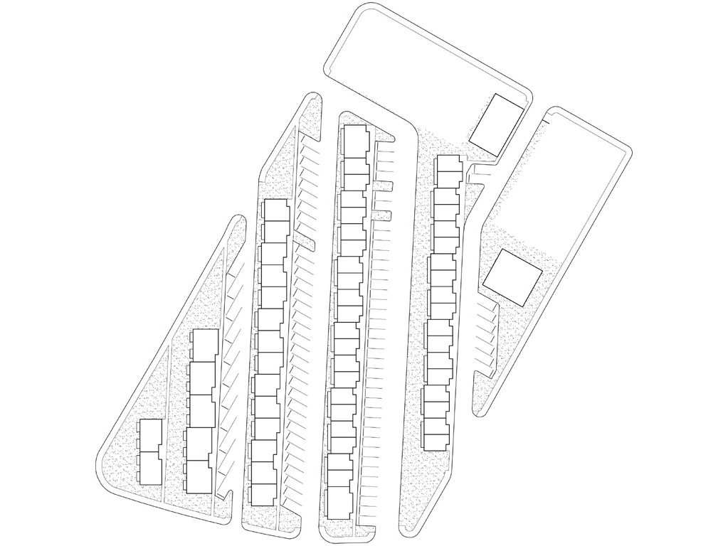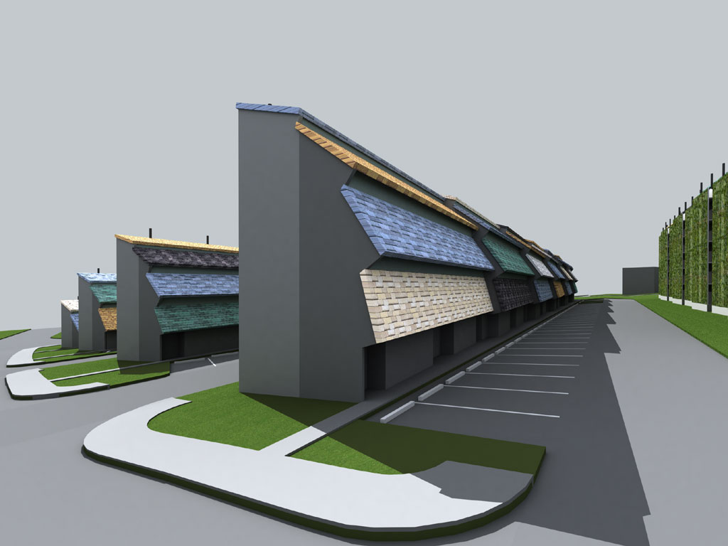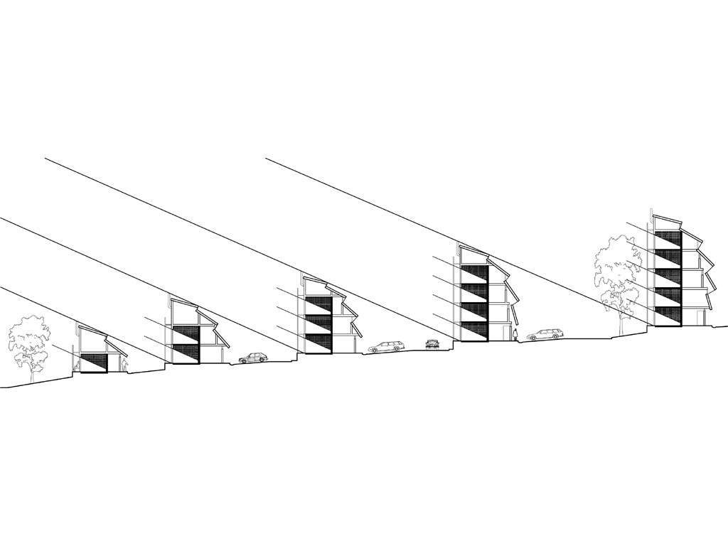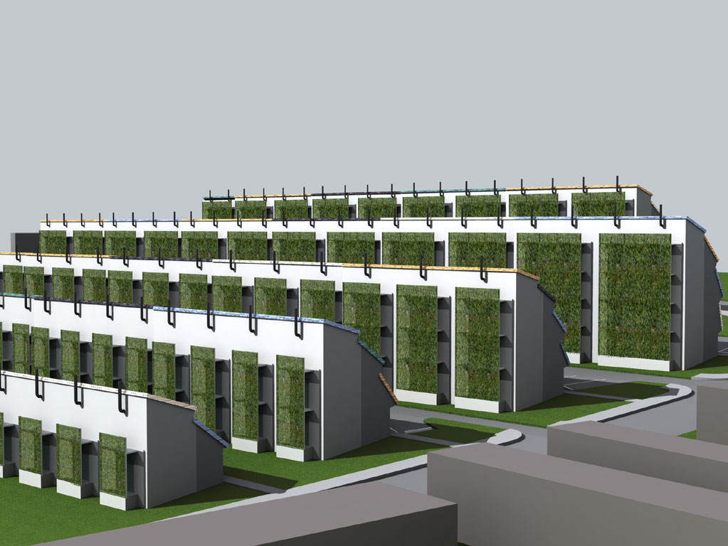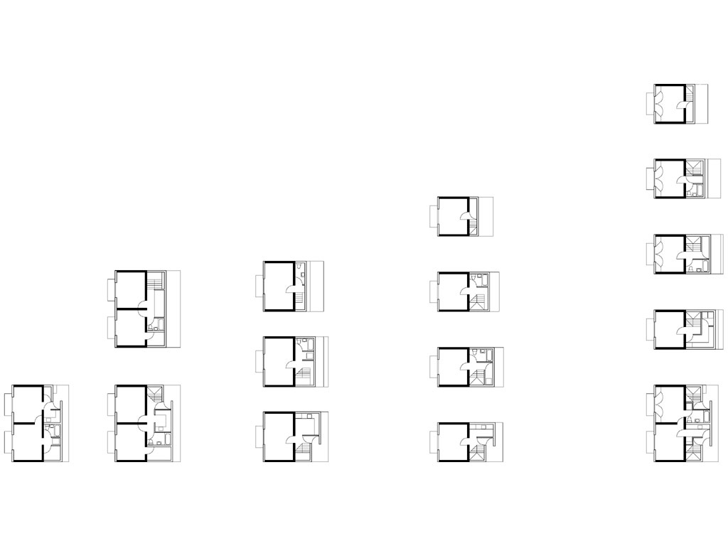Solar
Sun Shading with Ivy
| Density is established simply by limiting building mass to prevent sun shadows being cast over any window facing south in mid winter to maximize passive solar heat gain.All daytime living spaces are placed on the south side of the buildings. Using techniques of sustainable living, the suns heat is stored in concrete floors and block walls in winter, shaded from them in summer and cooled using air flow from prevailing summer breezes.The sloped lawn meets the building at the south elevation where summer sun requires shading. A frame supports a Vine that shades all the living spaces during the summer months and because it is deciduous, allows the sun to warm the interiors in the winter.. Continue reading Sun Shading with Ivy… |
Shadows of Buildings
| The buildings are thought of as a technology to harvest the heat of the sun. The scheme extends passive solar techniques to an urban organization.All living/bedroom spaces are placed on the south side of the buildings. Each room has a sliding glass door to a balcony (solar shade). The area of the glass is sized to be 20% of the area of the room. The interior walls of these rooms have high thermal mass to store the suns heat in the winter. These walls are made of concrete which could possibly come from a local concrete facility. The height of the primary buildings and the distance between them is carefully controlled to limit the mid-winter shadows that would be cast over any of the living or bedroom spaces. | ||
| Continue reading Shadows of Buildings… |
© Standing Architecture
