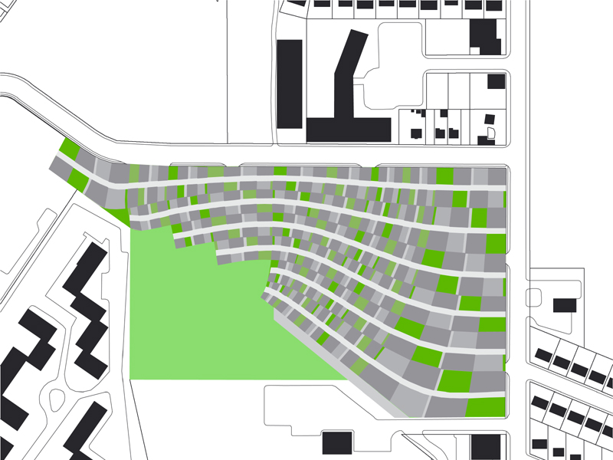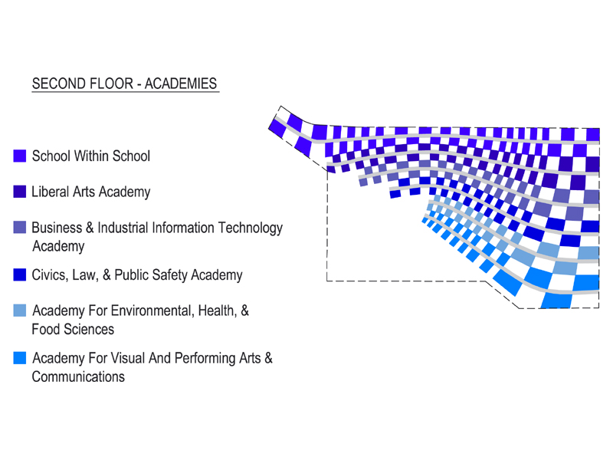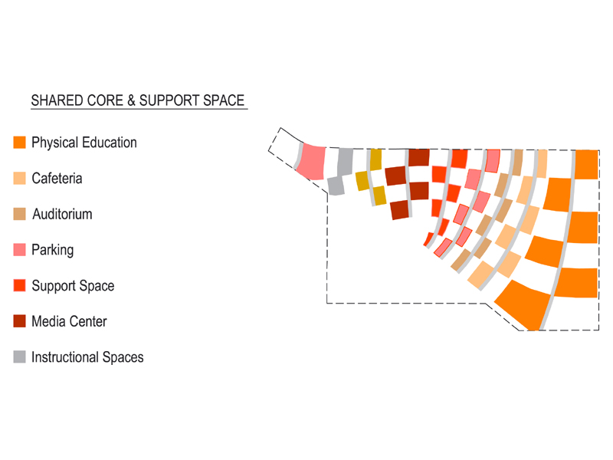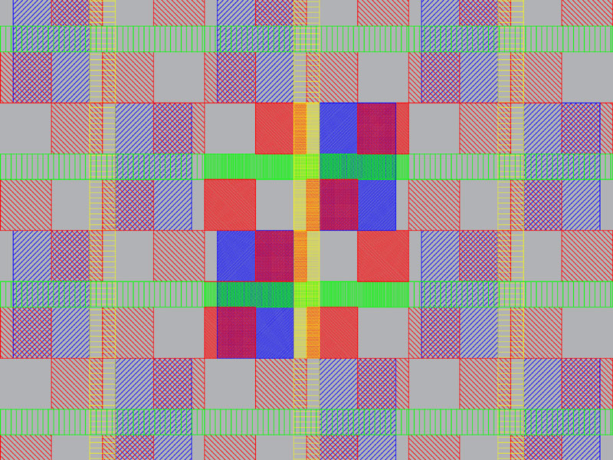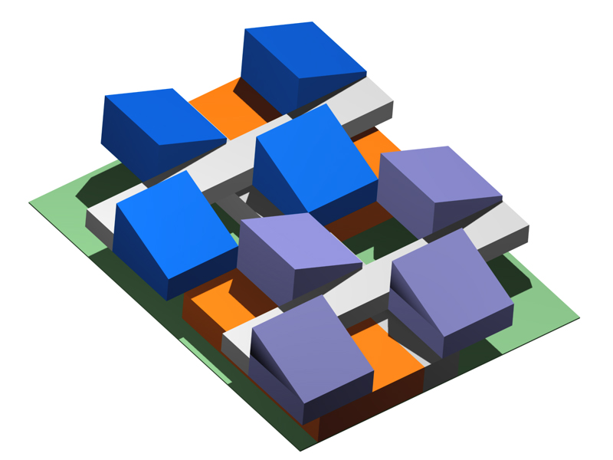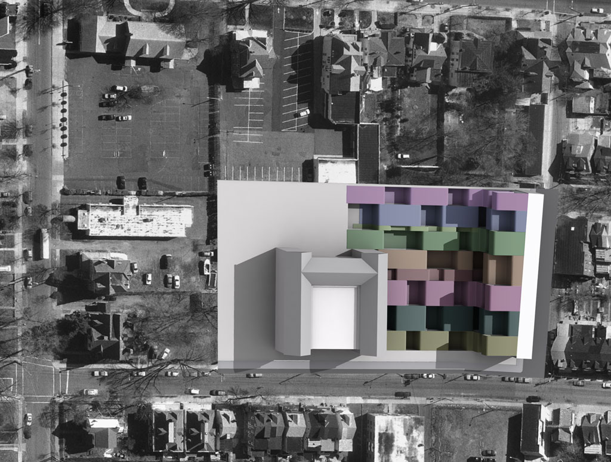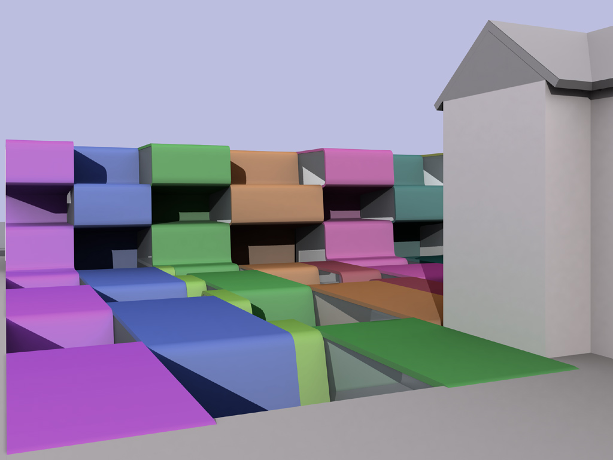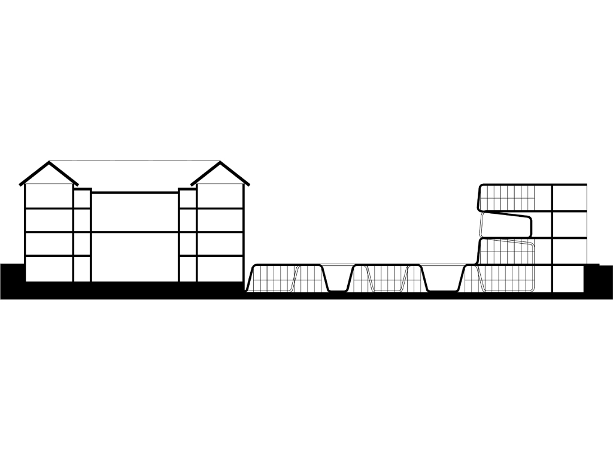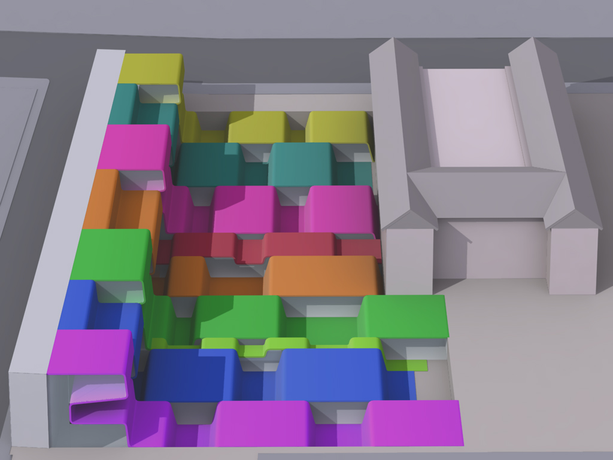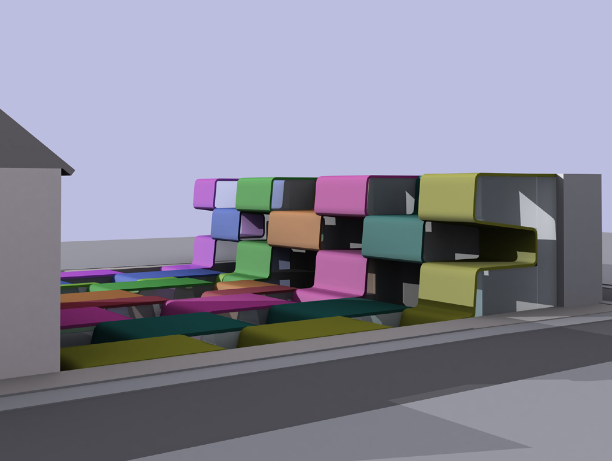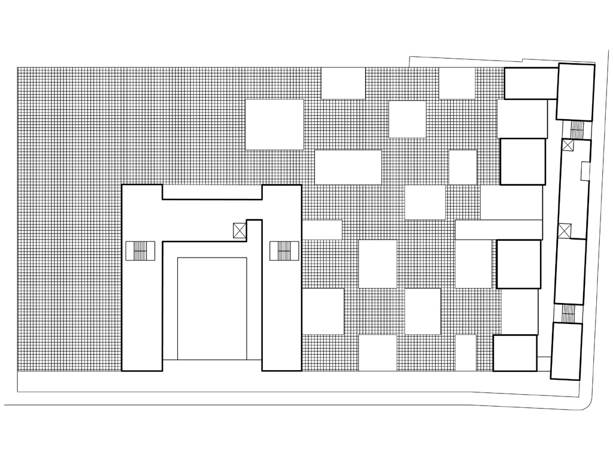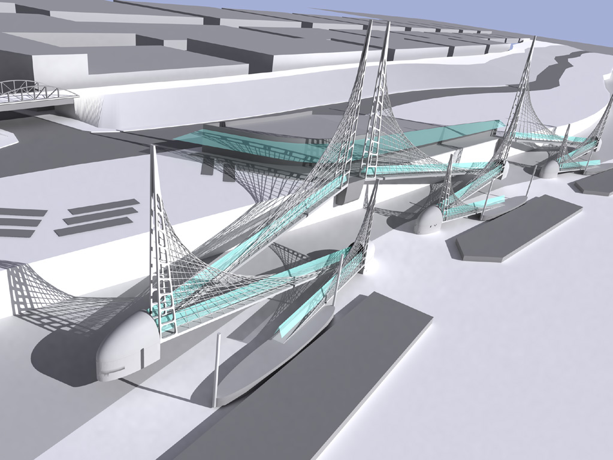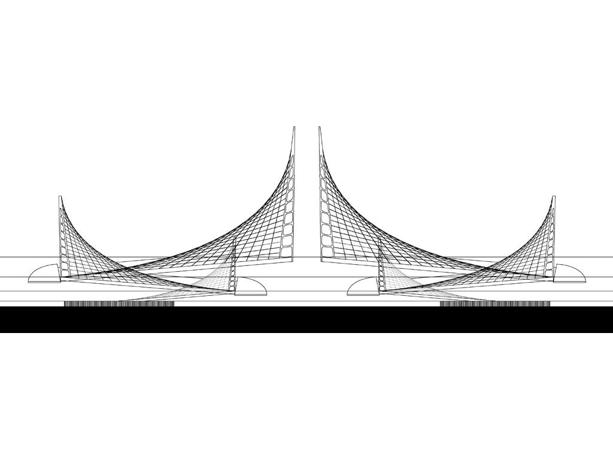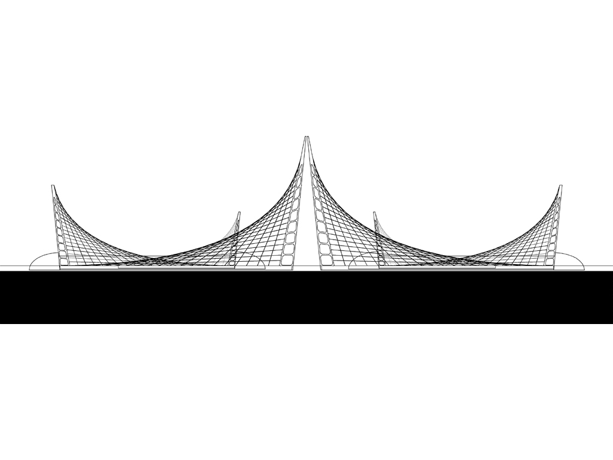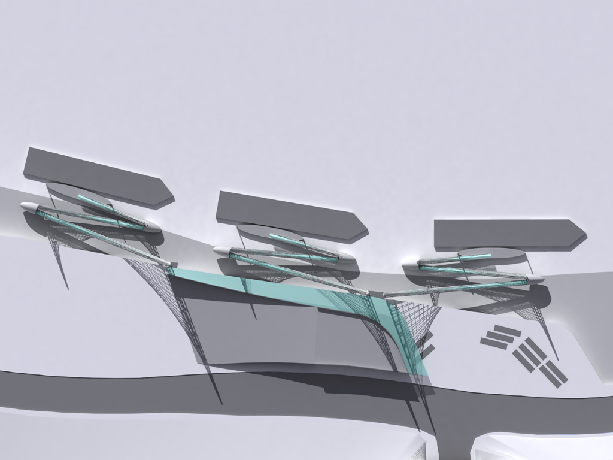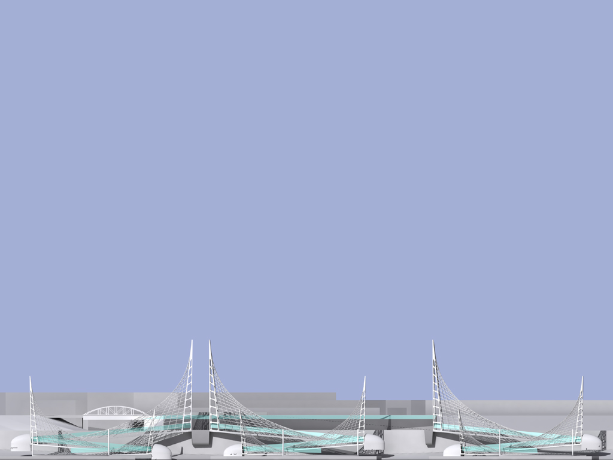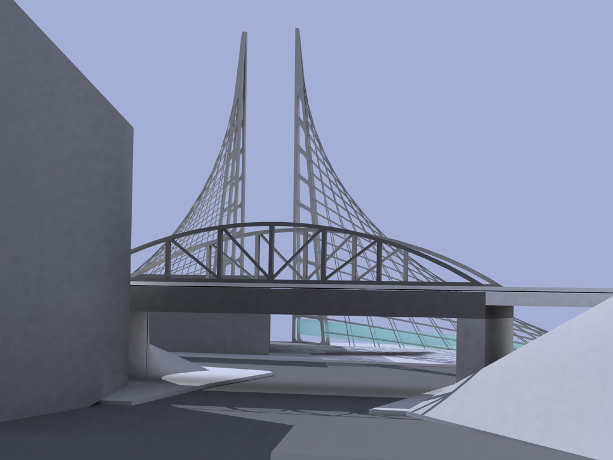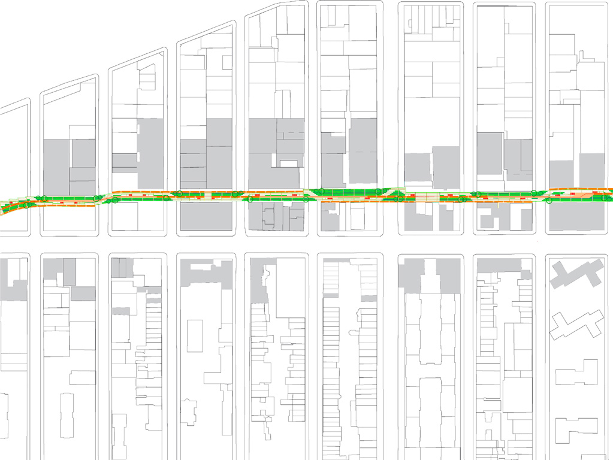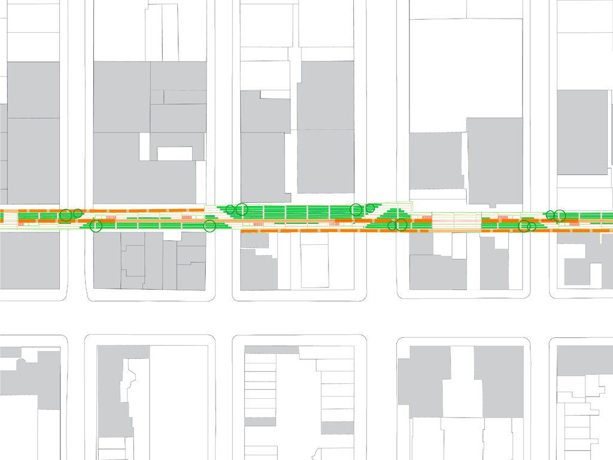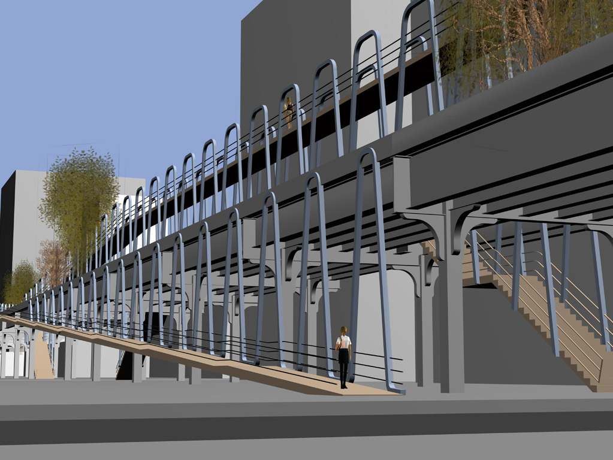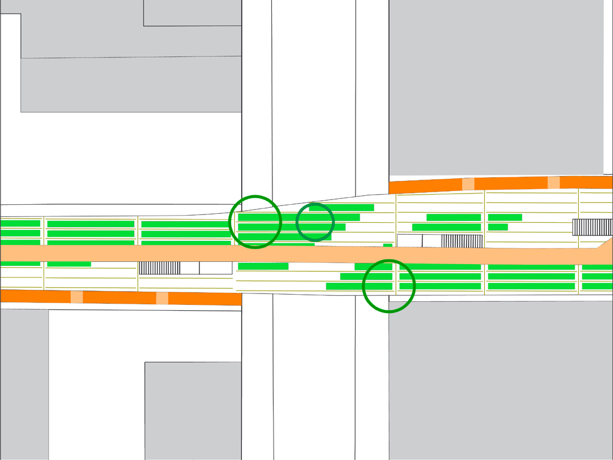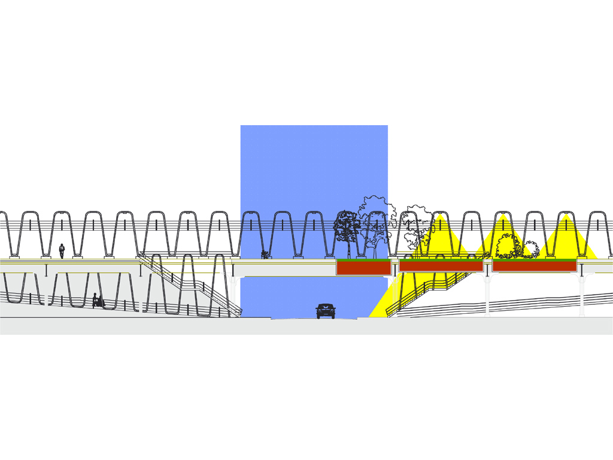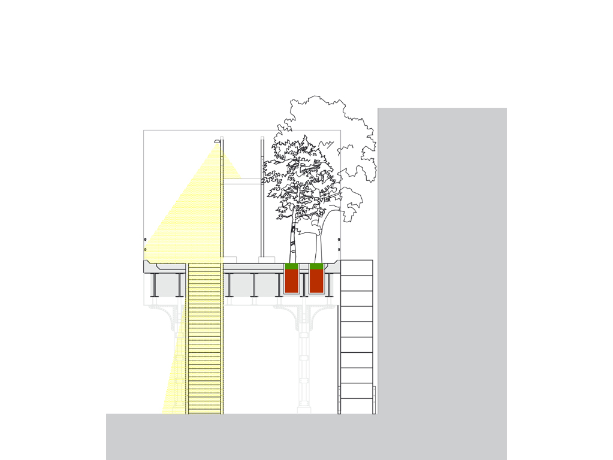High School
| Light, Air and Open Space were the priority in developing this scheme. The open matrix was used so that daylight and fresh air can penetrate the entire program, promoting a healthy and comfortable environment for learning.The site lends itself to separating the program into two levels; the Academies are located over the shared space so that all the common uses are easily accessible from all the learning spaces.The Academies are entered from Convery Boulevard, where the bus drop off is located. Bike courtyards are integrated into the open space beside the individual academic entrances and the Instructional Commons. Continue reading High School… |
Middle School
| The new 3 story structure was placed on the westerly edge of the site to maximize the playground located between it and the original school. The interior connection between is below grade so that the historic structure can be preserved without above ground interference. An open-space matrix was developed that would permit the majority of classrooms to be adjacent to the interior connection, below grade. The 3 school communities have their own discreet location but share the same general space, around the playground and function as parts of a single school community. The ribbon concept is used to unify the open space matrix, between the terraces in the 3 story structure and the courtyards on the ground. | ||
| Continue reading Middle School… |
Riverboat Terminal
| The Stage Gauge is designed as a landmark to terminate Beale Street that tracks the elevation of the river from month to month, day to day. The pontoon type marine facility makes use of the gangway structure to trace the movement of the river’s elevation. Collectively, the image of the gangway structures could be seen as a “flotilla of sails”. When the river stage is low, the sails appear to be in motion. When the river is high, the sails are static or calm. The gangway ramp lengths are designed to operate as accessible routes between river elevations from 230′ to 185′. This would allow the facility to be open over 95% of the time throughout the year. Continue reading Riverboat Terminal… |
Highline Park Conversion
| European canals slice through their cities by connecting with each street they pass under. Now used as linear parks, they survive because they are inseparably connected to the urban system. The highline has to be connected to NYC’s street grid in a similar way to become an integrated and safe part of it. If the highline is thought of as a park in this way then it can become NYC’s Green Canal.A system of stairs and ramps establish a strong connection to the street grid. A stairway at each side of every street leads to the linear park to promote a safer urban environment. | ||
| Continue reading Highline Park Conversion… |
Left
| [slideshow id=”421″ href=”http://alastair01.webfactional.com/category/mixed use” image_size=”thumbnail” height=”215″ width=”287″ ] | CHANGE THIS TO A DESCRIPTION CHANGE THIS TO A DESCRIPTION |
Right
| CHANGE THIS TO A DESCRIPTION CHANGE THIS TO A DESCRIPTION CHANGE THIS TO A DESCRIPTION CHANGE THIS TO A DESCRIPTION CHANGE THIS TO A DESCRIPTION | [slideshow id=”421″ href=”http://alastair01.webfactional.com/category/mixed use” image_size=”thumbnail” height=”215″ width=”287″ ] | |
© Standing Architecture
