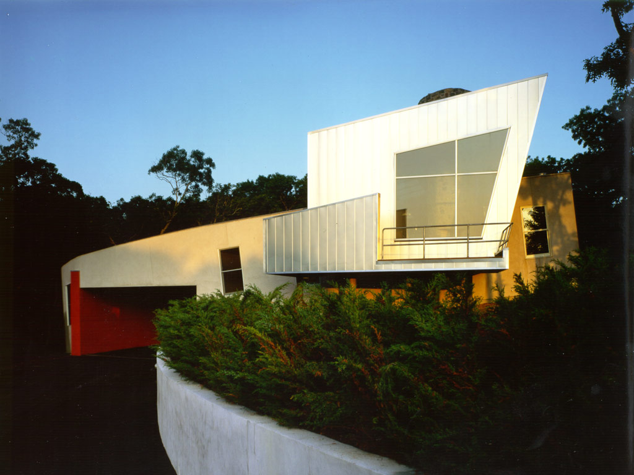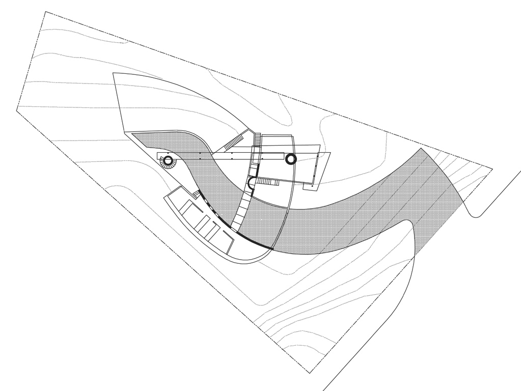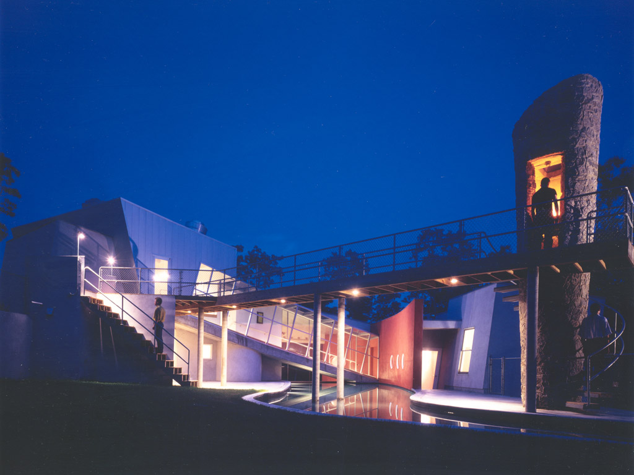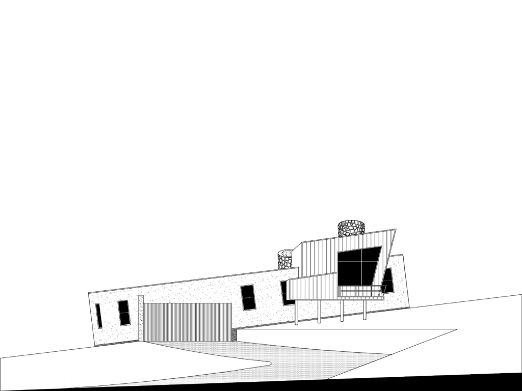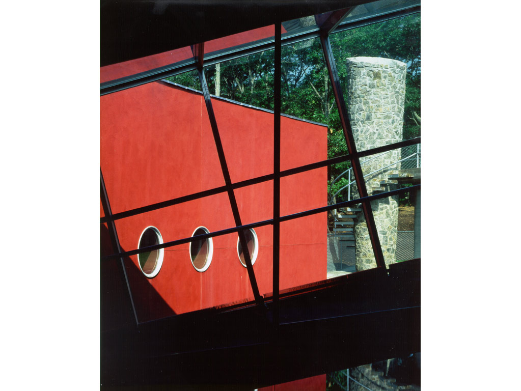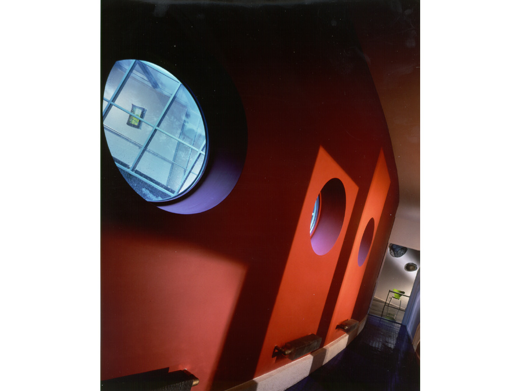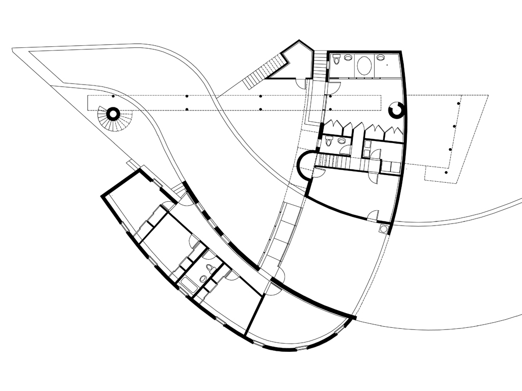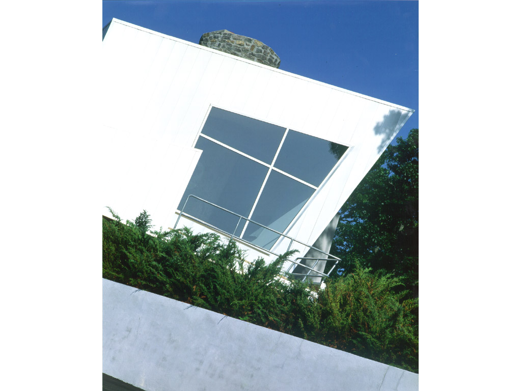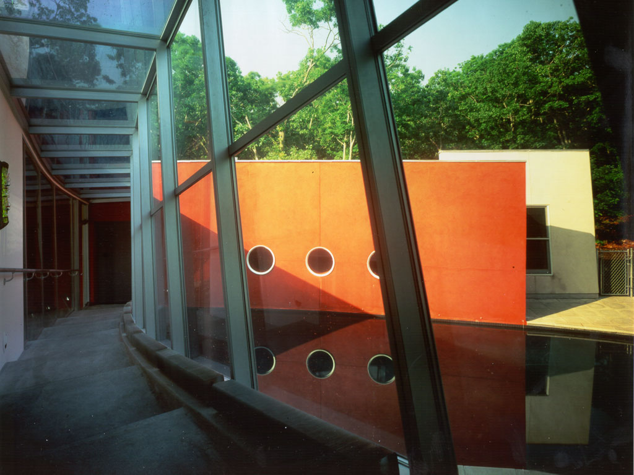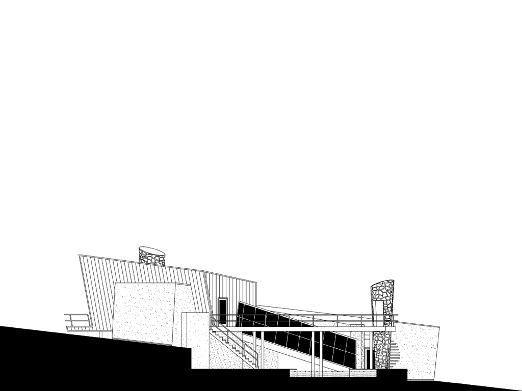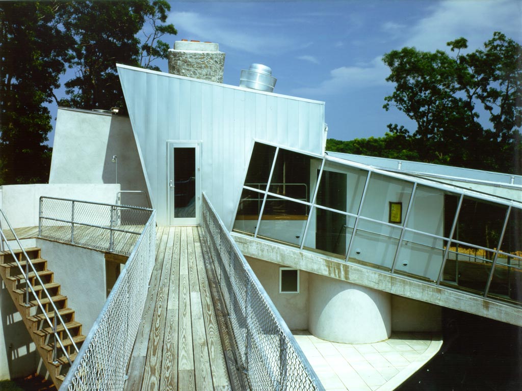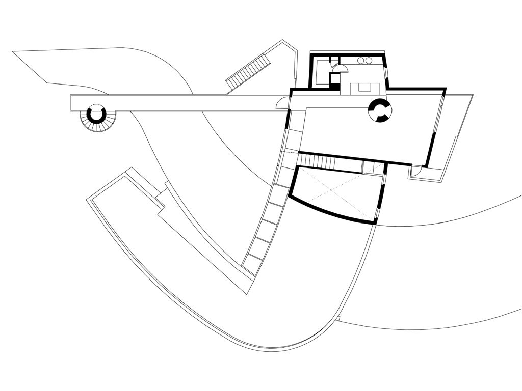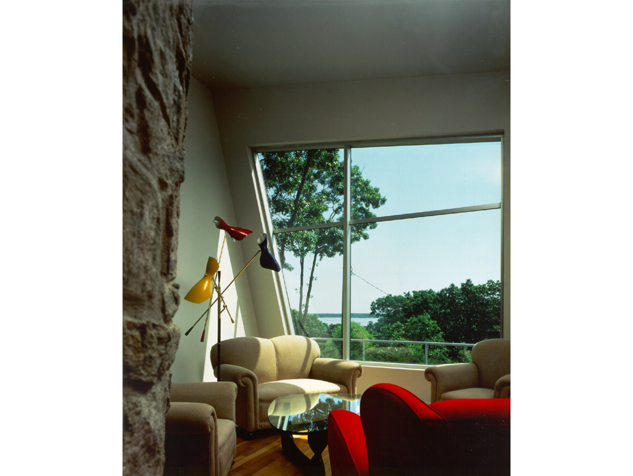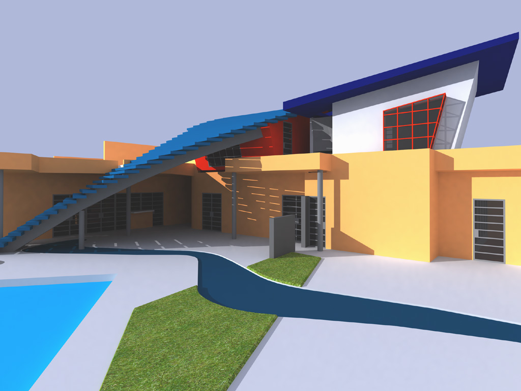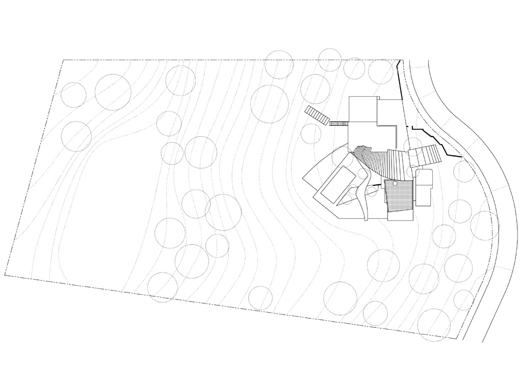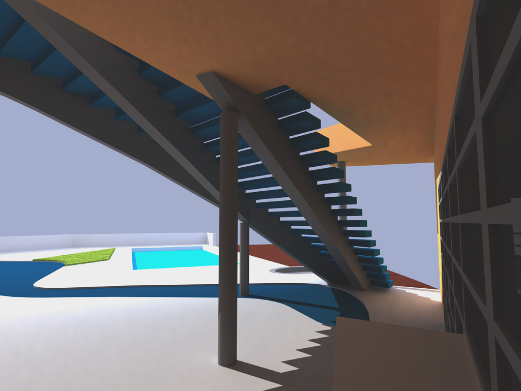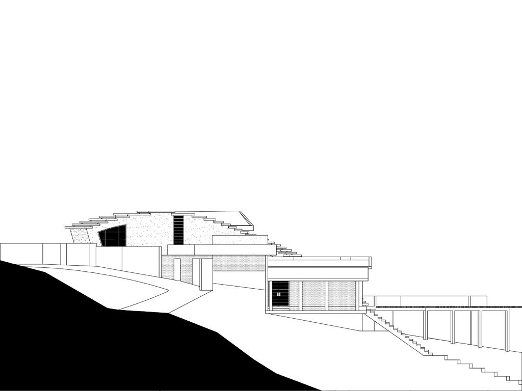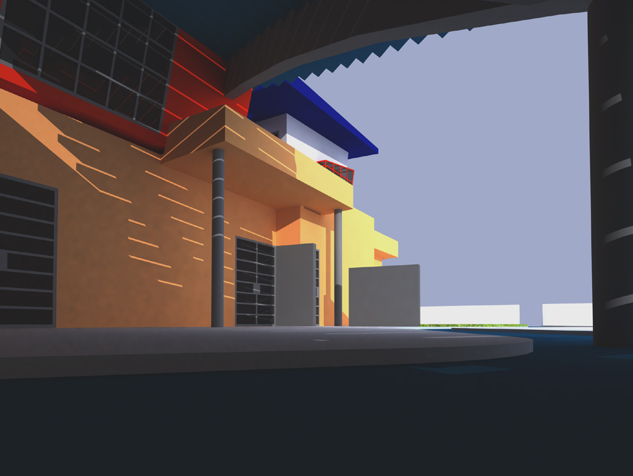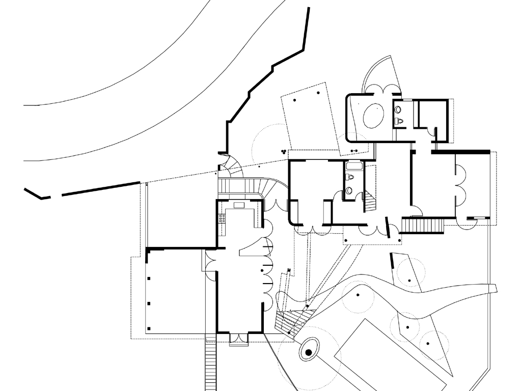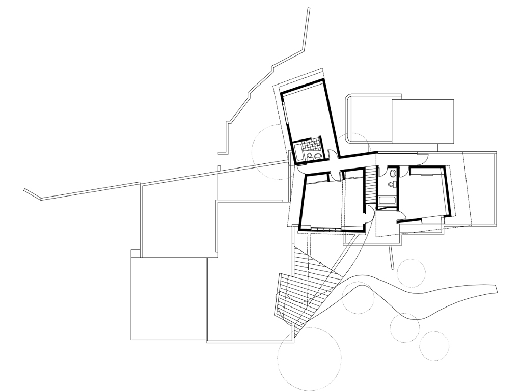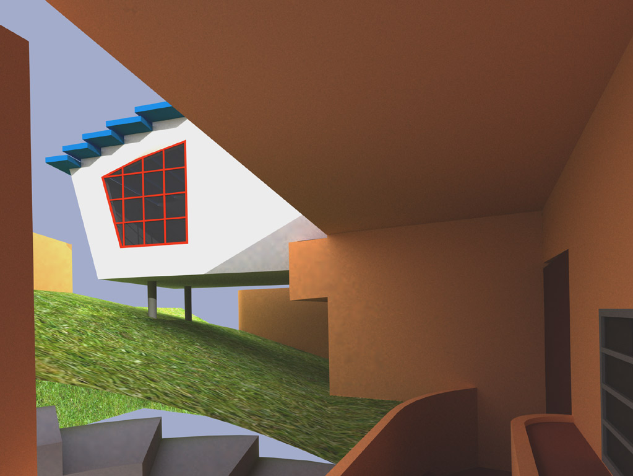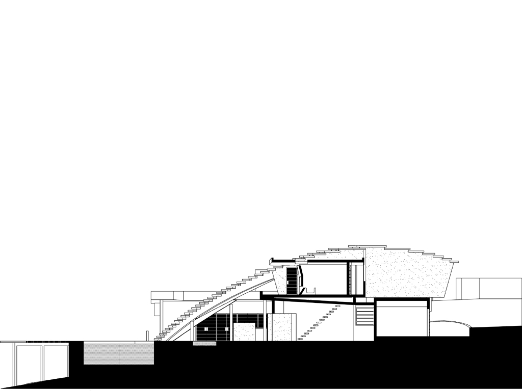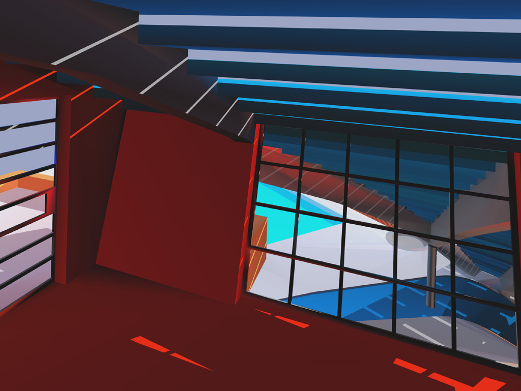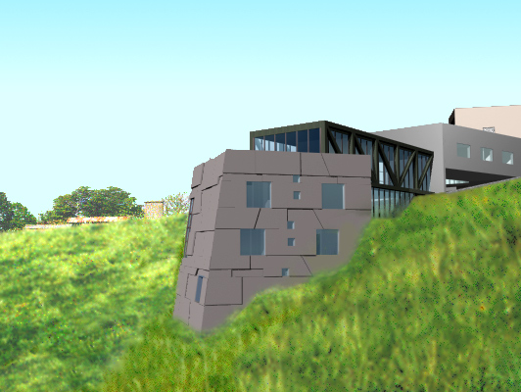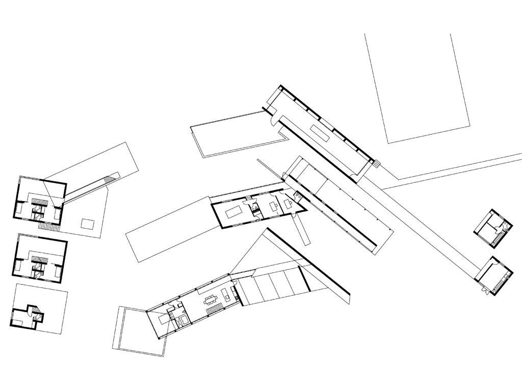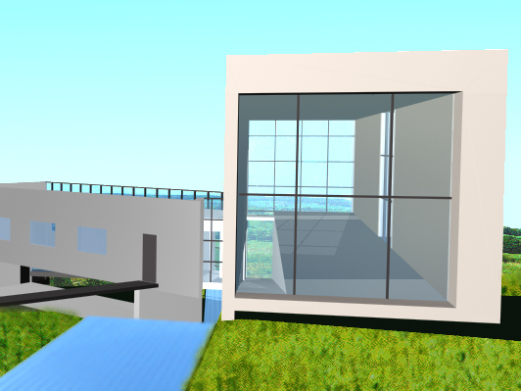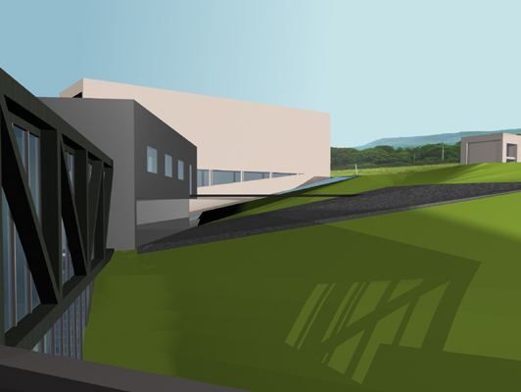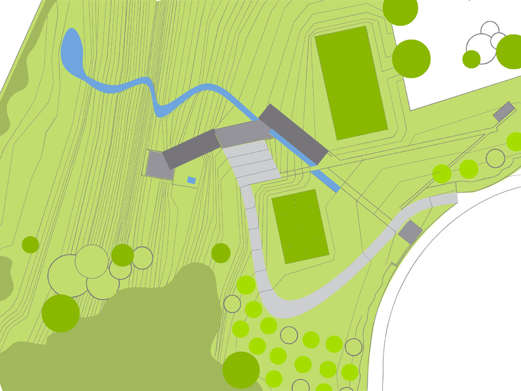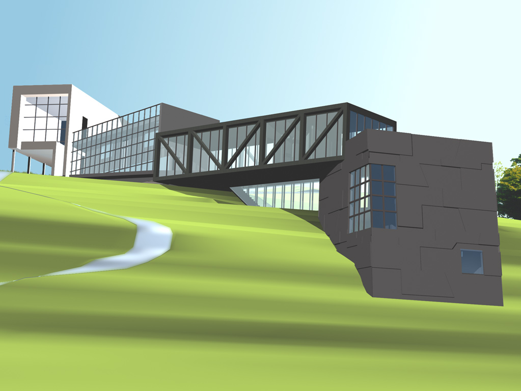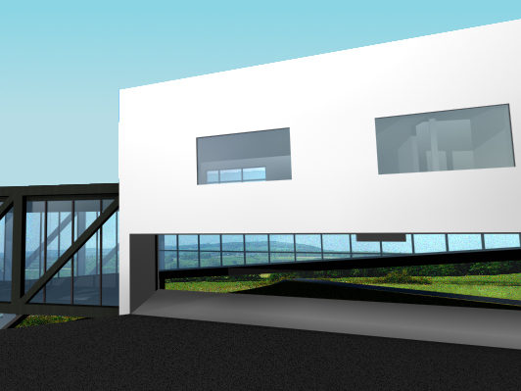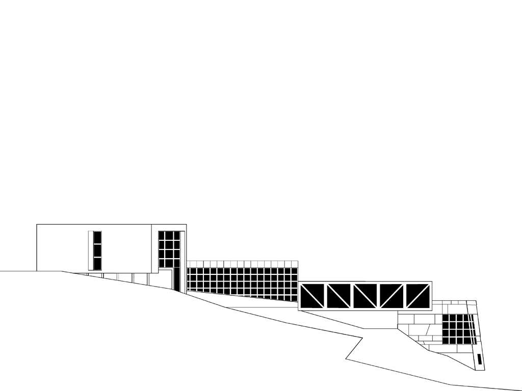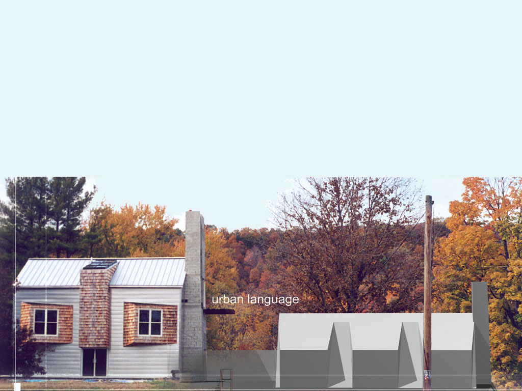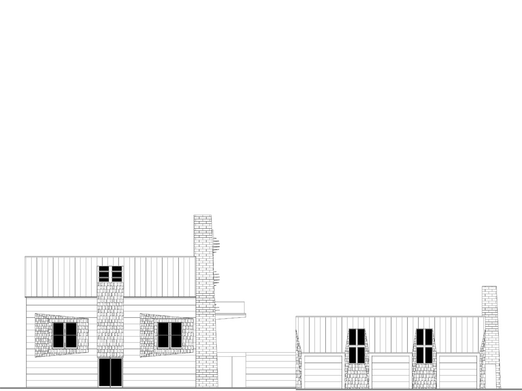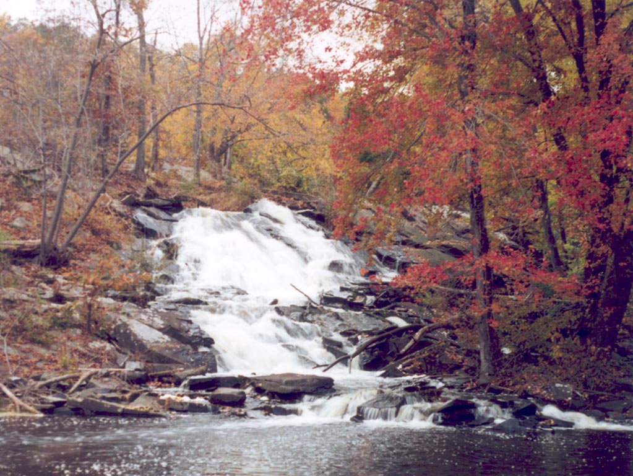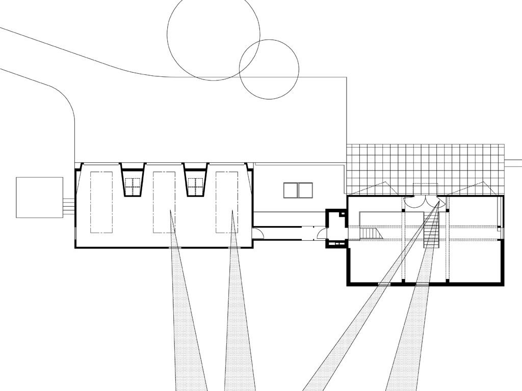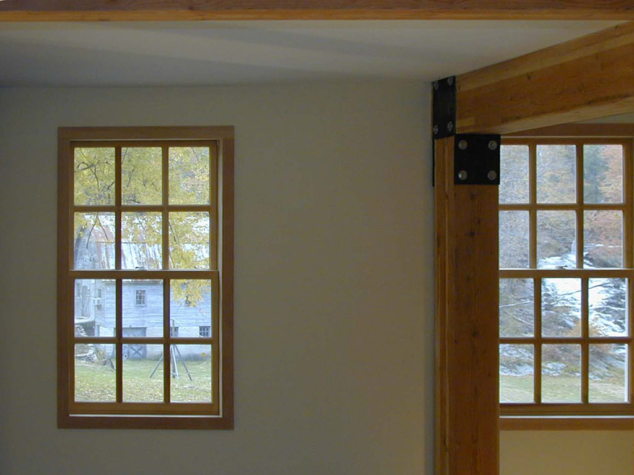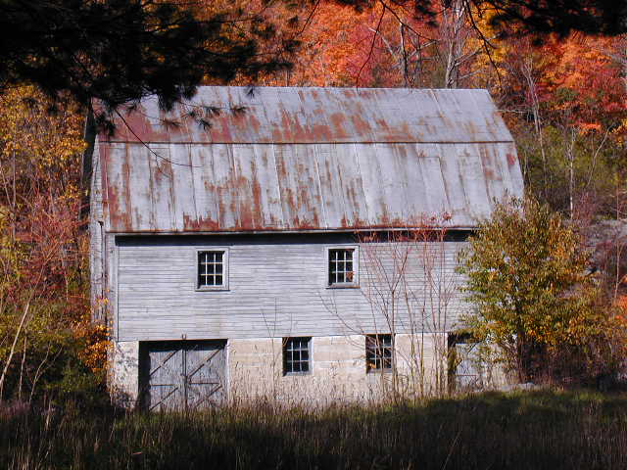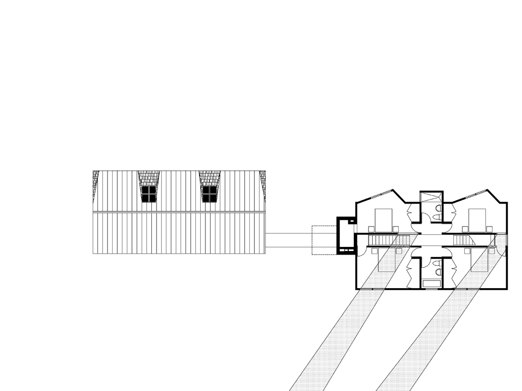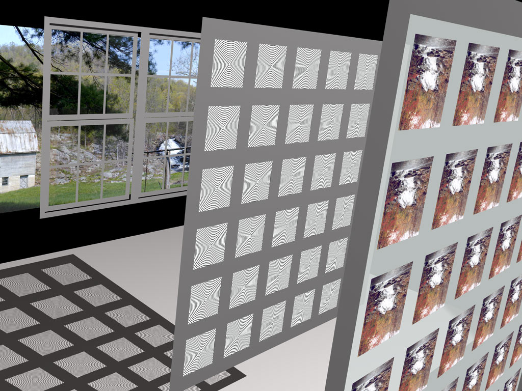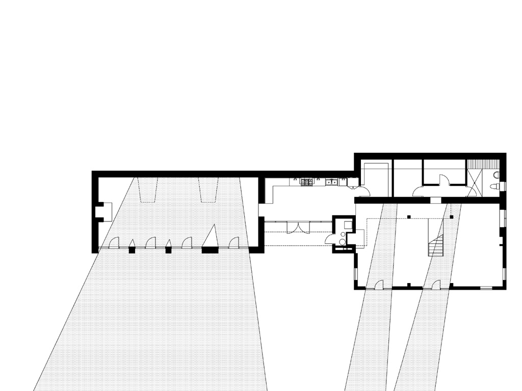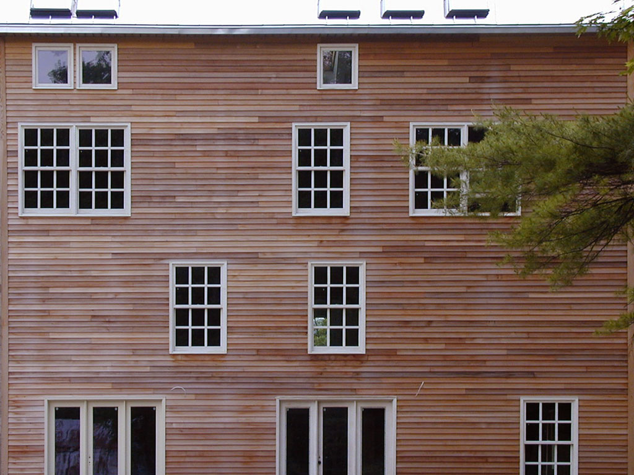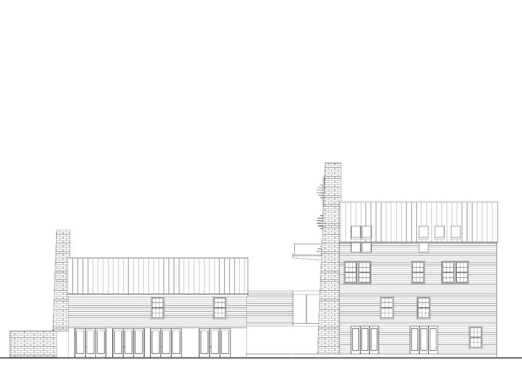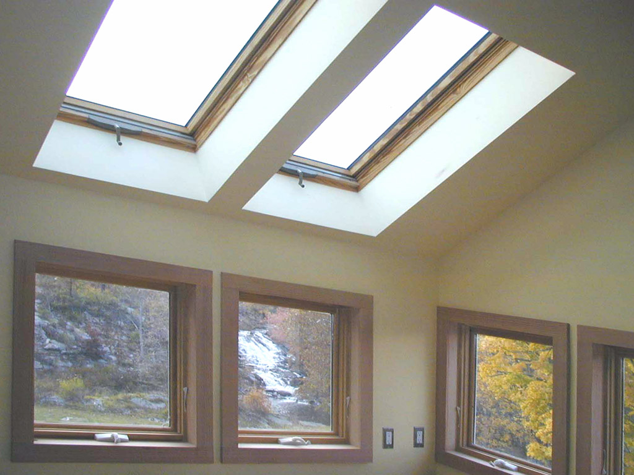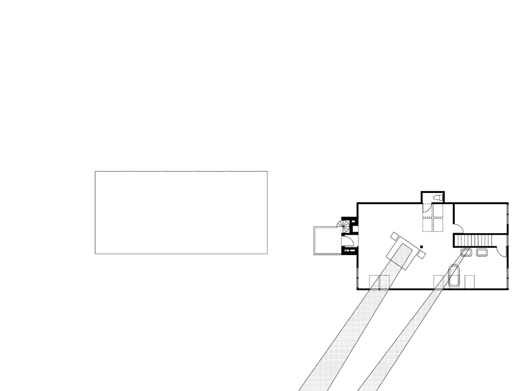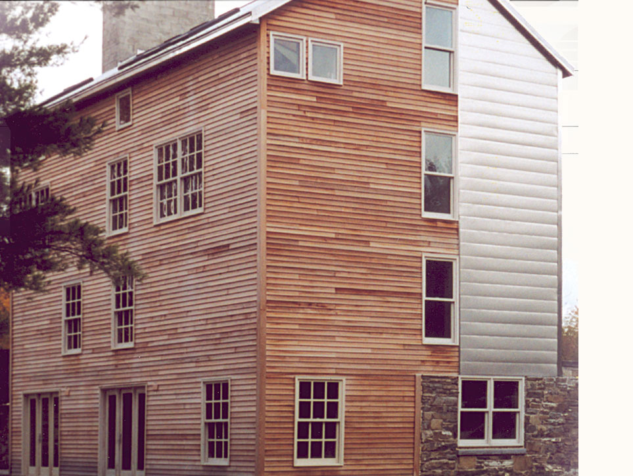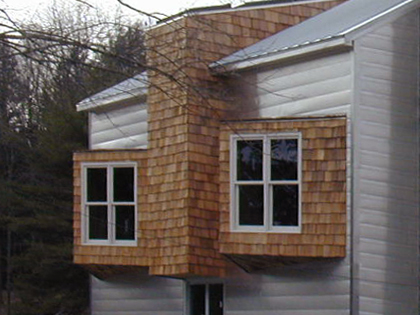Country Houses
Easthampton
| The design for this house was motivated by the context and topography of the site and the requirements of the program of living. A view of Three Mile Harbor to the east and the need for privacy to the west presented a contradiction. The surfaces of the driveway and pool, both grey were used to link the easterly view to the westerly seclusion.The driveway rises to level ground where it becomes the pool and access to the house is possible via the stepped ramp. The eight degree north south slope of the land directly opposed the primary idea. The main volume of the house was conceptually dropped onto it. The inclined seam created was presented on the interior by a material change. Continue reading Easthampton… |
Rain Forest
| This project is a roof top addition to an existing concrete, single story house on the edge of the rain forest in Puerto Rico. The year-round temperature is comfortable, but annual rainfall is high and often heavy.The broad stair idea is a single device with a number of uses. At the first floor it provides shelter from the intense sun and heavy rain. The space under this canopy is an outside living area, an extension of the existing living room. It permits sheltered circulation between the two wings of the house. The open riser type of stair structure allows for good ventilation and reflects sun light up onto the underside of the canopy. Rain cascades down the steps to near the bottom where it runs back through the steps and down into a stream which in turn discharges over the edge of the terrace. | ||
| Continue reading Rain Forest… |
English Country
| This project is derived from the implementation of a shift idea and a fusion with an industrial landscape. The Lancashire landscape can be characterized by the integration of industrial and ex industrial structures within a pastoral setting. These structures have become romanticized by late 20th century culture. The farm to the north forms the industrial context that this project references.The shifts were translated into spatial objects to handle bidirectional axial relationships: the tunnel and the bridge. The view tunnel accommodates the Reception Spaces. It is placed on axis with the peak of a fell and aligned with the training ground at N 51 W. Both the view and the formal garden can be seen anywhere along its length. Continue reading English Country… |
Hudson Valley
| This project re-uses the frame of a late 19th century FARMHOUSE with a checkered history. The site is in a 15 acre clearing of 125-acre woodland in the Hudson Valley. The farmhouse was well sited against a ROCK LEDGE that BISECTS THE CLEARING into east and west parts. The west side faces the Black Creek River, and falls, a pond and a Dutch barn.The rock ledge was a key component to the organization of the new house. It meant that the house was entered one floor higher on the East Side. The existing garage was raised one floor and entered from the east. Keeping all vehicles out of the view. The character of the view side LANDSCAPE was used to develop the West Side of the house, such as placement of doors and windows and use of materials. | ||
| Continue reading Hudson Valley… |
© Standing Architecture
