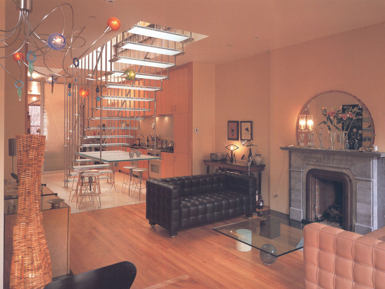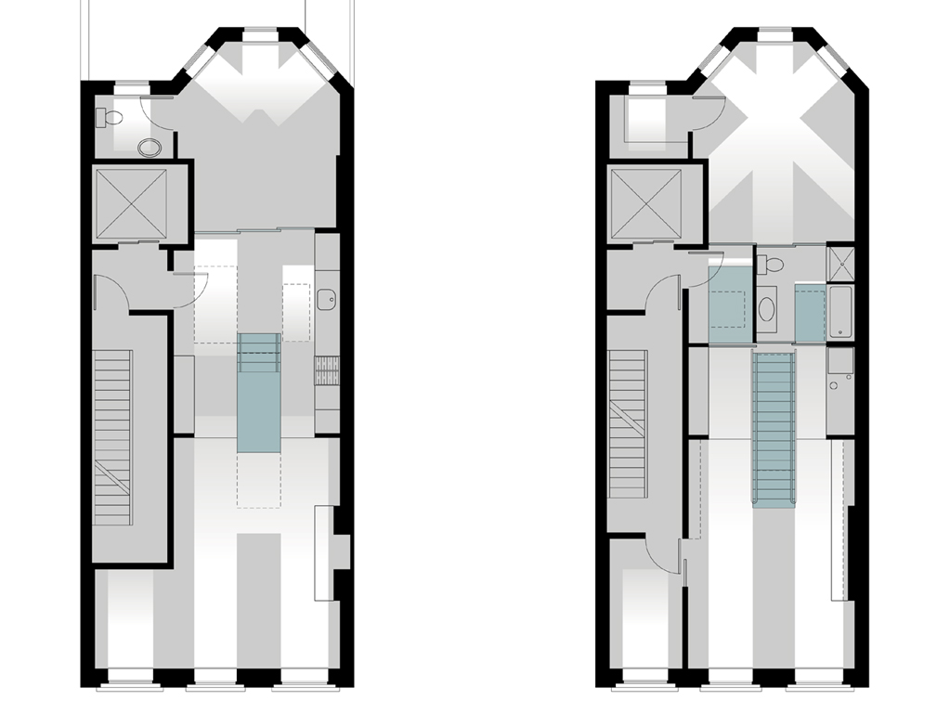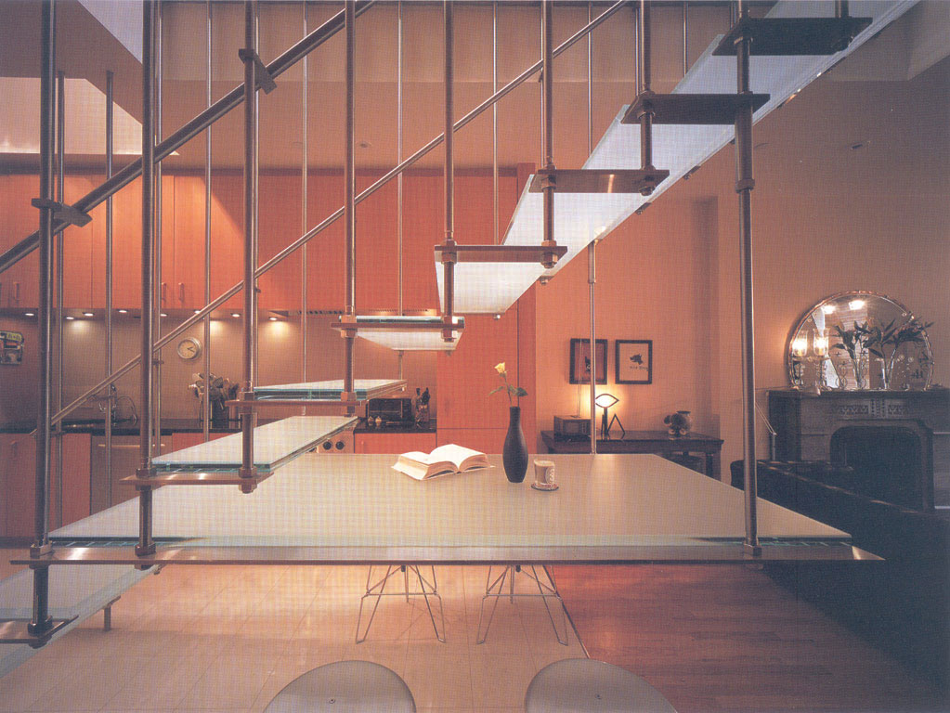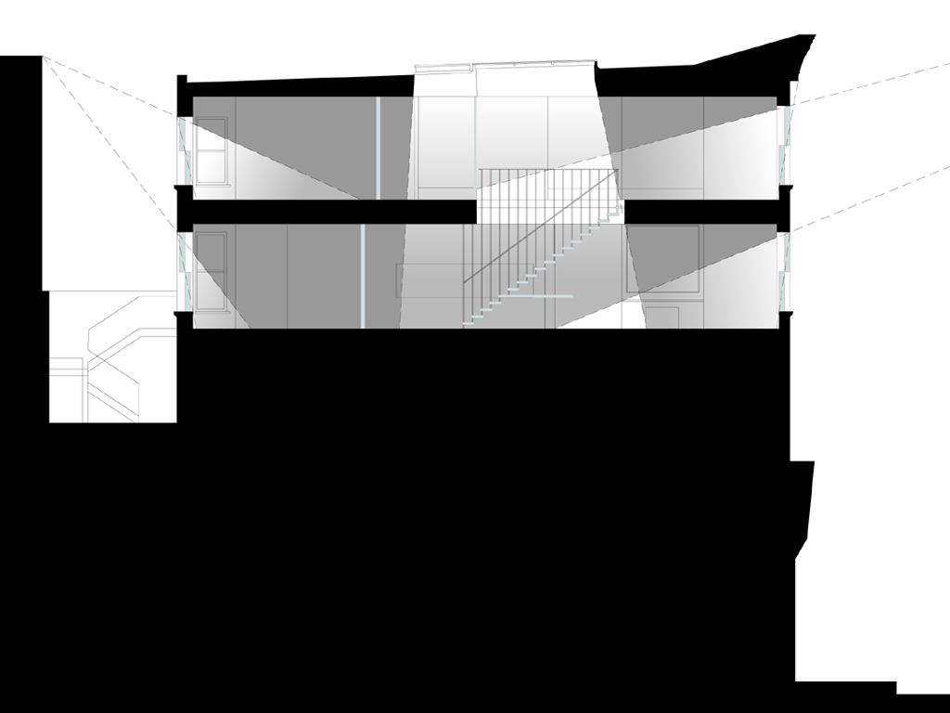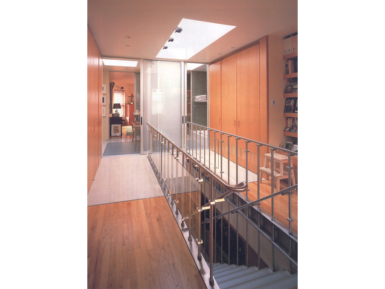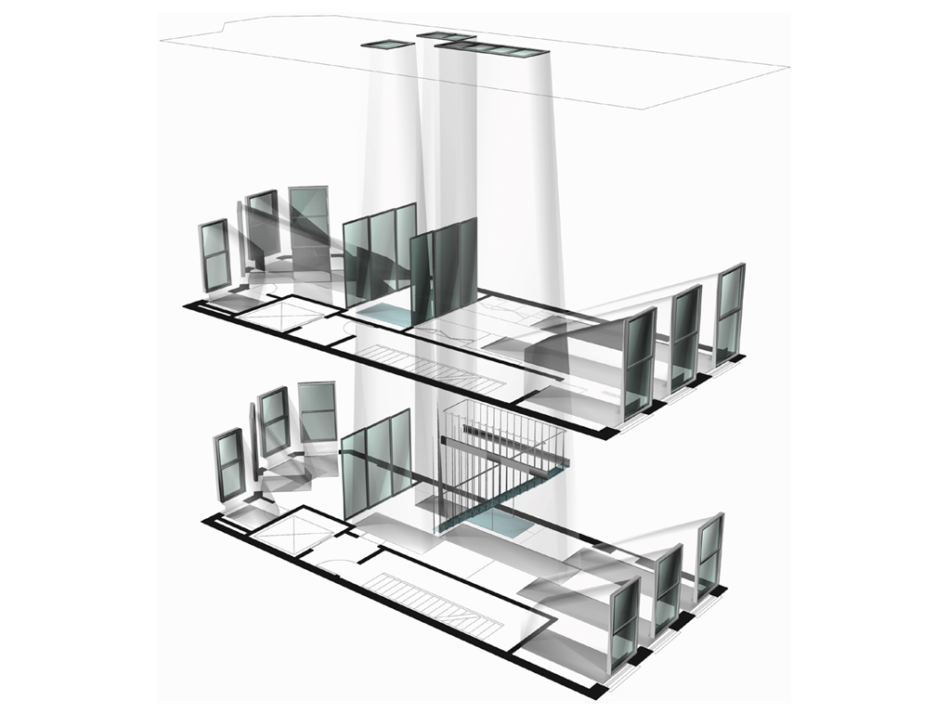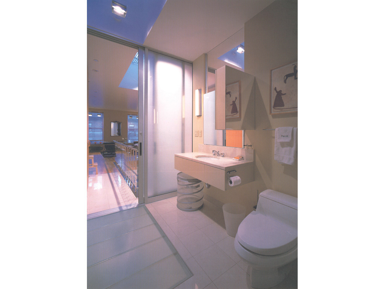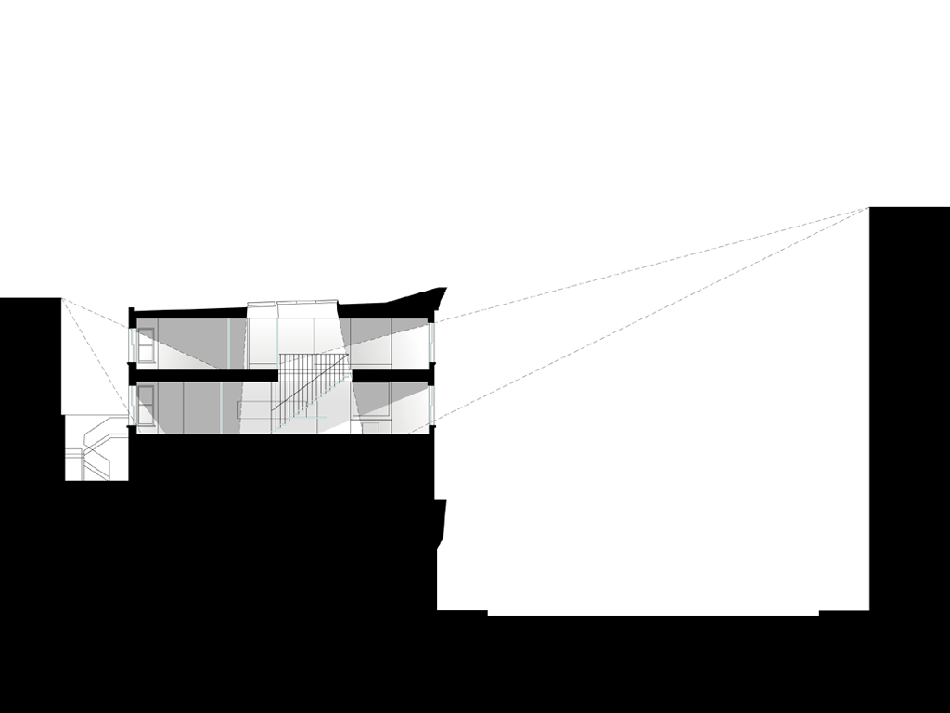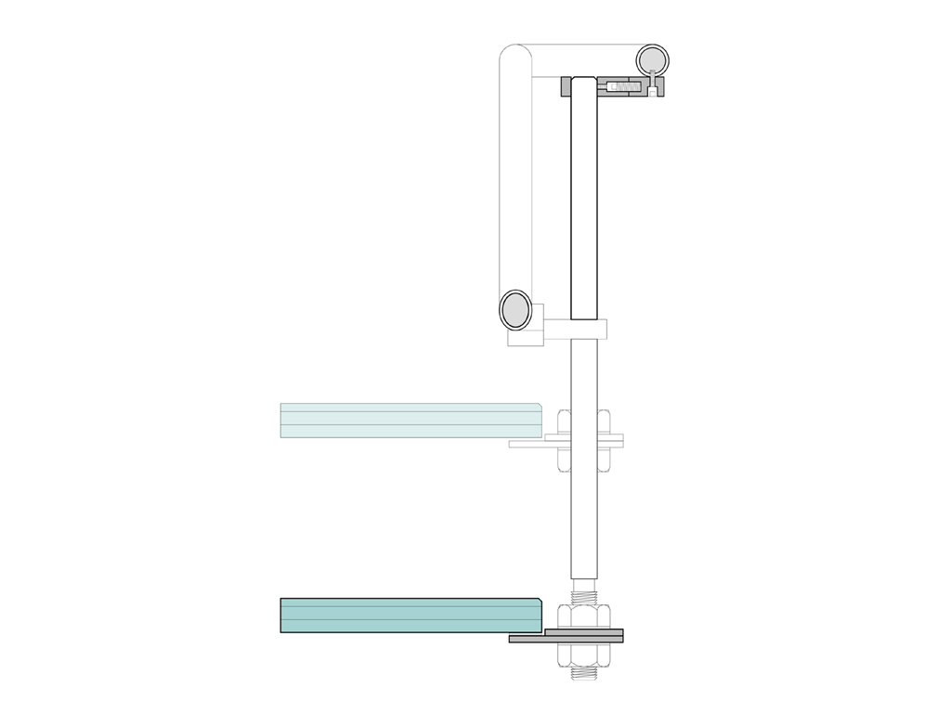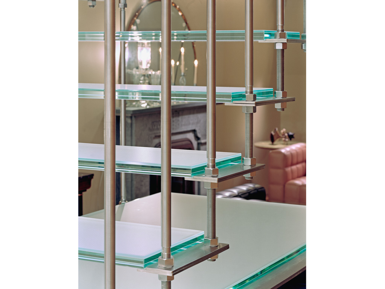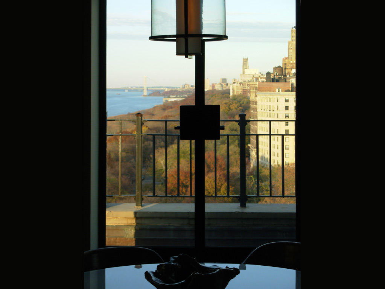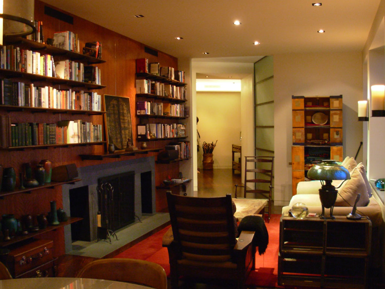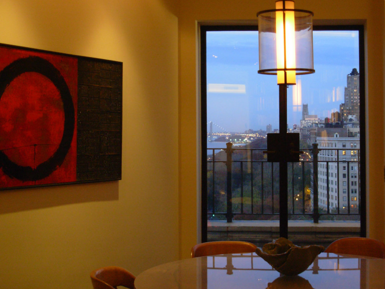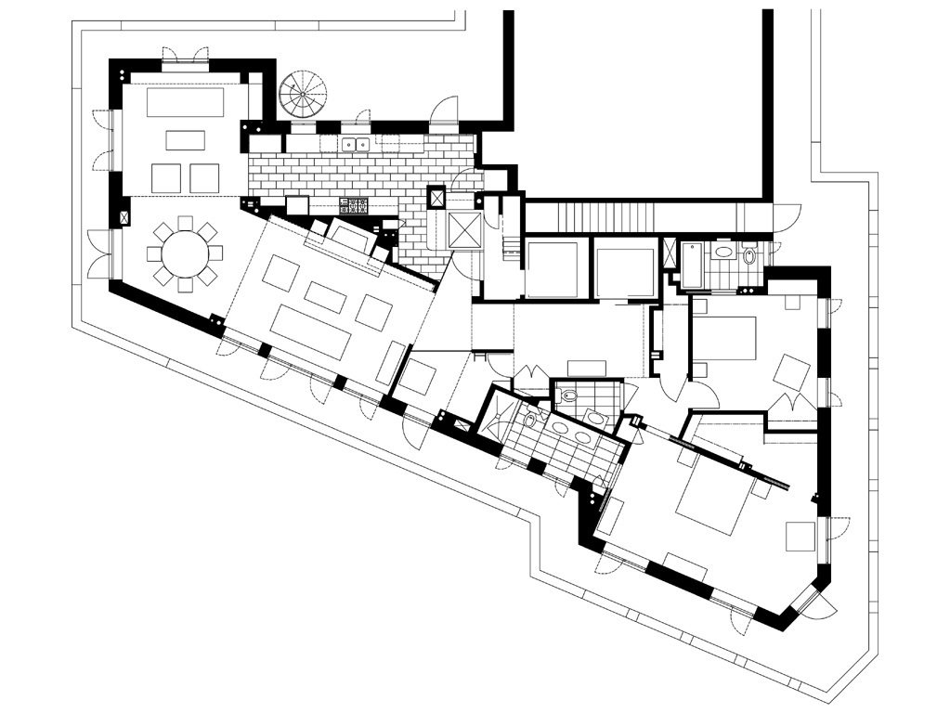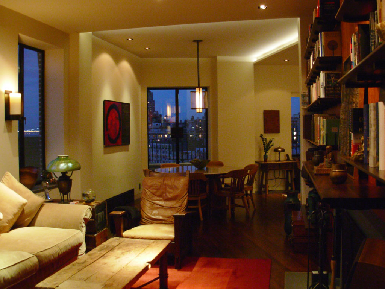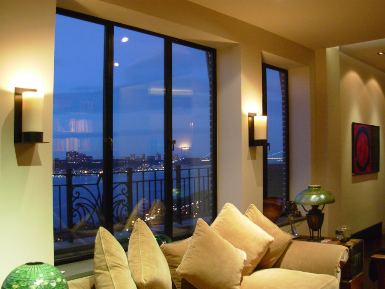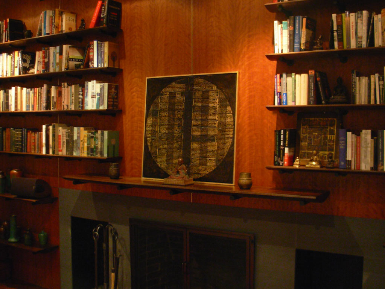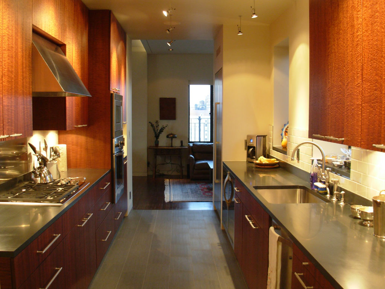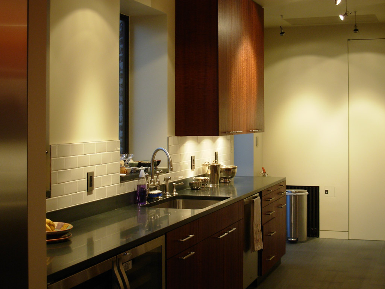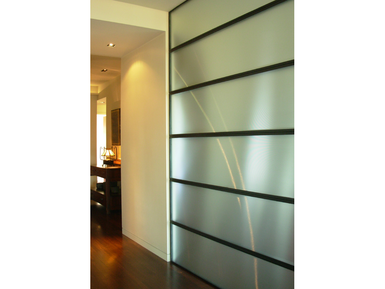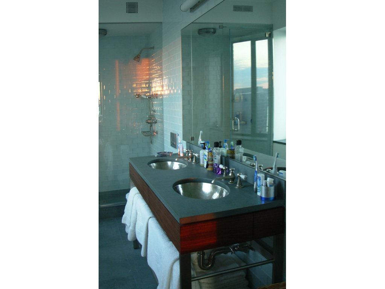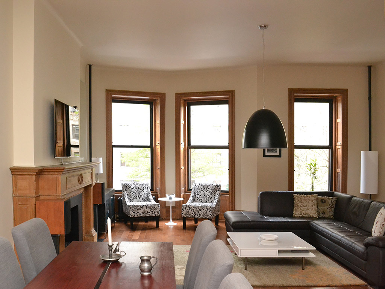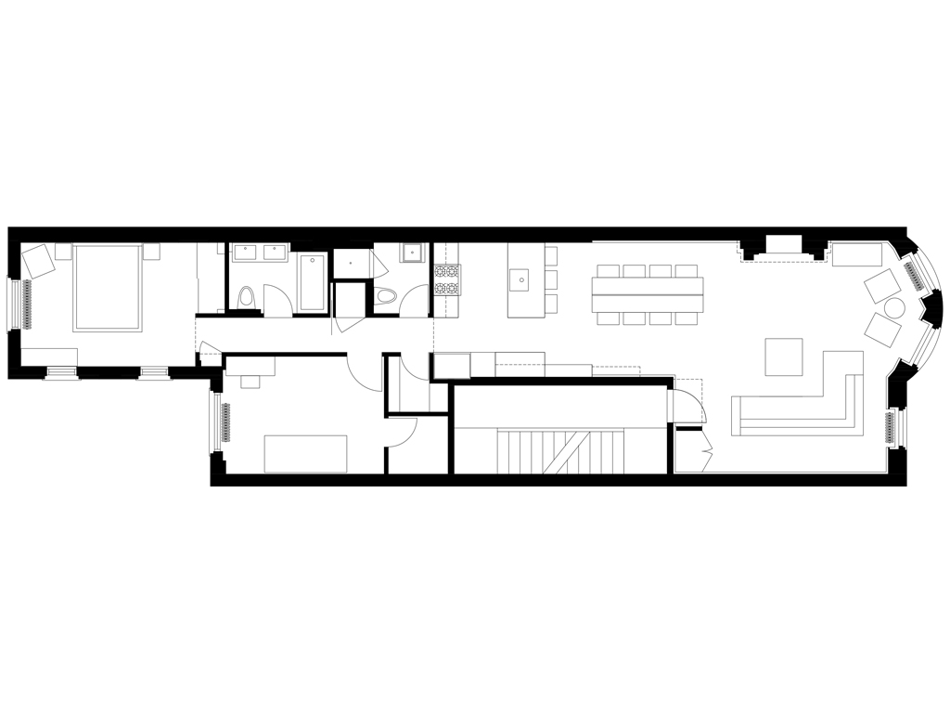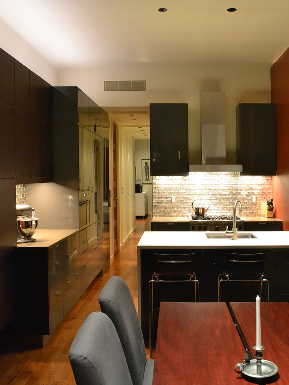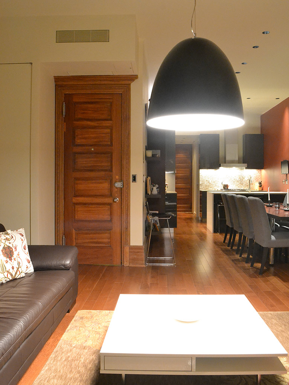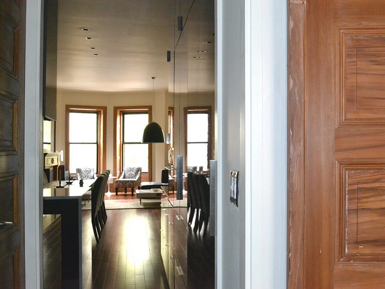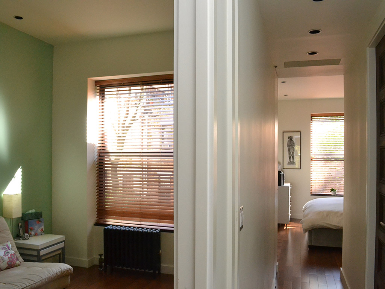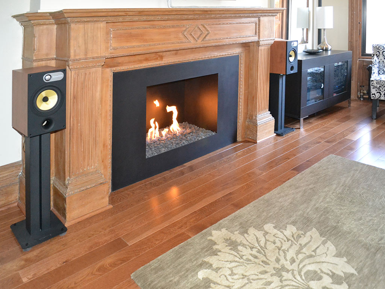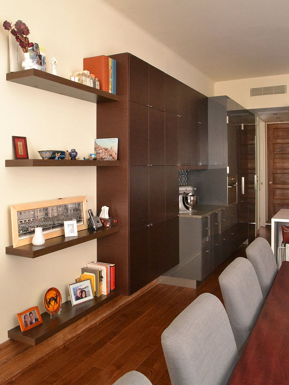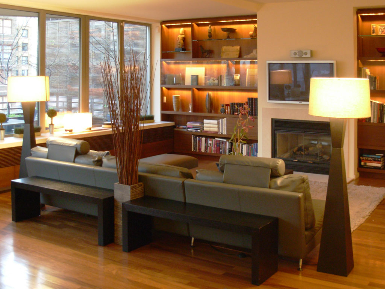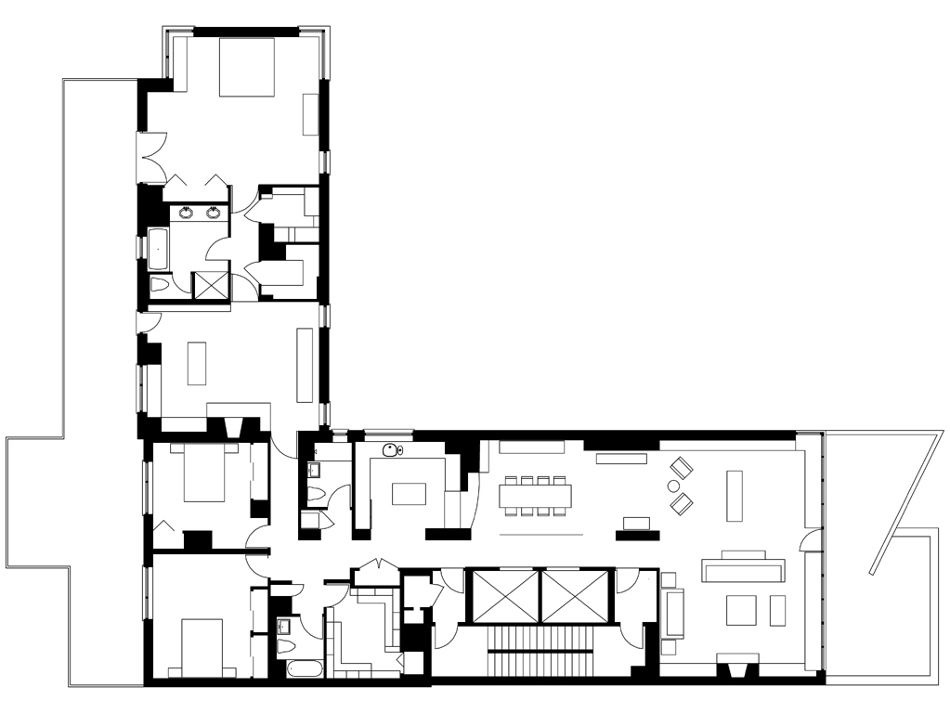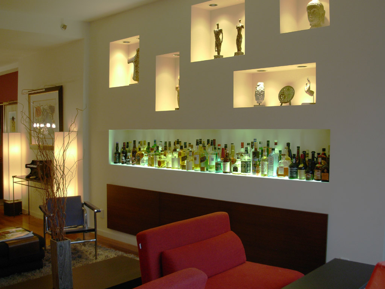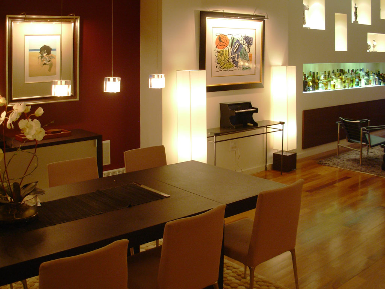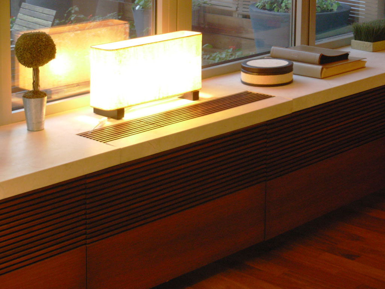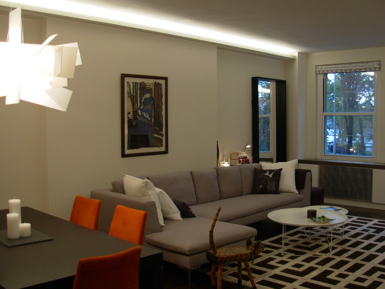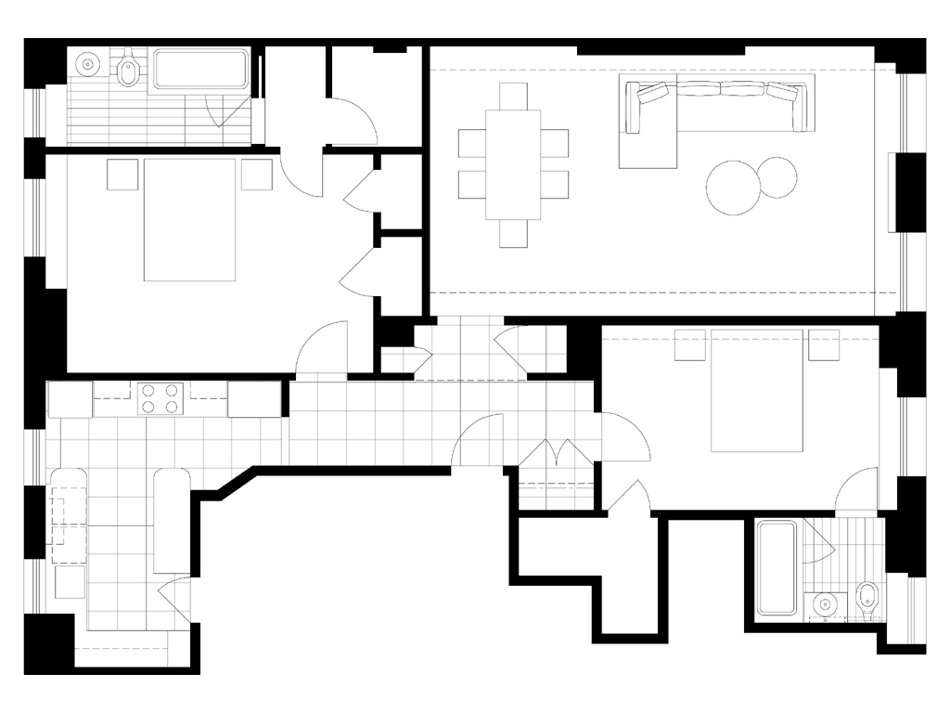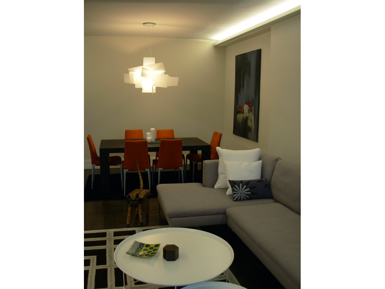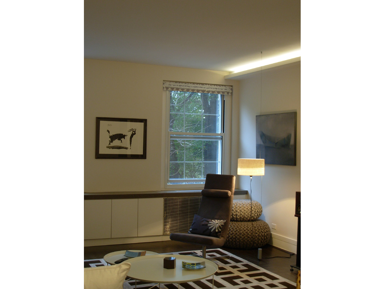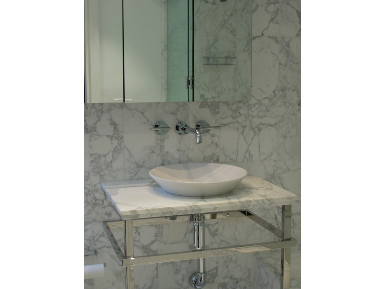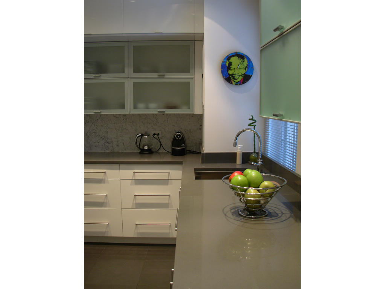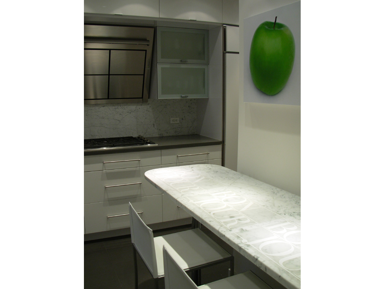New York Apartments
Madison Avenue
| The design for this two floor apartment combination lies at the coincidence of two events. Light and shadow. Light, as in getting it into the middle of a normally dark building type, the brownstone. Shadow as a way of tracing the movement of occupants as they block this light and their silhouetted shadows are traced onto room dividing screens. Following an analysis of the existing light distribution pattern of the top two floors, light transmitting glass elements were placed in the existing structure (walls, floor and roof) to “fill in” dark areas in the space. They were in the form of skylights, floor openings, additional windows and a stair. The light from the entire sky vault is considered except when it is mediated by neighboring buildings within the city. Continue reading Madison Avenue… |
Hudson River
| A penthouse renovation on the 20th floor of a building on Riverside Drive NYC. Overlooking the Hudson River with spectacular views north to the George Washington Bridge and west to New Jersey. Originally 2 apartments the loft like space with a fire place in the middle and roof terrace became this 2 bedroom maritime oculus. Most of the 18 windows were reconfigured to take advantage of the scenery from the new room layout. Steel windows with a narrow profile were used to reduce the frame obstruction of views. The living room was conceived of as a library or comfortable reading room with great windows facing the Palisades. Whereas the dining area resolves the geometry with a round table; to the Bridge view. | ||
| Continue reading Hudson River… |
Central Park
An 1898 Brownstone house converted in the late 20’s into spatially challenged apartments. This gut renovation flipped the bedrooms from front to the back of the building and entirely reconfigured the space. Molding, shutters and doors were stripped to reveal their raw beauty and repurposed. A modern design approach was integrated with the historical features and both adapted to modern living.What had been two confined bedrooms were opened up as a Living room. The entry was flipped from the back to front to fit the new layout. The lighting design approach was to throw light onto surfaces that needed it. The main living room lighting had a large halogen fixture that shoots light onto a white table to be reflected into the room as up lighting. Continue reading Central Park… Continue reading Central Park… |
Chelsea Condo
| 4000sf of space in a new building on 18th Street and 7th avenue NYC for a collector and his family; became this 3 bedroom apartment with media room and home office. The Art collection was the point of departure for the work where careful lighting design for display while creating a warm living environment was the program. A furniture collection had to be accommodated as well.The interior architecture utilized long clear lines and crisp detailing while establishing discrete areas of the program to exist within the larger spaces. A drink collection for example was inspiration for the illuminated bar; a collection of artifacts motivated the display cases in the living room. | ||
| Continue reading Chelsea Condo… |
Riverside Park
| On Riverside drive at 90th Street, this apartment looks into the tree canopy of Riverside Park. The living room was lined along its length with LED cove lighting to reinforce the view axiality. Furniture and finishes were selected to have a minimal aesthetic impact thereby increasing the apartment’s apparent space.The kitchen was designed to the same conceptual value. A highly functional cooking facility laid out in such a way to work effectively and seem spacious. With the tubs left in place bathrooms were renovated with new fixtures tile and fittings. Radiator covers concealed both radiators and wall AC units, with bar grille fronts and stone tops. |
© Standing Architecture
