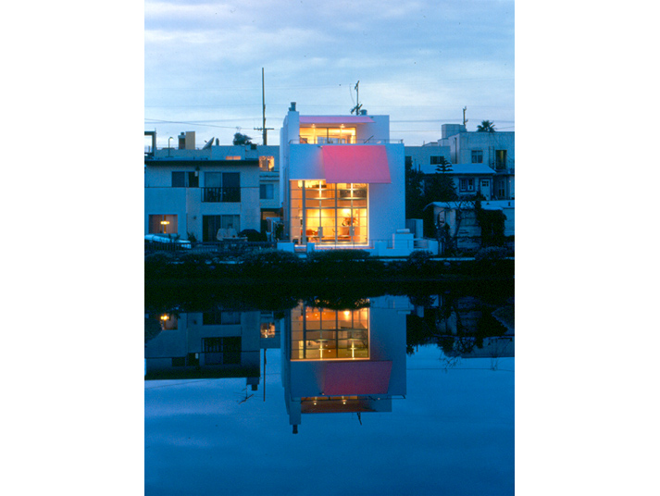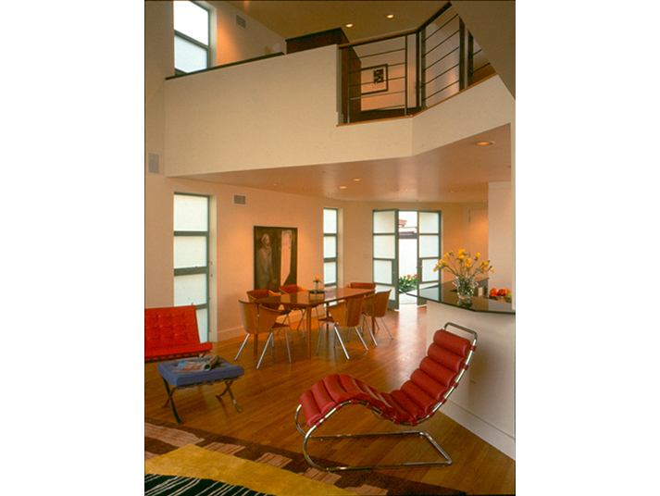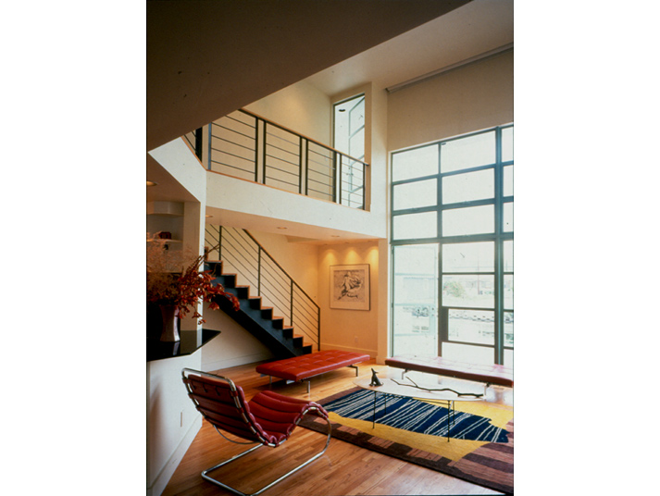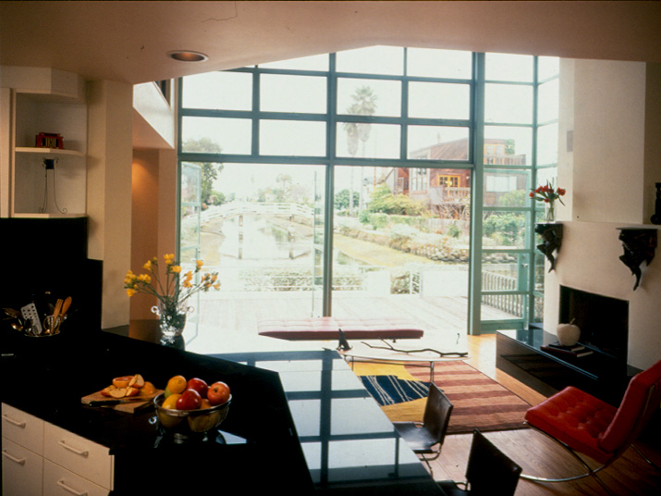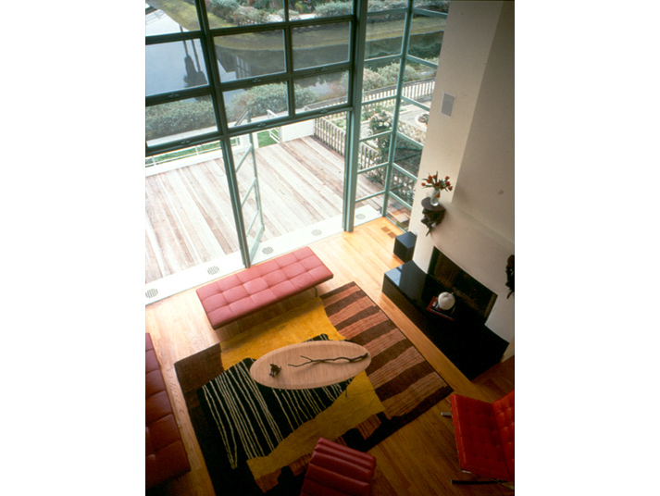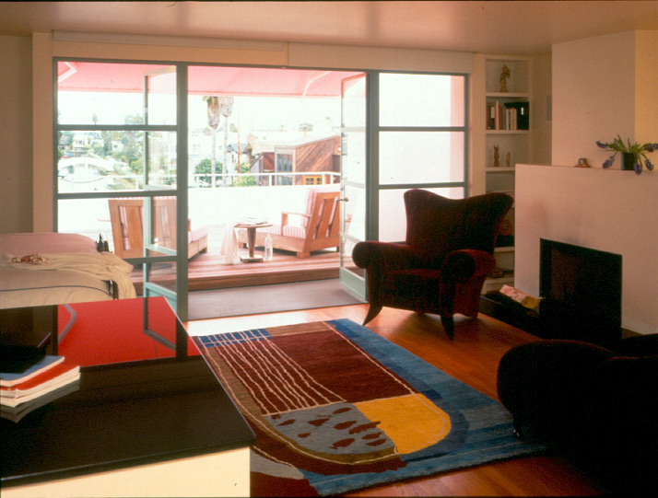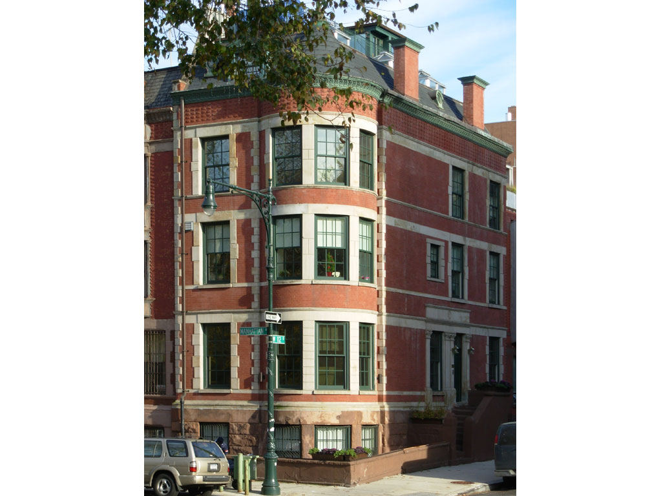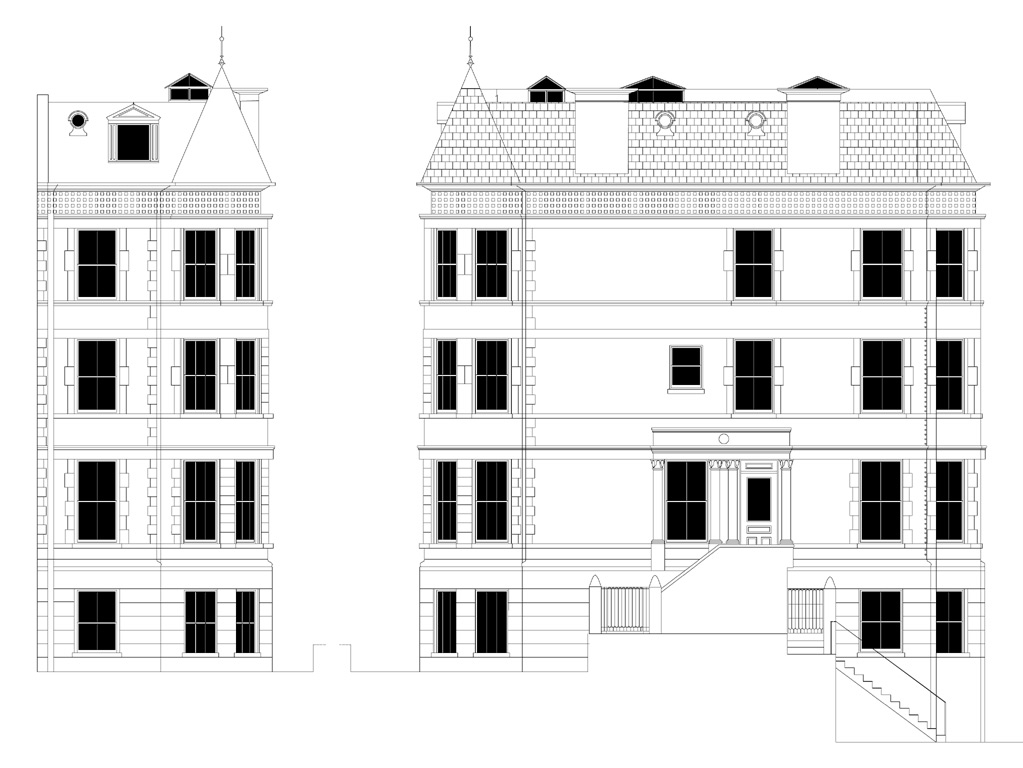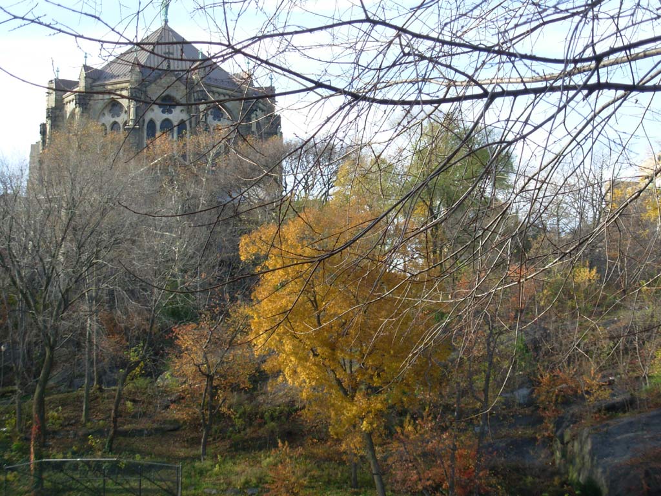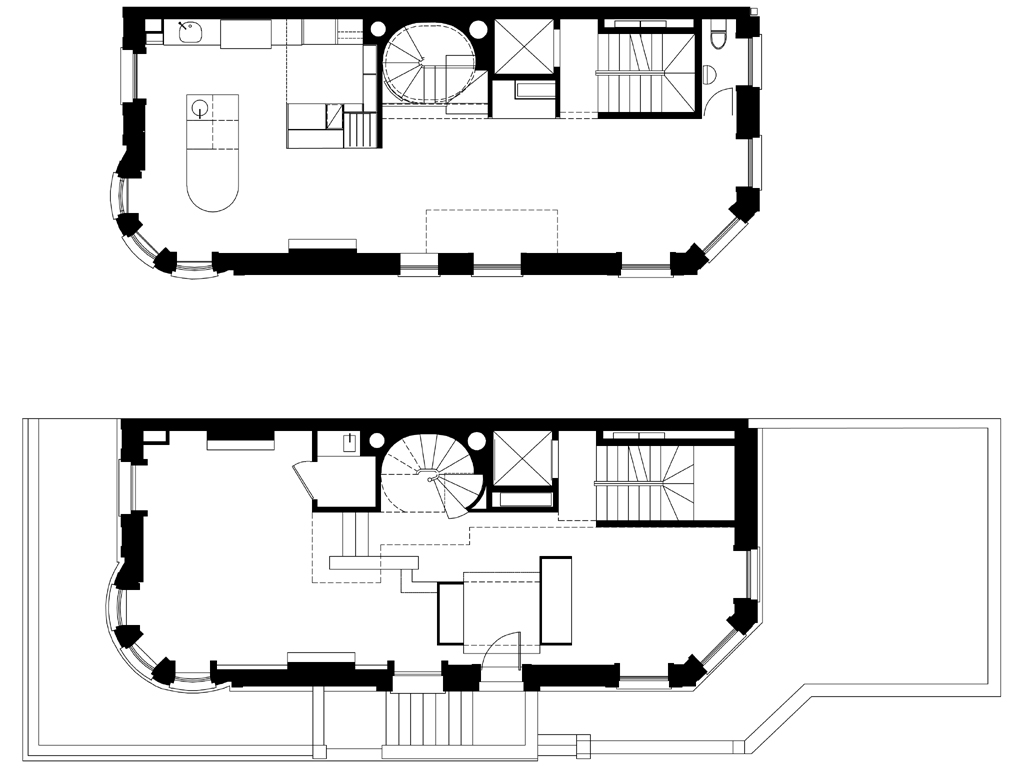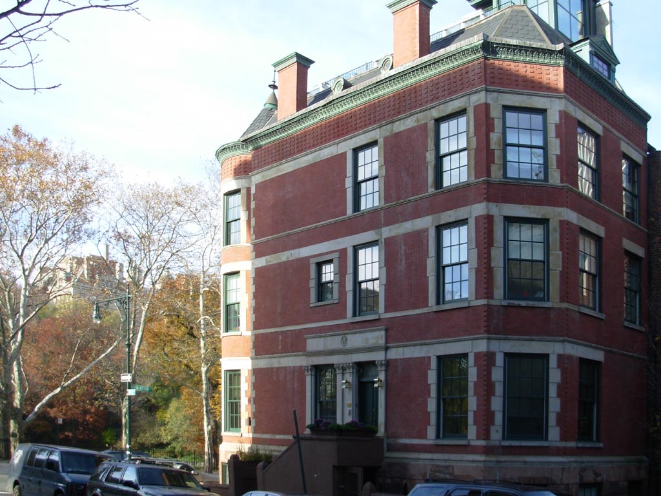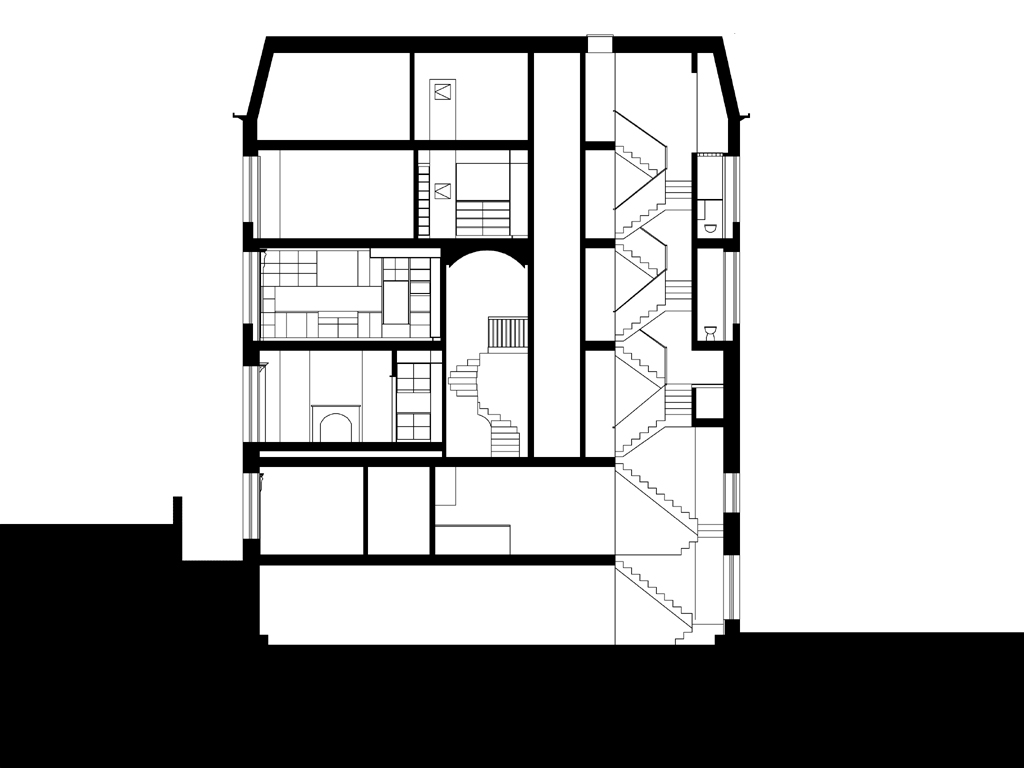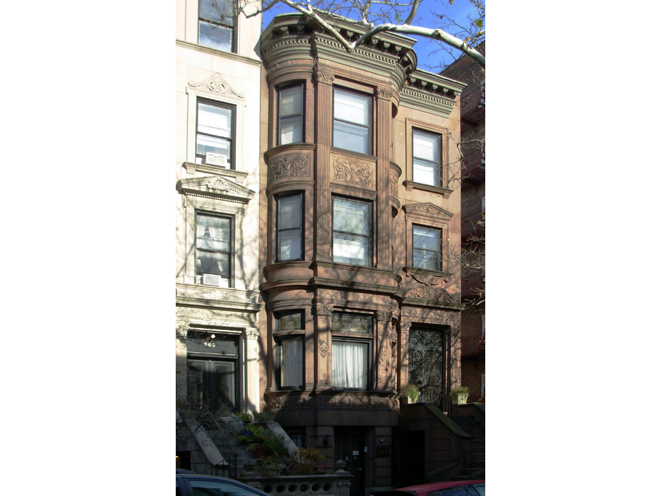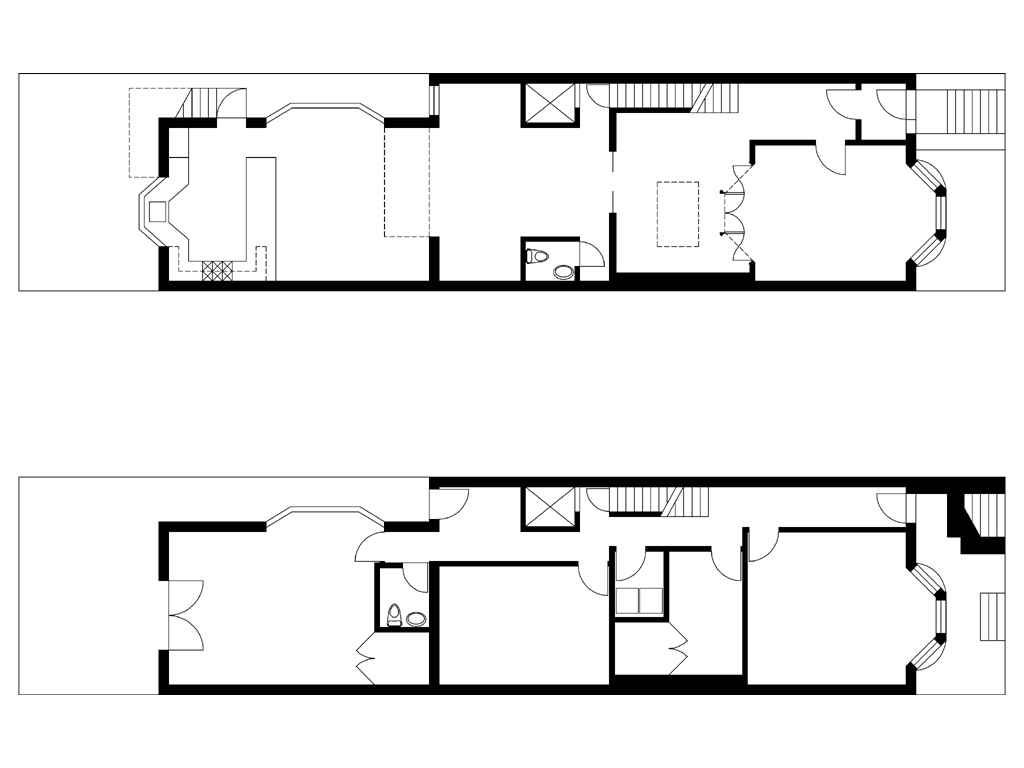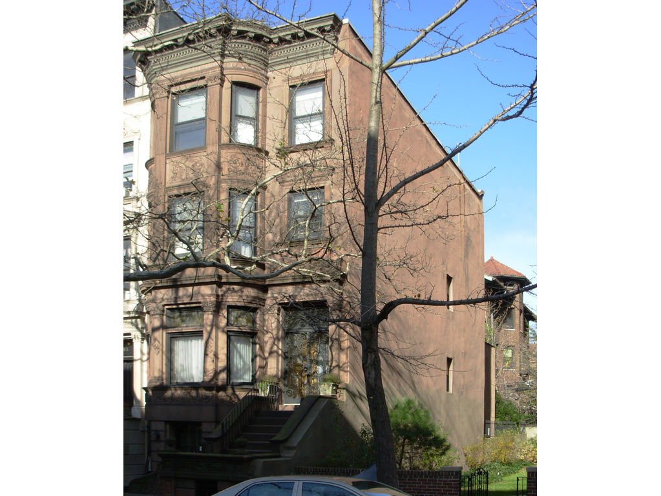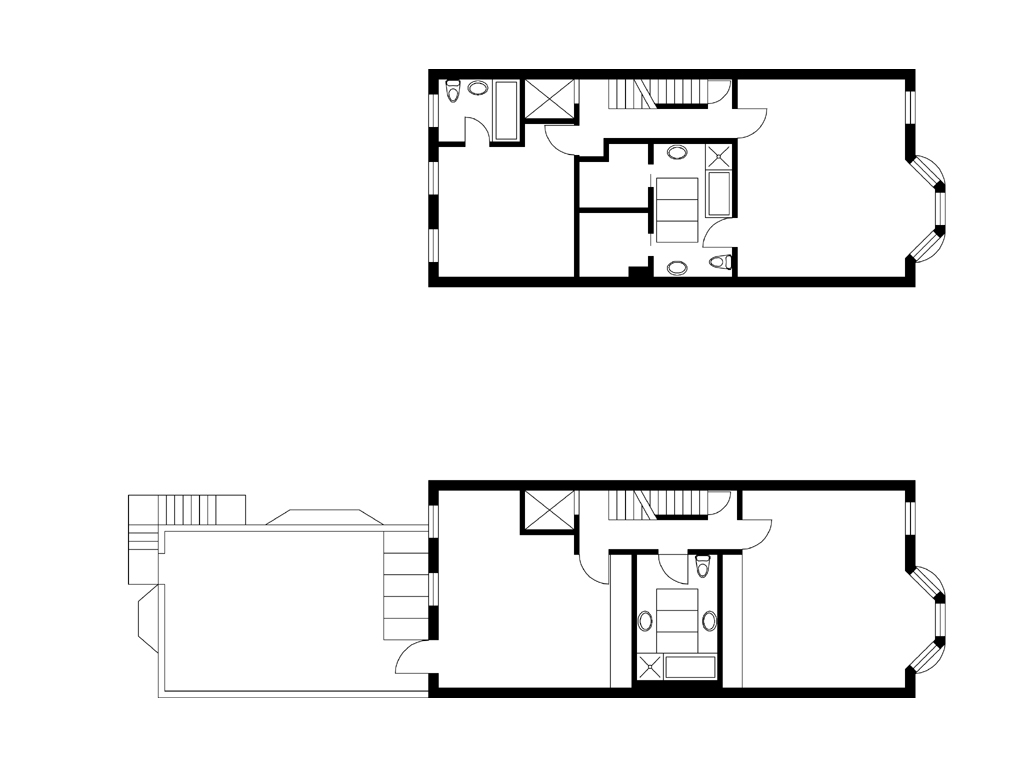Town Houses
Venice Beach
| This renovation in Venice CA, was on California’s version of the Grand Canal looking along Howland Canal. The work was designed as the Los Angeles residence of a bi-costal theatrical agent. The intention of the design was to take full advantage of the houses spectacular location at the intersection of 2 canals, with palm trees. The outside living spaces were developed to focus on the canalscape using table and benches as an integral part of the deck form as well as a permanent barbeque, on the canal level. The upper level used lighting and railing materials to draw the water views closer to the house. The Grand Canal elevation was remodeled with retractable awnings used both as sun shade and to complete a rather banal façade. Continue reading Venice Beach… |
Morningside Park
| At the intersection of Manhattan Avenue and W 112th Street on the edge of Morningside park NYC, another of Frederick Law Olmsted’s unique late 19th centaury creations. This house, originally designed around the same time to respond to Olmsted’s vision was to be returned to its original purpose as a single family dwelling.The garden level was to function as a separate apartment if need be. The first two levels were living rooms and dining facilities respectively and the upper levels served as 4 bedrooms. The gut renovation required an elevator for the top 4 floors, a grand staircase between the reception floors and an egress stair between all levels of this entirely updated structure. | ||
Prospect Park
| This renovation is steps from Prospect Park West on First Street in Brooklyn NY. The program for this existing shell was to resolve the space to function effectively for today’s family. To present a way of life that acknowledged the house’s past and to respond to its proximity to New York City’s finest Park.The garden level provided for a creative studio on the street, a media room internally and a playroom for the children adjacent to the garden. The parlor floor has reception rooms including kitchen and dining. The upper 2 floors had 4 bedrooms with terraces over the kitchen and on the roof, completing the master bedroom suite. Skylights with portions of glass floor were incorporated into the bathroom core to provide for day lighting down to the parlor floor’s internal spaces. |
© Standing Architecture
