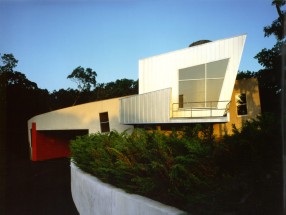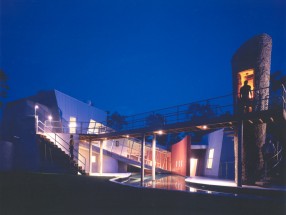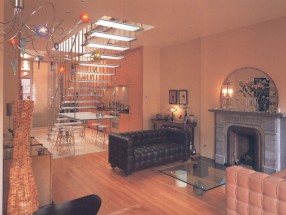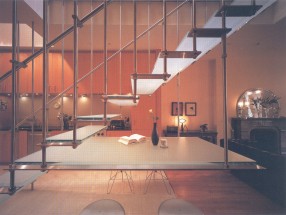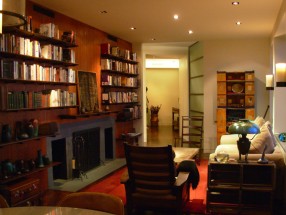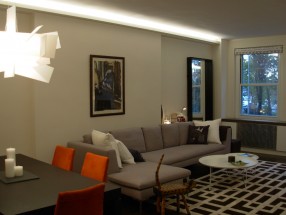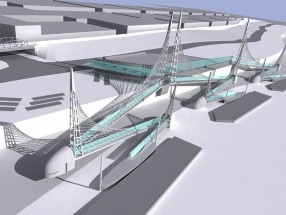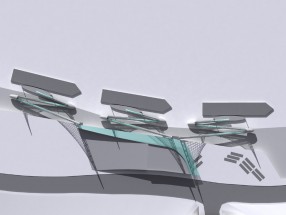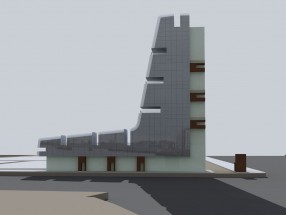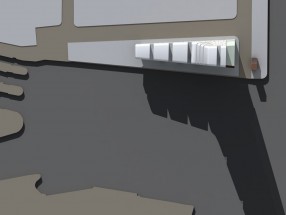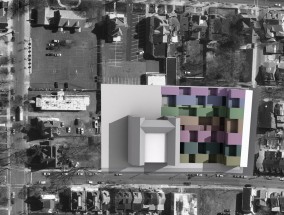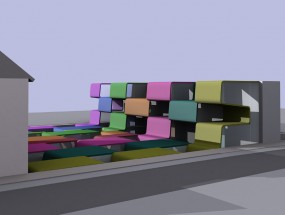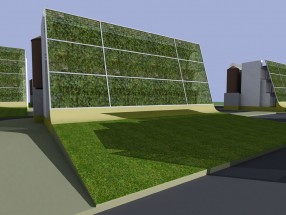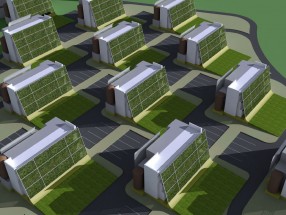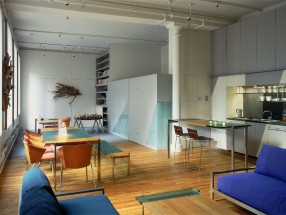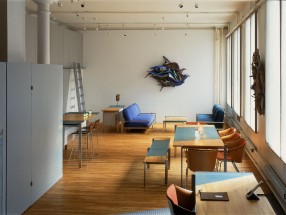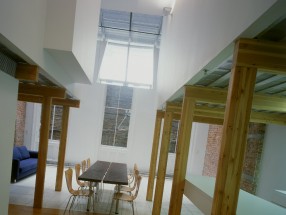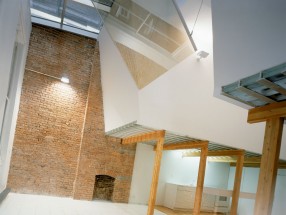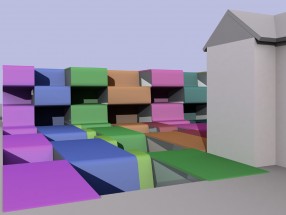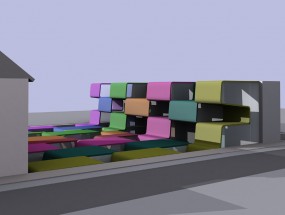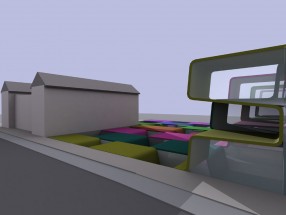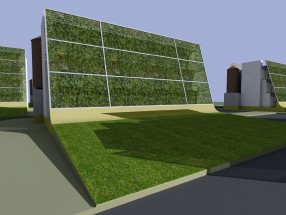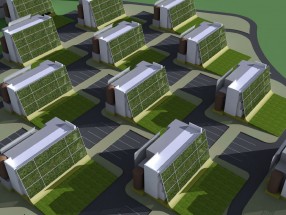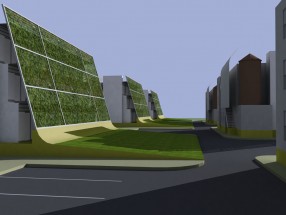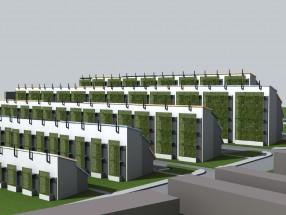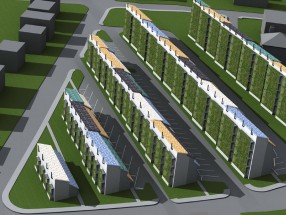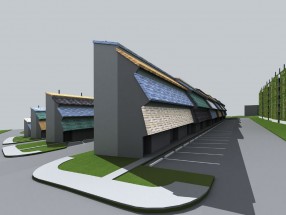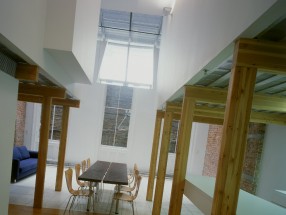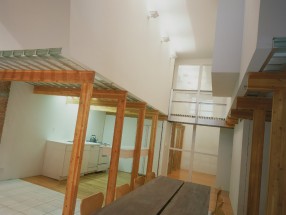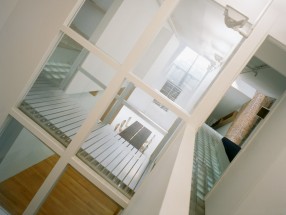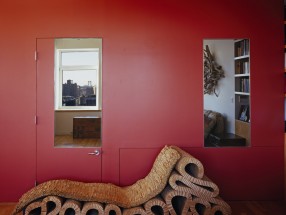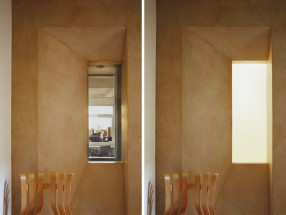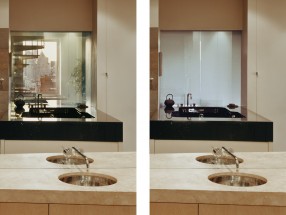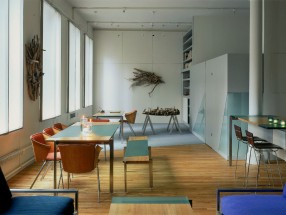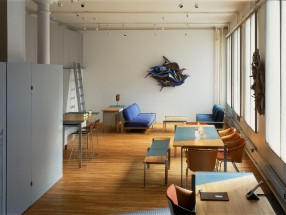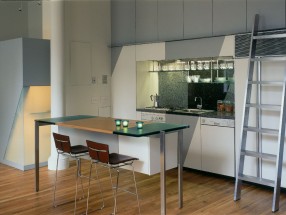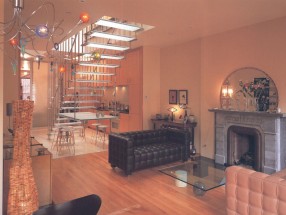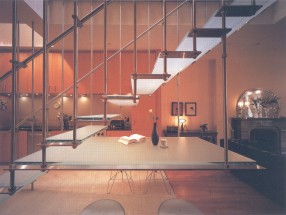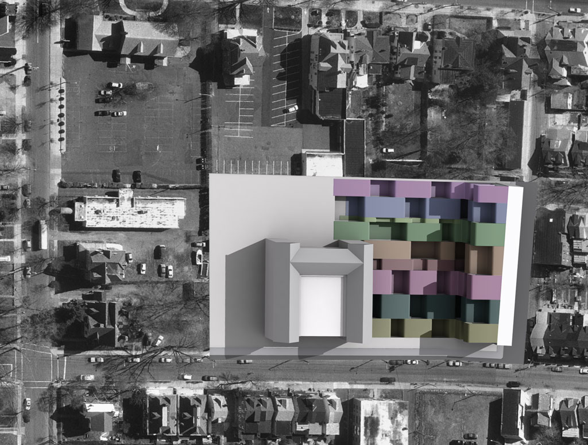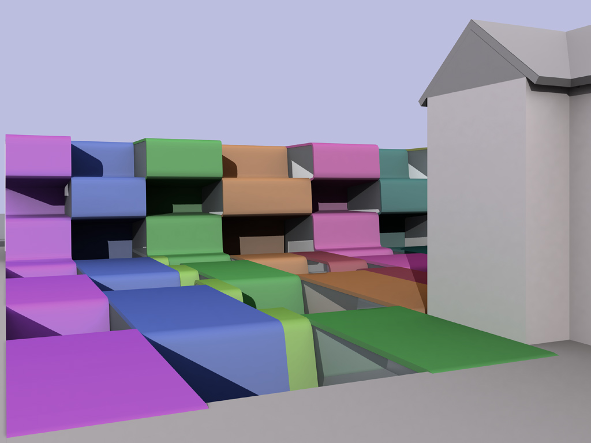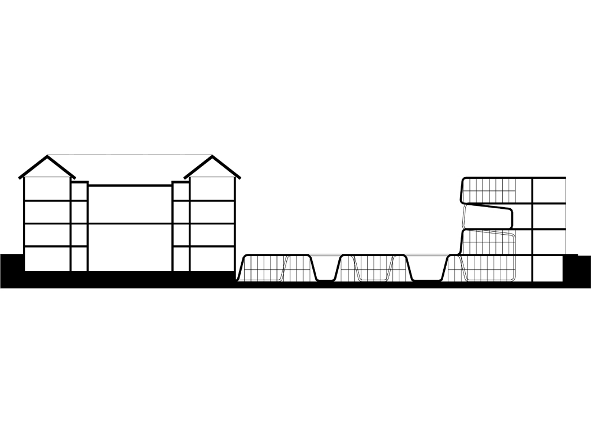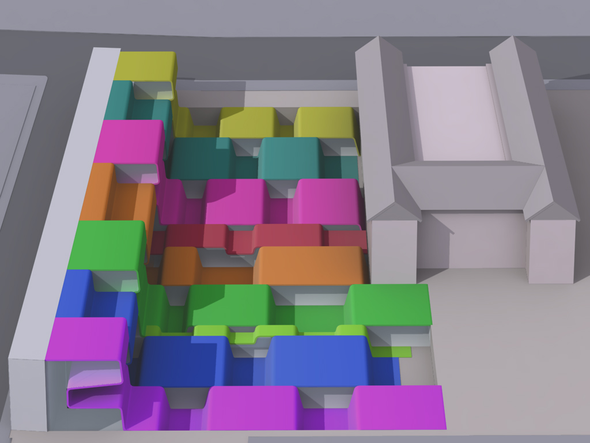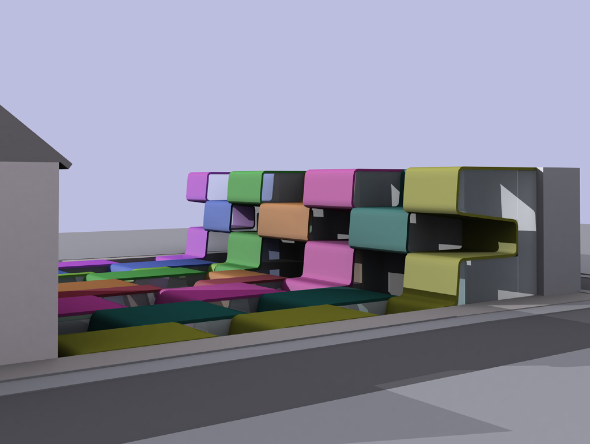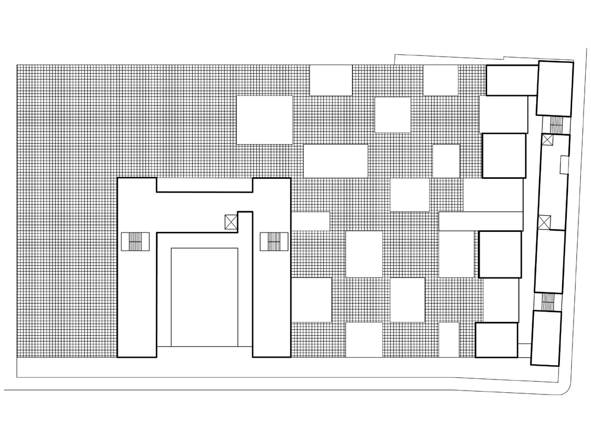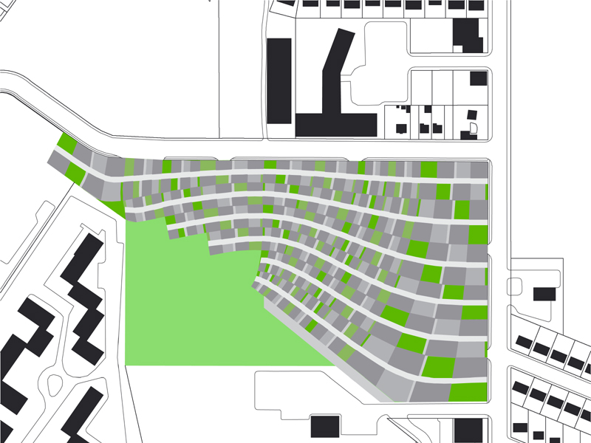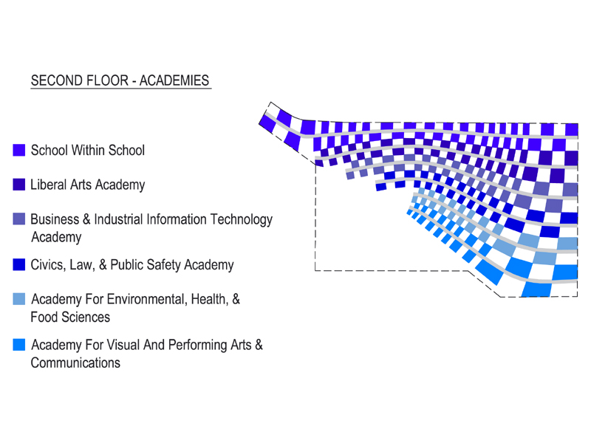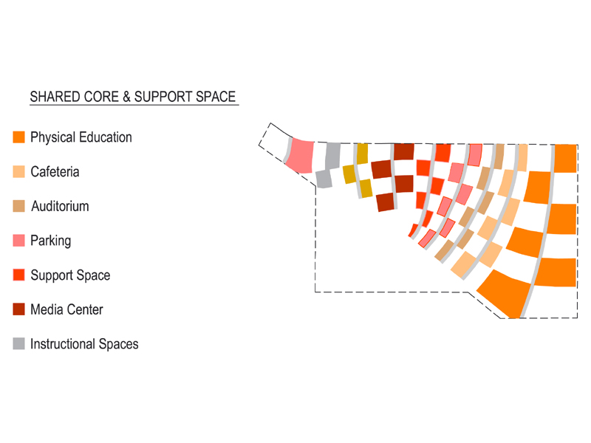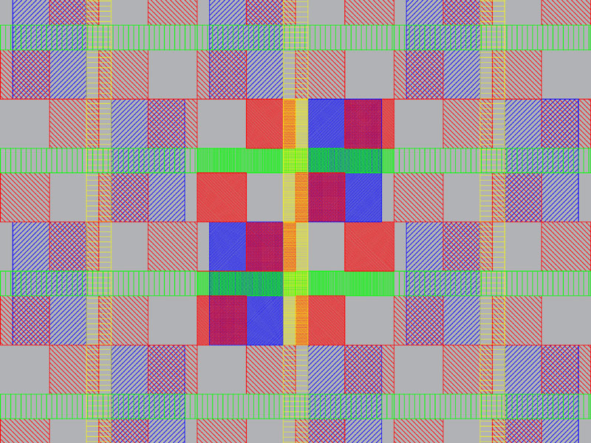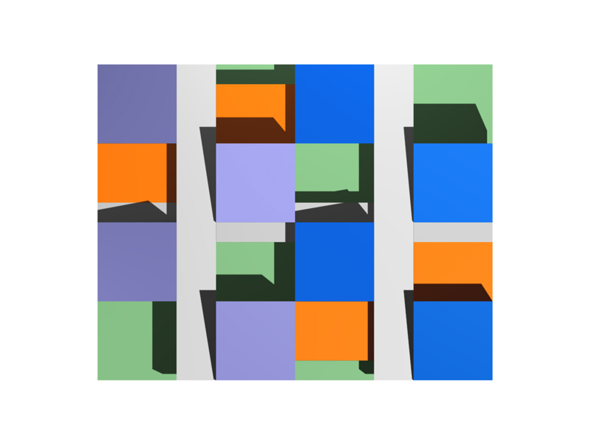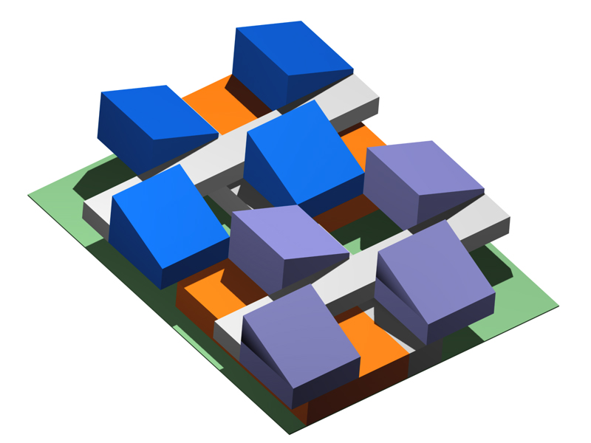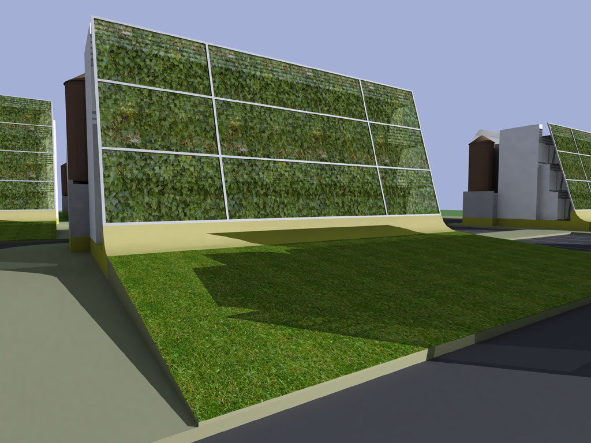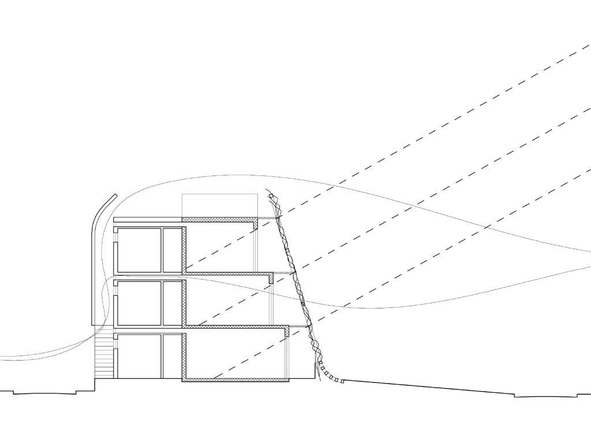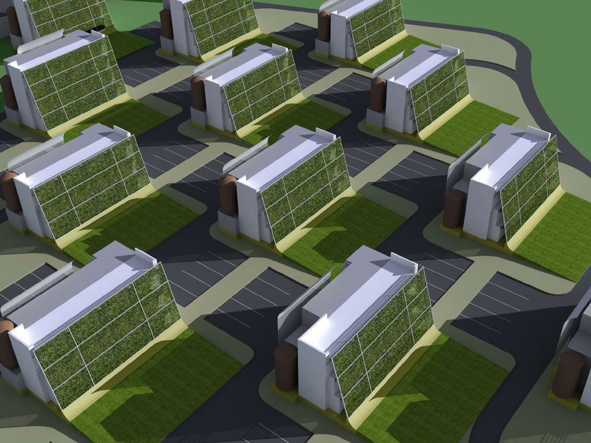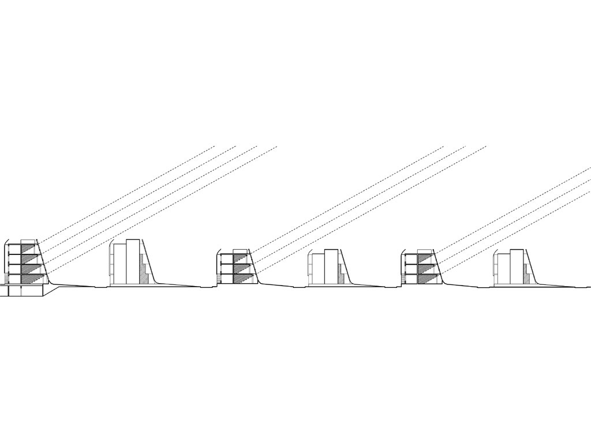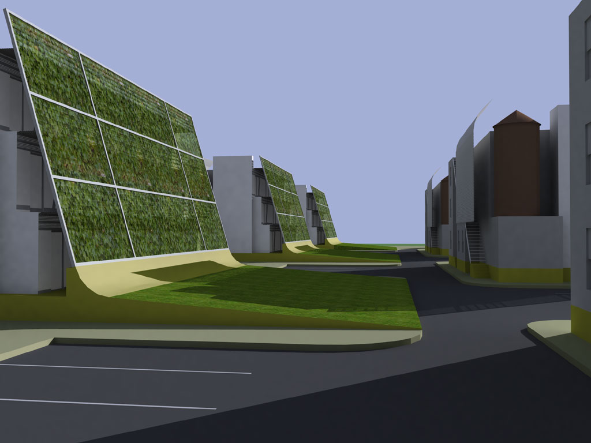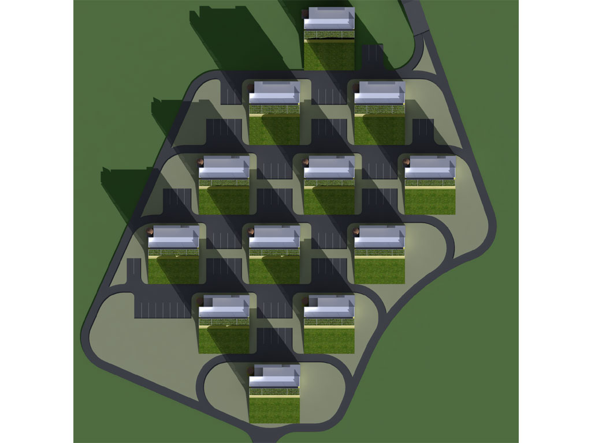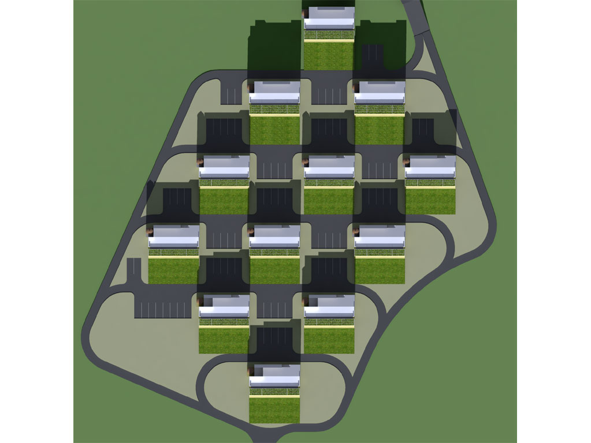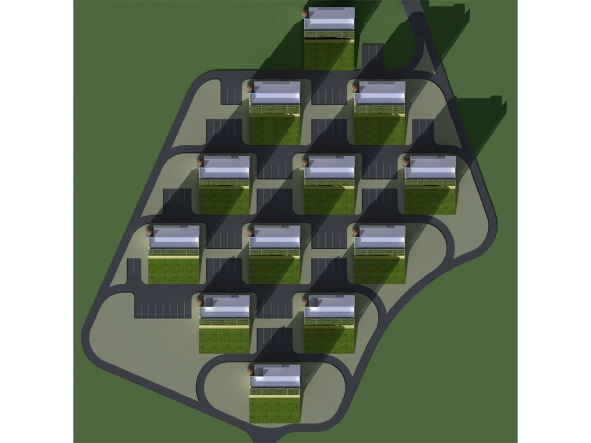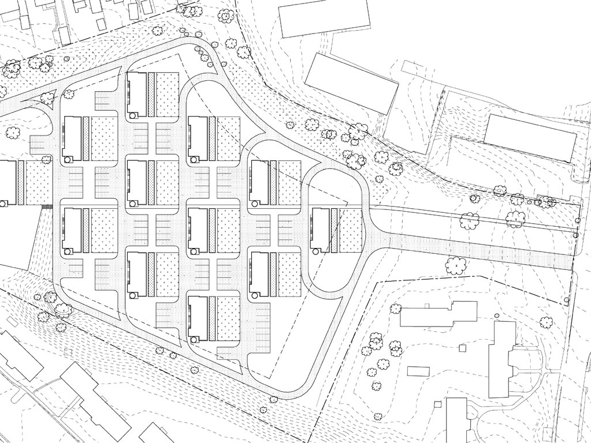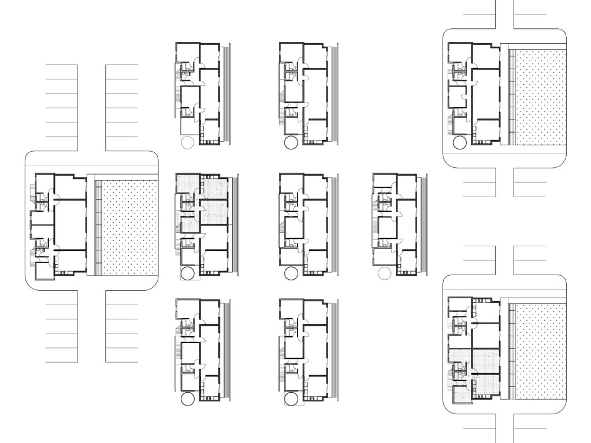Outside and Inside Space
| The new 3 story structure was placed on the westerly edge of the site to maximize the playground located between it and the original school. The interior connection between is below grade so that the historic structure can be preserved without above ground interference. An open-space matrix was developed that would permit the majority of classrooms to be adjacent to the interior connection, below grade. The 3 school communities have their own discreet location but share the same general space, around the playground and function as parts of a single school community. The ribbon concept is used to unify the open space matrix, between the terraces in the 3 story structure and the courtyards on the ground. Continue reading Outside and Inside Space… |
Open Space Matrix
| Light, Air and Open Space were the priority in developing this scheme. The open matrix was used so that daylight and fresh air can penetrate the entire program, promoting a healthy and comfortable environment for learning.The site lends itself to separating the program into two levels; the Academies are located over the shared space so that all the common uses are easily accessible from all the learning spaces.The Academies are entered from Convery Boulevard, where the bus drop off is located. Bike courtyards are integrated into the open space beside the individual academic entrances and the Instructional Commons. | ||
| Continue reading Open Space Matrix… |
Sun Shading with Ivy
| Density is established simply by limiting building mass to prevent sun shadows being cast over any window facing south in mid winter to maximize passive solar heat gain.All daytime living spaces are placed on the south side of the buildings. Using techniques of sustainable living, the suns heat is stored in concrete floors and block walls in winter, shaded from them in summer and cooled using air flow from prevailing summer breezes.The sloped lawn meets the building at the south elevation where summer sun requires shading. A frame supports a Vine that shades all the living spaces during the summer months and because it is deciduous, allows the sun to warm the interiors in the winter.. Continue reading Sun Shading with Ivy… |
.....Older entries
© Standing Architecture
