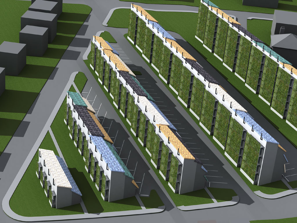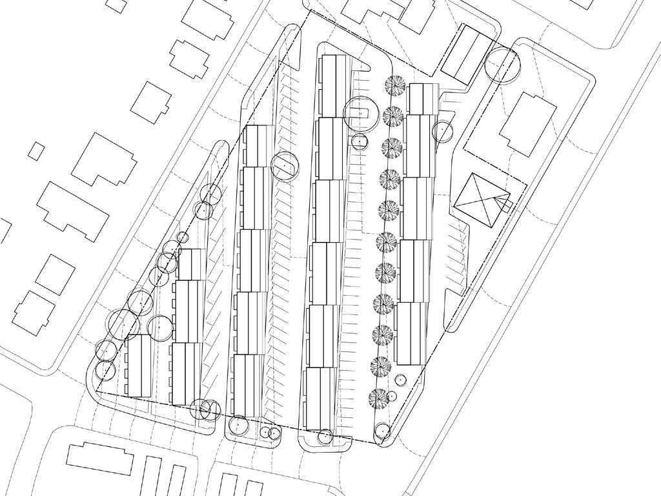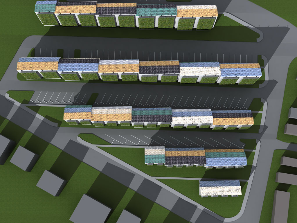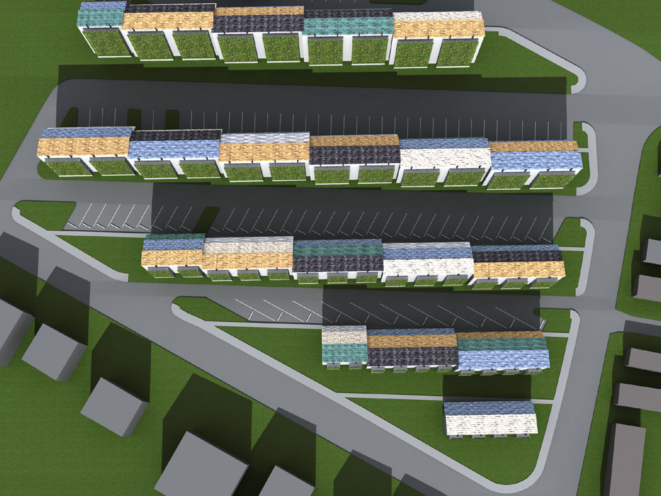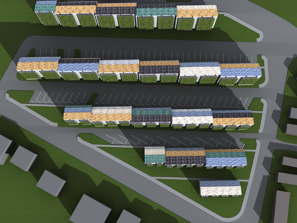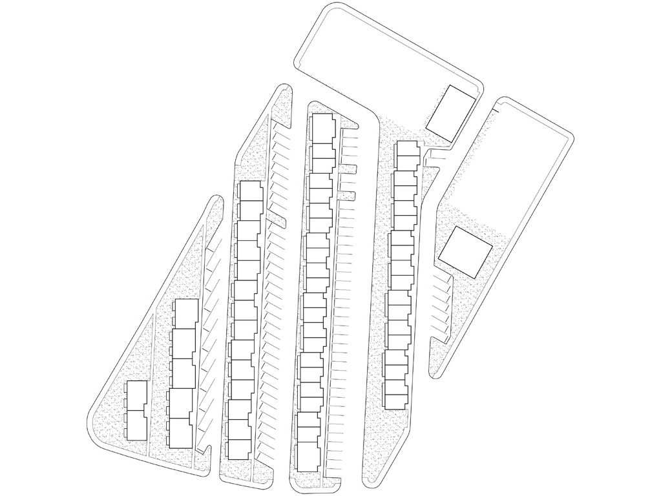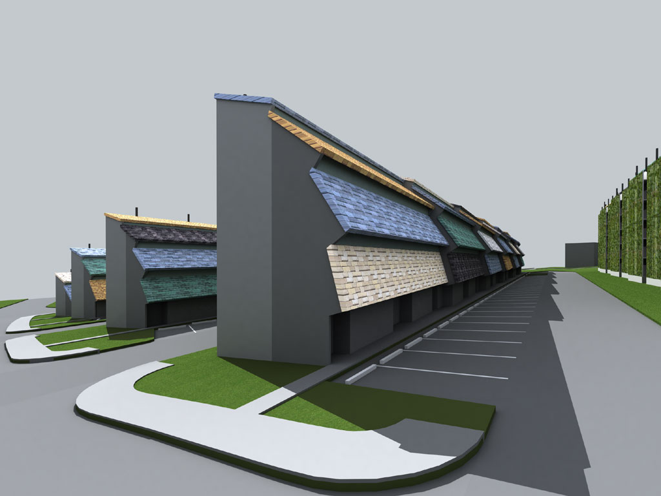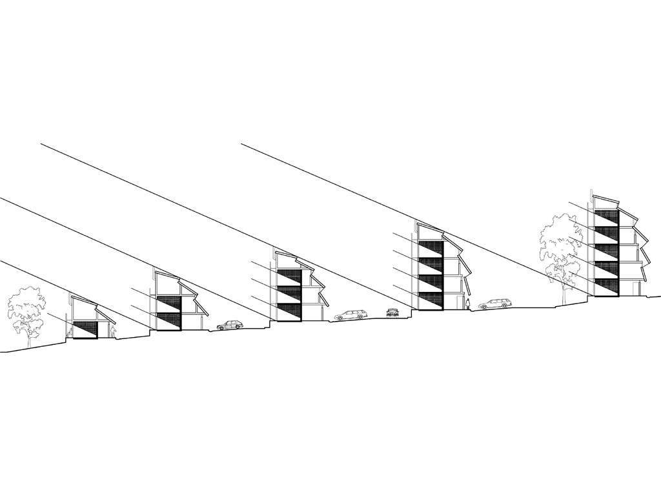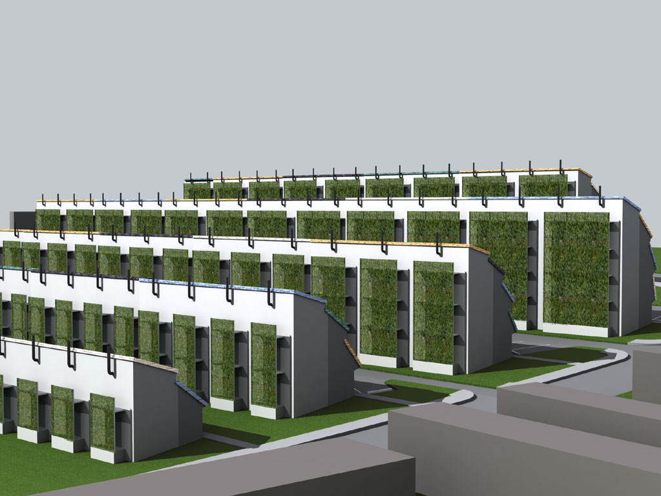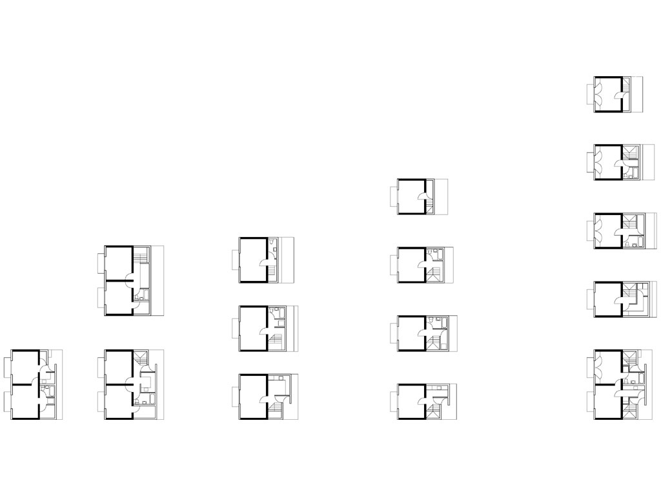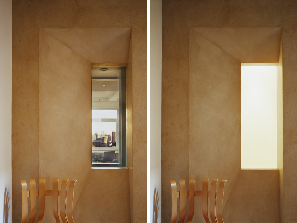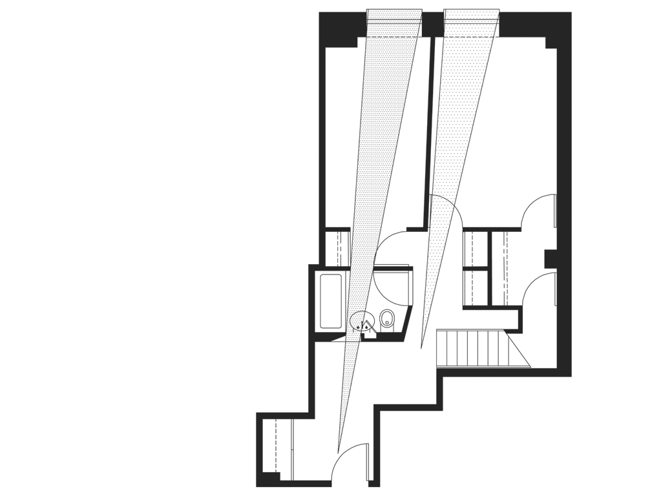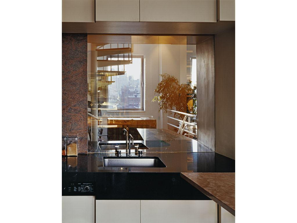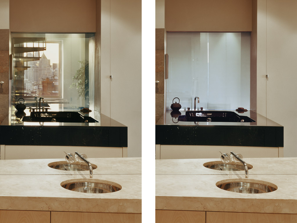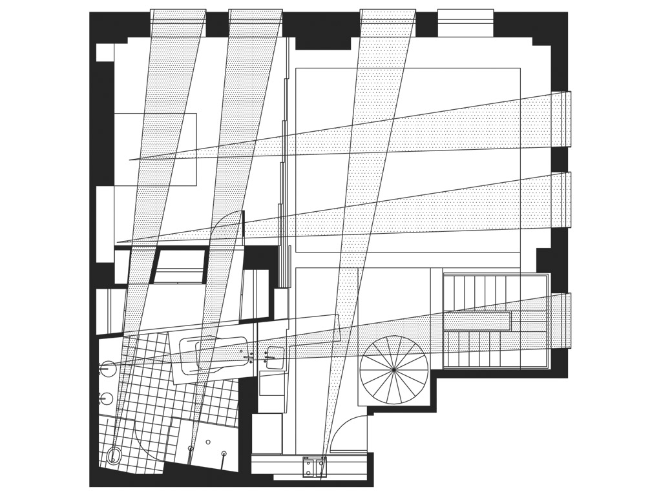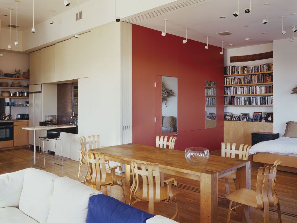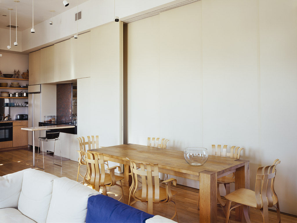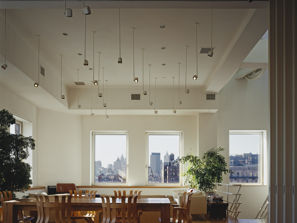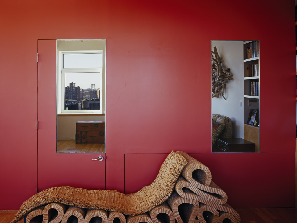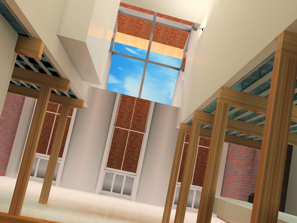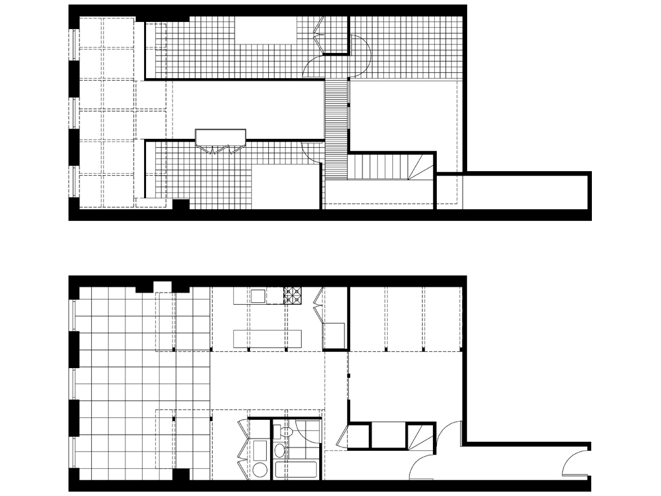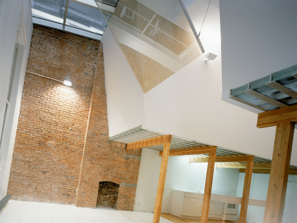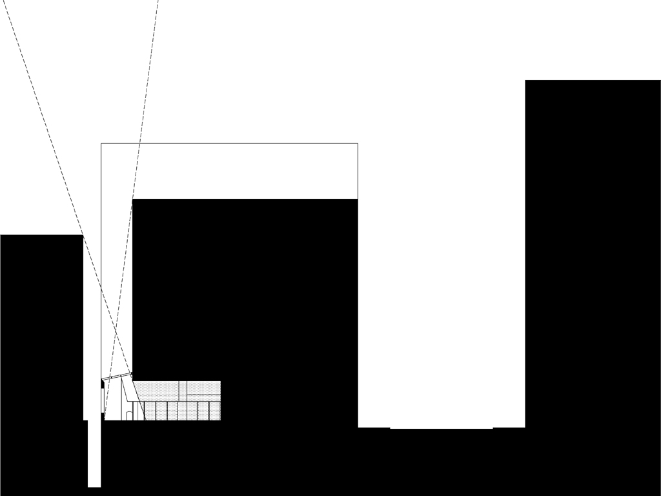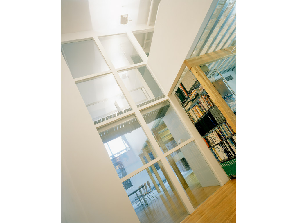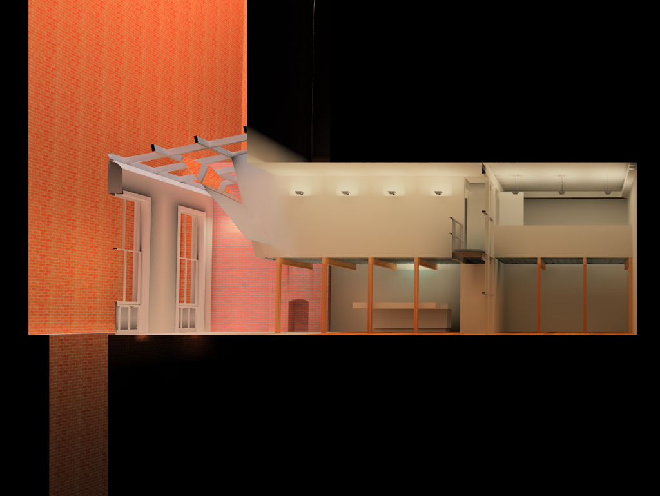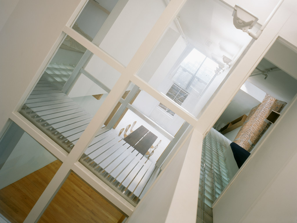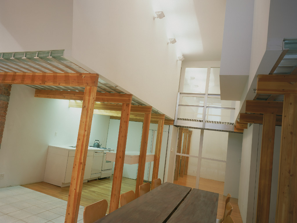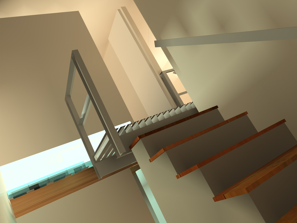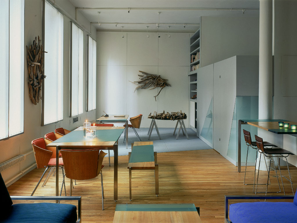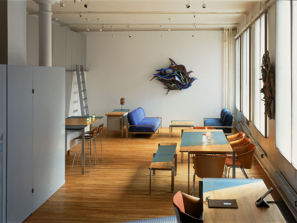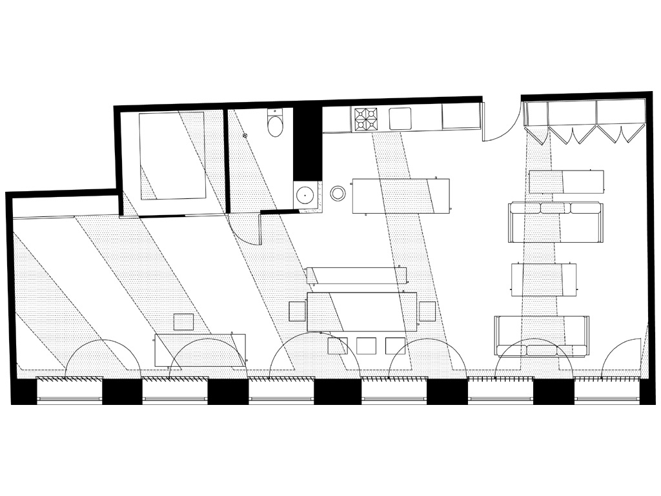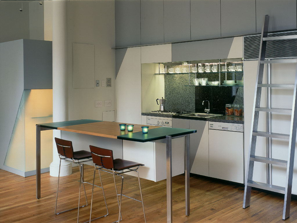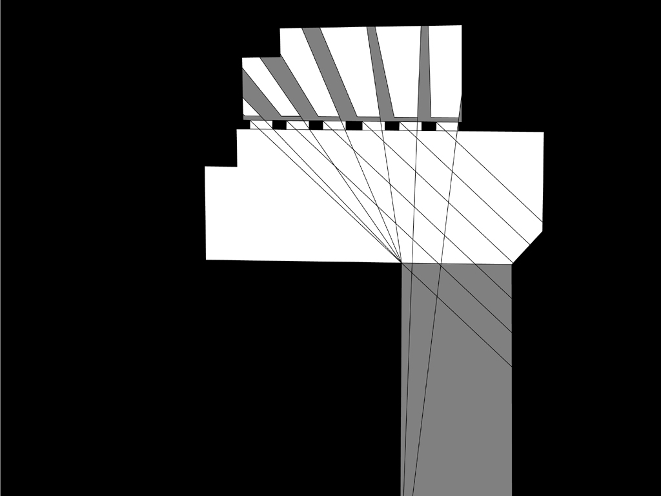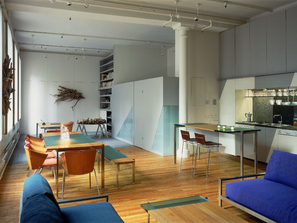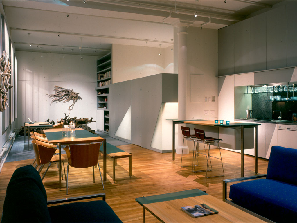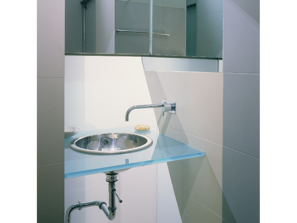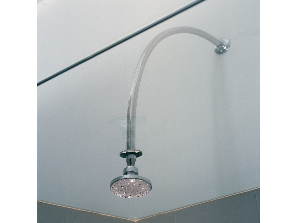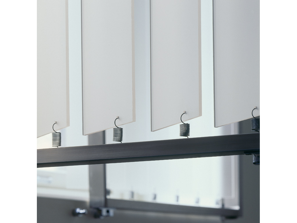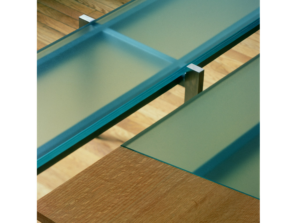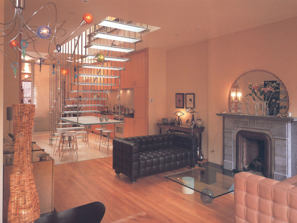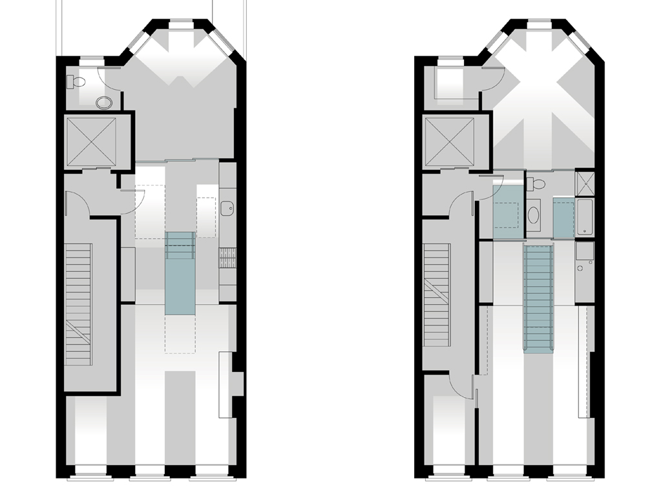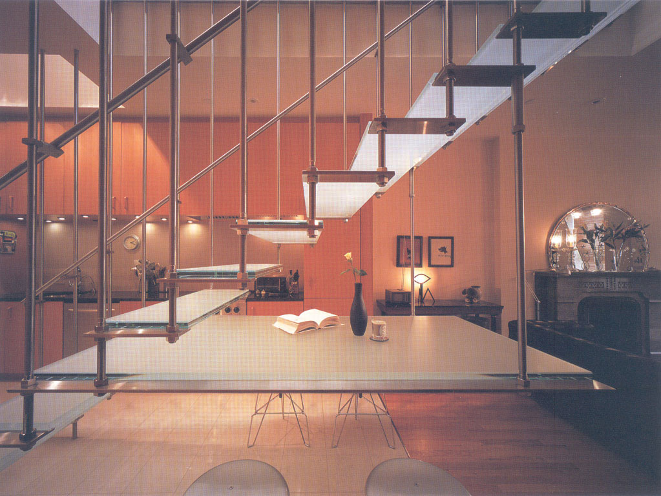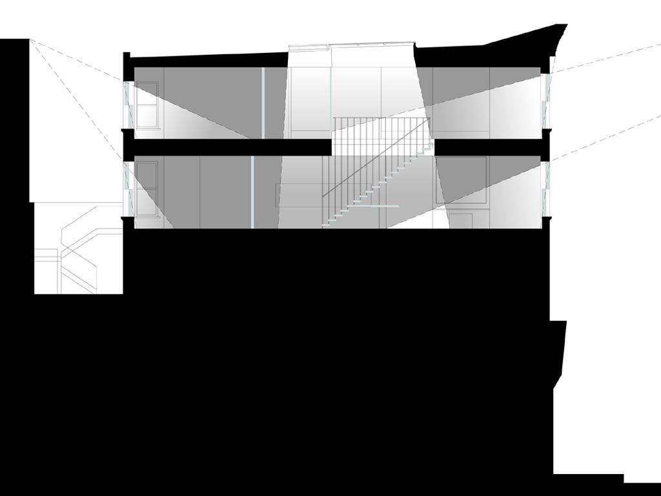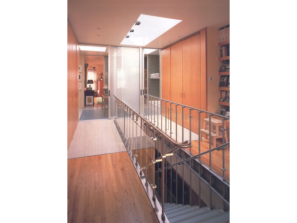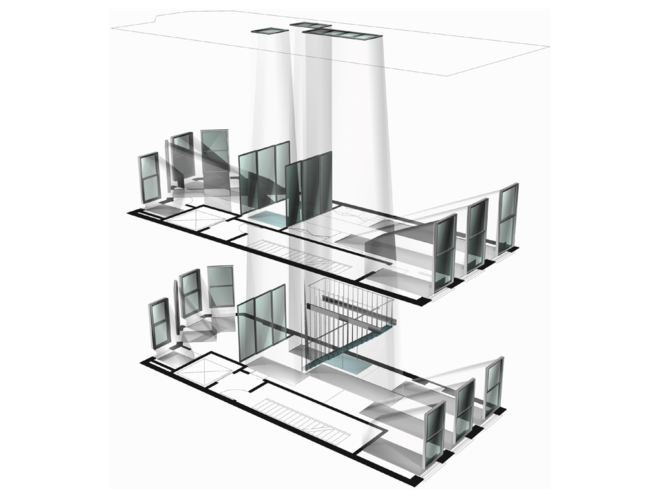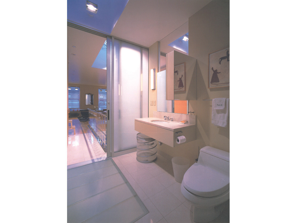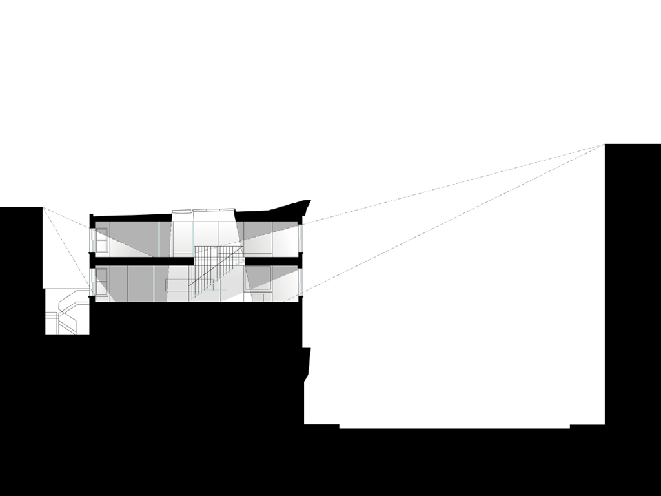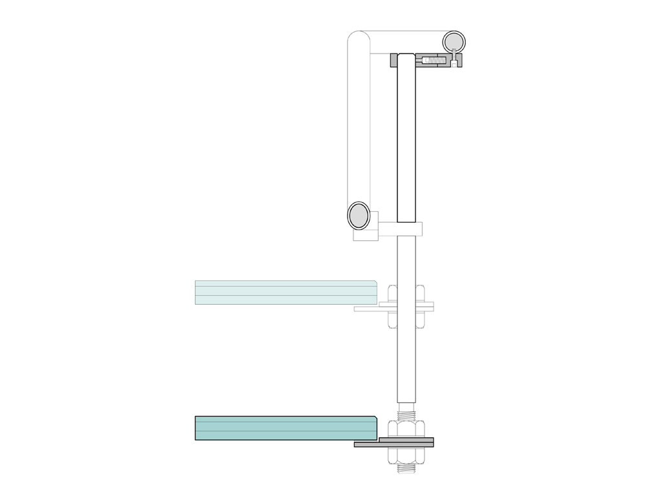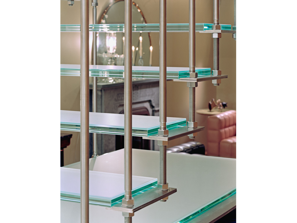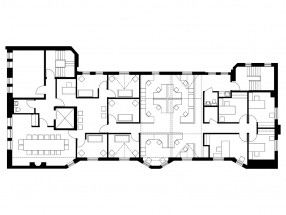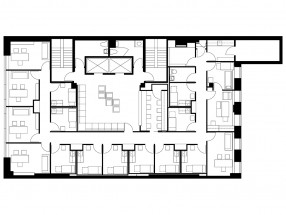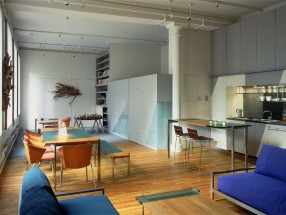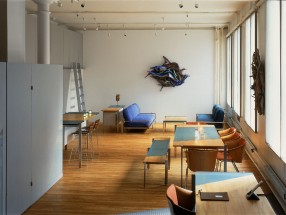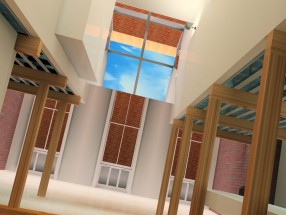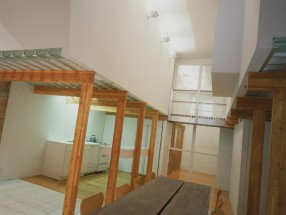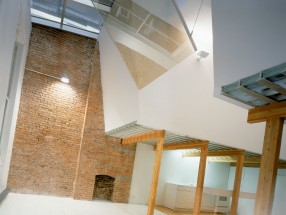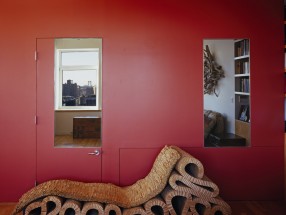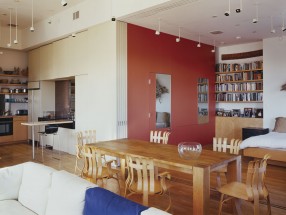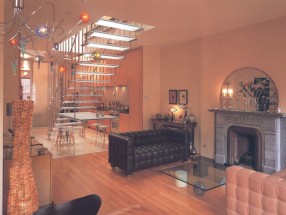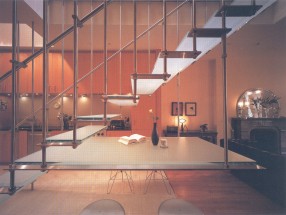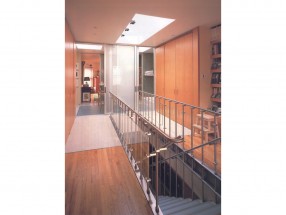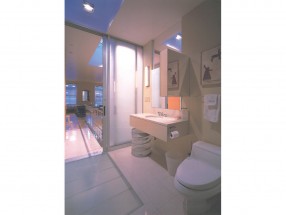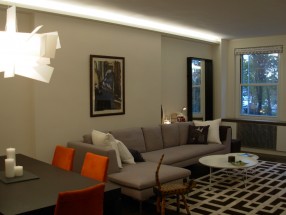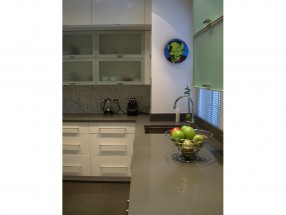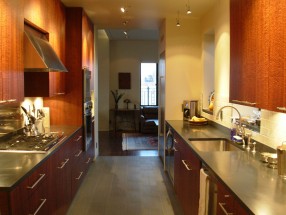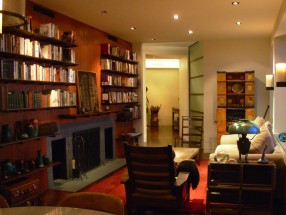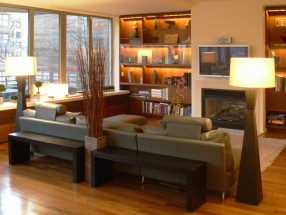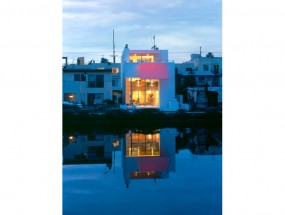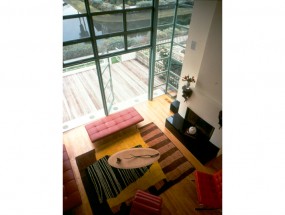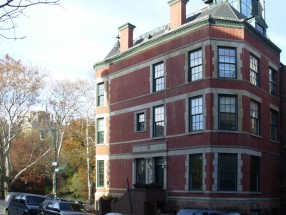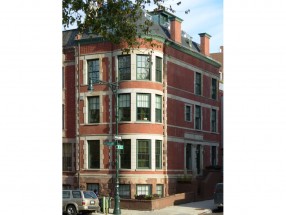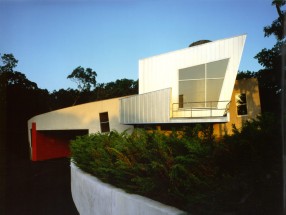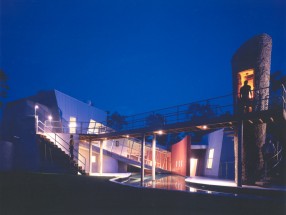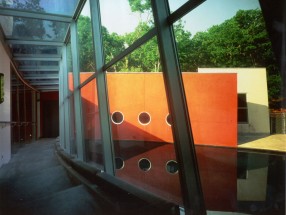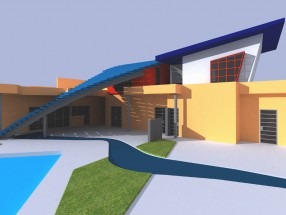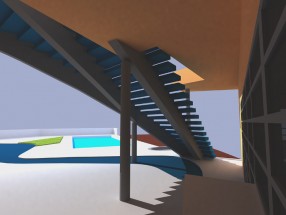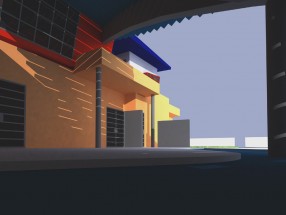Shadows of Buildings
| The buildings are thought of as a technology to harvest the heat of the sun. The scheme extends passive solar techniques to an urban organization.All living/bedroom spaces are placed on the south side of the buildings. Each room has a sliding glass door to a balcony (solar shade). The area of the glass is sized to be 20% of the area of the room. The interior walls of these rooms have high thermal mass to store the suns heat in the winter. These walls are made of concrete which could possibly come from a local concrete facility. The height of the primary buildings and the distance between them is carefully controlled to limit the mid-winter shadows that would be cast over any of the living or bedroom spaces. | ||
| Continue reading Shadows of Buildings… |
Cityscape and Privacy
| The site for this project is on the corner, top three floors of a building with spectacular views of the East Side and downtown Manhattan. It uses a very simple idea with some intriguing implications. The view axes are plotted as a grid. A new grid relative to the city grid, as described in space. Fixtures and furniture that register static viewpoints are placed on this grid. The cones of view from these viewpoints are located in space; defining interior window sizes for rooms that contain fixtures (bathroom and kitchen) anywhere along the cone. An obvious problem created by this strategy is the accidental merging of public and private space. Ultimate privacy is achieved by electrostatic glass that turn opaque at the flick of a switch. Continue reading Cityscape and Privacy… |
Sky Reflections
| The site presented such problems as no light and no view. This project provided an opportunity to explore ideas of virtual imagery (reflections).The primary objective was to open the space to the sky and once introduced to keep the light “moving” until it could be refracted with the greatest benefit. This was accomplished with a large glass roof, glass block floors and a white stone floor. The stone floor formed the ground surface for a conceptual courtyard. Defined by the stripped brick and “borrowed” wall of the neighboring building to the north. This “courtyard” is the living area and the focal view for the studio. | ||
| Continue reading Sky Reflections… |
Sky Shadows
This Loft is a site specific live/work interior in SoHo for a sculptor who works in driftwood. This archetypical “rear window” site condition takes advantage of its local context by mapping it onto the interior elements via permanent shadows. These are overcast sky shadows and not dependent on the sun’s location. Their geometry is established by the configuration of the buildings to the west of the loft: a four-story building is sandwiched between an eleven and a six-story building. It is this slot that focuses the sky vault light through the window openings and causes the shadows to fan out in the loft. Opaque and translucent materials are used to map this phenomenon in the form of tables and wall surfaces so as not to introduce new shadows into the space.  Continue reading Sky Shadows… Continue reading Sky Shadows… |
Light in Dark Places
| The design for this two floor apartment combination lies at the coincidence of two events. Light and shadow. Light, as in getting it into the middle of a normally dark building type, the brownstone. Shadow as a way of tracing the movement of occupants as they block this light and their silhouetted shadows are traced onto room dividing screens. Following an analysis of the existing light distribution pattern of the top two floors, light transmitting glass elements were placed in the existing structure (walls, floor and roof) to “fill in” dark areas in the space. They were in the form of skylights, floor openings, additional windows and a stair. The light from the entire sky vault is considered except when it is mediated by neighboring buildings within the city. | ||
| Continue reading Light in Dark Places… |
Newer entries..... .....Older entries
© Standing Architecture
