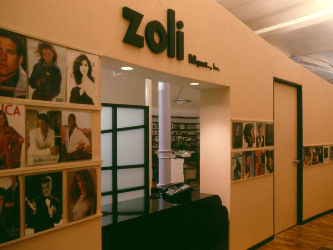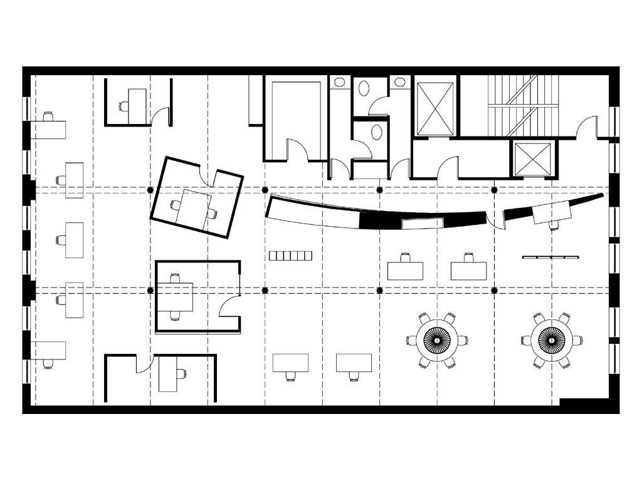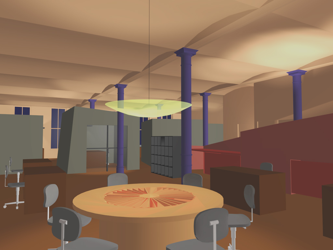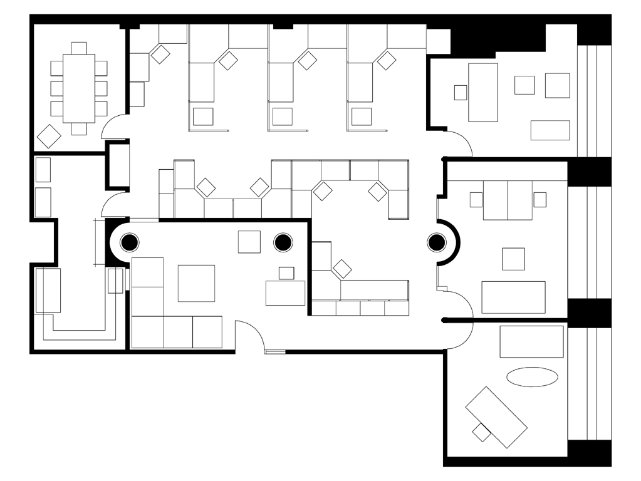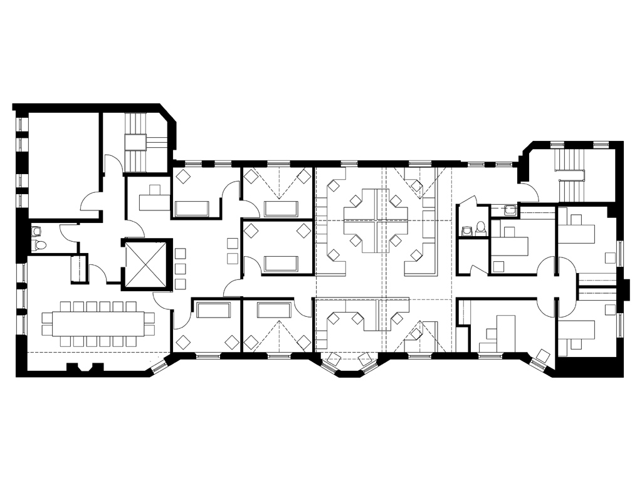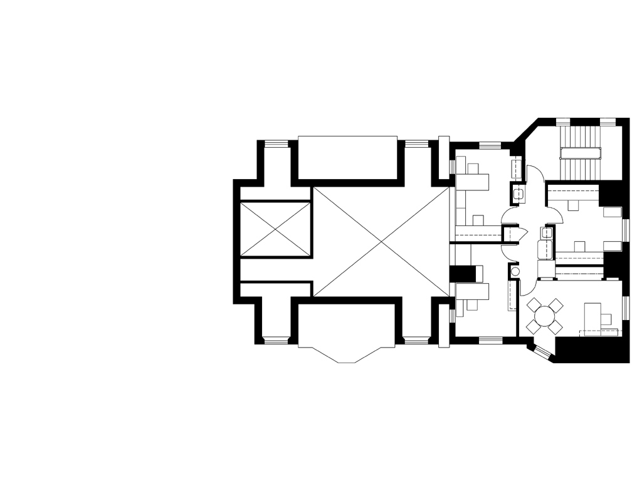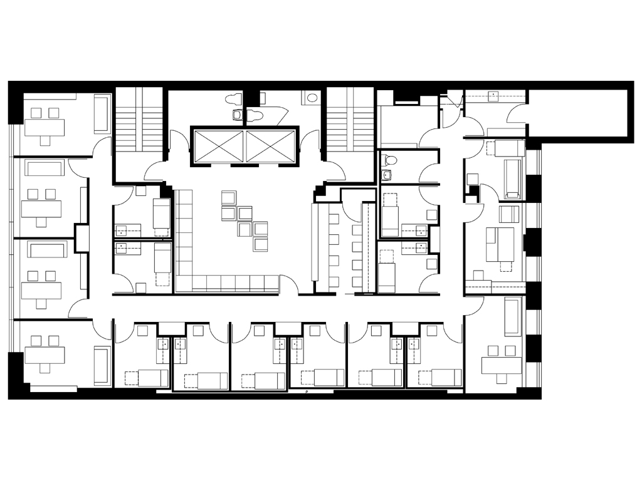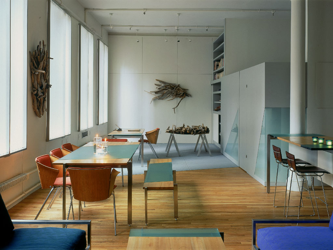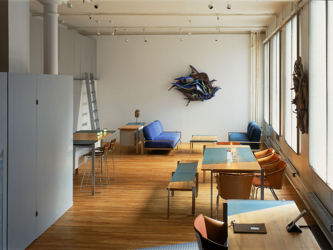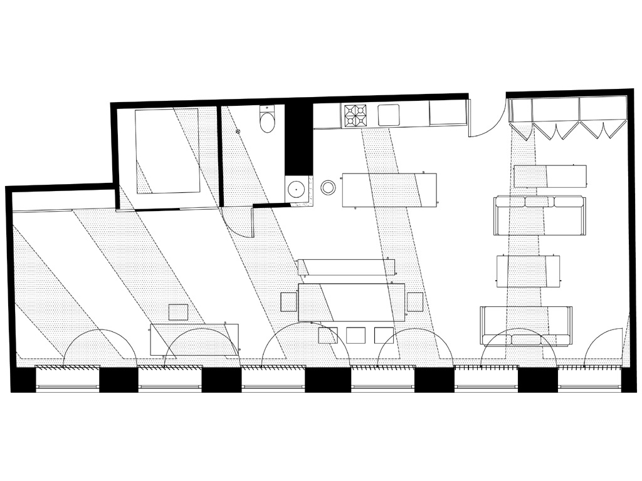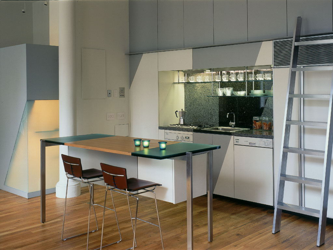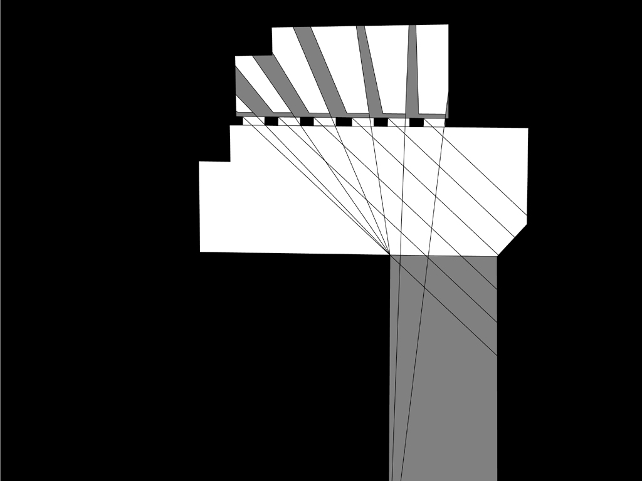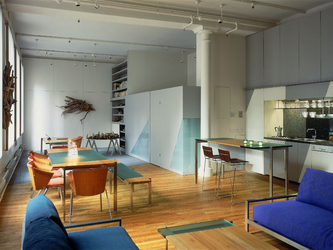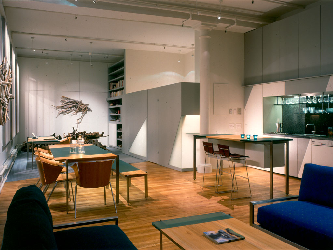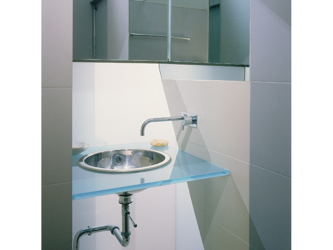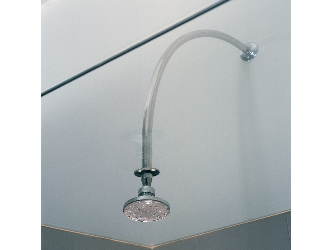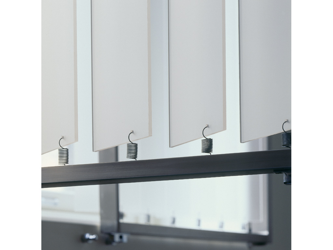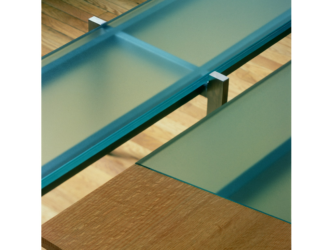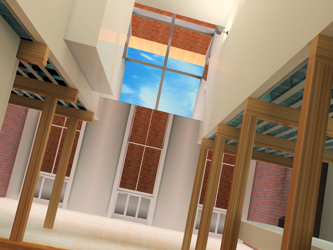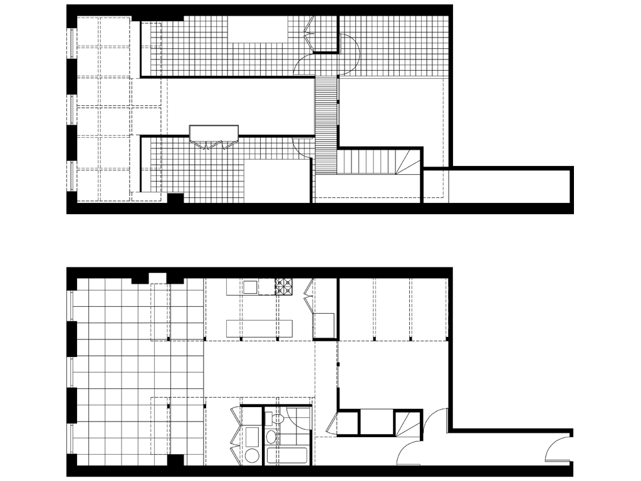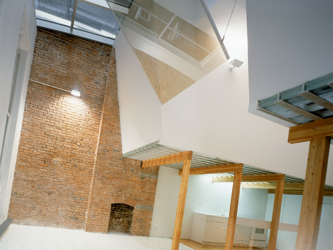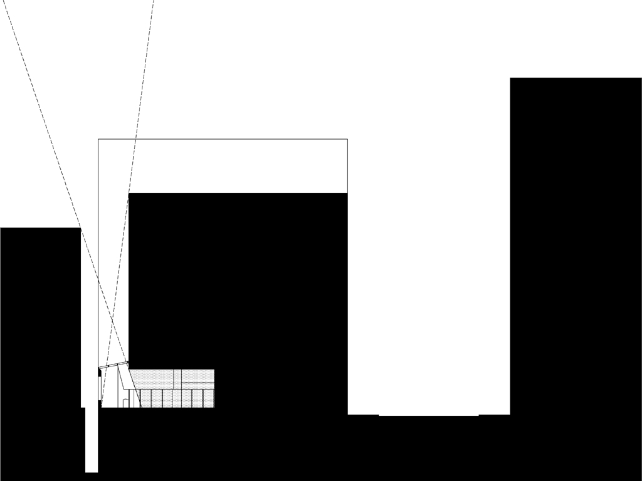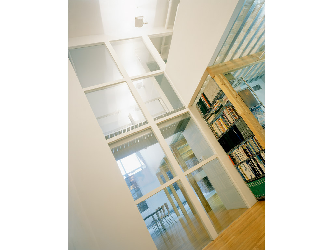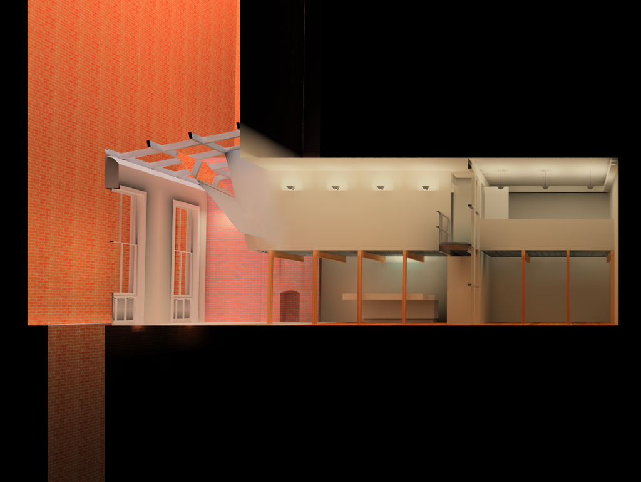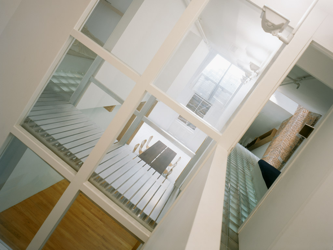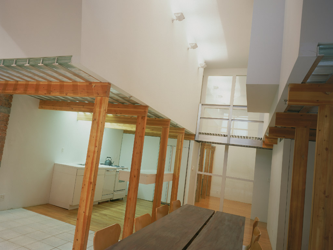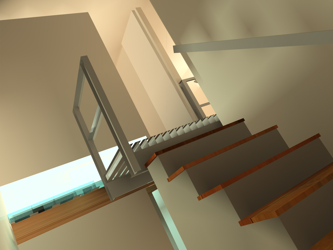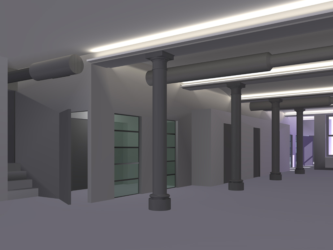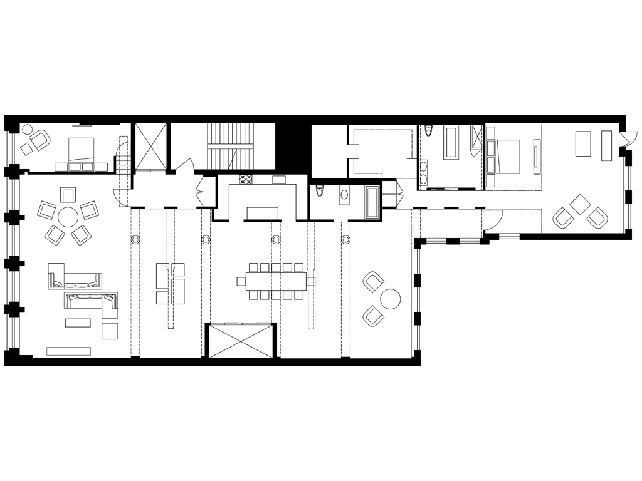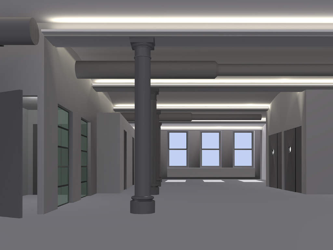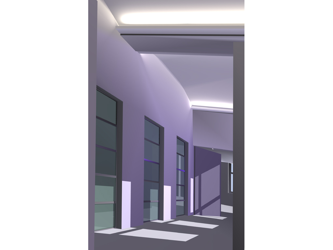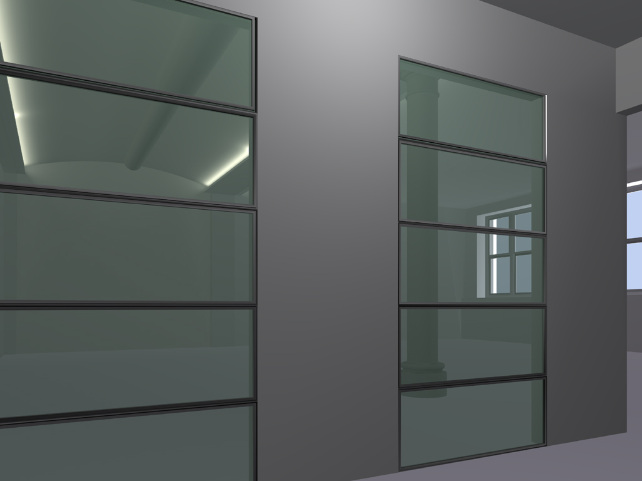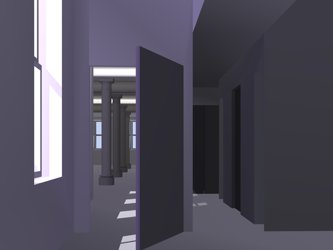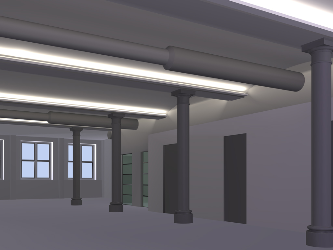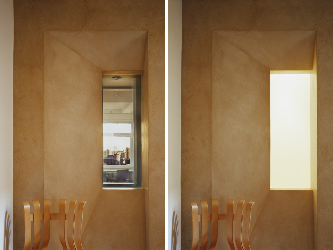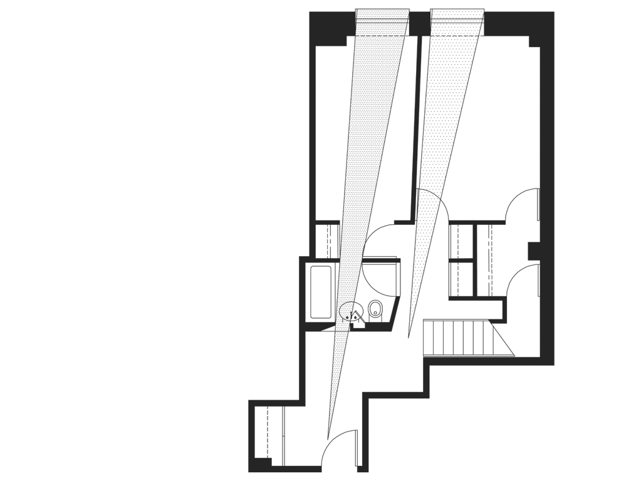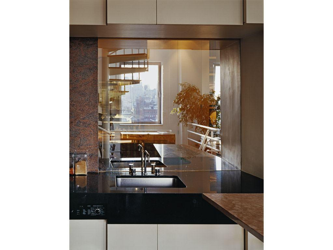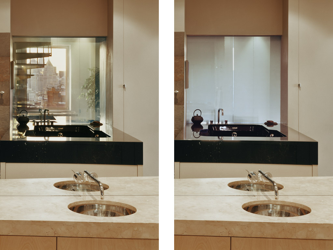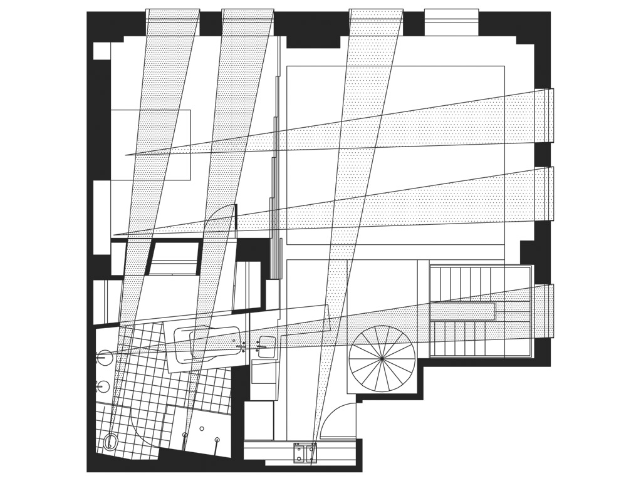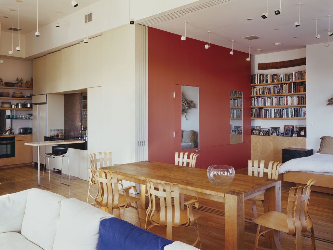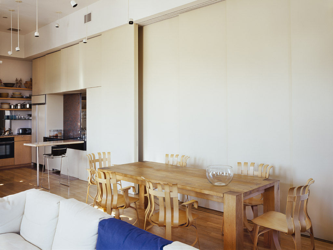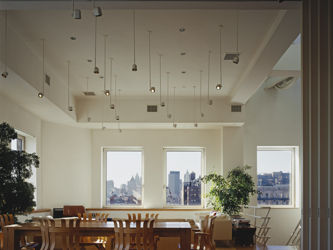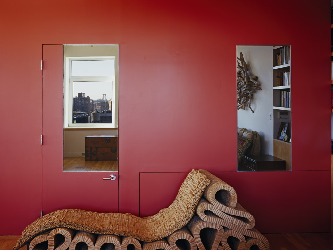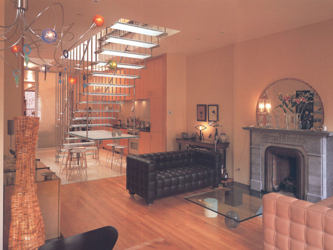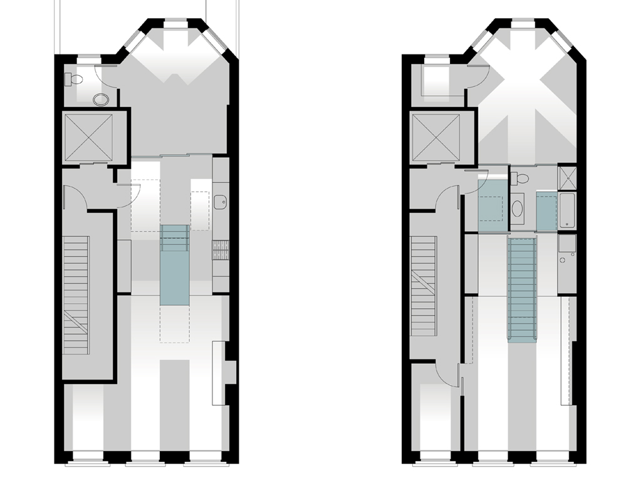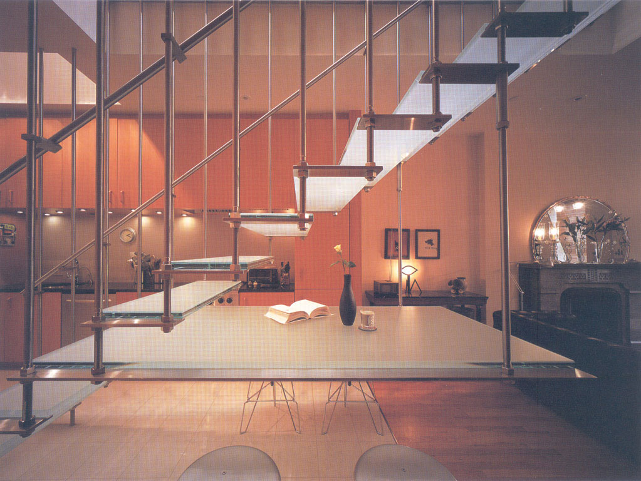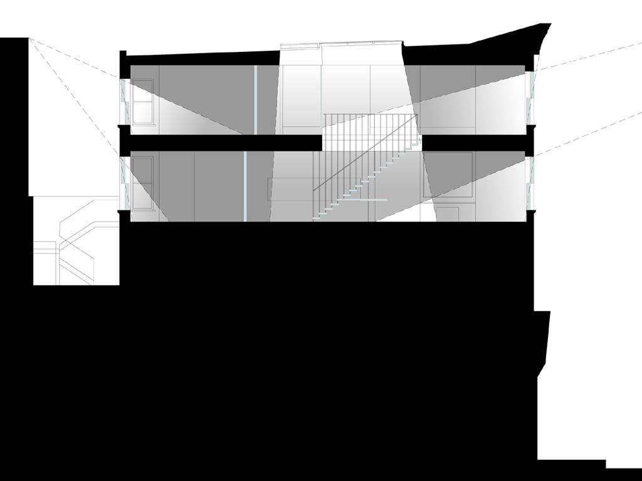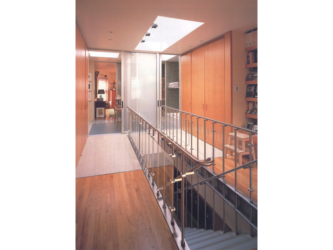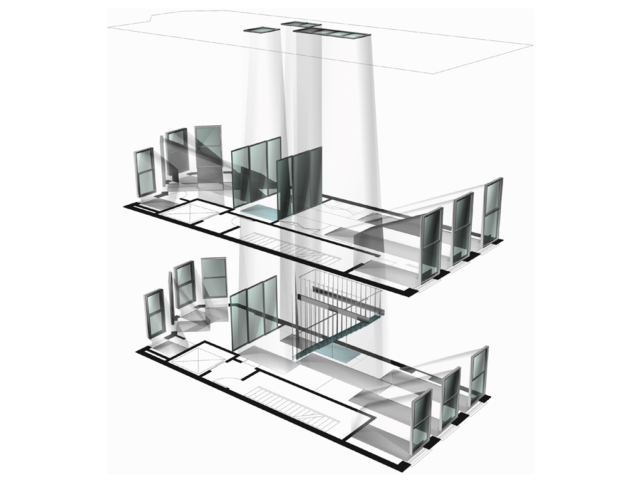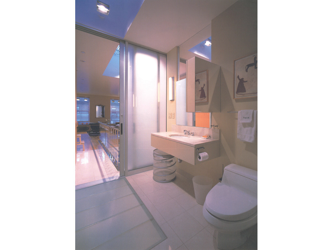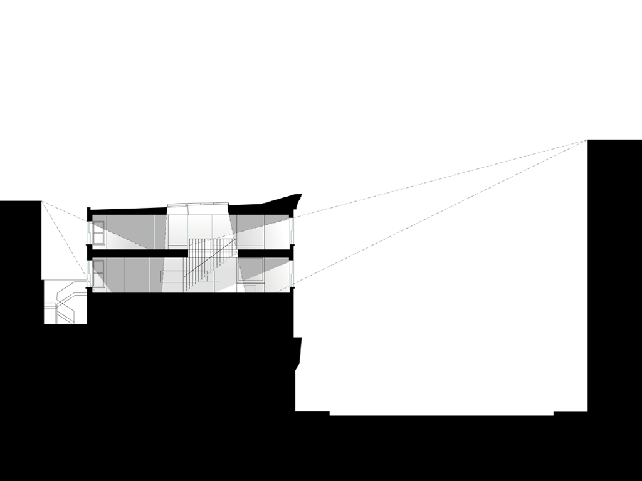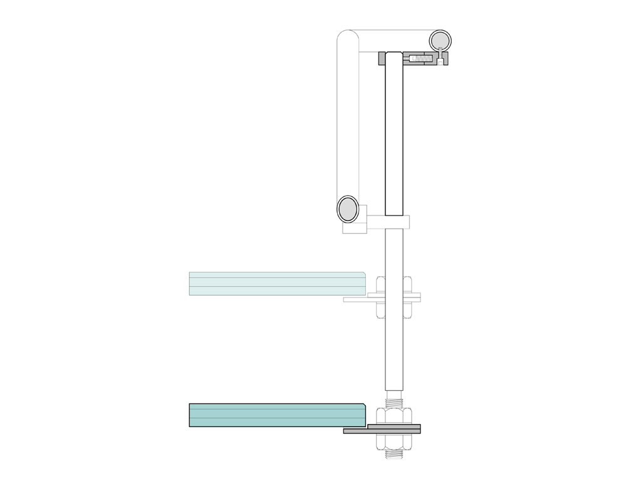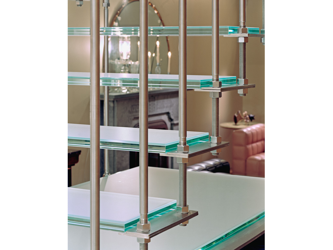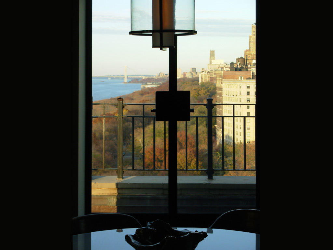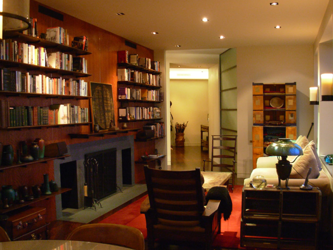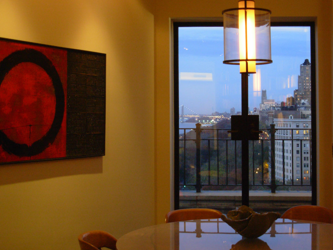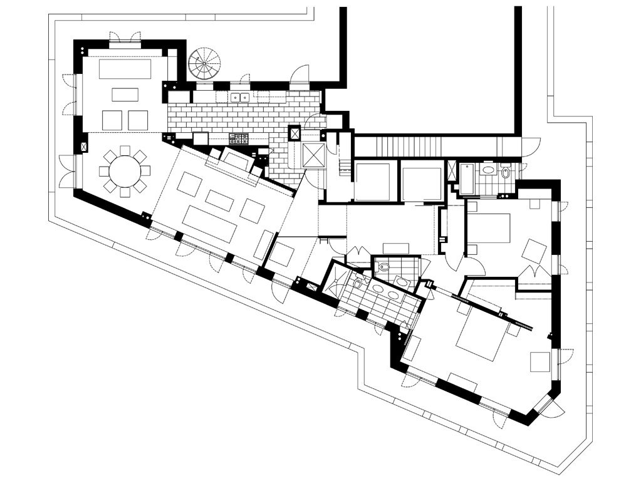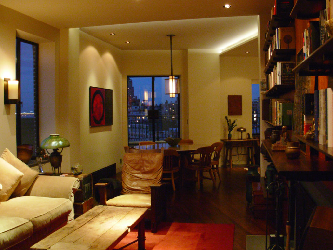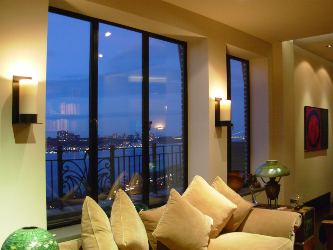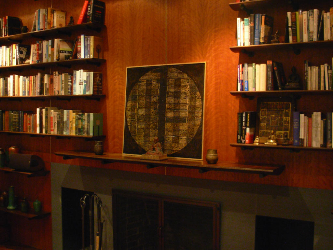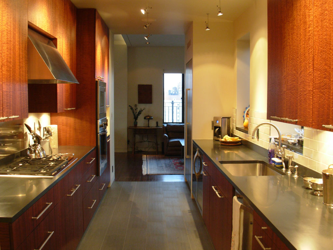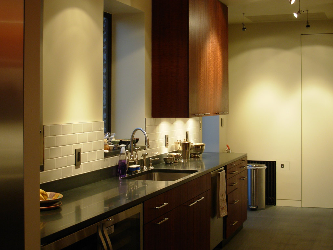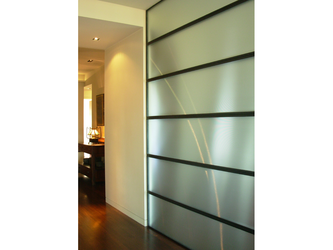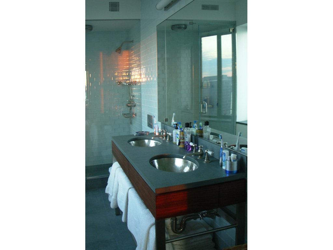Zoli Management
| Zoli Management is an international model booking agency This loft space is in the Flat Iron district in Manhattan.. The heart of their business takes place at the round tables where two teams take bookings and enter them in the folders stored in the turntable This booking space is surrounded by coordinators and services for models and clients.The project is a simple and inexpensive solution that takes advantage of the existing details of the space The four executive offices divide the space into accounting and production. The curved wall screens the booking hall from the reception area but decreases in height as a visitor enters the space and therefore modulating public and private space. Continue reading Zoli Management… |
Innovative Artists
| A small office renovation for a theatrical agency in the Flat Iron district in NYC. Where a collection of modern furniture had to be relocated to three offices, conference room and waiting area. The other space was arranged to efficiently accommodate the remaining personnel. | ||
Service Program for Older People
| Renovation of function spaces in a landmarked church on the upper west side NYC for a Not for Profit Service Program. Being a church building, the spaces had retained a lot of original detailing; the work sort to focuses on them while satisfying the client’s spatial program. The 4000sf space contains executive offices on the upper level, managerial offices, open office space for social workers, psychotherapy rooms and a conference room below. The high ceiling vault was respected by placing the open office space under it. |
Integrated Medical Services
| A six thousand square foot full floor renovation for a medical facility on 55th Street at 5th Avenue NYC. An office suite for Cardiac testing using a nuclear isotope which had to accommodate Camera and prep rooms, consult rooms for 5 doctors and 10 exam rooms. | ||
Sculpture Studio
| This Loft is a site specific live/work interior in SoHo for a sculptor who works in driftwood. This archetypical “rear window” site condition takes advantage of its local context by mapping it onto the interior elements via permanent shadows. These are overcast sky shadows and not dependent on the sun’s location. Their geometry is established by the configuration of the buildings to the west of the loft: a four-story building is sandwiched between an eleven and a six-story building. It is this slot that focuses the sky vault light through the window openings and causes the shadows to fan out in the loft. Opaque and translucent materials are used to map this phenomenon in the form of tables and wall surfaces so as not to introduce new shadows into the space. Continue reading Sculpture Studio… |
SoHo Seclusion
| The site presented such problems as no light and no view. This project provided an opportunity to explore ideas of virtual imagery (reflections).The primary objective was to open the space to the sky and once introduced to keep the light “moving” until it could be refracted with the greatest benefit. This was accomplished with a large glass roof, glass block floors and a white stone floor. The stone floor formed the ground surface for a conceptual courtyard. Defined by the stripped brick and “borrowed” wall of the neighboring building to the north. This “courtyard” is the living area and the focal view for the studio. | ||
| Continue reading SoHo Seclusion… |
Lower Broadway
| A stunning 5000sf space on Broadway and W 4th St NYC had been divided into smaller awkward spaces. This work was to open it up, allow the East-West light to flood in and highlight the structural vaulted character of the loft. Cast iron columns populate the space, vertically. This was contrasted with new round ductwork running horizontally for HVAC.LED lighting was positioned throughout the space to gently illuminate the structural vaulted ceiling. Daylight sensors were coupled with a computerized control system to adjust the array of LED’s to compensate for sunlight, cloudy periods and nighttime. |
NoHo Rooftop
| The site for this project is on the corner, top three floors of a building with spectacular views of the East Side and downtown Manhattan. It uses a very simple idea with some intriguing implications. The view axes are plotted as a grid. A new grid relative to the city grid, as described in space. Fixtures and furniture that register static viewpoints are placed on this grid. The cones of view from these viewpoints are located in space; defining interior window sizes for rooms that contain fixtures (bathroom and kitchen) anywhere along the cone. An obvious problem created by this strategy is the accidental merging of public and private space. Ultimate privacy is achieved by electrostatic glass that turn opaque at the flick of a switch. | ||
| Continue reading NoHo Rooftop… |
Madison Avenue
| The design for this two floor apartment combination lies at the coincidence of two events. Light and shadow. Light, as in getting it into the middle of a normally dark building type, the brownstone. Shadow as a way of tracing the movement of occupants as they block this light and their silhouetted shadows are traced onto room dividing screens. Following an analysis of the existing light distribution pattern of the top two floors, light transmitting glass elements were placed in the existing structure (walls, floor and roof) to “fill in” dark areas in the space. They were in the form of skylights, floor openings, additional windows and a stair. The light from the entire sky vault is considered except when it is mediated by neighboring buildings within the city. Continue reading Madison Avenue… |
Hudson River
| A penthouse renovation on the 20th floor of a building on Riverside Drive NYC. Overlooking the Hudson River with spectacular views north to the George Washington Bridge and west to New Jersey. Originally 2 apartments the loft like space with a fire place in the middle and roof terrace became this 2 bedroom maritime oculus. Most of the 18 windows were reconfigured to take advantage of the scenery from the new room layout. Steel windows with a narrow profile were used to reduce the frame obstruction of views. The living room was conceived of as a library or comfortable reading room with great windows facing the Palisades. Whereas the dining area resolves the geometry with a round table; to the Bridge view. | ||
| Continue reading Hudson River… |
Newer entries..... .....Older entries
© Standing Architecture
