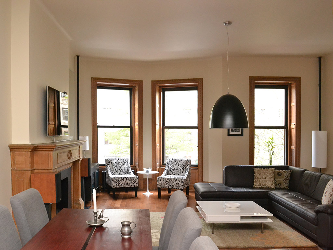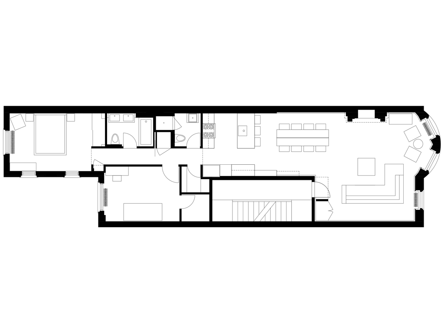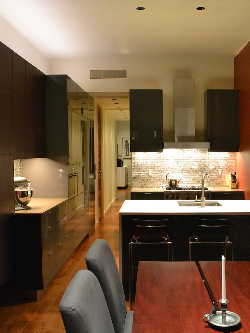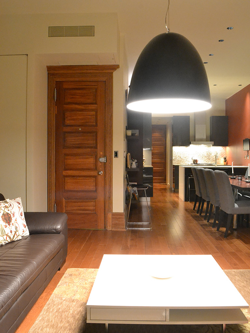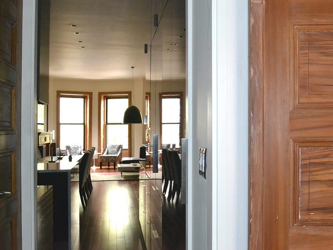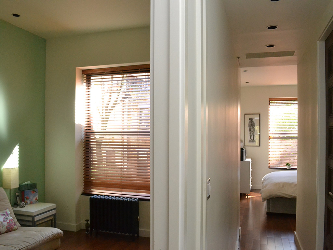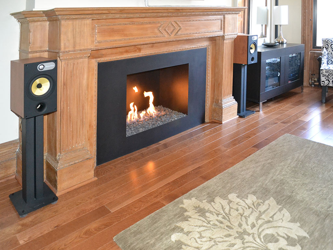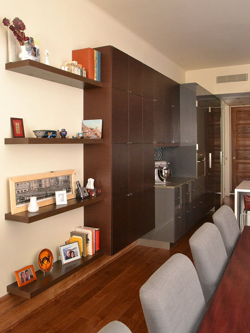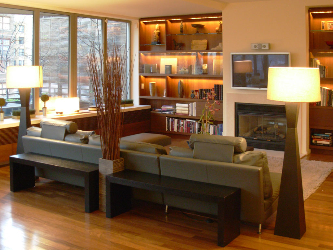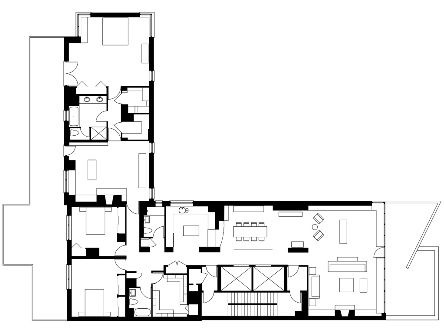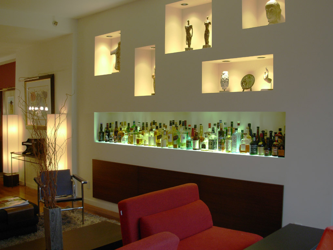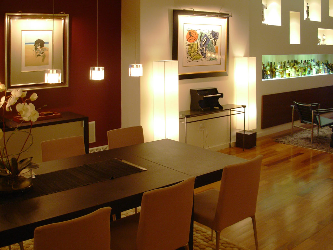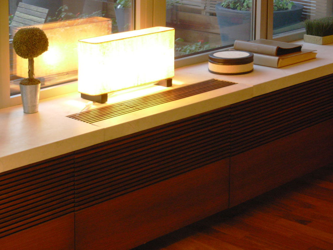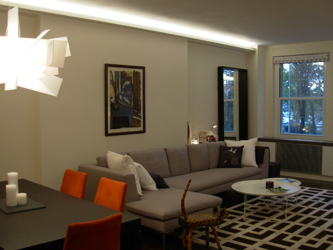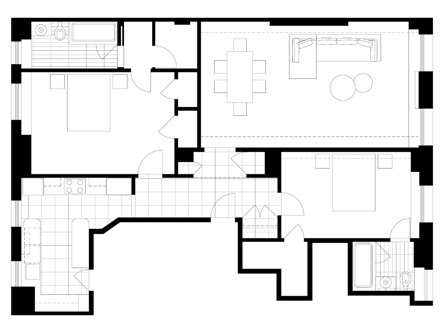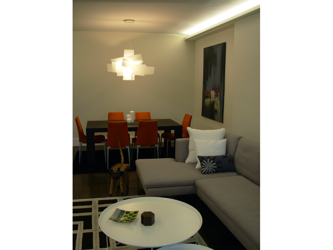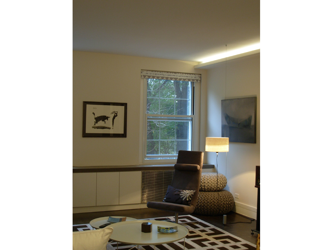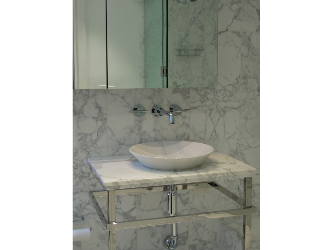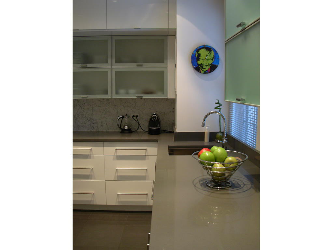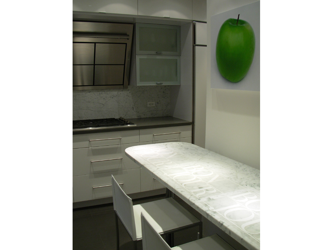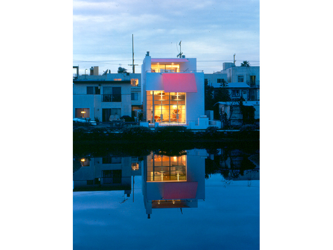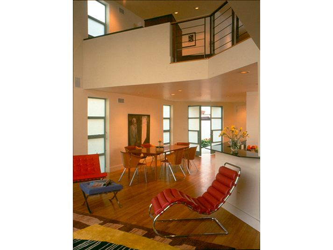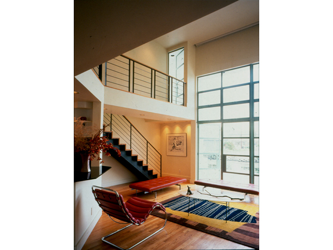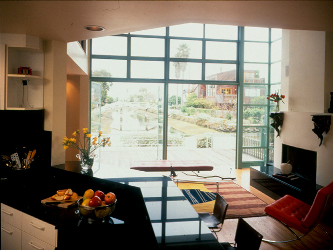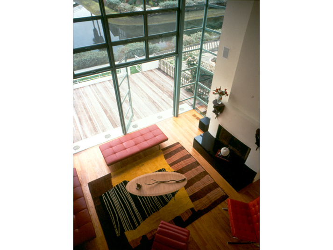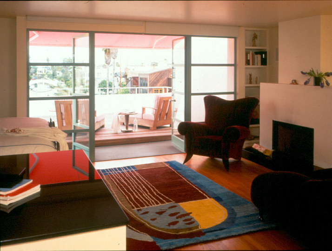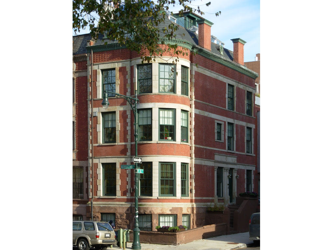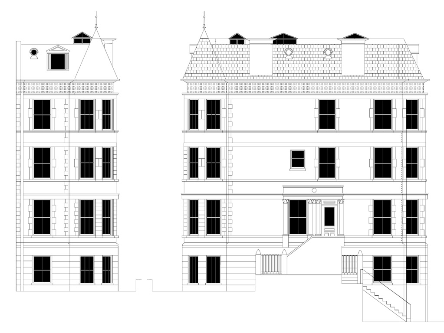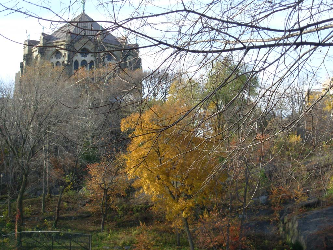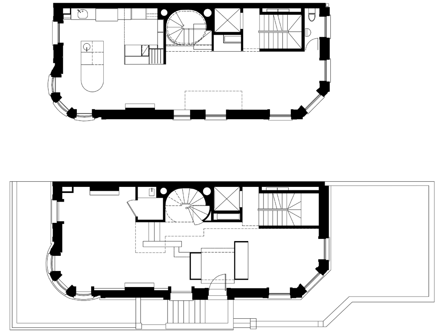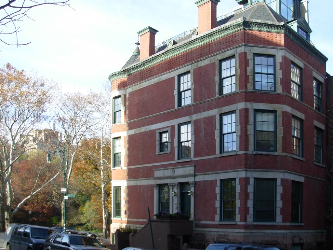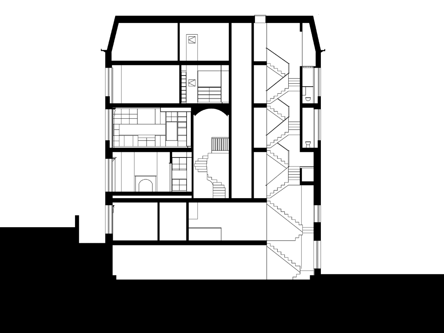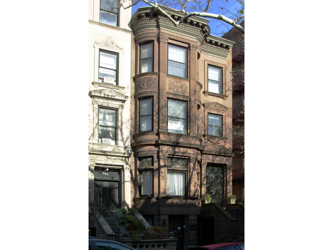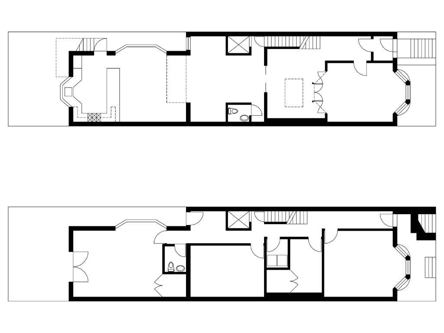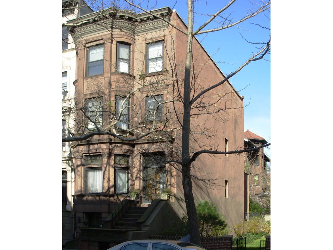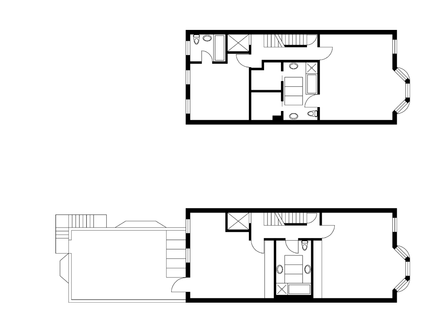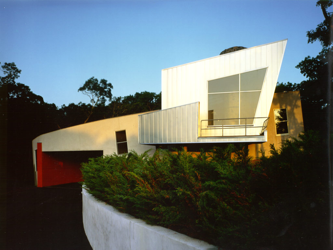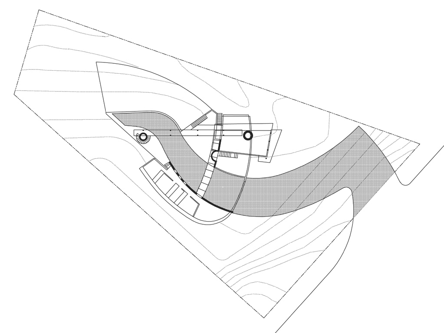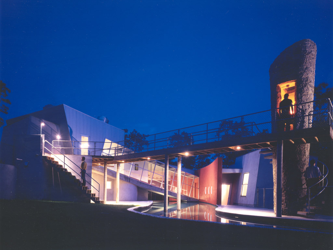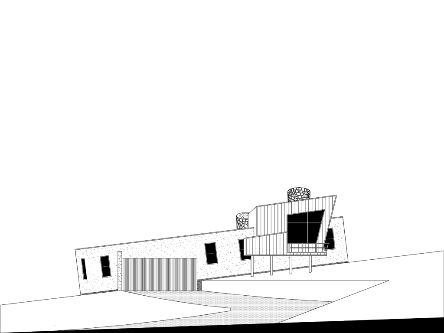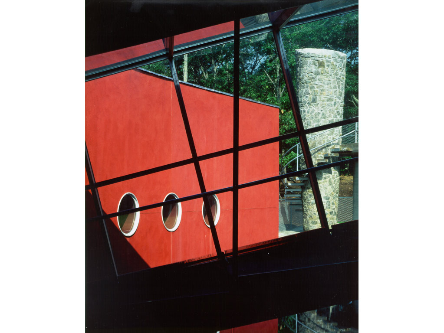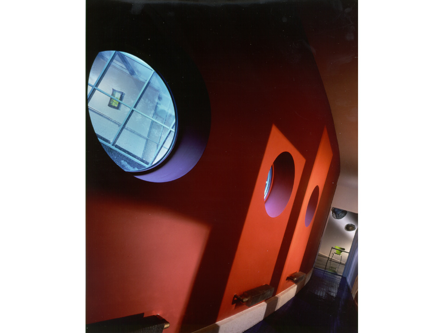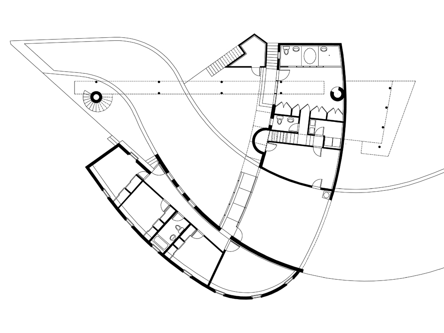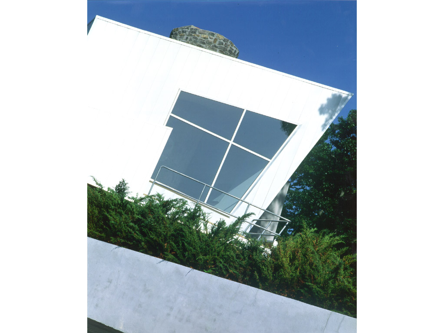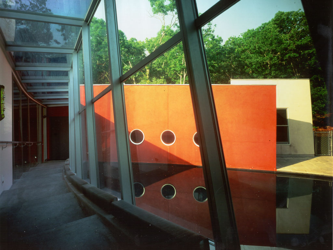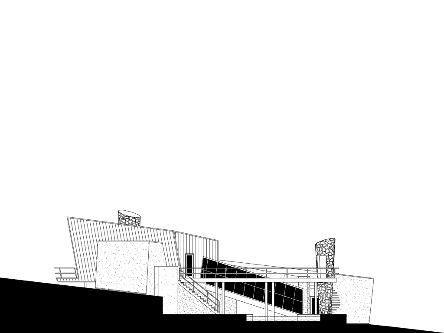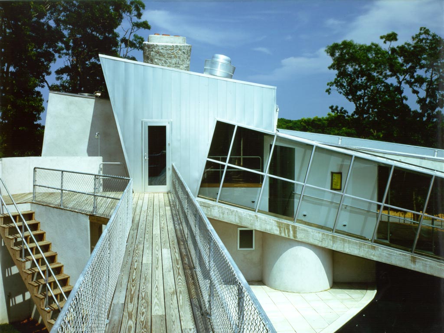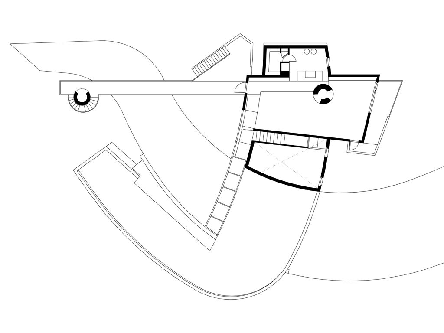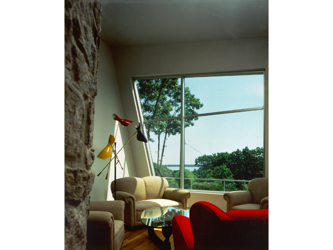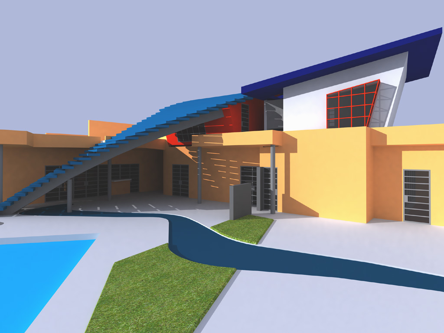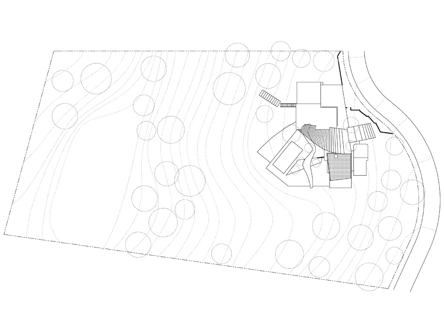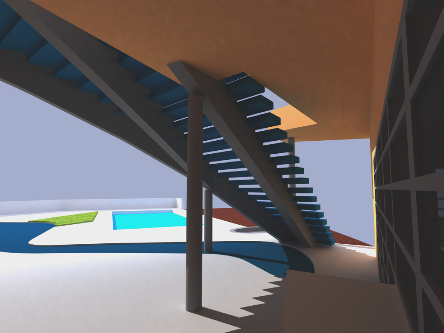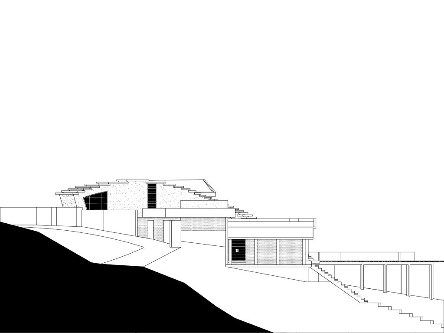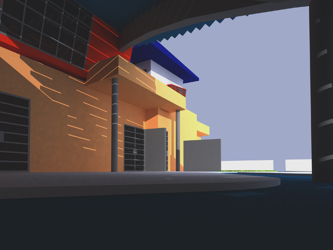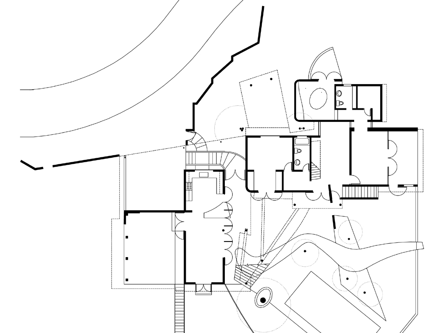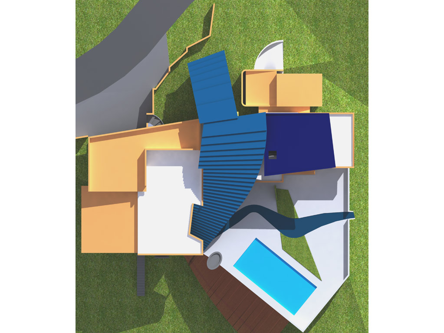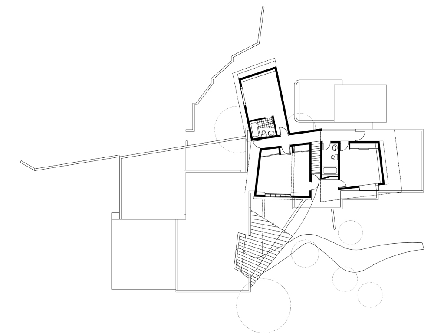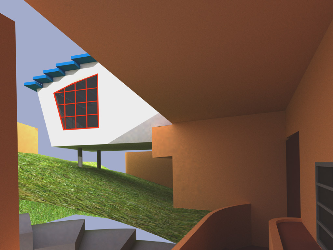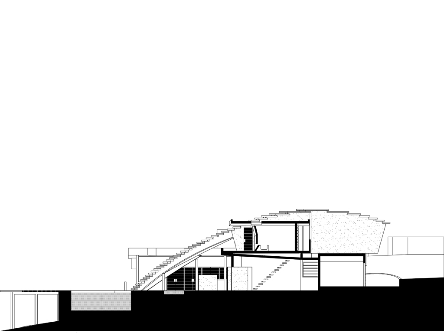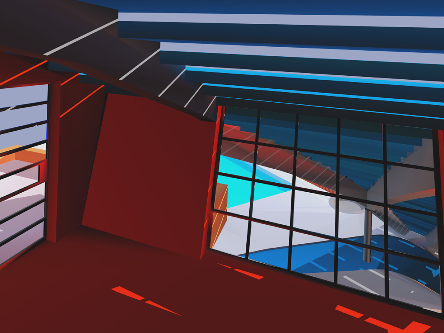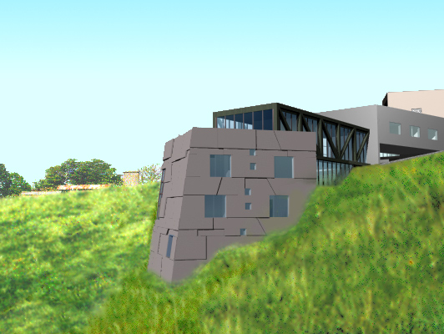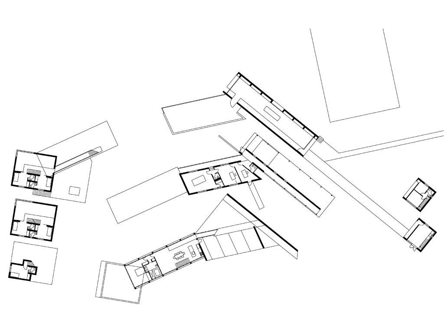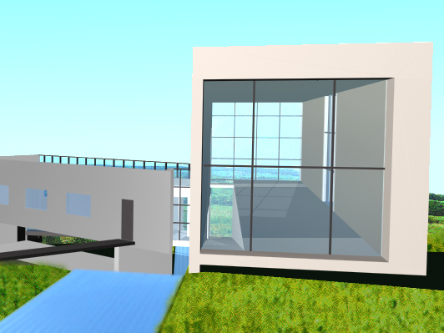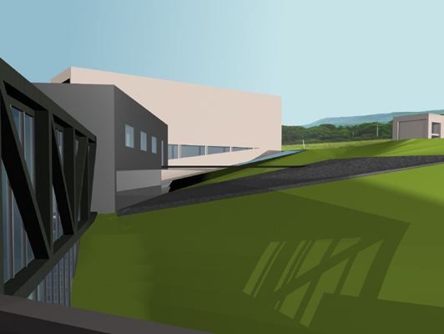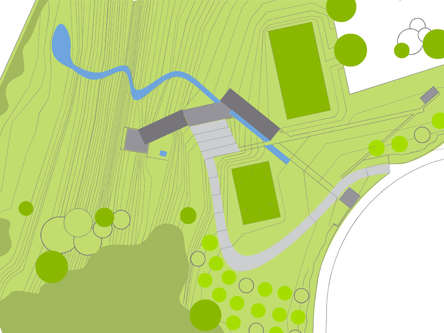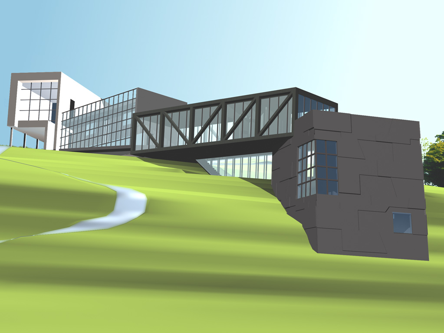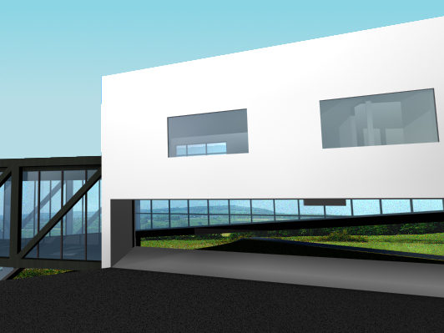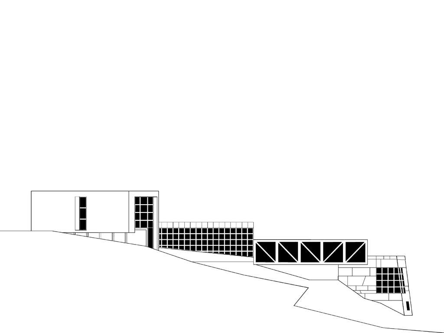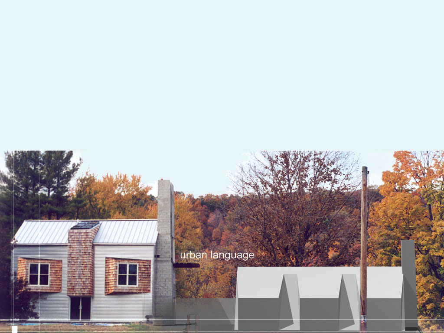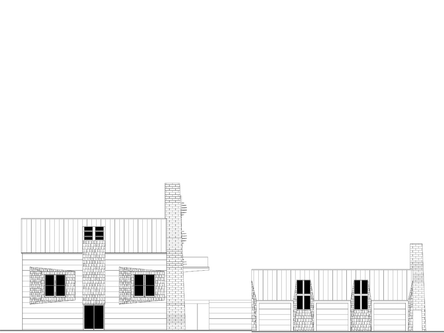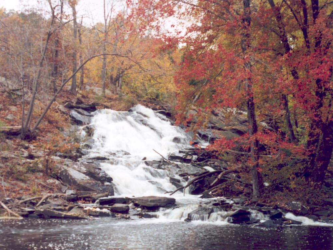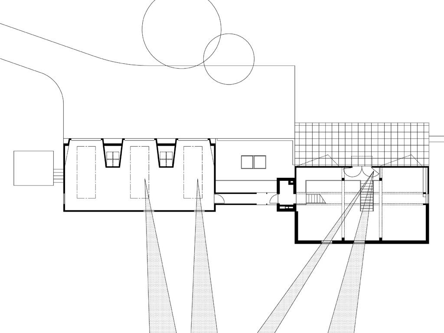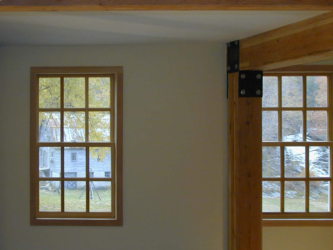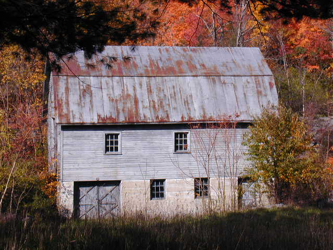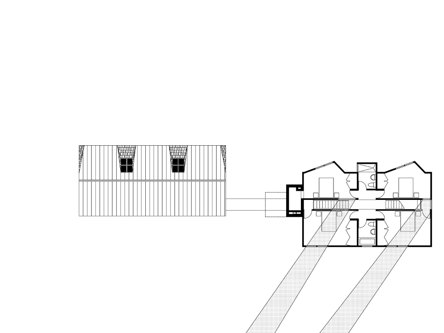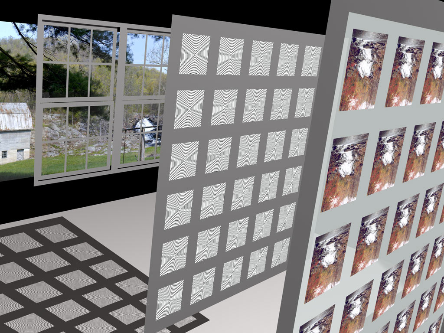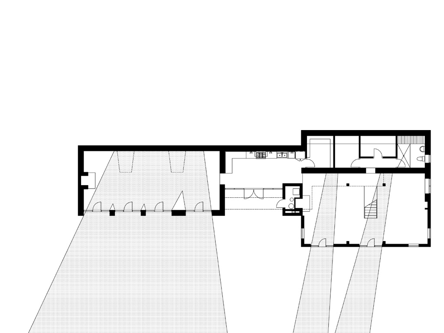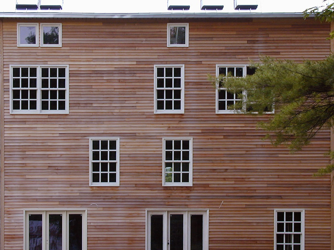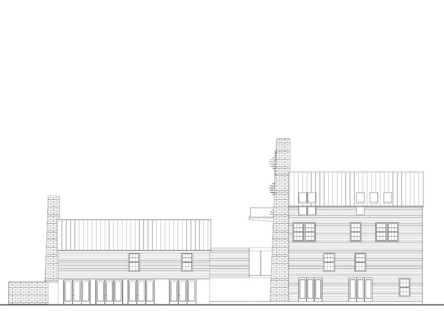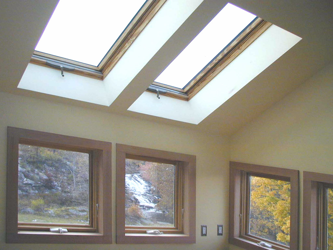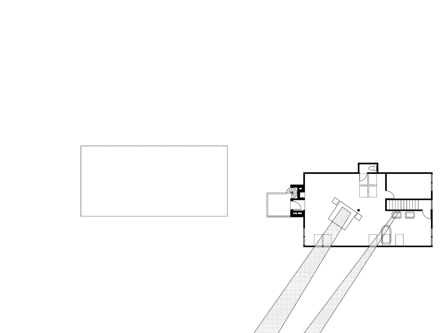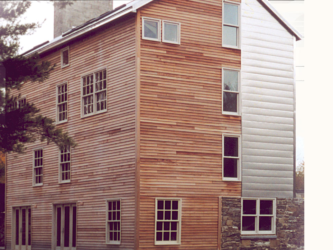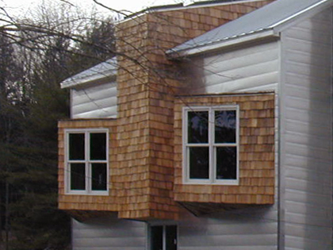Central Park
An 1898 Brownstone house converted in the late 20’s into spatially challenged apartments. This gut renovation flipped the bedrooms from front to the back of the building and entirely reconfigured the space. Molding, shutters and doors were stripped to reveal their raw beauty and repurposed. A modern design approach was integrated with the historical features and both adapted to modern living.What had been two confined bedrooms were opened up as a Living room. The entry was flipped from the back to front to fit the new layout. The lighting design approach was to throw light onto surfaces that needed it. The main living room lighting had a large halogen fixture that shoots light onto a white table to be reflected into the room as up lighting. Continue reading Central Park… Continue reading Central Park… |
Chelsea Condo
| 4000sf of space in a new building on 18th Street and 7th avenue NYC for a collector and his family; became this 3 bedroom apartment with media room and home office. The Art collection was the point of departure for the work where careful lighting design for display while creating a warm living environment was the program. A furniture collection had to be accommodated as well.The interior architecture utilized long clear lines and crisp detailing while establishing discrete areas of the program to exist within the larger spaces. A drink collection for example was inspiration for the illuminated bar; a collection of artifacts motivated the display cases in the living room. | ||
| Continue reading Chelsea Condo… |
Riverside Park
| On Riverside drive at 90th Street, this apartment looks into the tree canopy of Riverside Park. The living room was lined along its length with LED cove lighting to reinforce the view axiality. Furniture and finishes were selected to have a minimal aesthetic impact thereby increasing the apartment’s apparent space.The kitchen was designed to the same conceptual value. A highly functional cooking facility laid out in such a way to work effectively and seem spacious. With the tubs left in place bathrooms were renovated with new fixtures tile and fittings. Radiator covers concealed both radiators and wall AC units, with bar grille fronts and stone tops. |
Venice Beach
| This renovation in Venice CA, was on California’s version of the Grand Canal looking along Howland Canal. The work was designed as the Los Angeles residence of a bi-costal theatrical agent. The intention of the design was to take full advantage of the houses spectacular location at the intersection of 2 canals, with palm trees. The outside living spaces were developed to focus on the canalscape using table and benches as an integral part of the deck form as well as a permanent barbeque, on the canal level. The upper level used lighting and railing materials to draw the water views closer to the house. The Grand Canal elevation was remodeled with retractable awnings used both as sun shade and to complete a rather banal façade. Continue reading Venice Beach… |
Morningside Park
| At the intersection of Manhattan Avenue and W 112th Street on the edge of Morningside park NYC, another of Frederick Law Olmsted’s unique late 19th centaury creations. This house, originally designed around the same time to respond to Olmsted’s vision was to be returned to its original purpose as a single family dwelling.The garden level was to function as a separate apartment if need be. The first two levels were living rooms and dining facilities respectively and the upper levels served as 4 bedrooms. The gut renovation required an elevator for the top 4 floors, a grand staircase between the reception floors and an egress stair between all levels of this entirely updated structure. | ||
Prospect Park
| This renovation is steps from Prospect Park West on First Street in Brooklyn NY. The program for this existing shell was to resolve the space to function effectively for today’s family. To present a way of life that acknowledged the house’s past and to respond to its proximity to New York City’s finest Park.The garden level provided for a creative studio on the street, a media room internally and a playroom for the children adjacent to the garden. The parlor floor has reception rooms including kitchen and dining. The upper 2 floors had 4 bedrooms with terraces over the kitchen and on the roof, completing the master bedroom suite. Skylights with portions of glass floor were incorporated into the bathroom core to provide for day lighting down to the parlor floor’s internal spaces. |
Easthampton
| The design for this house was motivated by the context and topography of the site and the requirements of the program of living. A view of Three Mile Harbor to the east and the need for privacy to the west presented a contradiction. The surfaces of the driveway and pool, both grey were used to link the easterly view to the westerly seclusion.The driveway rises to level ground where it becomes the pool and access to the house is possible via the stepped ramp. The eight degree north south slope of the land directly opposed the primary idea. The main volume of the house was conceptually dropped onto it. The inclined seam created was presented on the interior by a material change. Continue reading Easthampton… |
Rain Forest
| This project is a roof top addition to an existing concrete, single story house on the edge of the rain forest in Puerto Rico. The year-round temperature is comfortable, but annual rainfall is high and often heavy.The broad stair idea is a single device with a number of uses. At the first floor it provides shelter from the intense sun and heavy rain. The space under this canopy is an outside living area, an extension of the existing living room. It permits sheltered circulation between the two wings of the house. The open riser type of stair structure allows for good ventilation and reflects sun light up onto the underside of the canopy. Rain cascades down the steps to near the bottom where it runs back through the steps and down into a stream which in turn discharges over the edge of the terrace. | ||
| Continue reading Rain Forest… |
English Country
| This project is derived from the implementation of a shift idea and a fusion with an industrial landscape. The Lancashire landscape can be characterized by the integration of industrial and ex industrial structures within a pastoral setting. These structures have become romanticized by late 20th century culture. The farm to the north forms the industrial context that this project references.The shifts were translated into spatial objects to handle bidirectional axial relationships: the tunnel and the bridge. The view tunnel accommodates the Reception Spaces. It is placed on axis with the peak of a fell and aligned with the training ground at N 51 W. Both the view and the formal garden can be seen anywhere along its length. Continue reading English Country… |
Hudson Valley
| This project re-uses the frame of a late 19th century FARMHOUSE with a checkered history. The site is in a 15 acre clearing of 125-acre woodland in the Hudson Valley. The farmhouse was well sited against a ROCK LEDGE that BISECTS THE CLEARING into east and west parts. The west side faces the Black Creek River, and falls, a pond and a Dutch barn.The rock ledge was a key component to the organization of the new house. It meant that the house was entered one floor higher on the East Side. The existing garage was raised one floor and entered from the east. Keeping all vehicles out of the view. The character of the view side LANDSCAPE was used to develop the West Side of the house, such as placement of doors and windows and use of materials. | ||
| Continue reading Hudson Valley… |
Newer entries.....
© Standing Architecture
